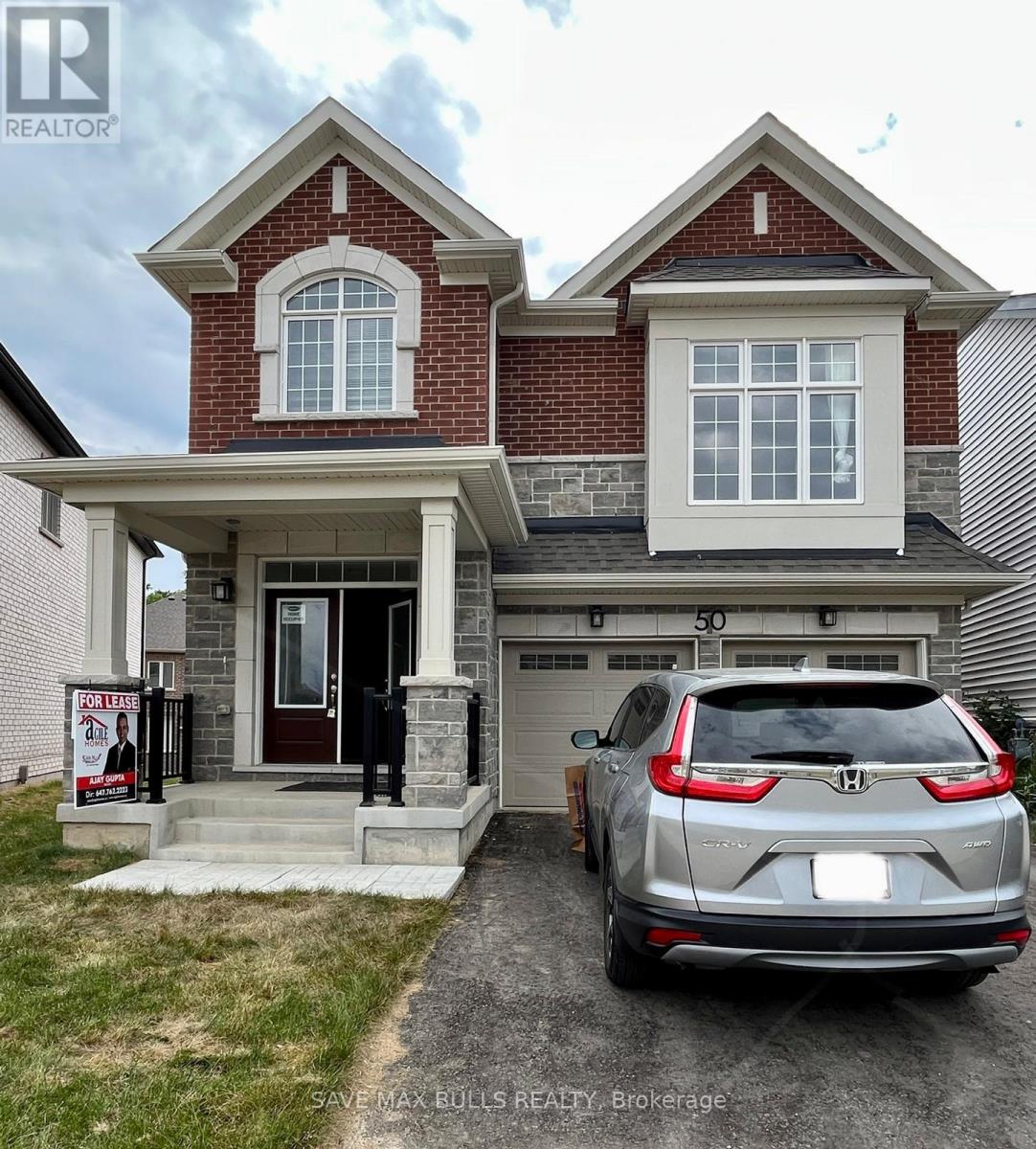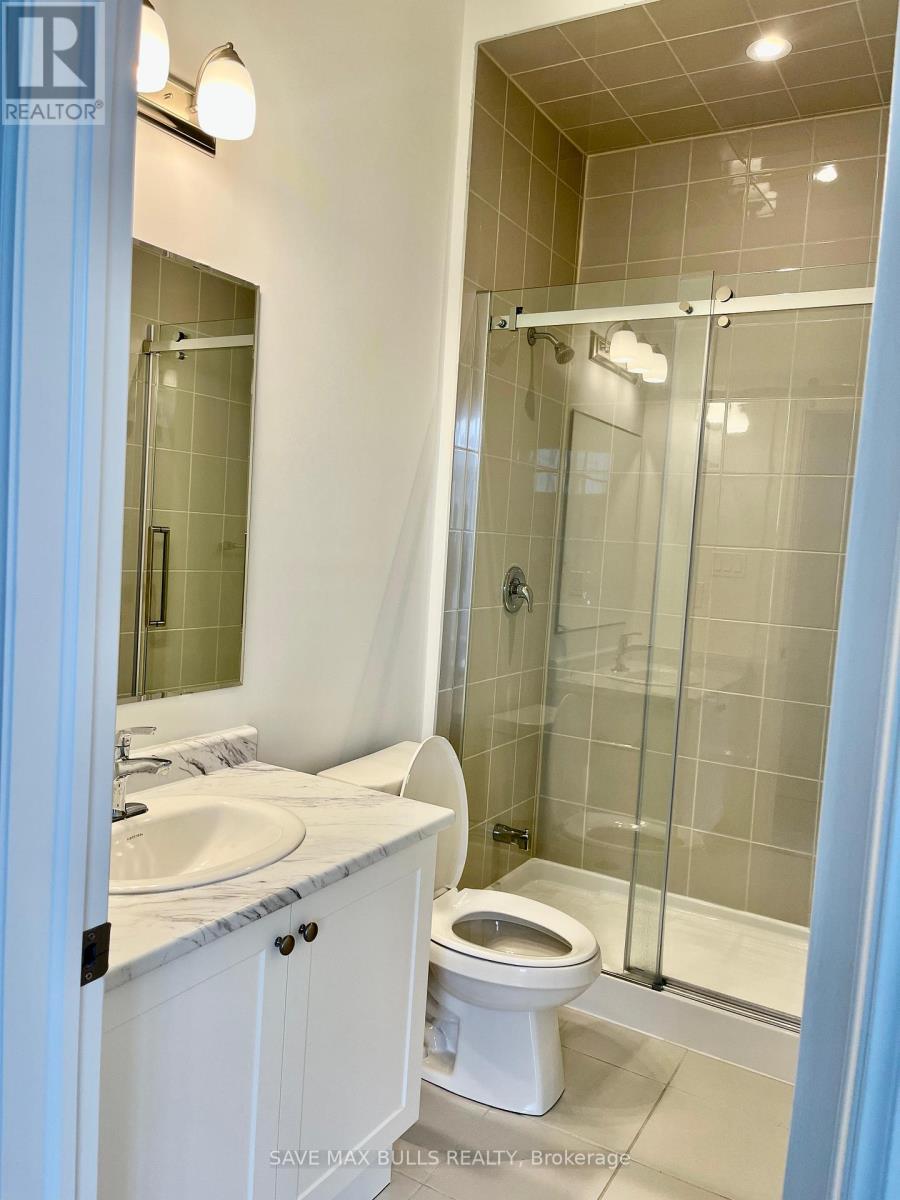50 Milt Schmidt Street Kitchener, Ontario N2E 3Y2
$3,950 Monthly
Experience elegance at its finest with this luxurious detached house located at 50 Milt Schmidt Stin the desirable Wildflower community. Spanning an impressive 2600 aapxi sqft, this home show cases a stunning open concept design, boasting a carpet-free main floor with 5 bedrooms and 3.5 baths, including two primary bedrooms. The thoughtfully designed layout is perfect for both small and large families, featuring an open-concept floor plan that effortlessly flows from room to room. The dining room provides an ideal space for hosting memorable gatherings, especially during the holiday season. Indulge your culinary desires in the kitchen, adorned with timeless finishes, stainless steel appliances, and a generous island where you can serve delightful breakfasts to your children. Upstairs, discover 5 large sized bedrooms, including two luxurious primary bedrooms, each boasting a stunning ensuite with walk-in glass showers and walk-in closets. With 3.5 bathrooms, this home caters to the **** EXTRAS **** needs of large families or busy professionals seeking both style and convenience. Basement unfinished and included .Don't miss out on this exceptional opportunity book your showings today and elevate your lifestyle to new heights! (id:58043)
Property Details
| MLS® Number | X9259189 |
| Property Type | Single Family |
| ParkingSpaceTotal | 4 |
Building
| BathroomTotal | 4 |
| BedroomsAboveGround | 5 |
| BedroomsTotal | 5 |
| BasementDevelopment | Unfinished |
| BasementType | N/a (unfinished) |
| ConstructionStyleAttachment | Detached |
| CoolingType | Central Air Conditioning |
| ExteriorFinish | Brick, Stone |
| FireplacePresent | Yes |
| FlooringType | Hardwood |
| HalfBathTotal | 1 |
| HeatingFuel | Natural Gas |
| HeatingType | Forced Air |
| StoriesTotal | 2 |
| Type | House |
| UtilityWater | Municipal Water |
Parking
| Attached Garage |
Land
| Acreage | No |
| Sewer | Sanitary Sewer |
| SizeTotalText | Under 1/2 Acre |
Rooms
| Level | Type | Length | Width | Dimensions |
|---|---|---|---|---|
| Upper Level | Primary Bedroom | 5.02 m | 3.7 m | 5.02 m x 3.7 m |
| Upper Level | Bedroom 2 | 3.4 m | 3.5 m | 3.4 m x 3.5 m |
| Upper Level | Bedroom 3 | 3.8 m | 3.53 m | 3.8 m x 3.53 m |
| Upper Level | Bedroom 4 | 2.8 m | 3.4 m | 2.8 m x 3.4 m |
| Upper Level | Bedroom 5 | 4.2 m | 3.7 m | 4.2 m x 3.7 m |
| Ground Level | Great Room | 4.93 m | 4.45 m | 4.93 m x 4.45 m |
| Ground Level | Dining Room | 4.81 m | 3.5 m | 4.81 m x 3.5 m |
| Ground Level | Kitchen | 3.35 m | 5.18 m | 3.35 m x 5.18 m |
https://www.realtor.ca/real-estate/27304050/50-milt-schmidt-street-kitchener
Interested?
Contact us for more information
Ajay Gupta
Salesperson
145 Clarence St Unit 29
Brampton, Ontario L6W 1T2



















