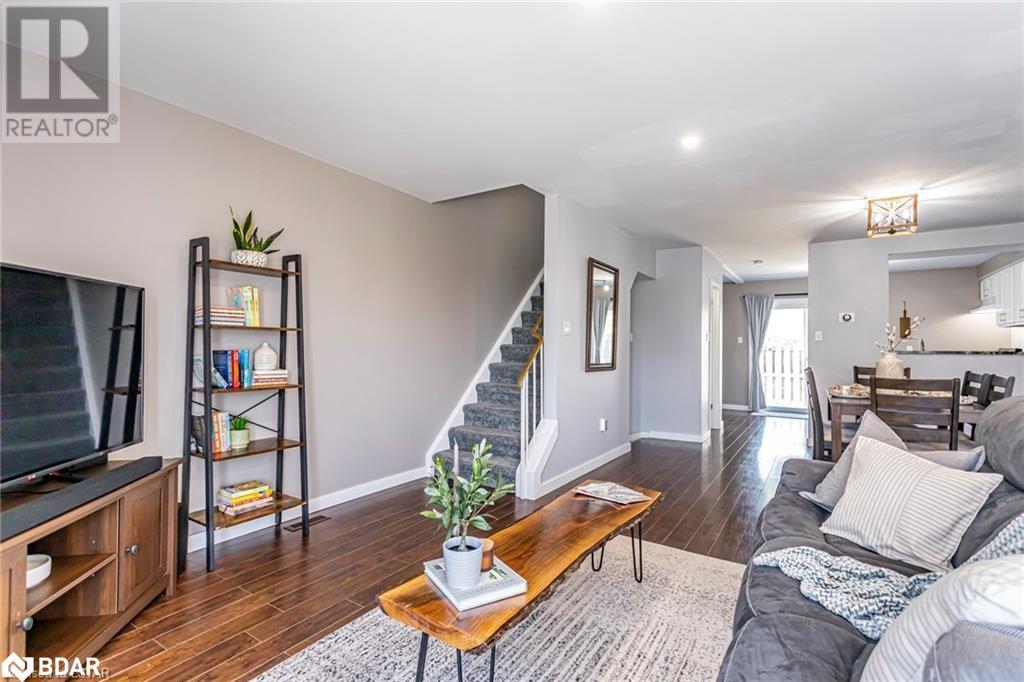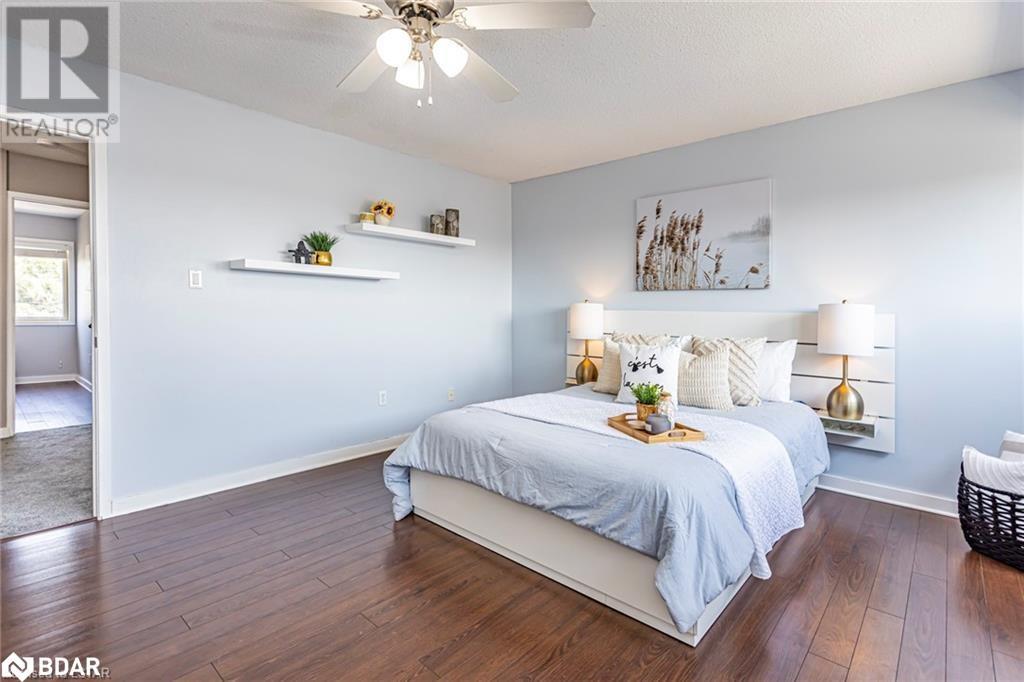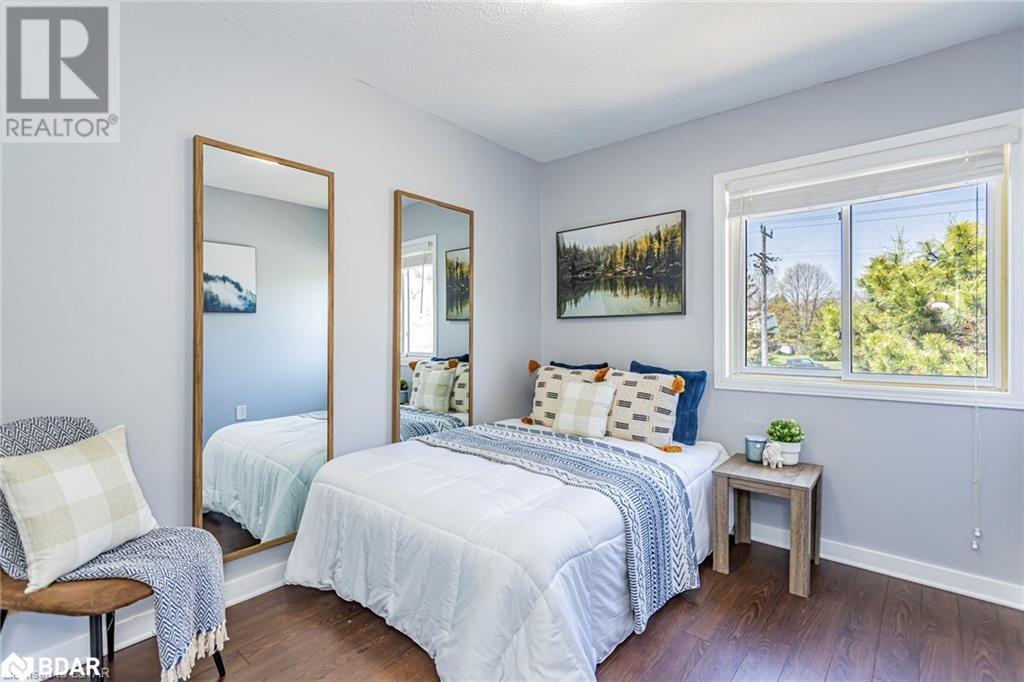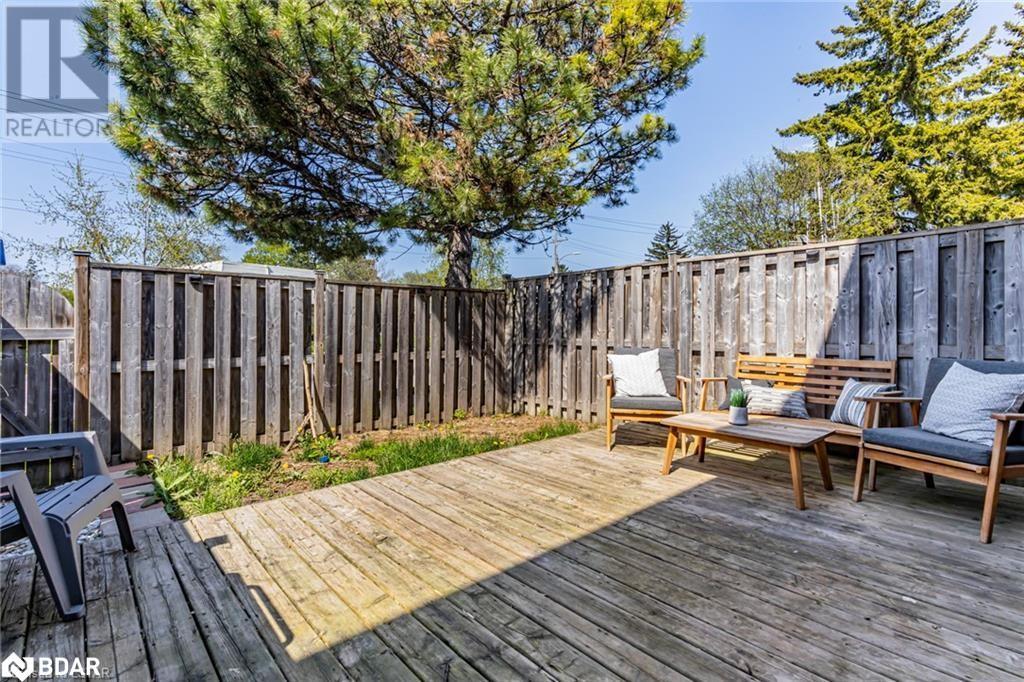700 Osgoode Drive London, Ontario N6H 2H1
$2,450 MonthlyInsurance, Water
Lovely Town house in South Lendon. Carpet free 3 bed 1.5 bath, all levels above grade. Attached single garage. Close to schools and shopping. The foyer provides access to a ground level rec room or office plus inside access to the single car garage. Fabulous location close to Victoria Hospital, White Oaks mall and restaurants. Easy access to 401/402,& downtown. On major bus routes. Yard is a smaller fenced “courtyard sized” backyard. Private and contained. Visitor parking is sprinkled in the condo complex. Given its location, this is an excellent property for professionals and young families to rent out and enjoy urban life (id:58043)
Property Details
| MLS® Number | 40633696 |
| Property Type | Single Family |
| Neigbourhood | Wilton Grove |
| AmenitiesNearBy | Hospital, Park, Place Of Worship, Playground, Public Transit, Schools, Shopping |
| Features | Cul-de-sac, Automatic Garage Door Opener |
| ParkingSpaceTotal | 2 |
Building
| BathroomTotal | 2 |
| BedroomsAboveGround | 3 |
| BedroomsTotal | 3 |
| Appliances | Dishwasher, Dryer, Refrigerator, Stove, Washer, Garage Door Opener |
| ArchitecturalStyle | 2 Level |
| BasementDevelopment | Finished |
| BasementType | Full (finished) |
| ConstructionStyleAttachment | Attached |
| CoolingType | Central Air Conditioning |
| ExteriorFinish | Brick, Vinyl Siding |
| Fixture | Ceiling Fans |
| FoundationType | Brick |
| HalfBathTotal | 1 |
| HeatingType | Forced Air |
| StoriesTotal | 2 |
| SizeInterior | 1550 Sqft |
| Type | Row / Townhouse |
| UtilityWater | Municipal Water |
Parking
| Attached Garage |
Land
| Acreage | No |
| LandAmenities | Hospital, Park, Place Of Worship, Playground, Public Transit, Schools, Shopping |
| Sewer | Municipal Sewage System |
| ZoningDescription | R5-5 |
Rooms
| Level | Type | Length | Width | Dimensions |
|---|---|---|---|---|
| Second Level | 4pc Bathroom | Measurements not available | ||
| Second Level | Bedroom | 12'0'' x 8'5'' | ||
| Second Level | Bedroom | 14'10'' x 9'5'' | ||
| Second Level | Primary Bedroom | 16'10'' x 14'5'' | ||
| Basement | Exercise Room | 13'6'' x 10'0'' | ||
| Main Level | 2pc Bathroom | Measurements not available | ||
| Main Level | Kitchen | 11'6'' x 9'8'' | ||
| Main Level | Living Room | 24'2'' x 17'7'' |
https://www.realtor.ca/real-estate/27293065/700-osgoode-drive-london
Interested?
Contact us for more information
Paul Mathew
Salesperson



































