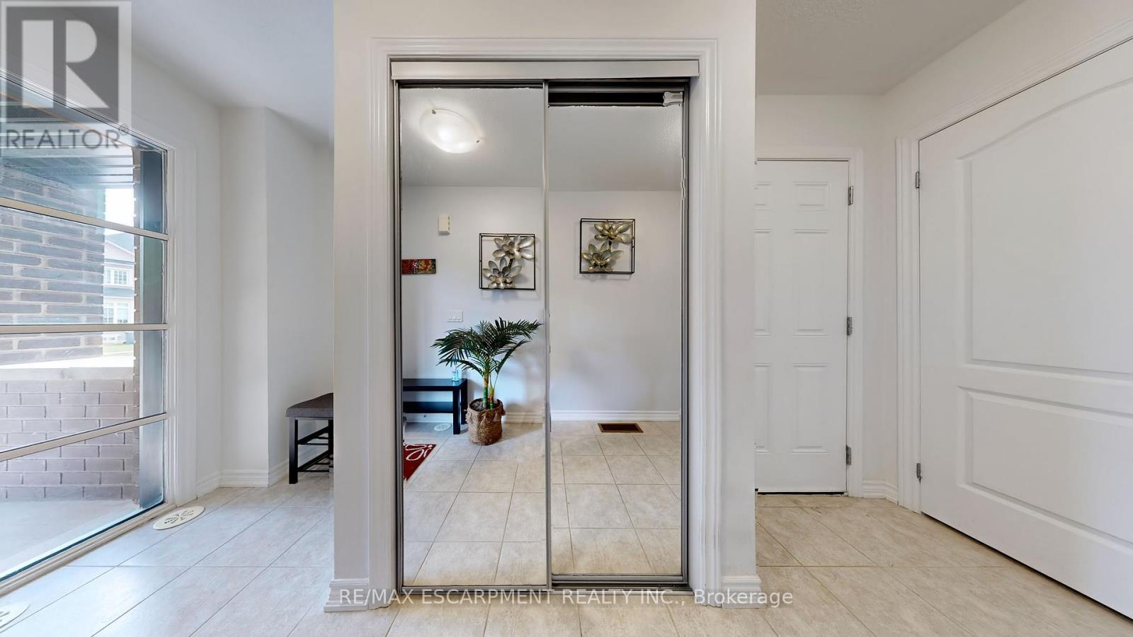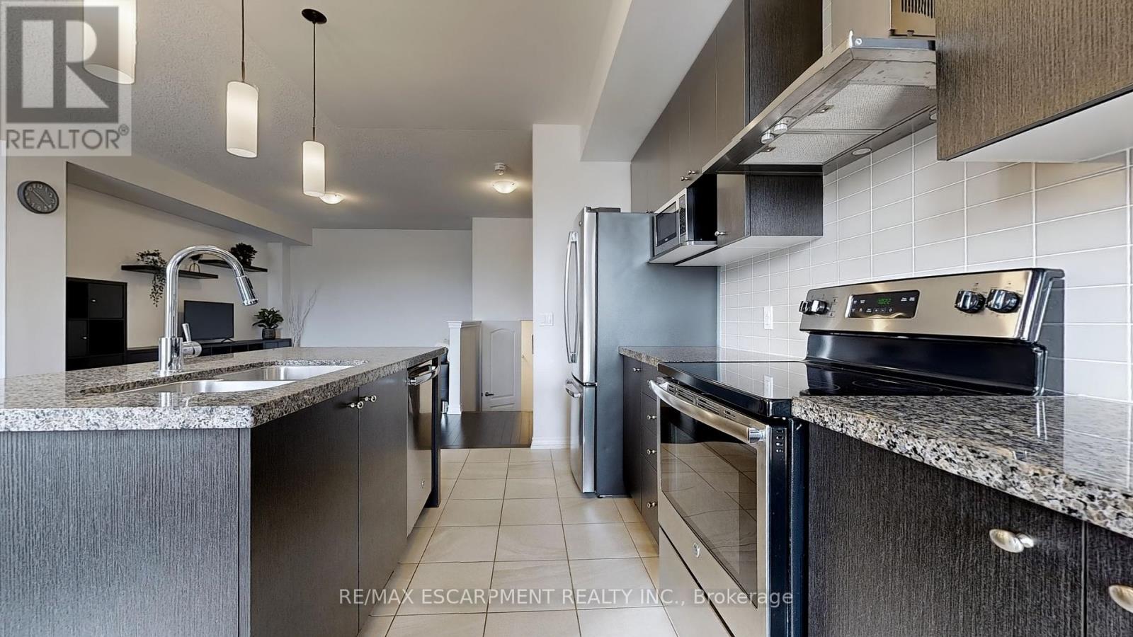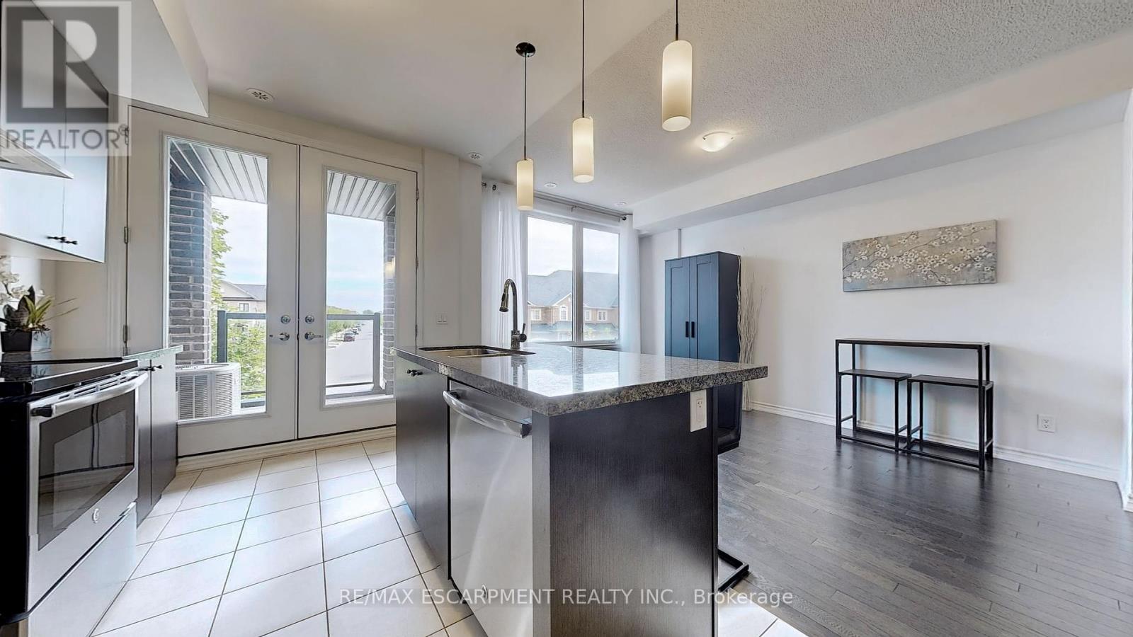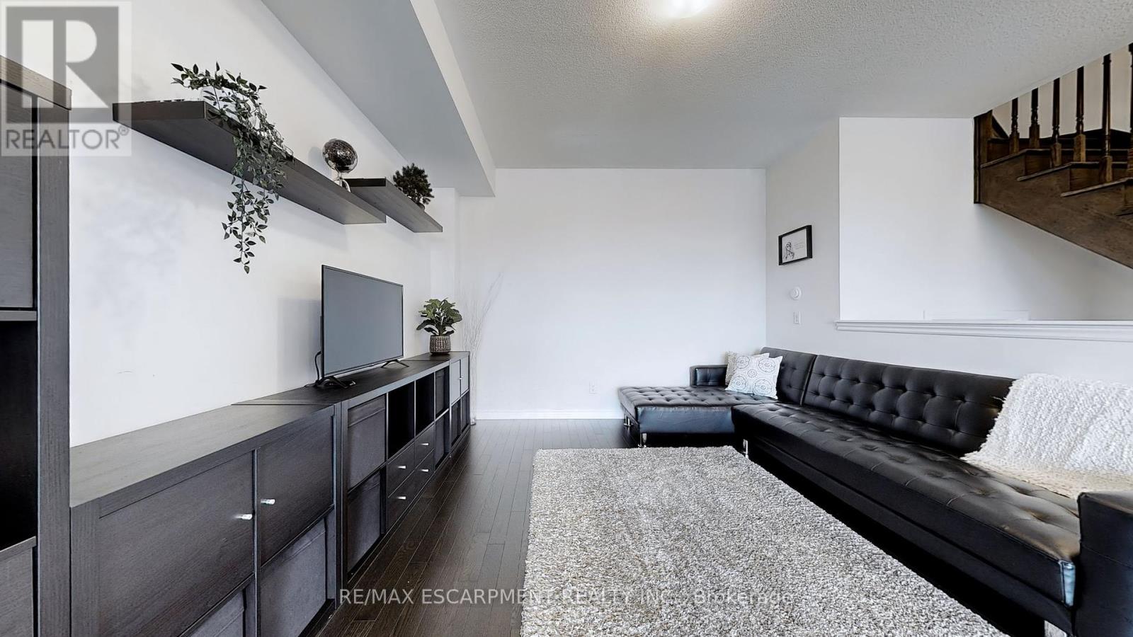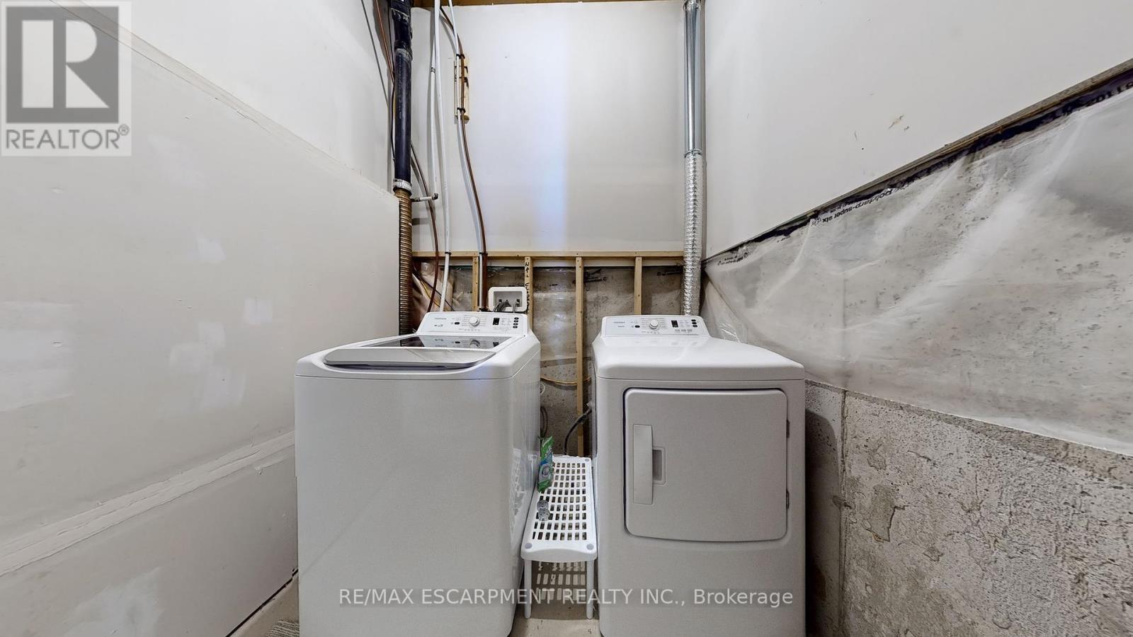3068 Postridge Drive Oakville, Ontario L6H 7E3
$976,800
Welcome To 3068 Postridge Dr, 2 Bedroom & 3 Bathrooms & 2 Balconies w/ 2.5 Parking Spaces. This Meticulously Maintained Town Has Everything Desired Within an Arms Reach! Stunning Modern Style Freehold Town - No Road Fee*. Located In Oakville's Highly Sought After New ""Rural Oakville"" Neighbourhood. Open Concept Functional Living Space w/ Large Oversize Gourmet Kitchen and Dining Area. Kitchen Boasts S/S Appliances, Granite Counters & W/O to Balcony. Hardwood Flooring and 9ft Ceilings Throughout 2nd Level. 3rd Level Features a Oversized Primary Bedroom w/Own 4pc Ensuite & Large W/I Closet + Sliding Closet. 2nd Bedroom Features Large Closet & W/O to Balcony. Oversized ""Rare"" 1.5 Car Garage and 1 Driveway Space. Absolutely Must See!! **** EXTRAS **** Surrounded By Every Amenity Imaginable - Shopping & Access To All Highways & Public Transit. Steps from Massive Playground w/Baseball Diamond, Basketball, Tennis and Pickleball Courts, Skatepark, Splash-pad + Trails. New School Opening! (id:58043)
Property Details
| MLS® Number | W9253768 |
| Property Type | Single Family |
| Neigbourhood | Trafalgar |
| Community Name | Rural Oakville |
| AmenitiesNearBy | Park |
| ParkingSpaceTotal | 2 |
| ViewType | View |
Building
| BathroomTotal | 3 |
| BedroomsAboveGround | 2 |
| BedroomsTotal | 2 |
| Appliances | Dishwasher, Dryer, Range, Refrigerator, Stove, Washer, Window Coverings |
| BasementDevelopment | Unfinished |
| BasementType | Partial (unfinished) |
| ConstructionStyleAttachment | Attached |
| CoolingType | Central Air Conditioning |
| ExteriorFinish | Brick |
| FlooringType | Hardwood, Carpeted |
| FoundationType | Unknown |
| HalfBathTotal | 1 |
| HeatingFuel | Natural Gas |
| HeatingType | Forced Air |
| StoriesTotal | 3 |
| Type | Row / Townhouse |
| UtilityWater | Municipal Water |
Parking
| Garage |
Land
| Acreage | No |
| LandAmenities | Park |
| Sewer | Sanitary Sewer |
| SizeDepth | 45 Ft ,9 In |
| SizeFrontage | 19 Ft ,8 In |
| SizeIrregular | 19.69 X 45.83 Ft |
| SizeTotalText | 19.69 X 45.83 Ft |
| ZoningDescription | Tuc Sp:30 |
Rooms
| Level | Type | Length | Width | Dimensions |
|---|---|---|---|---|
| Second Level | Dining Room | 4.6 m | 3.14 m | 4.6 m x 3.14 m |
| Second Level | Kitchen | 4.27 m | 2.62 m | 4.27 m x 2.62 m |
| Third Level | Primary Bedroom | 6.31 m | 3.18 m | 6.31 m x 3.18 m |
| Third Level | Bedroom 2 | 3.2 m | 2.59 m | 3.2 m x 2.59 m |
| Basement | Laundry Room | 4.31 m | 2.51 m | 4.31 m x 2.51 m |
| Main Level | Living Room | 4.27 m | 3.77 m | 4.27 m x 3.77 m |
https://www.realtor.ca/real-estate/27289622/3068-postridge-drive-oakville-rural-oakville
Interested?
Contact us for more information
Shireen Owis
Broker
1320 Cornwall Rd Unit 103c
Oakville, Ontario L6J 7W5
Ashley Kamaludeen
Broker
1320 Cornwall Rd Unit 103c
Oakville, Ontario L6J 7W5








