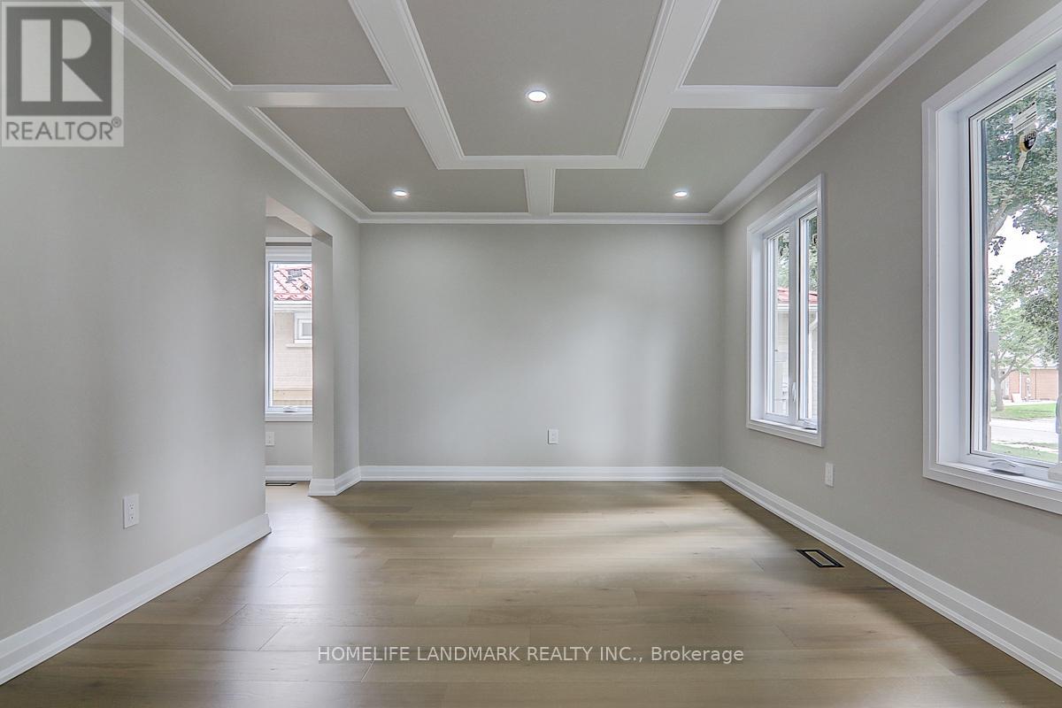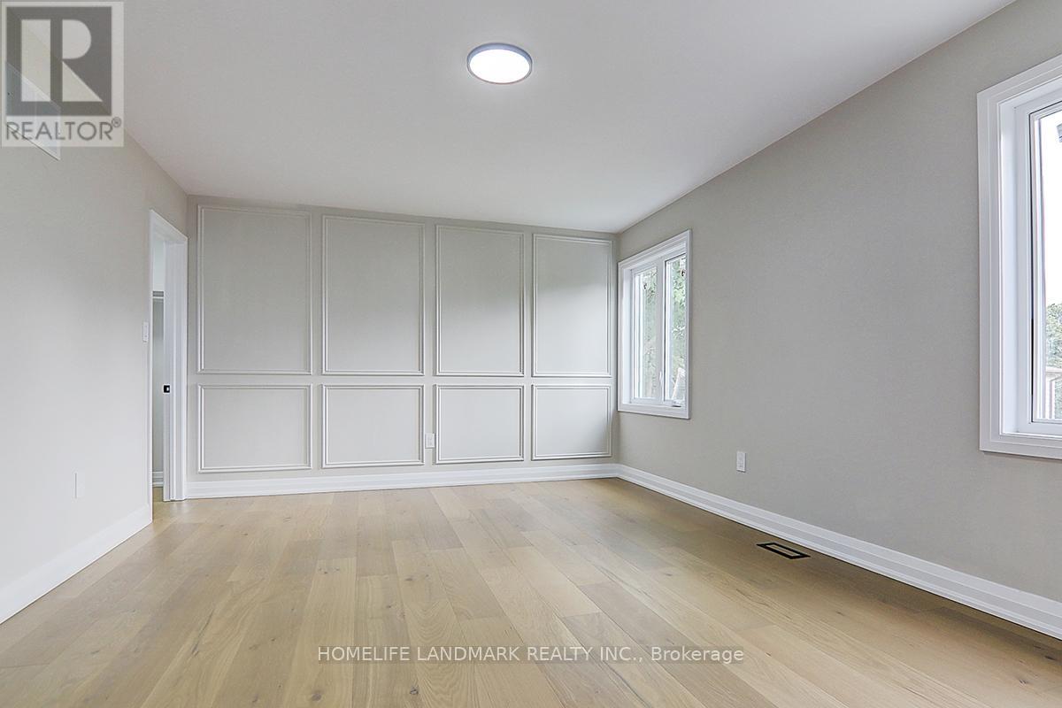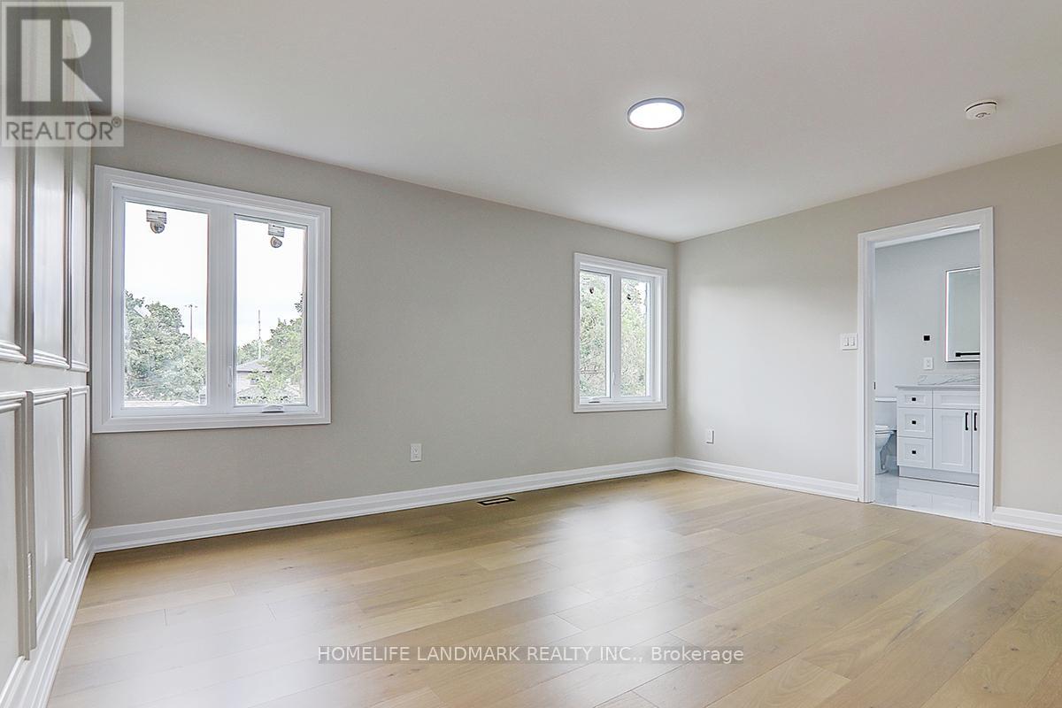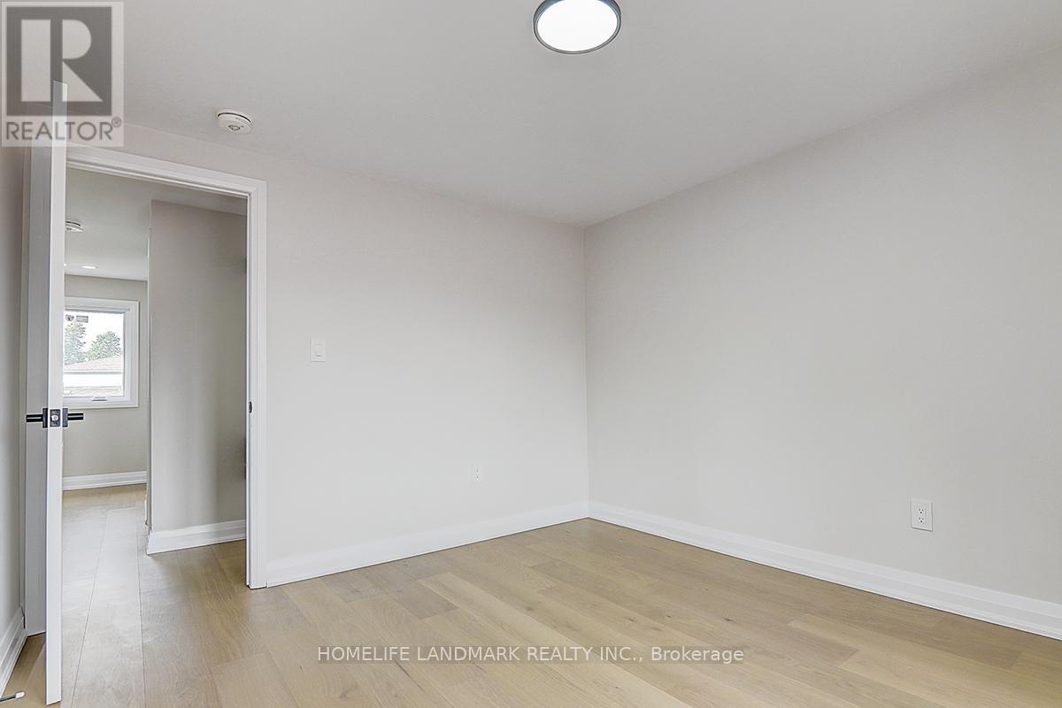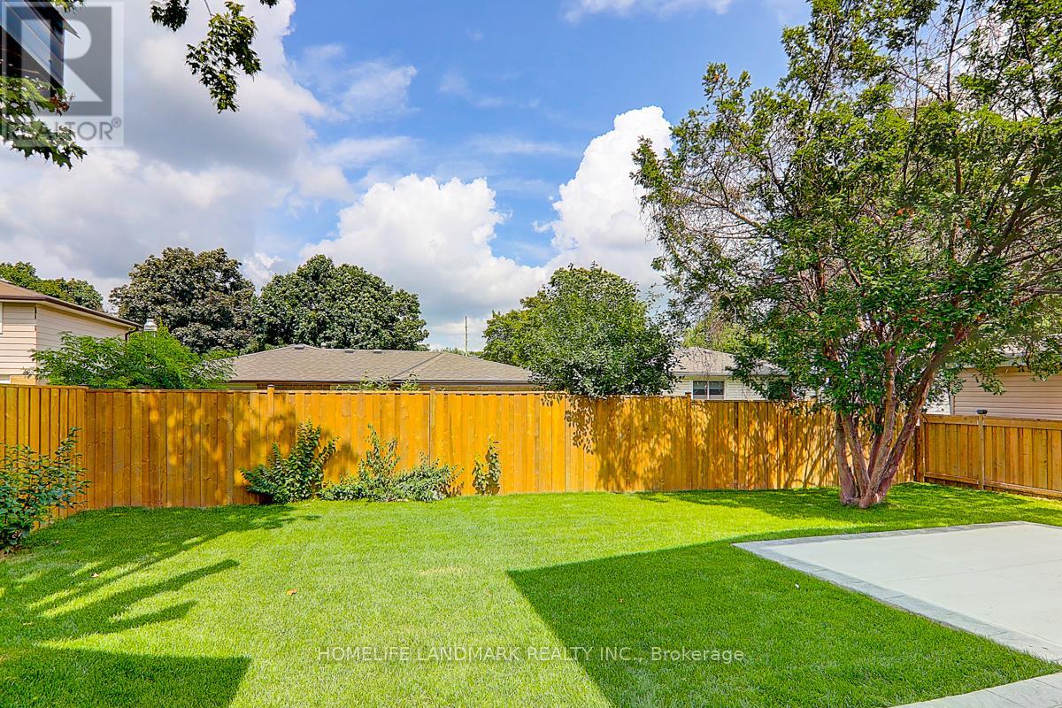20 Heggie Road Brampton (Madoc), Ontario L6V 2K3
$1,459,998
Beautiful, Stunning, Fully Renovated 4+2 Bedrooms Detach House. New Windows, New Doors, New Roof, 2 New Kitchens, 2 Laundry Areas, Quartz Counter Tops, Pot Lights, New Fence, New 125Amp Upgraded Electrical Panel, Electrical Service Wire Upgrade, Upgraded Plumbing, Upgraded Insulation, Smoke Detectors Throughout, New Driveway, Walk-Out To Backyard. The Home Features A Legal Separate Unit Basement Apartment(2 Bedrooms) ,Locate In Centre Of Brampton.(Hwy410/Queen) **** EXTRAS **** All Job Done By Current City Of Brampton' Building Code. Basement Apartment Is Registered As A Legal Separate Unit. 2 Refrigerators, 2 Stoves, 2 Clothes Washers, 2 Clothes Dryers, 1 Dishwasher. Water Heater Owned. Camera System with TV (id:58043)
Property Details
| MLS® Number | W9253064 |
| Property Type | Single Family |
| Neigbourhood | Madoc |
| Community Name | Madoc |
| ParkingSpaceTotal | 5 |
Building
| BathroomTotal | 5 |
| BedroomsAboveGround | 4 |
| BedroomsBelowGround | 2 |
| BedroomsTotal | 6 |
| Amenities | Fireplace(s) |
| Appliances | Water Heater |
| BasementDevelopment | Finished |
| BasementFeatures | Apartment In Basement |
| BasementType | N/a (finished) |
| ConstructionStyleAttachment | Detached |
| CoolingType | Central Air Conditioning |
| ExteriorFinish | Stone, Stucco |
| FireplacePresent | Yes |
| FlooringType | Hardwood |
| FoundationType | Concrete |
| HalfBathTotal | 1 |
| HeatingFuel | Natural Gas |
| HeatingType | Forced Air |
| StoriesTotal | 2 |
| Type | House |
| UtilityWater | Municipal Water |
Parking
| Attached Garage |
Land
| Acreage | No |
| Sewer | Sanitary Sewer |
| SizeDepth | 100 Ft |
| SizeFrontage | 50 Ft |
| SizeIrregular | 50 X 100 Ft |
| SizeTotalText | 50 X 100 Ft |
Rooms
| Level | Type | Length | Width | Dimensions |
|---|---|---|---|---|
| Second Level | Primary Bedroom | 4.68 m | 3.68 m | 4.68 m x 3.68 m |
| Second Level | Bedroom 2 | 3.42 m | 3.08 m | 3.42 m x 3.08 m |
| Second Level | Bedroom 3 | 3.28 m | 3.13 m | 3.28 m x 3.13 m |
| Second Level | Bedroom 4 | 3.28 m | 2.62 m | 3.28 m x 2.62 m |
| Basement | Eating Area | 6.52 m | 4.98 m | 6.52 m x 4.98 m |
| Basement | Kitchen | 6.52 m | 4.98 m | 6.52 m x 4.98 m |
| Basement | Primary Bedroom | 3.03 m | 5.38 m | 3.03 m x 5.38 m |
| Basement | Bedroom 2 | 5.38 m | 3.05 m | 5.38 m x 3.05 m |
| Main Level | Living Room | 4.48 m | 3.32 m | 4.48 m x 3.32 m |
| Main Level | Dining Room | 4.48 m | 3.32 m | 4.48 m x 3.32 m |
| Main Level | Family Room | 4.62 m | 3.78 m | 4.62 m x 3.78 m |
| Main Level | Kitchen | 6.58 m | 3.9 m | 6.58 m x 3.9 m |
https://www.realtor.ca/real-estate/27287479/20-heggie-road-brampton-madoc-madoc
Interested?
Contact us for more information
Victor Xu
Salesperson
7240 Woodbine Ave Unit 103
Markham, Ontario L3R 1A4








