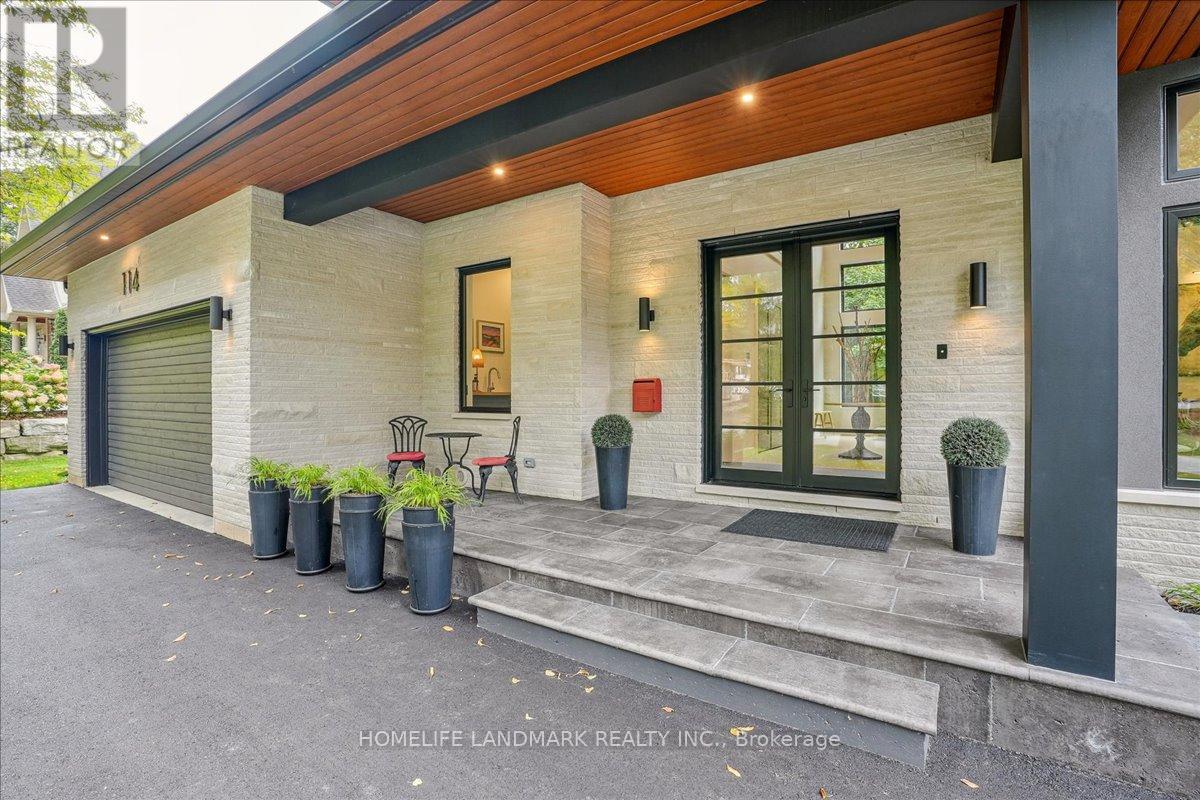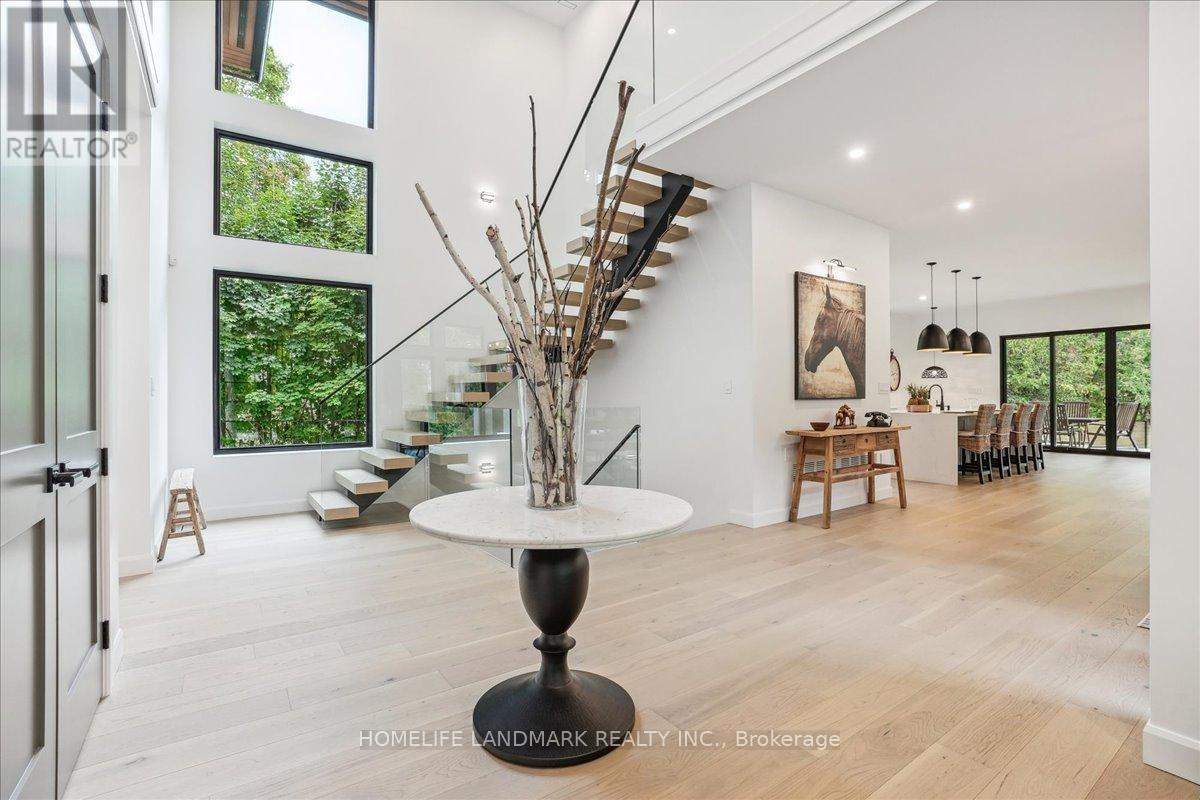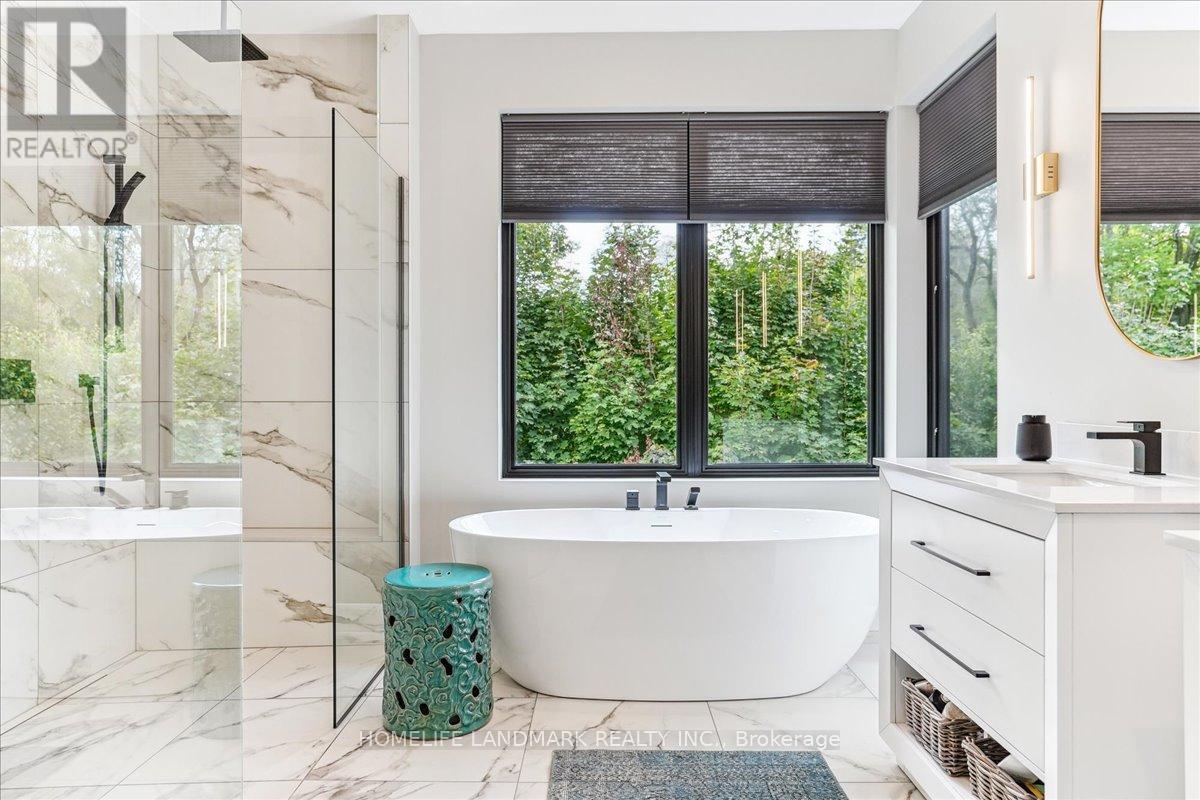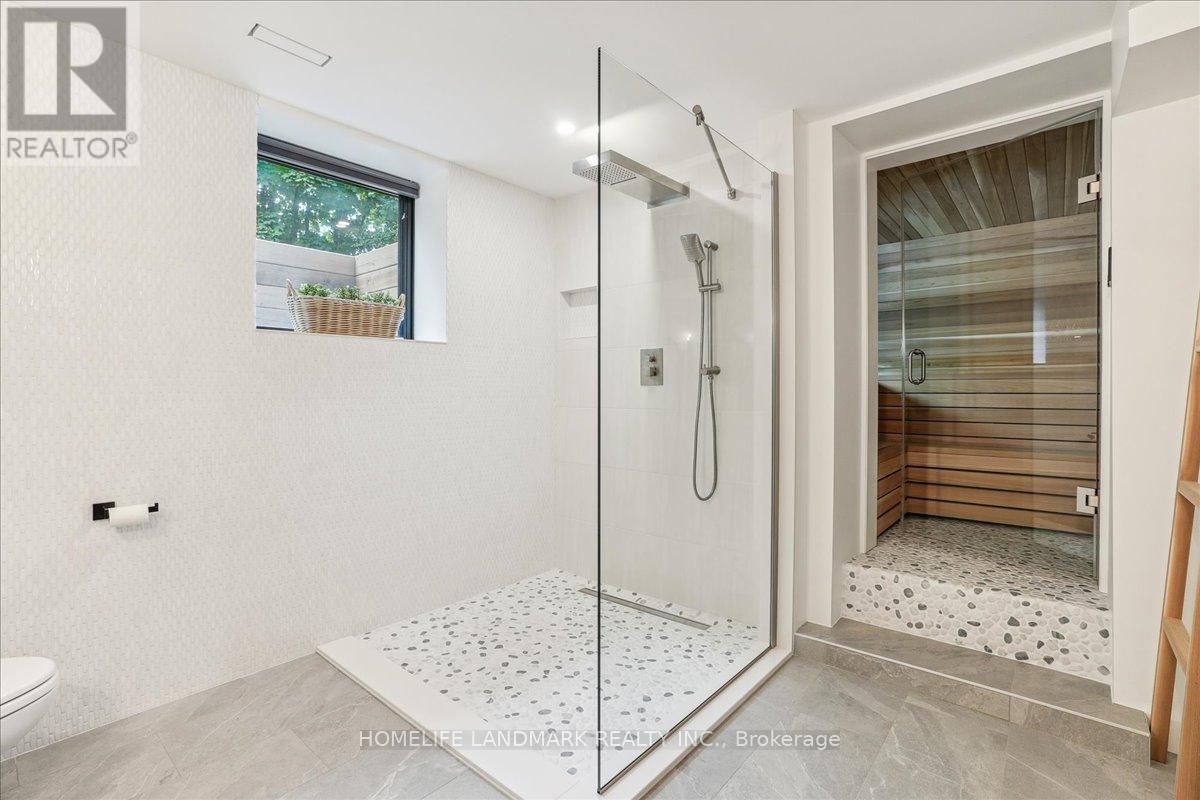114 Reding Road Hamilton (Ancaster), Ontario L9G 1M8
$4,395,000
Modern prairie-style architecture in the heart of historic Ancaster. This recently completed two-storey custom house, features 5 bedrooms, 5+1 bathrooms with heated floors, a luxurious primary suite with a walk-through closet, and a main floor guest/in-law suite. Perfect for any culinary enthusiast, the gourmet kitchen includes a spacious waterfall quartz island, high-end appliances, two dishwashers, and a butler's pantry. This contemporary property offers two laundry rooms, three gas fireplaces, a cedar sauna, a heated salt water 32'x16' rectangular pool, and professionally designed gardens backing on Mansfield Park. Large expanses of glass and an open floor plan allow for enjoyable circulation and a tranquil connection to nature throughout the house. Walking distance to restaurants, arts centre, scenic Ancaster Mill, conservation area and hiking trails, renowned Hamilton Golf and Country Club, all-season tennis courts, library, shopping, schools, and other amenities. **** EXTRAS **** Ceiling speakers, alarm system, security cameras. Whole house Cat6 wired network. Electrolux wine cooler in butler's pantry. Two dishwashers. Central vacuum and att. Towel warmers and electrical fixtures. Heated floors in all bathrooms. (id:58043)
Property Details
| MLS® Number | X9259501 |
| Property Type | Single Family |
| Neigbourhood | Maywood |
| Community Name | Ancaster |
| Features | Wooded Area, Conservation/green Belt, Carpet Free, Guest Suite, Sump Pump, In-law Suite, Sauna |
| ParkingSpaceTotal | 12 |
| PoolType | Inground Pool |
| Structure | Patio(s), Porch, Deck |
Building
| BathroomTotal | 6 |
| BedroomsAboveGround | 5 |
| BedroomsTotal | 5 |
| Amenities | Fireplace(s), Separate Heating Controls |
| Appliances | Water Heater, Garage Door Opener Remote(s), Central Vacuum, Garburator, Dishwasher, Dryer, Range, Refrigerator, Washer |
| BasementDevelopment | Finished |
| BasementType | N/a (finished) |
| ConstructionStyleAttachment | Detached |
| CoolingType | Central Air Conditioning, Ventilation System, Air Exchanger |
| ExteriorFinish | Stone, Stucco |
| FireProtection | Alarm System, Smoke Detectors, Security System |
| FireplacePresent | Yes |
| FireplaceTotal | 3 |
| FlooringType | Hardwood |
| FoundationType | Poured Concrete, Block |
| HalfBathTotal | 1 |
| HeatingFuel | Natural Gas |
| HeatingType | Forced Air |
| StoriesTotal | 2 |
| Type | House |
| UtilityWater | Municipal Water |
Parking
| Attached Garage |
Land
| Acreage | No |
| FenceType | Fenced Yard |
| LandscapeFeatures | Landscaped |
| Sewer | Sanitary Sewer |
| SizeDepth | 115 Ft |
| SizeFrontage | 177 Ft |
| SizeIrregular | 177 X 115 Ft |
| SizeTotalText | 177 X 115 Ft |
| ZoningDescription | Er |
Rooms
| Level | Type | Length | Width | Dimensions |
|---|---|---|---|---|
| Second Level | Bedroom 4 | 4.5 m | 3.7 m | 4.5 m x 3.7 m |
| Second Level | Primary Bedroom | 6.4 m | 6.4 m | 6.4 m x 6.4 m |
| Second Level | Bedroom 2 | 3.7 m | 3.65 m | 3.7 m x 3.65 m |
| Second Level | Bedroom 3 | 4.5 m | 4 m | 4.5 m x 4 m |
| Basement | Recreational, Games Room | 9.27 m | 5.87 m | 9.27 m x 5.87 m |
| Ground Level | Kitchen | 7.24 m | 4 m | 7.24 m x 4 m |
| Ground Level | Dining Room | 5 m | 4.57 m | 5 m x 4.57 m |
| Ground Level | Great Room | 6.16 m | 6.4 m | 6.16 m x 6.4 m |
| Ground Level | Office | 4.16 m | 4 m | 4.16 m x 4 m |
| Ground Level | Bedroom | 4.83 m | 5.8 m | 4.83 m x 5.8 m |
| Ground Level | Mud Room | 4.5 m | 3.4 m | 4.5 m x 3.4 m |
| Ground Level | Pantry | 2.16 m | 2.74 m | 2.16 m x 2.74 m |
Utilities
| Cable | Available |
| Sewer | Installed |
https://www.realtor.ca/real-estate/27304817/114-reding-road-hamilton-ancaster-ancaster
Interested?
Contact us for more information
Kate Drozdowski
Salesperson
7240 Woodbine Ave Unit 103
Markham, Ontario L3R 1A4











































