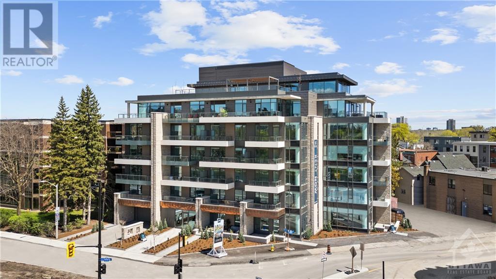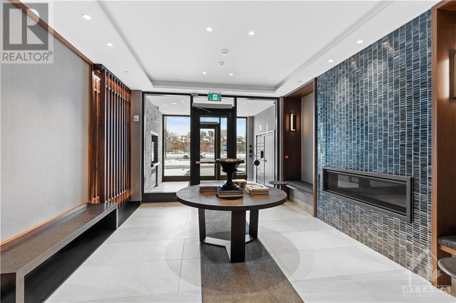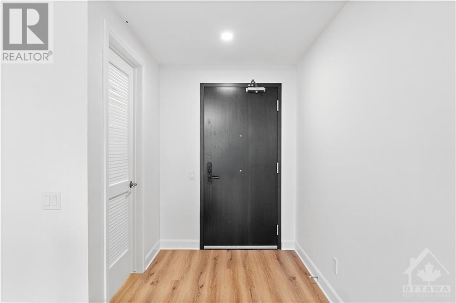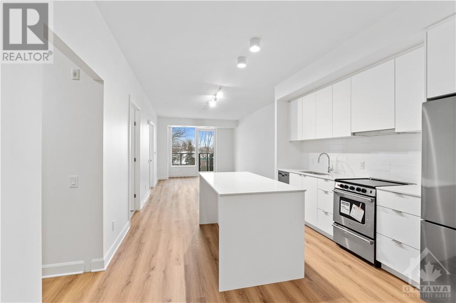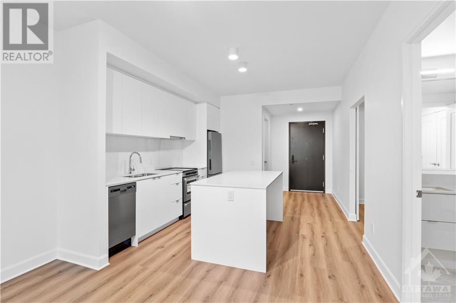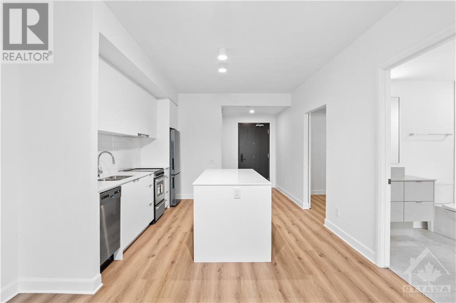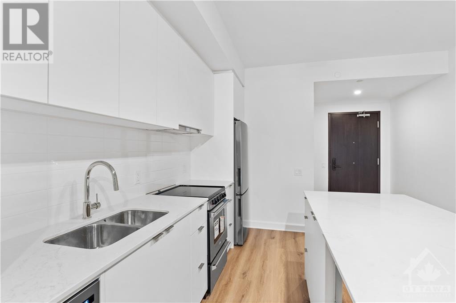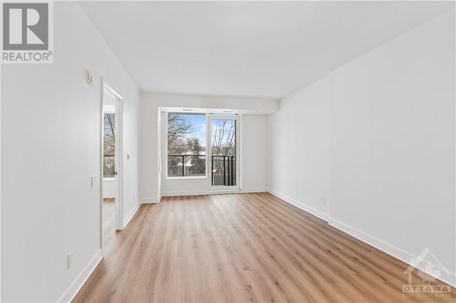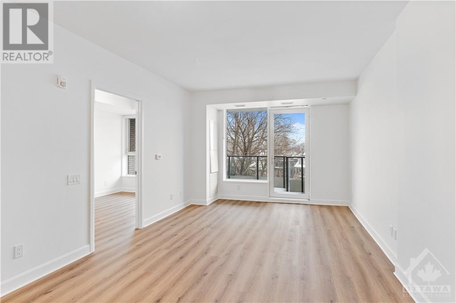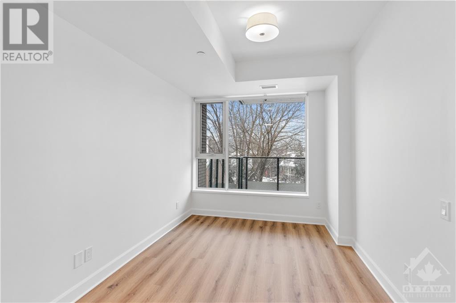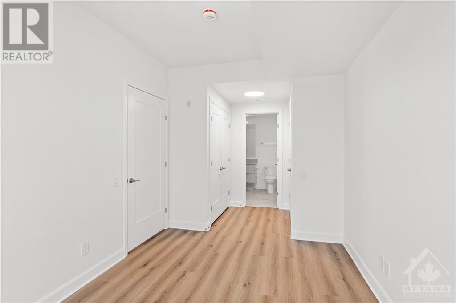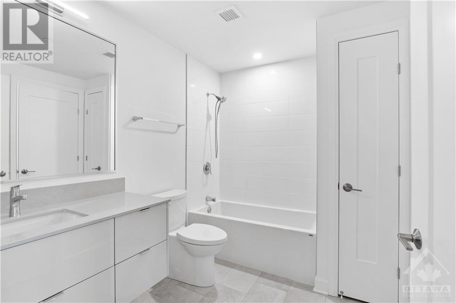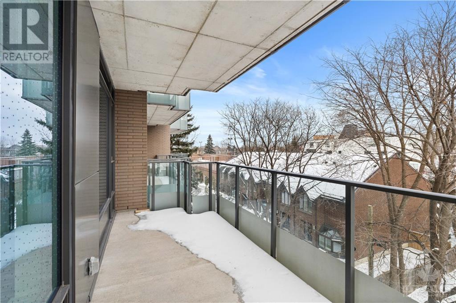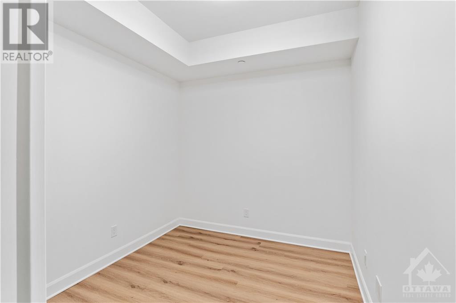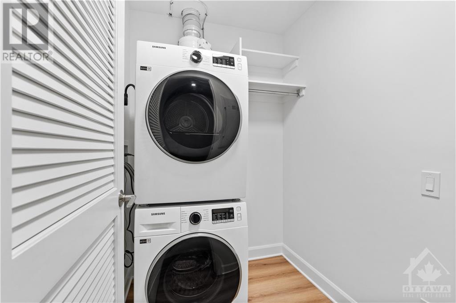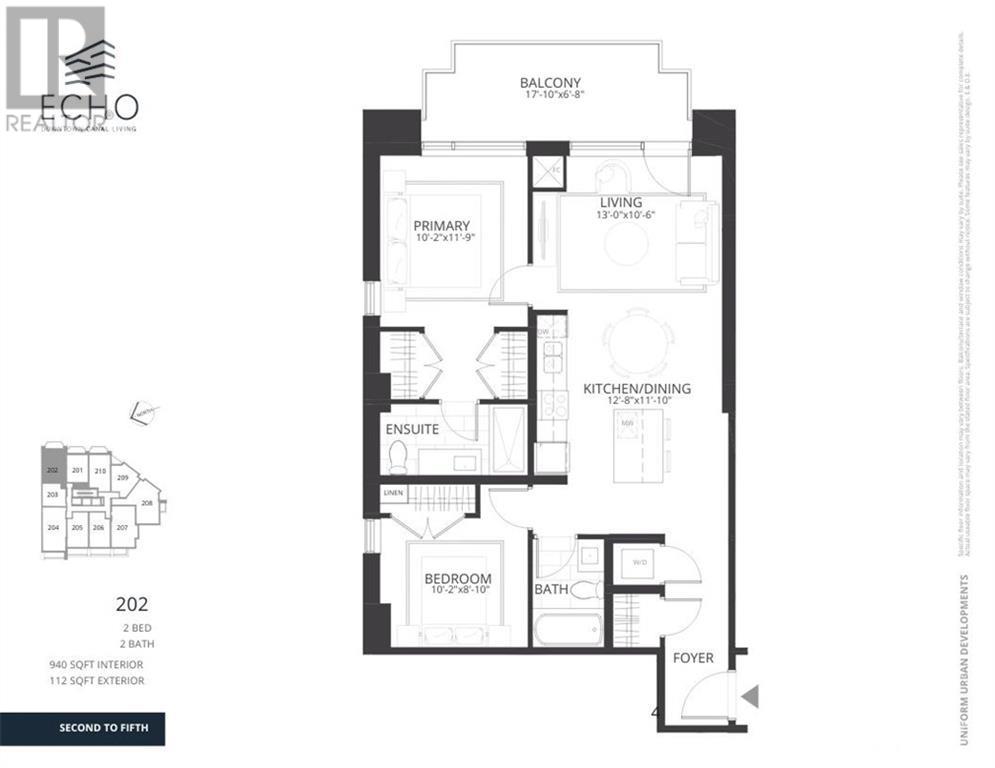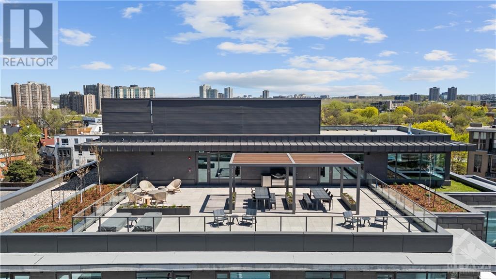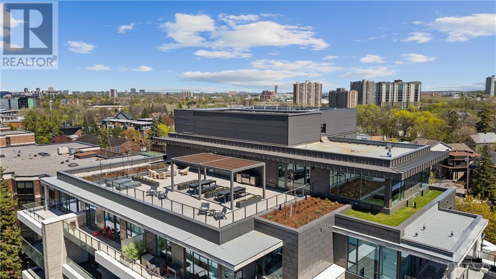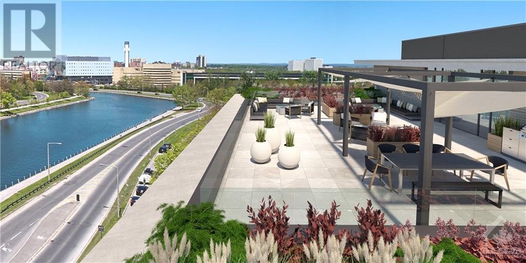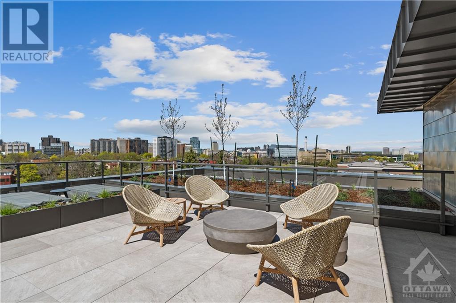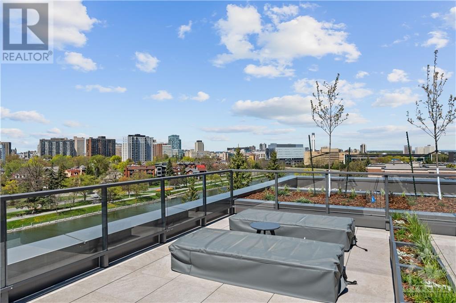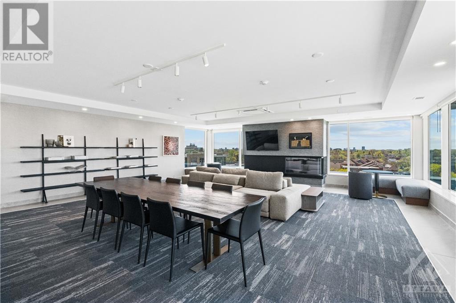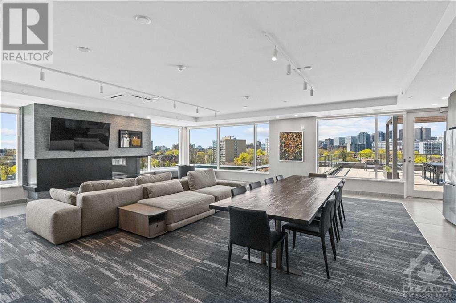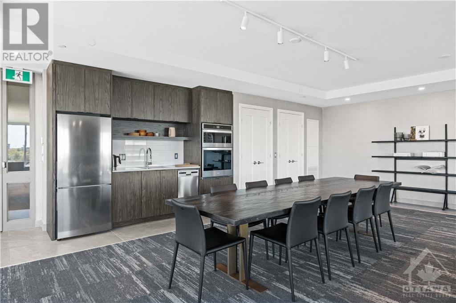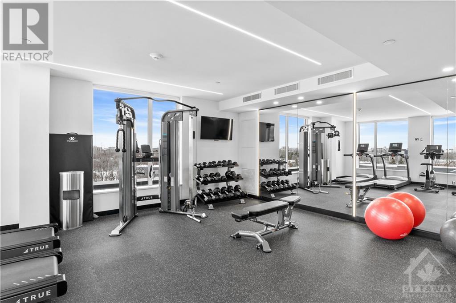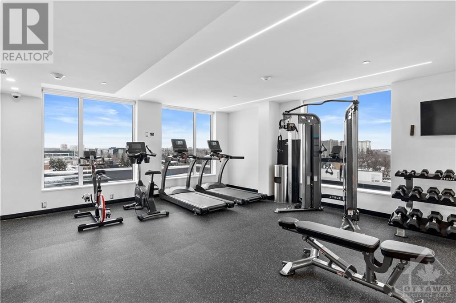115 Echo Drive Unit#202 Ottawa, Ontario K1S 1M7
$3,850 Monthly
ONLY A FEW UNITS REMAIN, NOW AVAILABLE FURNISHED!! Canada’s Capital City. Situated directly along the famed Rideau Canal, ECHO offers discerning residents a stylish, sophisticated lifestyle without compromise. This 2nd floor residence offers 2 bedrooms and 2 bathrooms across 940SF of refined living space plus a large balcony overlooking the surrounding neighborhood. All residences are dressed to the highest standards and feature expansive windows, Irpinia cabinetry and window coverings. Residents benefit from underground parking with EV charging, keyless entry and unlimited WIFI while building amenities include a gym, social lounge and a one of kind rooftop patio with unparalleled Canal and City views. It’s time to LOVE where you LIVE. Pet friendly, smoke free building, units can be made available fully furnished at an additional cost. It’s time to LOVE where you LIVE. (id:58043)
Property Details
| MLS® Number | 1378016 |
| Property Type | Single Family |
| Neigbourhood | OTTAWA EAST / RIDEAU CANAL |
| AmenitiesNearBy | Public Transit, Recreation Nearby, Shopping, Water Nearby |
| Features | Elevator, Balcony |
| ParkingSpaceTotal | 1 |
| Structure | Patio(s) |
| WaterFrontType | Waterfront |
Building
| BathroomTotal | 2 |
| BedroomsAboveGround | 2 |
| BedroomsTotal | 2 |
| Amenities | Party Room, Laundry - In Suite, Exercise Centre |
| Appliances | Refrigerator, Dishwasher, Dryer, Hood Fan, Microwave, Stove, Washer, Blinds |
| BasementDevelopment | Not Applicable |
| BasementType | None (not Applicable) |
| ConstructedDate | 2024 |
| CoolingType | Central Air Conditioning |
| ExteriorFinish | Stone |
| FlooringType | Hardwood, Ceramic |
| HeatingFuel | Geo Thermal |
| HeatingType | Forced Air |
| StoriesTotal | 1 |
| Type | Apartment |
| UtilityWater | Municipal Water |
Parking
| Underground | |
| Visitor Parking | |
| Electric Vehicle Charging Station(s) |
Land
| Acreage | No |
| LandAmenities | Public Transit, Recreation Nearby, Shopping, Water Nearby |
| Sewer | Municipal Sewage System |
| SizeIrregular | * Ft X * Ft |
| SizeTotalText | * Ft X * Ft |
| ZoningDescription | Residential |
Rooms
| Level | Type | Length | Width | Dimensions |
|---|---|---|---|---|
| Main Level | Bedroom | 10'2" x 8'10" | ||
| Main Level | Primary Bedroom | 11'9" x 10'2" | ||
| Main Level | 4pc Ensuite Bath | Measurements not available | ||
| Main Level | Full Bathroom | Measurements not available | ||
| Main Level | Laundry Room | Measurements not available | ||
| Main Level | Kitchen | 12'8" x 11'10" | ||
| Main Level | Living Room | 13'0" x 10'6" | ||
| Main Level | Other | 17'10" x 16'8" |
https://www.realtor.ca/real-estate/26548201/115-echo-drive-unit202-ottawa-ottawa-east-rideau-canal
Interested?
Contact us for more information
Niraj Singhal
Broker
877 Shefford Road, Suite 100
Ottawa, Ontario K1J 8H9


