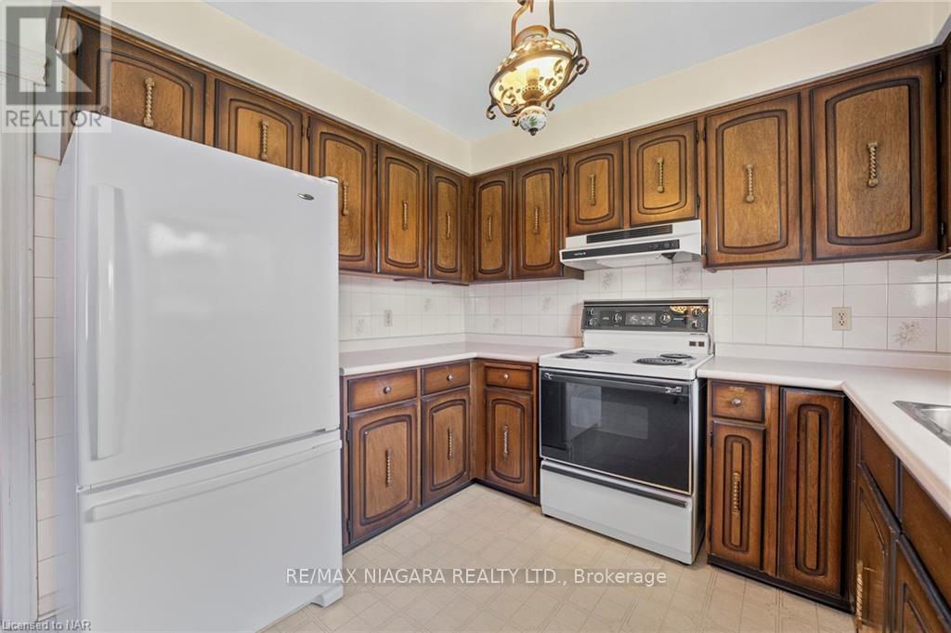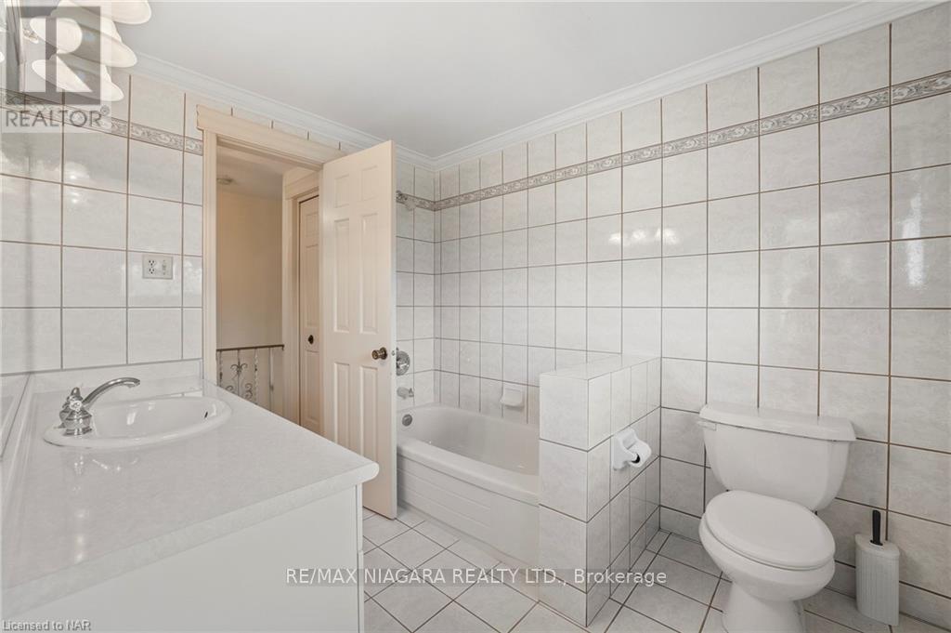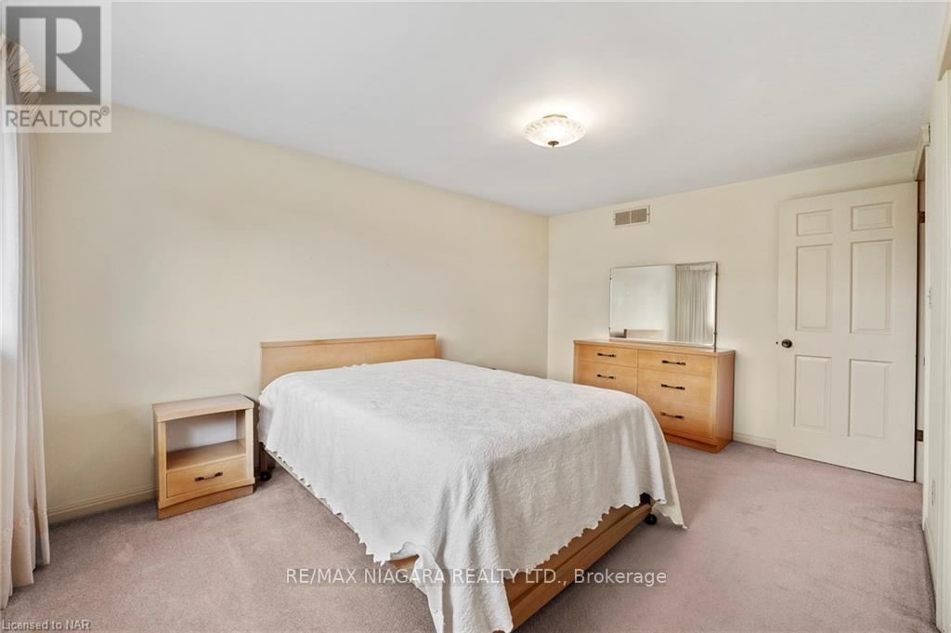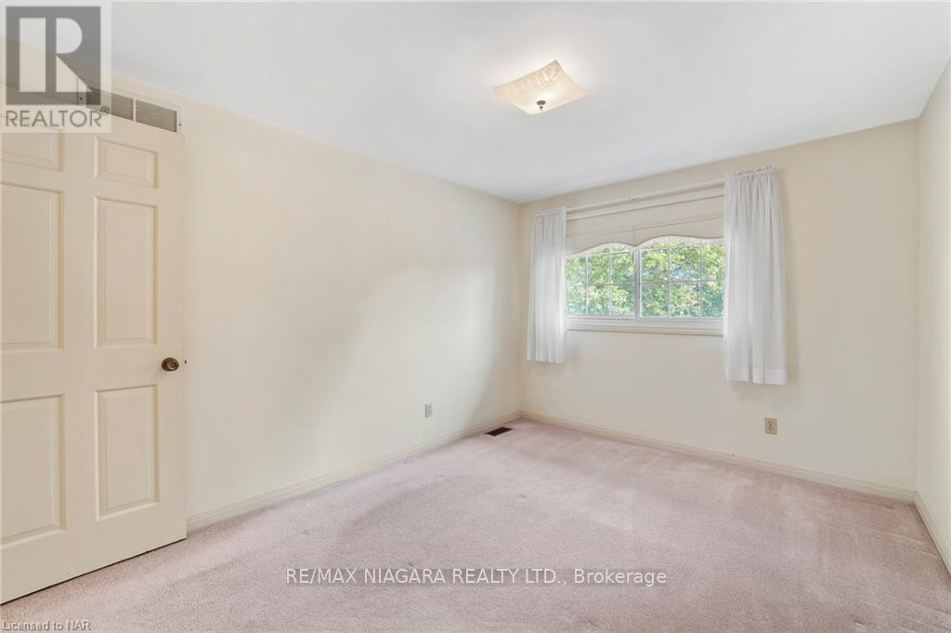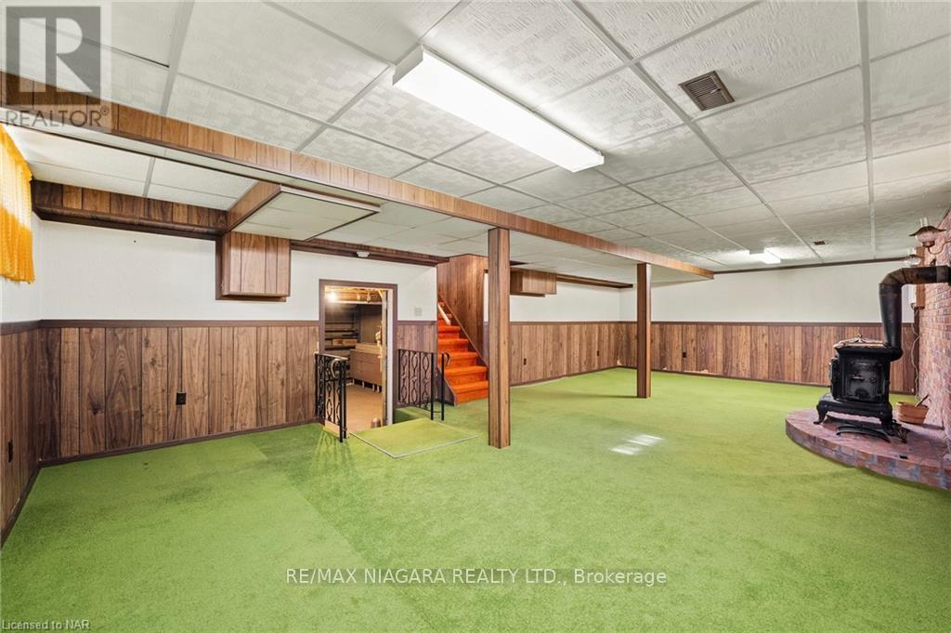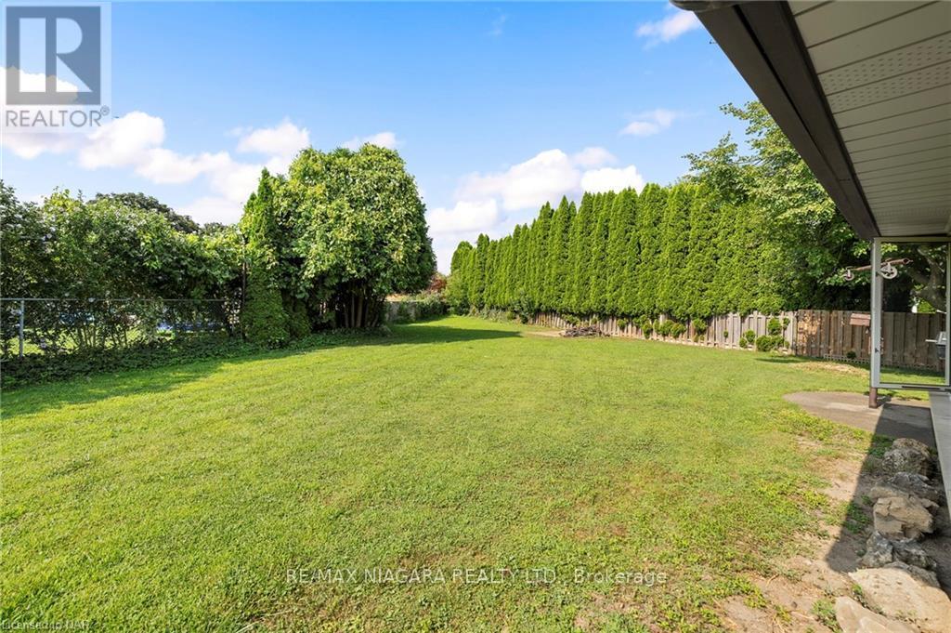4 Prince Robert Court St. Catharines, Ontario L2N 3C3
$799,900
Welcome to this charming and character-filled home in the highly sought-after Lakeport community of St. Catharines. Nestled on a massive pie-shaped lot and located on a quiet cul-de-sac, this well-maintained 3-bedroom, 2.5-bathroom home is the ideal family retreat and awaiting your personal touches. The cozy living room and open-concept eat-in kitchen offer a warm and inviting atmosphere, with the kitchen overlooking the lower-level family room, which features a stunning brick-surrounded fireplace. The family room also boasts a 4-season sunroom, providing picturesque views of the expansive backyard. The main floor includes a convenient 2-piece bathroom, perfect for guests. Upstairs, you'll find three generously sized bedrooms, including a primary suite complete with a 3-piece bathroom accessible for guests and from the primary bedroom plus ample closet space. The finished basement adds extra living space with a wood burning fireplace, an additional 3-piece bathroom, and plenty of storage. Step outside to discover your private oasisa massive backyard with endless possibilities for children, pets, and entertaining. The property also includes a separate entrance from the garage, ensuring convenience and accessibility. This home offers the perfect blend of comfort, style, and space for family living. An incredible home awaiting your cosmetic touches, truly an opportunity not to be missed. (id:58043)
Property Details
| MLS® Number | X9250372 |
| Property Type | Single Family |
| Features | Cul-de-sac |
| ParkingSpaceTotal | 6 |
Building
| BathroomTotal | 3 |
| BedroomsAboveGround | 3 |
| BedroomsTotal | 3 |
| Appliances | Dryer, Refrigerator, Stove, Washer |
| BasementDevelopment | Finished |
| BasementType | N/a (finished) |
| ConstructionStyleAttachment | Detached |
| CoolingType | Central Air Conditioning |
| ExteriorFinish | Brick, Vinyl Siding |
| FireplacePresent | Yes |
| FlooringType | Carpeted, Cushion/lino/vinyl, Ceramic |
| FoundationType | Poured Concrete |
| HalfBathTotal | 1 |
| HeatingFuel | Natural Gas |
| HeatingType | Forced Air |
| StoriesTotal | 2 |
| Type | House |
| UtilityWater | Municipal Water |
Parking
| Attached Garage |
Land
| Acreage | No |
| Sewer | Sanitary Sewer |
| SizeDepth | 185 Ft ,10 In |
| SizeFrontage | 45 Ft ,6 In |
| SizeIrregular | 45.5 X 185.9 Ft ; Pie Shaped Lot |
| SizeTotalText | 45.5 X 185.9 Ft ; Pie Shaped Lot |
| ZoningDescription | Residential |
Rooms
| Level | Type | Length | Width | Dimensions |
|---|---|---|---|---|
| Second Level | Primary Bedroom | 4.51 m | 3.11 m | 4.51 m x 3.11 m |
| Second Level | Bedroom 2 | 4.6 m | 3.1 m | 4.6 m x 3.1 m |
| Second Level | Bedroom 3 | 3.75 m | 2.89 m | 3.75 m x 2.89 m |
| Basement | Recreational, Games Room | 9.14 m | 4.6 m | 9.14 m x 4.6 m |
| Main Level | Living Room | 4.88 m | 3.53 m | 4.88 m x 3.53 m |
| Main Level | Dining Room | 3.41 m | 3.02 m | 3.41 m x 3.02 m |
| Main Level | Kitchen | 3.05 m | 2.44 m | 3.05 m x 2.44 m |
| Main Level | Eating Area | 3.05 m | 2.38 m | 3.05 m x 2.38 m |
| Main Level | Family Room | 6.1 m | 3.75 m | 6.1 m x 3.75 m |
| Main Level | Sunroom | 4.6 m | 3.35 m | 4.6 m x 3.35 m |
https://www.realtor.ca/real-estate/27280536/4-prince-robert-court-st-catharines
Interested?
Contact us for more information
Shawn Delaat
Salesperson
261 Martindale Rd Unit 12a
St. Catharines, Ontario L2W 1A2











