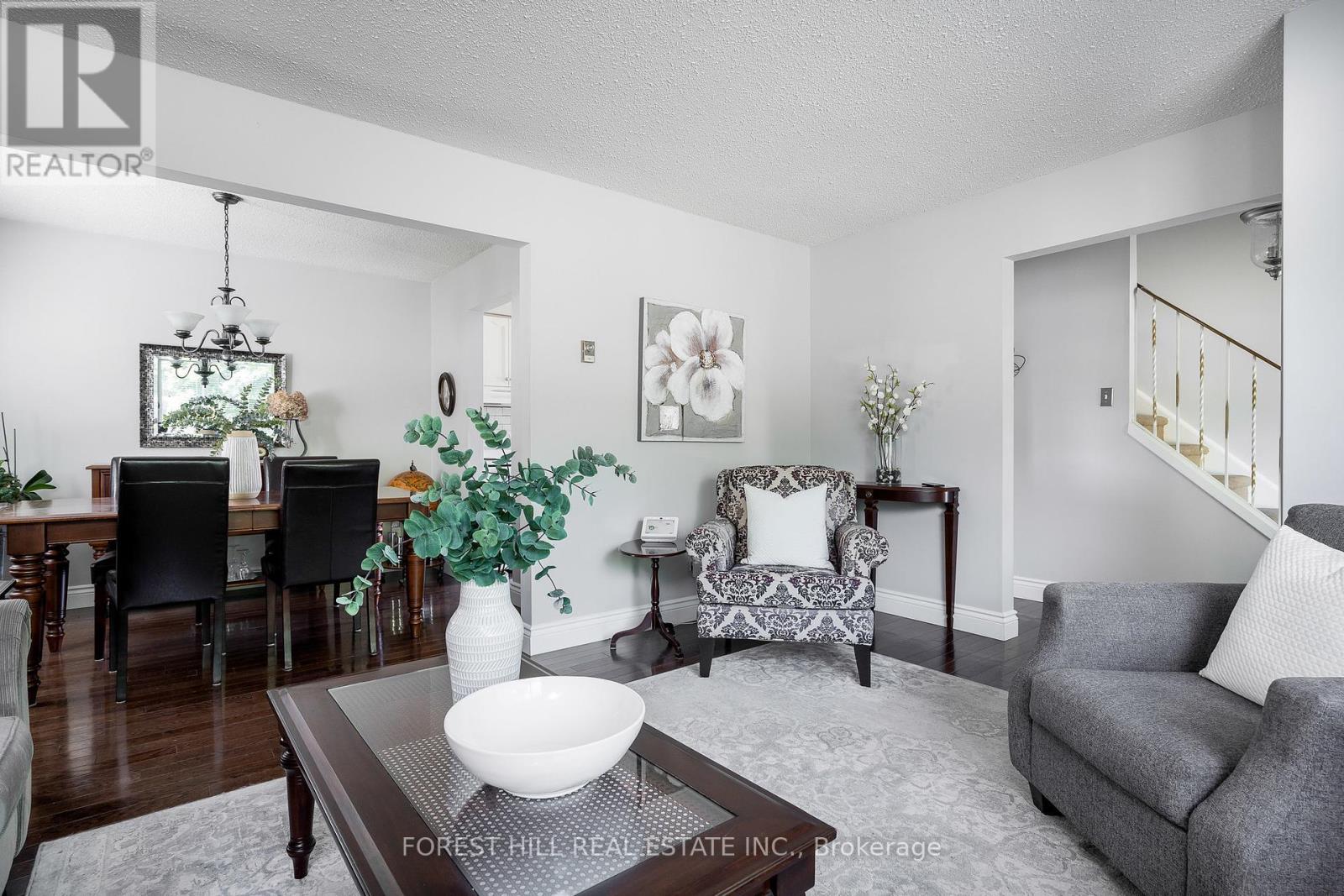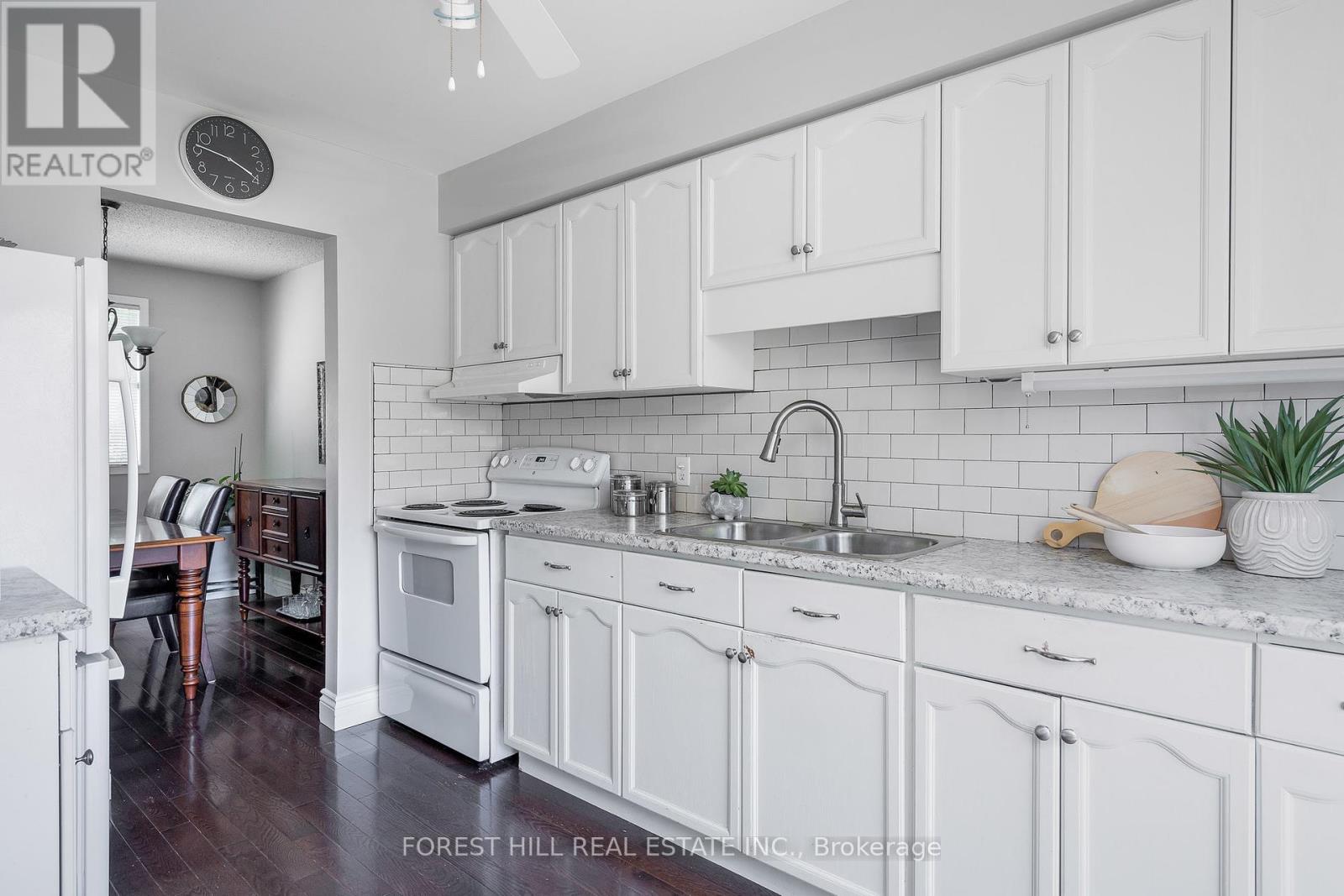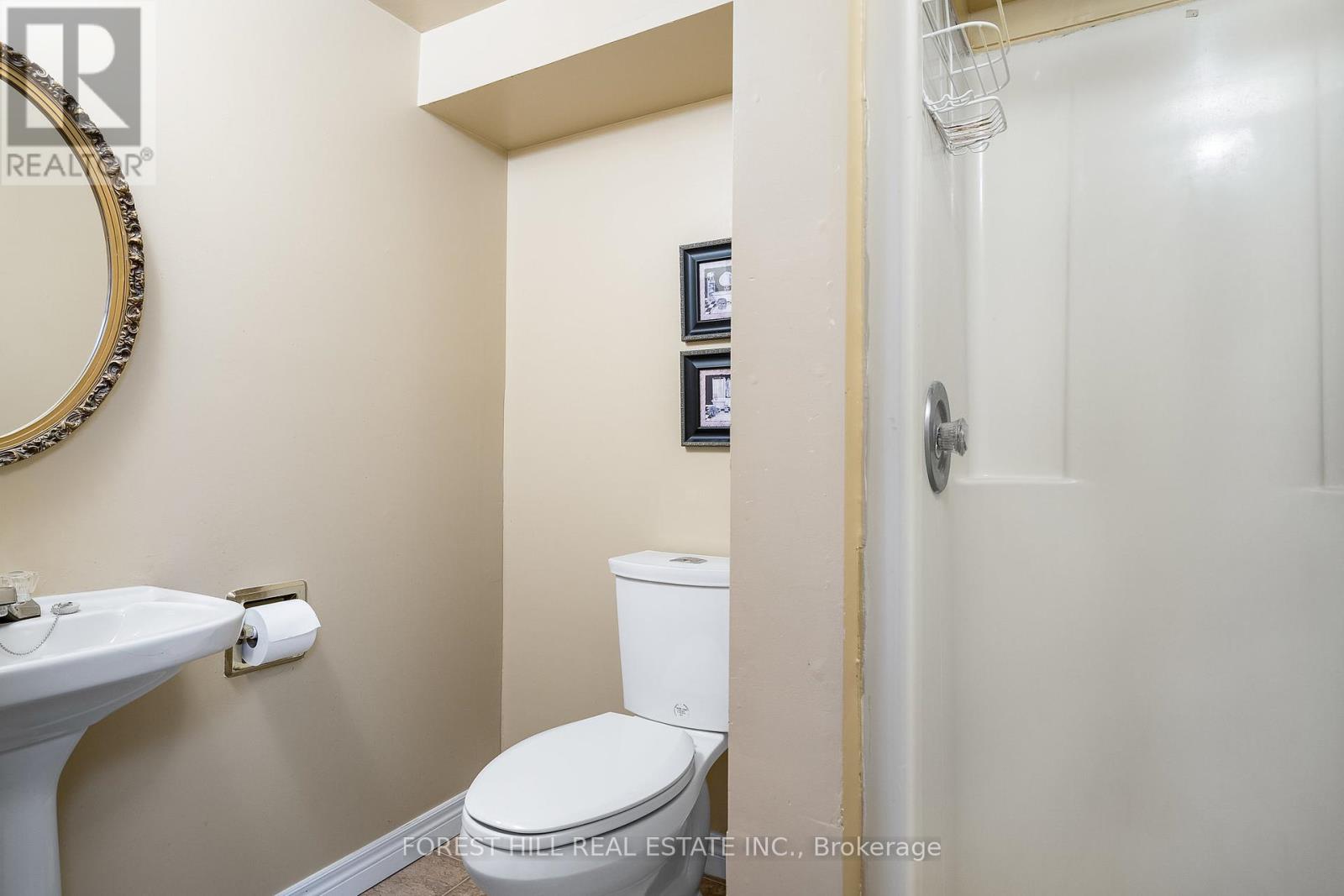10 Leslie Drive Collingwood, Ontario L9Y 4P2
$749,000
Nestled in the heart of Collingwood on a tranquil rarely offered street, this charming 3+1-bedroom home with 2 bathrooms, offers the perfect blend of convenience and serenity. Lovingly maintained, this house features a renovated and wonderfully bright kitchen (2019) with all appliances replaced (2015), and an upstairs bathroom (2019) that adds modern comfort to its inviting charm. The 3 bedrooms are well-sized, ensuring theres ample space for everyone. Featuring a warm and inviting fully finished basement, complete with a gas-burning fireplace, making it an ideal spot to relax and unwind. The lower level further offers the possibility of an additional bedroom and includes a nicely sized full bathroom. There's also incredible potential for an in-law suite, with a separate basement access. Outside you'll find a peaceful retreat in your fully-fenced backyard, with a large private deck, perfect for enjoying quiet moments or hosting family and friends. A brand-new roof was installed in 2020. Just steps away you'll find one of Collingwoods beautiful community gardens. Close to everything Collingwood has to offer, including top-rated schools, vibrant restaurants, scenic trails, and the shores of Georgian Bay, this is one house you don't want to miss. (id:58043)
Property Details
| MLS® Number | S9250399 |
| Property Type | Single Family |
| Community Name | Collingwood |
| Features | Irregular Lot Size |
| ParkingSpaceTotal | 3 |
Building
| BathroomTotal | 2 |
| BedroomsAboveGround | 3 |
| BedroomsBelowGround | 1 |
| BedroomsTotal | 4 |
| Amenities | Fireplace(s) |
| Appliances | Water Heater - Tankless, Dishwasher, Dryer, Microwave, Range, Refrigerator, Stove, Washer, Window Coverings |
| BasementDevelopment | Finished |
| BasementType | N/a (finished) |
| ConstructionStyleAttachment | Detached |
| CoolingType | Wall Unit |
| ExteriorFinish | Brick |
| FireplacePresent | Yes |
| FireplaceTotal | 1 |
| FoundationType | Poured Concrete |
| HeatingFuel | Electric |
| HeatingType | Baseboard Heaters |
| StoriesTotal | 2 |
| Type | House |
| UtilityWater | Municipal Water |
Land
| Acreage | No |
| Sewer | Sanitary Sewer |
| SizeDepth | 70 Ft ,4 In |
| SizeFrontage | 44 Ft ,2 In |
| SizeIrregular | 44.19 X 70.4 Ft |
| SizeTotalText | 44.19 X 70.4 Ft |
https://www.realtor.ca/real-estate/27280478/10-leslie-drive-collingwood-collingwood
Interested?
Contact us for more information
Sue Creed
Broker
114 Ontario St #a
Collingwood, Ontario L9Y 1M3





























