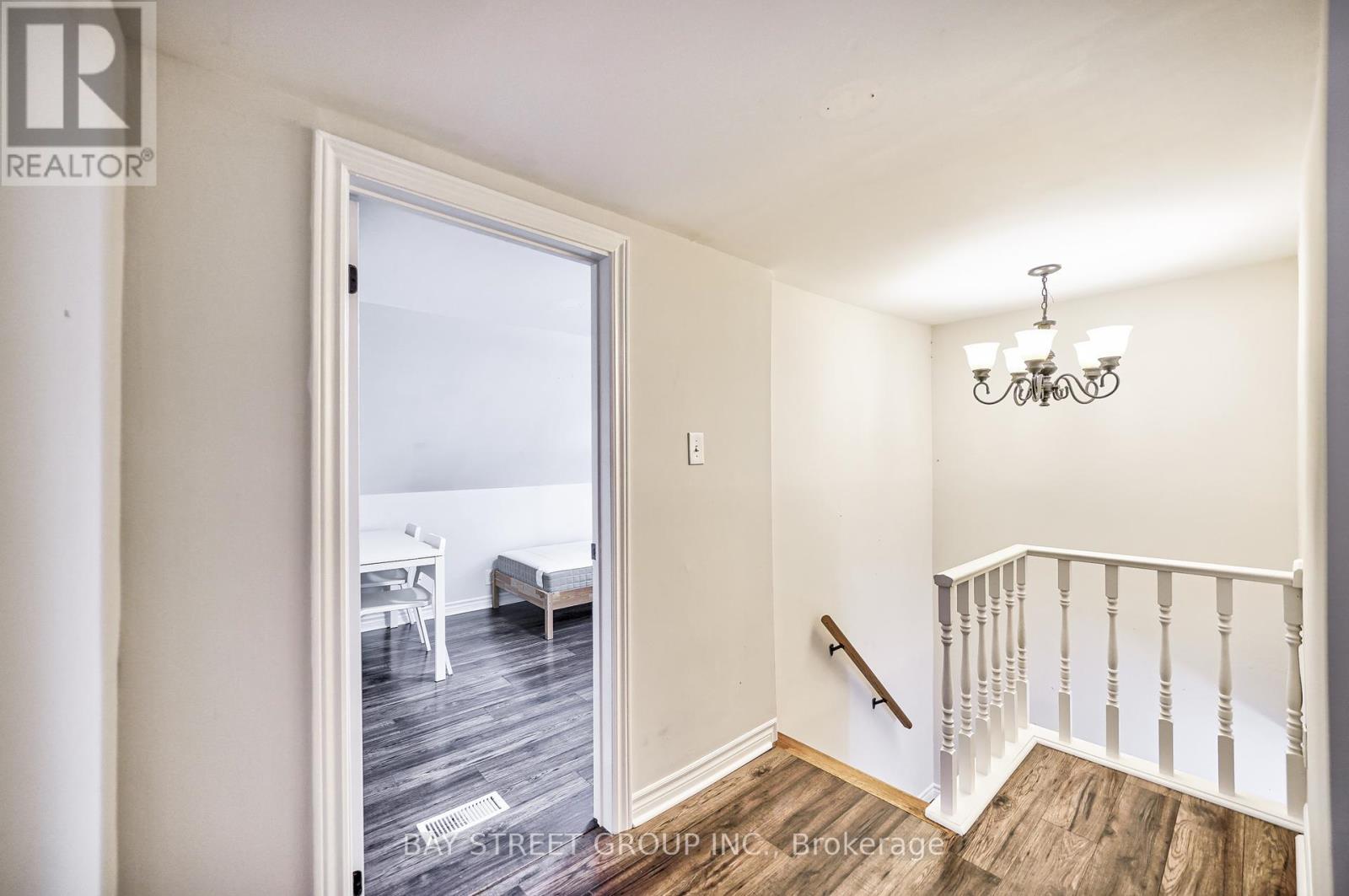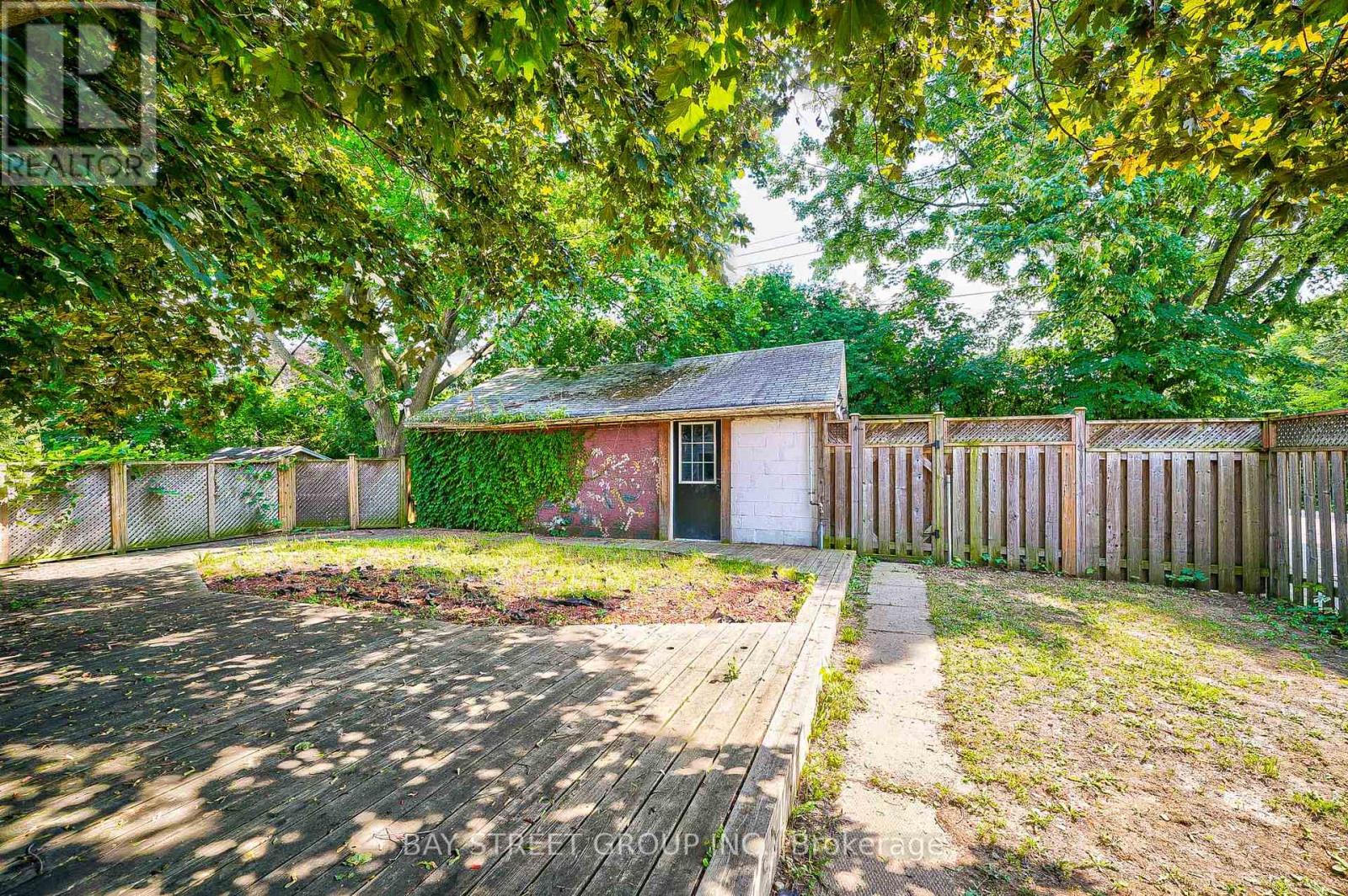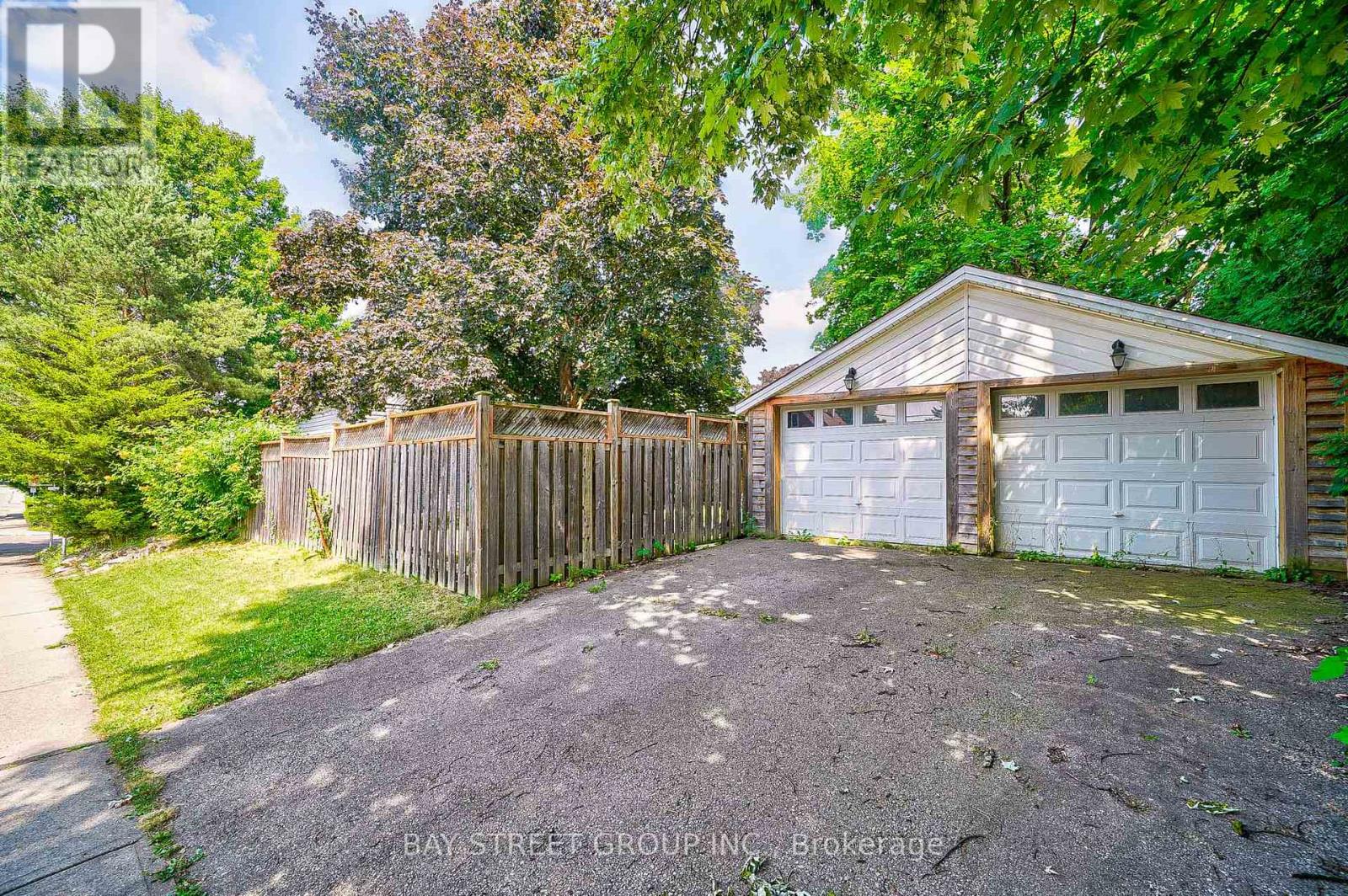41 Harold Street Hamilton (Ainslie Wood), Ontario L8S 2R7
$768,000
Your Dream Home in a Scenic, Upscale Neighborhood close to Mcmaster University and Westdale Secondary School** Featuring 4 bedrooms, 2 full bathrooms, a spacious kitchen, living room, and an additional storage room, this home offers ample space for comfortable living. The detached two-car garage and double driveway provide a total of 4 parking spots. A fenced backyard ensures privacy, creating a peaceful outdoor retreat. ** As a corner unit, this property boasts enhanced privacy and is uniquely situated on elevated ground, offering both peace and beautiful views. ** Ideal for settling down in Hamilton, this home also presents a fantastic investment opportunity. With rental income potential of $3,300 per month, all four rooms are fully furnished and ready for immediate occupancy, generating instant cash flow. Conveniently located just a 2-minute walk from the bus stop, direct routes (5 or 51) take you to McMaster University's Student Center in just 8 minutesno transfers needed. Bus No.5 will also take you directly to the sought-after Westdale Secondary School.** Nestled in a picturesque, high-end residential area with breathtaking mountain views and the fragrance of blooming flowers, this home perfectly balances tranquility and convenience. (id:58043)
Property Details
| MLS® Number | X9249954 |
| Property Type | Single Family |
| Community Name | Ainslie Wood |
| AmenitiesNearBy | Hospital, Park, Place Of Worship, Public Transit |
| Features | Wooded Area |
| ParkingSpaceTotal | 4 |
Building
| BathroomTotal | 2 |
| BedroomsAboveGround | 4 |
| BedroomsTotal | 4 |
| BasementDevelopment | Unfinished |
| BasementType | Crawl Space (unfinished) |
| ConstructionStyleAttachment | Detached |
| CoolingType | Central Air Conditioning |
| ExteriorFinish | Vinyl Siding |
| FoundationType | Unknown |
| HeatingFuel | Natural Gas |
| HeatingType | Forced Air |
| StoriesTotal | 2 |
| Type | House |
| UtilityWater | Municipal Water |
Parking
| Detached Garage |
Land
| Acreage | No |
| FenceType | Fenced Yard |
| LandAmenities | Hospital, Park, Place Of Worship, Public Transit |
| Sewer | Sanitary Sewer |
| SizeDepth | 105 Ft |
| SizeFrontage | 39 Ft ,11 In |
| SizeIrregular | 39.99 X 105 Ft |
| SizeTotalText | 39.99 X 105 Ft|under 1/2 Acre |
Rooms
| Level | Type | Length | Width | Dimensions |
|---|---|---|---|---|
| Second Level | Bathroom | 2.9 m | 1.91 m | 2.9 m x 1.91 m |
| Second Level | Primary Bedroom | 3.9 m | 3.86 m | 3.9 m x 3.86 m |
| Second Level | Bedroom 2 | 2.75 m | 3.5 m | 2.75 m x 3.5 m |
| Second Level | Bedroom 3 | 2.88 m | 4.42 m | 2.88 m x 4.42 m |
| Second Level | Other | Measurements not available | ||
| Main Level | Living Room | 4.25 m | 3.63 m | 4.25 m x 3.63 m |
| Main Level | Kitchen | 4.74 m | 3.71 m | 4.74 m x 3.71 m |
| Main Level | Dining Room | 2.58 m | 3.19 m | 2.58 m x 3.19 m |
| Main Level | Bathroom | 3.07 m | 4.17 m | 3.07 m x 4.17 m |
| Main Level | Laundry Room | 3.07 m | 4.17 m | 3.07 m x 4.17 m |
https://www.realtor.ca/real-estate/27279558/41-harold-street-hamilton-ainslie-wood-ainslie-wood
Interested?
Contact us for more information
Arthur Zhao
Broker
8300 Woodbine Ave Ste 500
Markham, Ontario L3R 9Y7











































