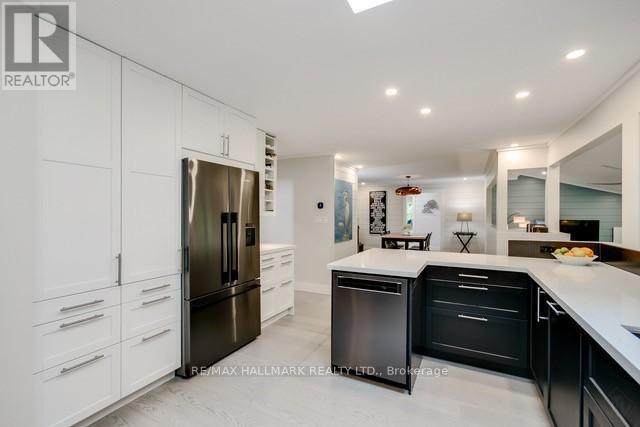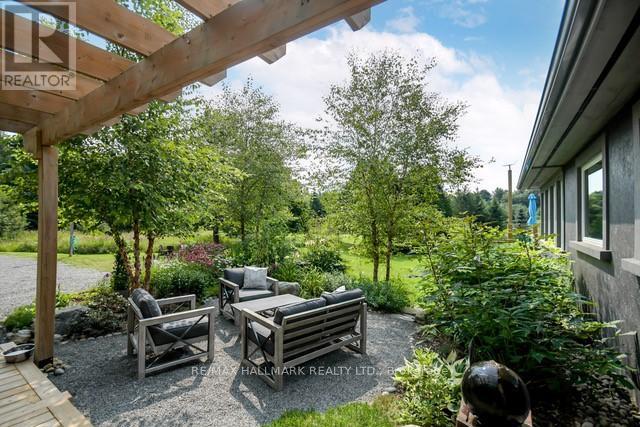1712 Muskoka Beach Road Bracebridge, Ontario P1P 1R1
$1,279,000
This is a ""pinch me; we live here!"" offering. Extraordinary custom build on private gorgeous lands, well located 7 min. to downtown Bracebridge, Muskoka Beach on Lake Muskoka, golf, trails, hospital.Meadow views, sweet pond on 2.6 level acres. Extensive, quality improvements shows deep appreciation for structure, space and light. Well-planned landscaping seamlessly incorporates perennial plantings into outdoor seating areas, surrounded by mature trees, large vegetable and wild pollinator gardens.There is an extraordinary list of structural, system and aesthetic improvements since2020. Of Special Note: the new addition of a main floor primary bedroom with ensuite, a new deck and seasonal screened-in porch. **** EXTRAS **** New: Wood Floors, Drilled Well, Water Purification System, Furnace, Updated Insulation, Windows and Doors, Main Floor Primary Bedroom Addition, New Kitchen, New Bathrooms, New Appliances, New Light Fixtures, Shingles, Generator, Deck (id:58043)
Property Details
| MLS® Number | X9261289 |
| Property Type | Single Family |
| AmenitiesNearBy | Beach, Hospital |
| CommunityFeatures | School Bus |
| ParkingSpaceTotal | 8 |
| Structure | Drive Shed, Shed |
Building
| BathroomTotal | 4 |
| BedroomsAboveGround | 3 |
| BedroomsTotal | 3 |
| BasementDevelopment | Partially Finished |
| BasementType | Crawl Space (partially Finished) |
| ConstructionStyleAttachment | Detached |
| CoolingType | Central Air Conditioning |
| ExteriorFinish | Wood, Shingles |
| FireplacePresent | Yes |
| FoundationType | Stone |
| HalfBathTotal | 1 |
| HeatingFuel | Propane |
| HeatingType | Forced Air |
| StoriesTotal | 2 |
| Type | House |
Parking
| Attached Garage |
Land
| Acreage | Yes |
| LandAmenities | Beach, Hospital |
| Sewer | Septic System |
| SizeDepth | 250 Ft |
| SizeFrontage | 450 Ft |
| SizeIrregular | 450 X 250 Ft |
| SizeTotalText | 450 X 250 Ft|2 - 4.99 Acres |
| SurfaceWater | Lake/pond |
| ZoningDescription | Rr Rural Residential |
Rooms
| Level | Type | Length | Width | Dimensions |
|---|---|---|---|---|
| Second Level | Bathroom | 2.27 m | 1 m | 2.27 m x 1 m |
| Second Level | Office | 9.57 m | 6.36 m | 9.57 m x 6.36 m |
| Main Level | Laundry Room | 1.5 m | 1.8 m | 1.5 m x 1.8 m |
| Main Level | Kitchen | 6.6 m | 3 m | 6.6 m x 3 m |
| Main Level | Primary Bedroom | 5.84 m | 4.17 m | 5.84 m x 4.17 m |
| Main Level | Bathroom | 3.73 m | 2.28 m | 3.73 m x 2.28 m |
| Main Level | Bedroom 2 | 3.61 m | 3.44 m | 3.61 m x 3.44 m |
| Main Level | Bedroom 3 | 3.61 m | 3.45 m | 3.61 m x 3.45 m |
| Ground Level | Foyer | 2.28 m | 1.97 m | 2.28 m x 1.97 m |
| Ground Level | Sunroom | 4.52 m | 4.51 m | 4.52 m x 4.51 m |
| Ground Level | Living Room | 11.69 m | 3.36 m | 11.69 m x 3.36 m |
| Ground Level | Mud Room | 4.02 m | 1.66 m | 4.02 m x 1.66 m |
https://www.realtor.ca/real-estate/27309346/1712-muskoka-beach-road-bracebridge
Interested?
Contact us for more information
Ken P. Mclachlan
Broker
170 Merton St
Toronto, Ontario M4S 1A1










































