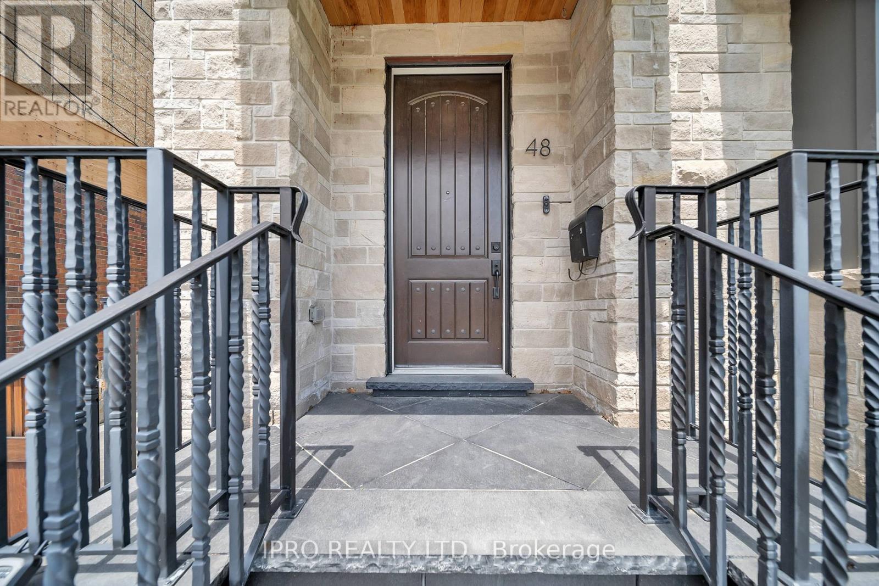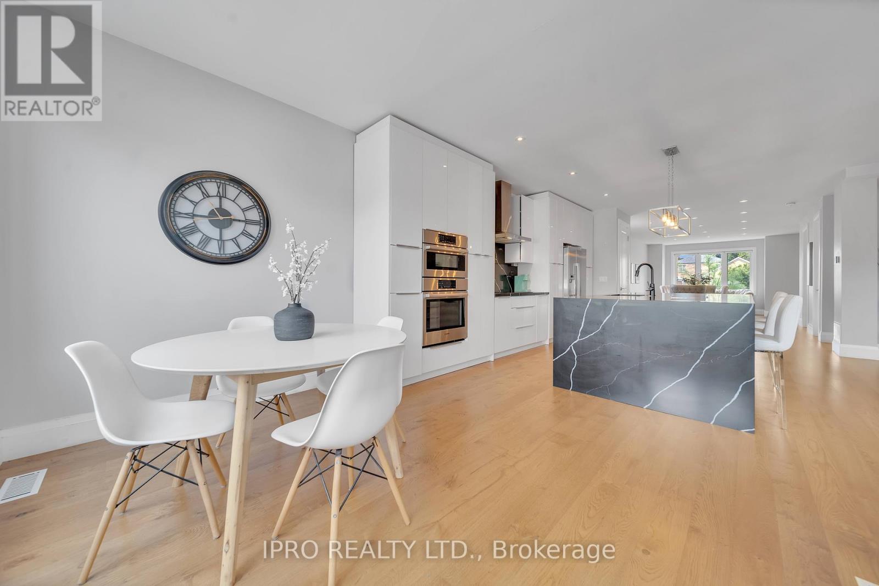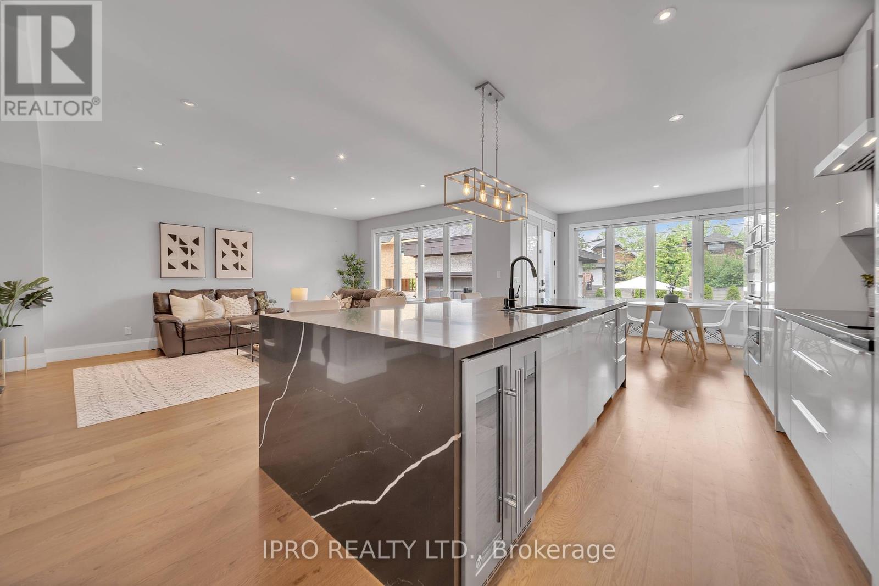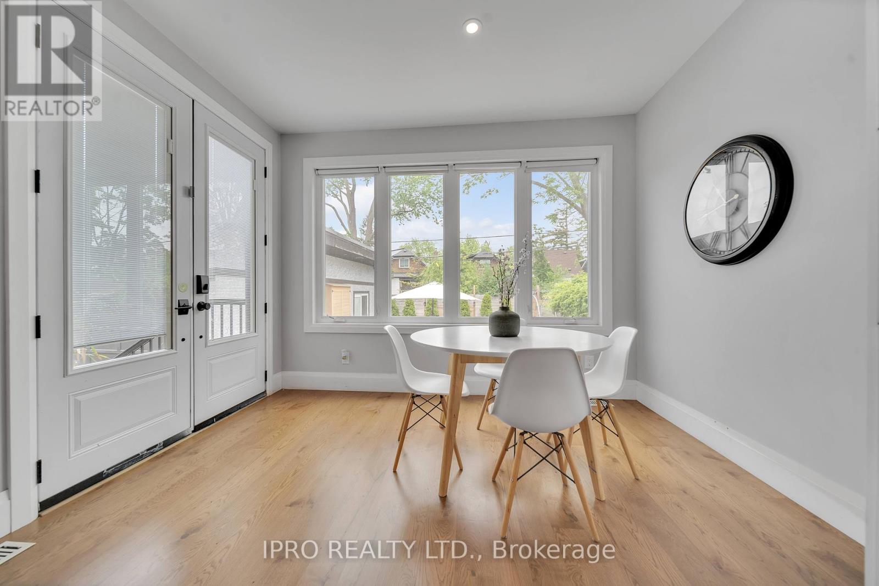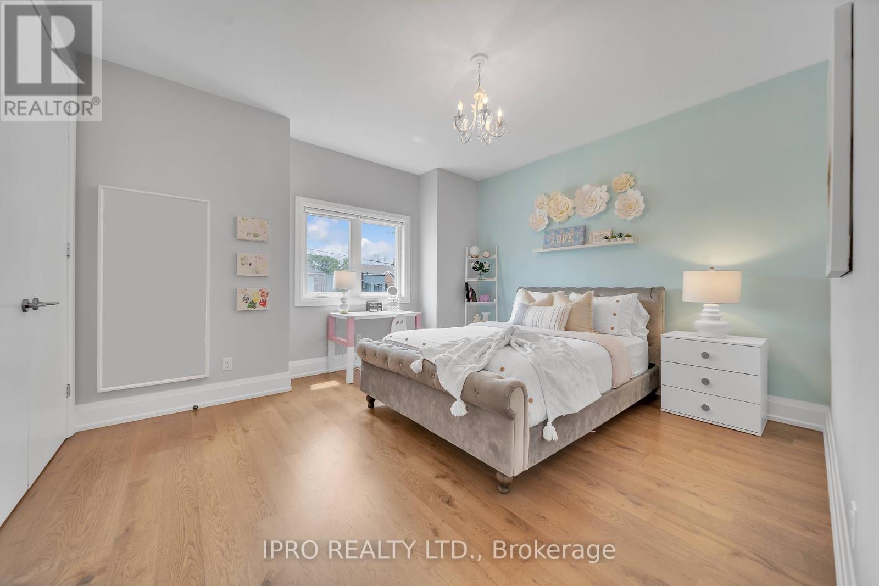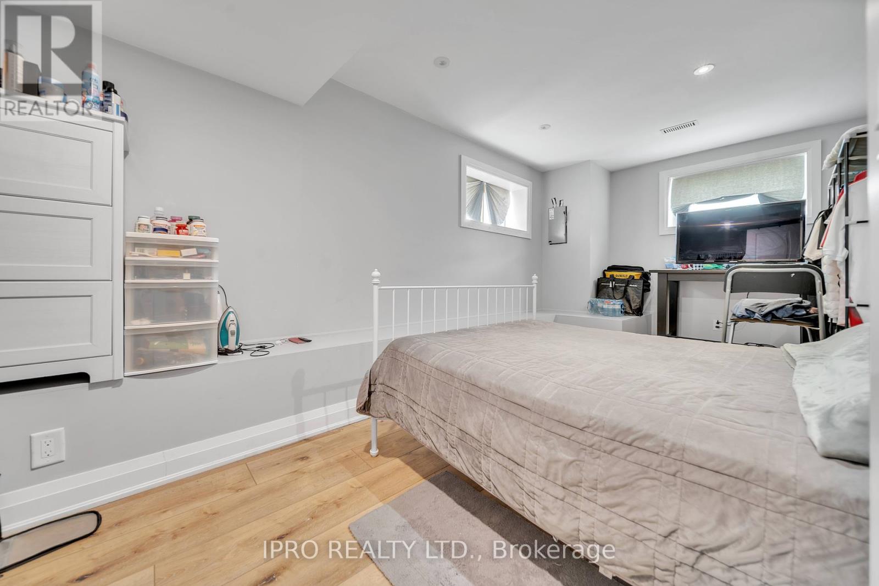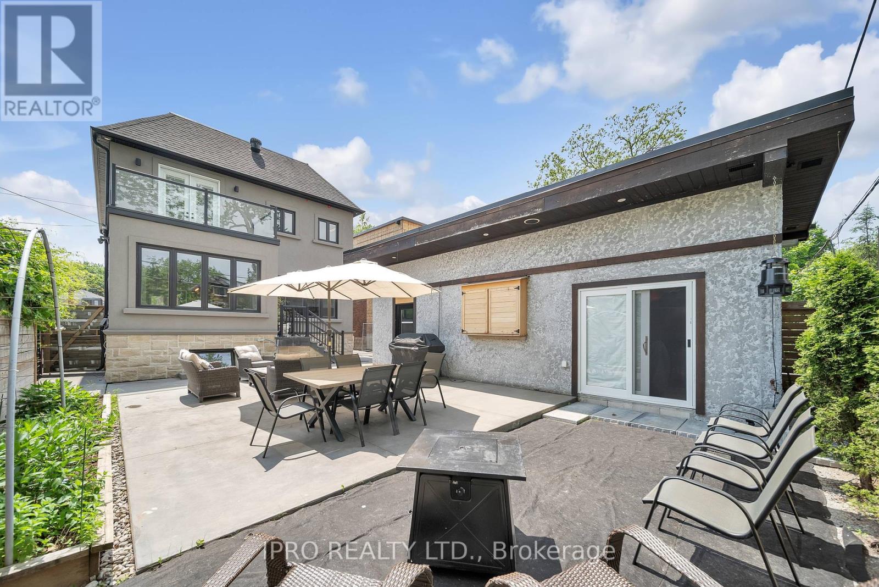48 William Street Toronto (Weston), Ontario M9N 2G7
$1,850,000
This Exquisite Designed, Recent Renovated Home Is A Must See! Owner Has Truly Built This HomeWith End User In Mind. Hydronic Floors Thru Out Entire Home. 3300 Sqft (Including Basement) OfLiving Space. Gorgeous Custom Kitchen/Massive Kitch Island With Quartz Countertops/ StainlessSteel BOSH Appliances, 4 Generous Sized Bedrooms, Finished Basement Is Potential In Law Suite/Income With 4 Brs. High End Features Include: Skylight, 10ft Vaulted Ceiling In Primary BR. MainFloor & 2nd/9 Ft. Basement 8ft., This Property Is Close To Amenities, Schools, Parks, AndTransportation Options. Don't Miss Out On The Opportunity To Make This Your Dream Home! **** EXTRAS **** S/S: BOSH APPLIANCES 2 Washer/Dryer, BasementAppliances, HYDRONICE INFLOOR HEATING THRU OUT ENTRIE HOME. +Gas Furnace, Central A/C, TanklessBbq Gas Line, All Elfs/Window Coverings. HEATED GARAGE 2 CAR TANDEM AND RUNNING WATER. (id:58043)
Property Details
| MLS® Number | W9250048 |
| Property Type | Single Family |
| Neigbourhood | York |
| Community Name | Weston |
| ParkingSpaceTotal | 6 |
| PoolType | Above Ground Pool |
Building
| BathroomTotal | 4 |
| BedroomsAboveGround | 4 |
| BedroomsBelowGround | 4 |
| BedroomsTotal | 8 |
| Appliances | Dryer, Refrigerator, Washer, Window Coverings, Wine Fridge |
| BasementDevelopment | Finished |
| BasementFeatures | Separate Entrance, Walk Out |
| BasementType | N/a (finished) |
| ConstructionStyleAttachment | Detached |
| CoolingType | Central Air Conditioning |
| ExteriorFinish | Stucco, Stone |
| FlooringType | Hardwood |
| FoundationType | Concrete |
| HalfBathTotal | 1 |
| HeatingFuel | Natural Gas |
| HeatingType | Forced Air |
| StoriesTotal | 2 |
| Type | House |
| UtilityWater | Municipal Water |
Parking
| Detached Garage |
Land
| Acreage | No |
| Sewer | Sanitary Sewer |
| SizeDepth | 121 Ft ,5 In |
| SizeFrontage | 39 Ft ,1 In |
| SizeIrregular | 39.16 X 121.43 Ft |
| SizeTotalText | 39.16 X 121.43 Ft |
Rooms
| Level | Type | Length | Width | Dimensions |
|---|---|---|---|---|
| Second Level | Primary Bedroom | 5.56 m | 4.37 m | 5.56 m x 4.37 m |
| Second Level | Bedroom 2 | 4.06 m | 3.84 m | 4.06 m x 3.84 m |
| Second Level | Bedroom 3 | 3.18 m | 4.45 m | 3.18 m x 4.45 m |
| Second Level | Bedroom 4 | 3.18 m | 3.45 m | 3.18 m x 3.45 m |
| Basement | Bedroom 2 | Measurements not available | ||
| Basement | Bedroom 3 | Measurements not available | ||
| Basement | Bedroom | Measurements not available | ||
| Main Level | Kitchen | 3.15 m | 5.51 m | 3.15 m x 5.51 m |
| Main Level | Living Room | 3.86 m | 7.21 m | 3.86 m x 7.21 m |
| Main Level | Family Room | 4.57 m | 5.64 m | 4.57 m x 5.64 m |
| Main Level | Eating Area | 3.51 m | 2.18 m | 3.51 m x 2.18 m |
| Main Level | Laundry Room | 3.15 m | 5.51 m | 3.15 m x 5.51 m |
https://www.realtor.ca/real-estate/27279927/48-william-street-toronto-weston-weston
Interested?
Contact us for more information
Sergio Gomes
Salesperson
3079b Dundas St West
Toronto, Ontario M6P 1Z9



