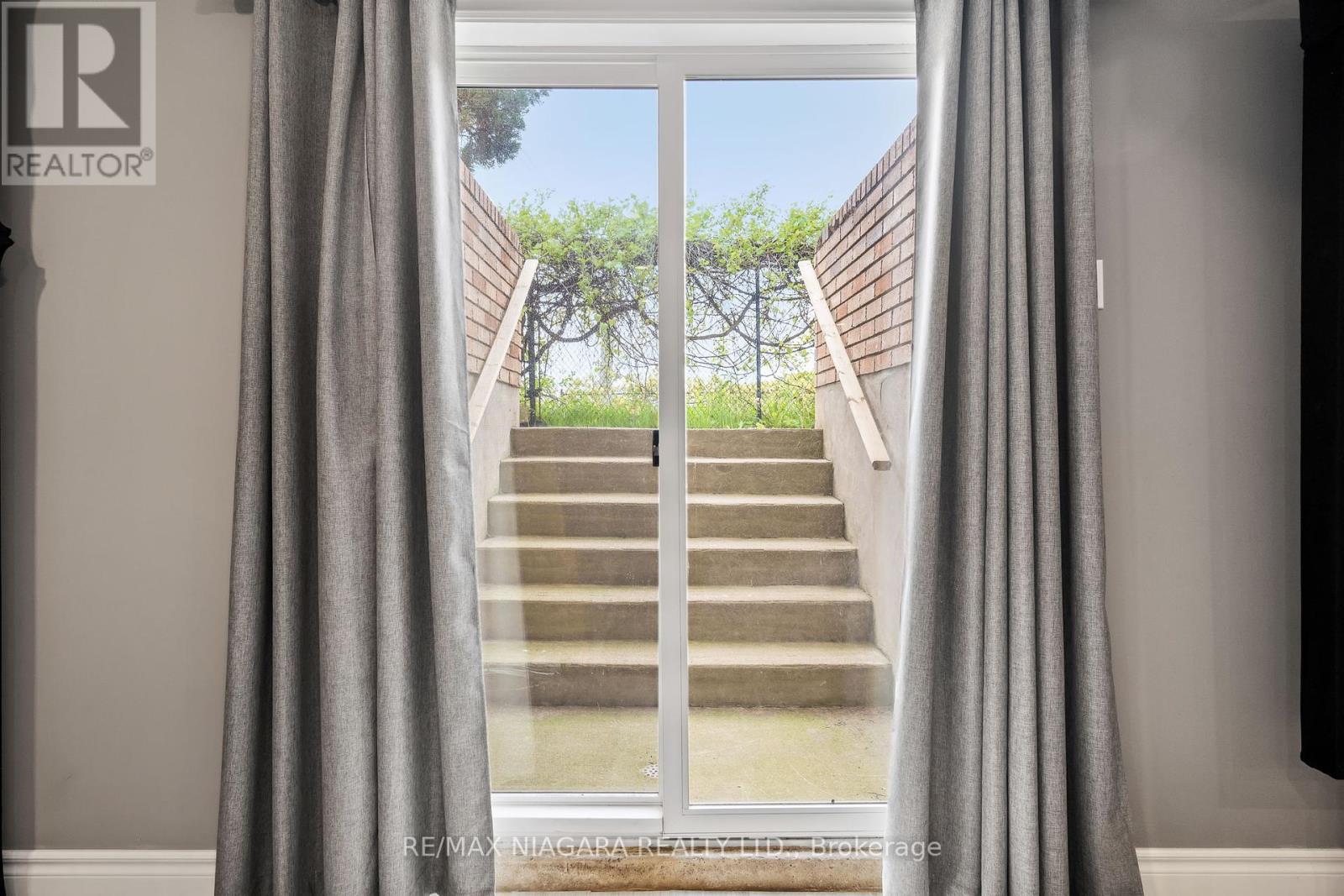5295 Beavercreek Crescent West Lincoln, Ontario L0R 2J0
$929,000
Nestled at the end of a peaceful cul-de-sac, this enchanting 3-bedroom bungalow rests on a sprawling 4.11-acre estate. The open-concept layout seamlessly blends the living room, dining area, and inviting eat-in kitchen, featuring a convenient breakfast bar and glass sliding doors that lead to a spacious deck. Step onto the deck to enjoy a breathtaking view of Beaver Creek, surrounded by a lush canopy of trees. During certain seasons, this water area transforms into a captivating pond, adding to the property's natural charm. The fully finished basement boasts a generously sized recreation room with recessed pot lights and another set of glass sliding doors, offering a walkout option perfect for an in-law suite. This lower level also includes a spacious bathroom and a bedroom currently used as a workout area. Privacy and tranquility envelop the entire property, making it the ultimate retreat. Additionally, there's the option to assume a fixed-rate mortgage as part of your home purchase. (id:58043)
Property Details
| MLS® Number | X9247786 |
| Property Type | Single Family |
| ParkingSpaceTotal | 8 |
| Structure | Shed |
| ViewType | Direct Water View |
Building
| BathroomTotal | 2 |
| BedroomsAboveGround | 2 |
| BedroomsBelowGround | 1 |
| BedroomsTotal | 3 |
| Appliances | Garage Door Opener Remote(s), Water Heater |
| ArchitecturalStyle | Bungalow |
| BasementDevelopment | Finished |
| BasementType | Full (finished) |
| ConstructionStyleAttachment | Detached |
| CoolingType | Central Air Conditioning |
| ExteriorFinish | Brick, Vinyl Siding |
| FireplacePresent | Yes |
| FoundationType | Poured Concrete |
| HeatingFuel | Natural Gas |
| HeatingType | Forced Air |
| StoriesTotal | 1 |
| Type | House |
Parking
| Attached Garage |
Land
| AccessType | Public Road |
| Acreage | Yes |
| Sewer | Septic System |
| SizeDepth | 687 Ft ,7 In |
| SizeFrontage | 304 Ft ,10 In |
| SizeIrregular | 304.9 X 687.62 Ft |
| SizeTotalText | 304.9 X 687.62 Ft|5 - 9.99 Acres |
| SurfaceWater | Lake/pond |
| ZoningDescription | R1208+h |
Rooms
| Level | Type | Length | Width | Dimensions |
|---|---|---|---|---|
| Basement | Recreational, Games Room | 8.76 m | 6.2 m | 8.76 m x 6.2 m |
| Basement | Bedroom | 5.77 m | 3.56 m | 5.77 m x 3.56 m |
| Basement | Bathroom | 3.11 m | 2.04 m | 3.11 m x 2.04 m |
| Main Level | Kitchen | 3.45 m | 3.33 m | 3.45 m x 3.33 m |
| Main Level | Dining Room | 3.45 m | 2.92 m | 3.45 m x 2.92 m |
| Main Level | Living Room | 7.92 m | 4.44 m | 7.92 m x 4.44 m |
| Main Level | Primary Bedroom | 4.5 m | 3.68 m | 4.5 m x 3.68 m |
| Main Level | Bedroom | 3.84 m | 3.61 m | 3.84 m x 3.61 m |
| Main Level | Bathroom | 3.48 m | 2.65 m | 3.48 m x 2.65 m |
https://www.realtor.ca/real-estate/27274080/5295-beavercreek-crescent-west-lincoln
Interested?
Contact us for more information
Nicki Lumsden
Broker
261 Martindale Rd Unit 12a
St. Catharines, Ontario L2W 1A2























