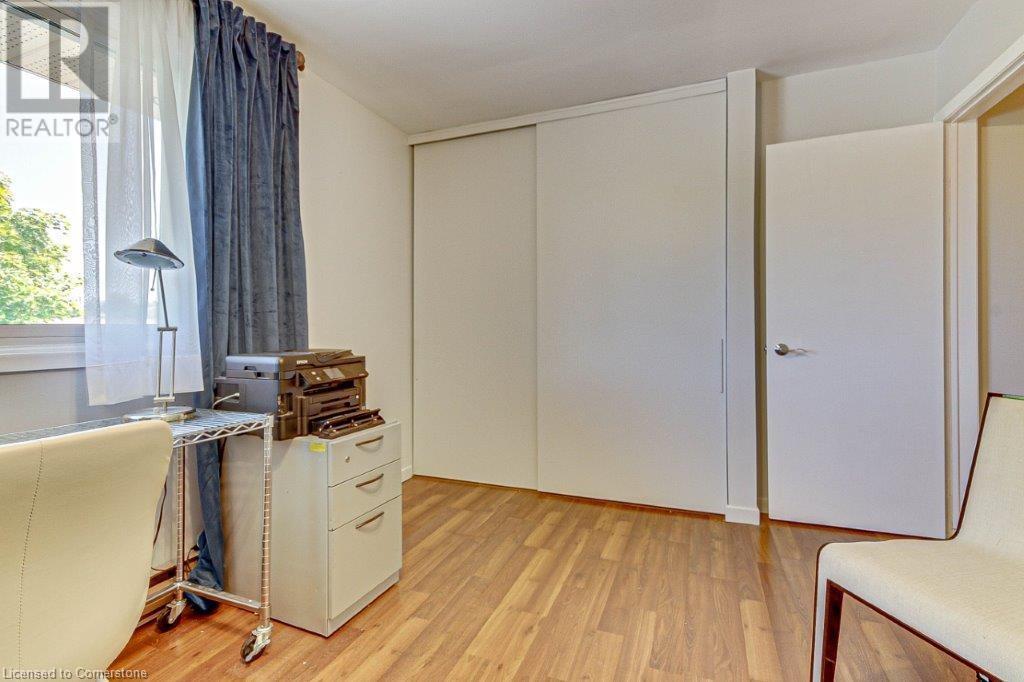28 Montclair Crescent Simcoe, Ontario N3Y 4R9
$499,900Maintenance, Insurance, Landscaping, Property Management, Parking
$442.96 Monthly
Maintenance, Insurance, Landscaping, Property Management, Parking
$442.96 MonthlyWelcome to this 3 bedroom, 2 bathroom innovative and contemporary condo!!!! Step into this absolutely beautiful modernly designed kitchen and appreciate the large island, new lighting, counter tops, flooring, hood range, back splash and so much more. Continue to flow through the open concept main floor to the newly painted 3 piece bathroom, then onto the large Livingroom with a patio door leading to your private fenced in outdoor space. Travel downstairs and discover a large gaming room with an adjoining family room for your family to enjoy while keeping the mess downstairs!! Make your way upstairs for a surprisingly large master bedroom with enormous double closets, 3 piece bathroom and 2 more large sized bedrooms! Leave your worries and maintenance behind you and move into this condo today. (id:58043)
Property Details
| MLS® Number | 40631129 |
| Property Type | Single Family |
| AmenitiesNearBy | Hospital, Place Of Worship, Public Transit, Schools, Ski Area |
| CommunicationType | High Speed Internet |
| CommunityFeatures | Community Centre, School Bus |
| EquipmentType | Water Heater |
| Features | Paved Driveway |
| ParkingSpaceTotal | 1 |
| RentalEquipmentType | Water Heater |
Building
| BathroomTotal | 2 |
| BedroomsAboveGround | 3 |
| BedroomsTotal | 3 |
| Appliances | Dishwasher, Dryer, Stove, Water Softener, Washer, Microwave Built-in, Window Coverings |
| ArchitecturalStyle | 2 Level |
| BasementDevelopment | Partially Finished |
| BasementType | Full (partially Finished) |
| ConstructedDate | 1976 |
| ConstructionStyleAttachment | Attached |
| CoolingType | None |
| ExteriorFinish | Brick |
| FireProtection | Smoke Detectors |
| FoundationType | Poured Concrete |
| HeatingFuel | Electric |
| HeatingType | Baseboard Heaters |
| StoriesTotal | 2 |
| SizeInterior | 1651 Sqft |
| Type | Row / Townhouse |
| UtilityWater | Municipal Water |
Land
| Acreage | No |
| LandAmenities | Hospital, Place Of Worship, Public Transit, Schools, Ski Area |
| Sewer | Municipal Sewage System |
| ZoningDescription | R4 |
Rooms
| Level | Type | Length | Width | Dimensions |
|---|---|---|---|---|
| Second Level | Bedroom | 15'0'' x 10'0'' | ||
| Second Level | Bedroom | 11'9'' x 11'9'' | ||
| Second Level | 4pc Bathroom | 9'2'' x 5' | ||
| Second Level | Primary Bedroom | 16'5'' x 13'0'' | ||
| Basement | Games Room | 10'3'' x 32'1'' | ||
| Basement | Family Room | 11'2'' x 13'3'' | ||
| Main Level | Dining Room | 9'3'' x 15'3'' | ||
| Main Level | Living Room | 15'4'' x 13'4'' | ||
| Main Level | 4pc Bathroom | 5' x 9' | ||
| Main Level | Kitchen | 16'7'' x 13'8'' |
Utilities
| Electricity | Available |
| Natural Gas | Available |
https://www.realtor.ca/real-estate/27271578/28-montclair-crescent-simcoe
Interested?
Contact us for more information
Penny Shurr
Salesperson
103 Queensway East
Simcoe, Ontario N3Y 4M5






























