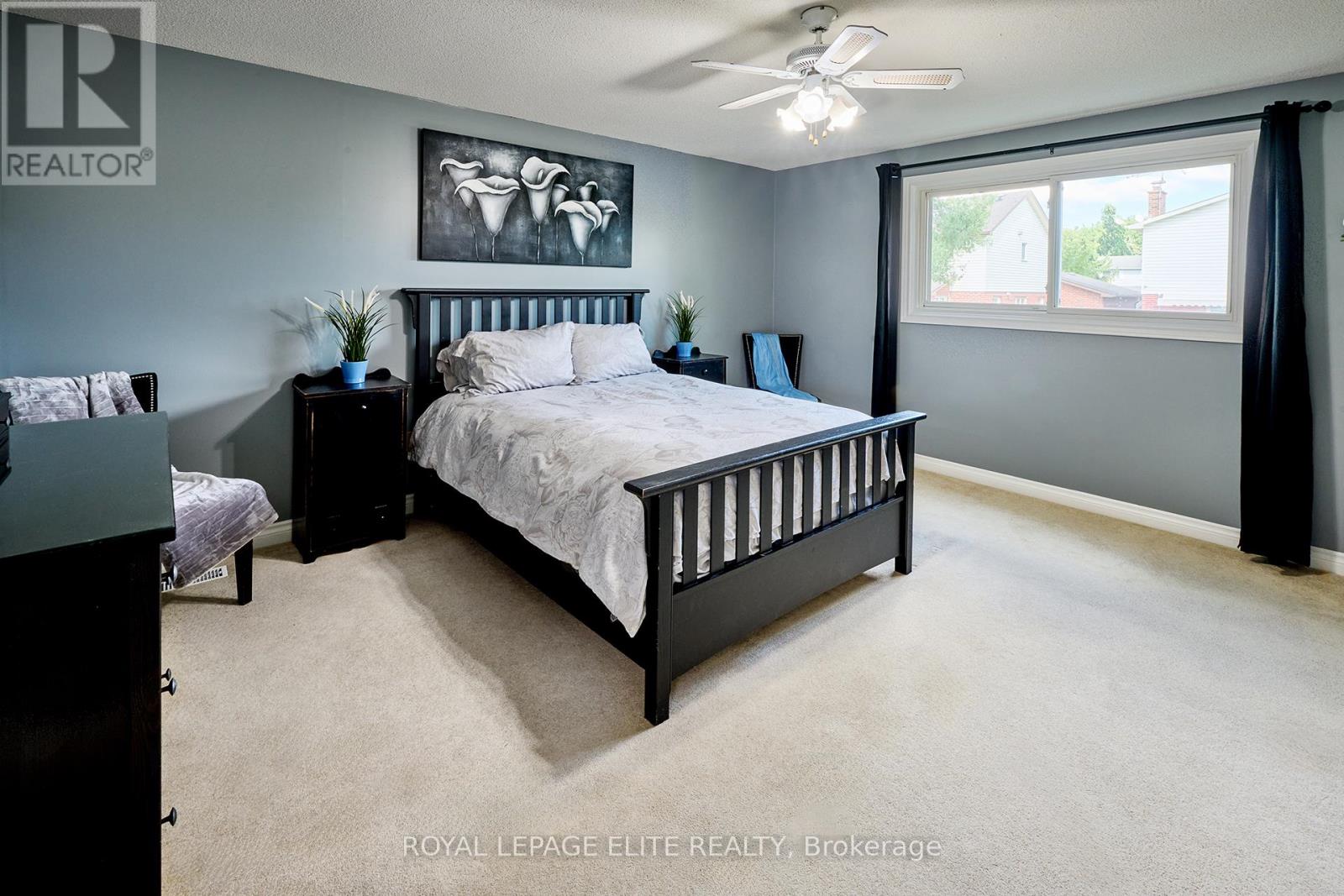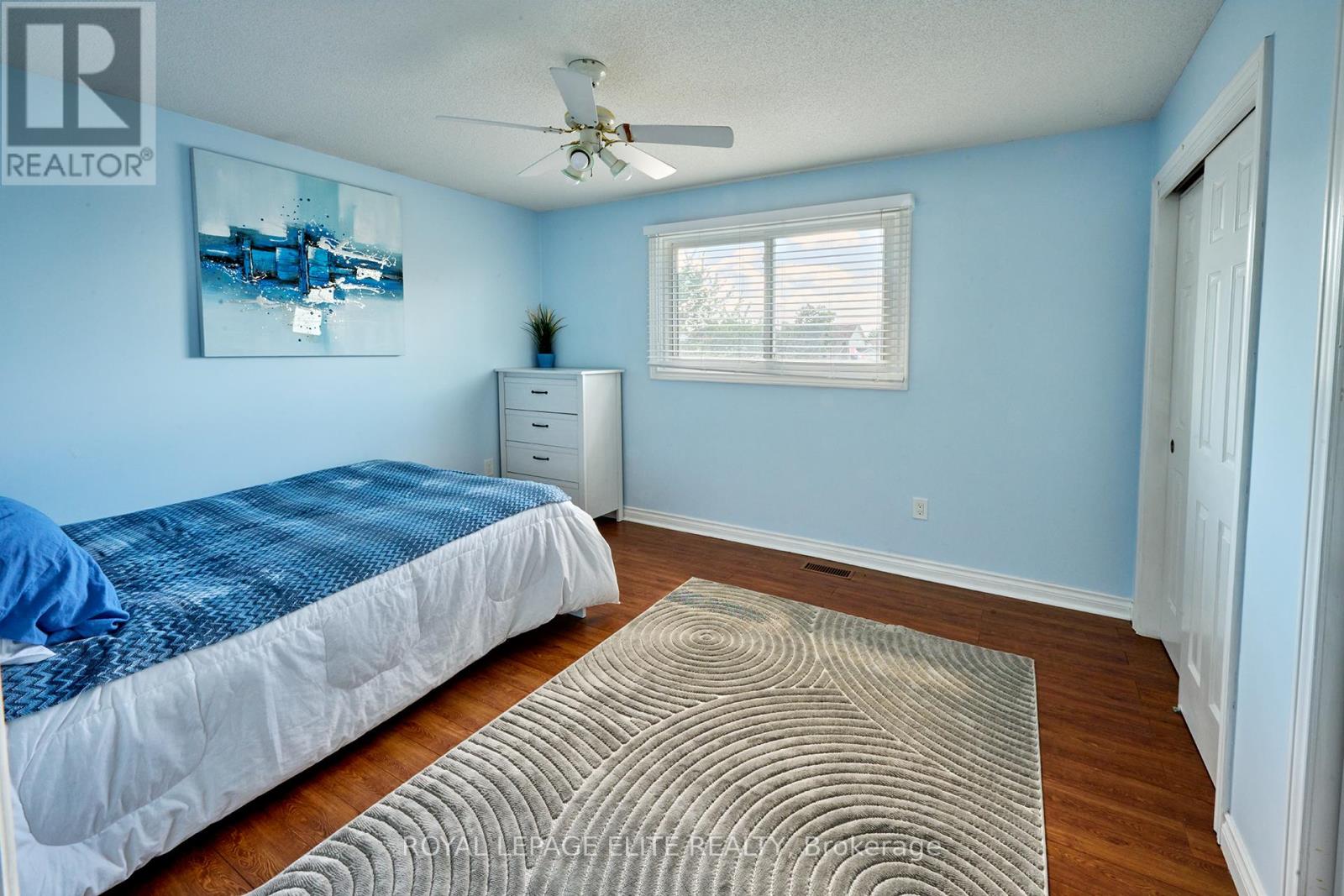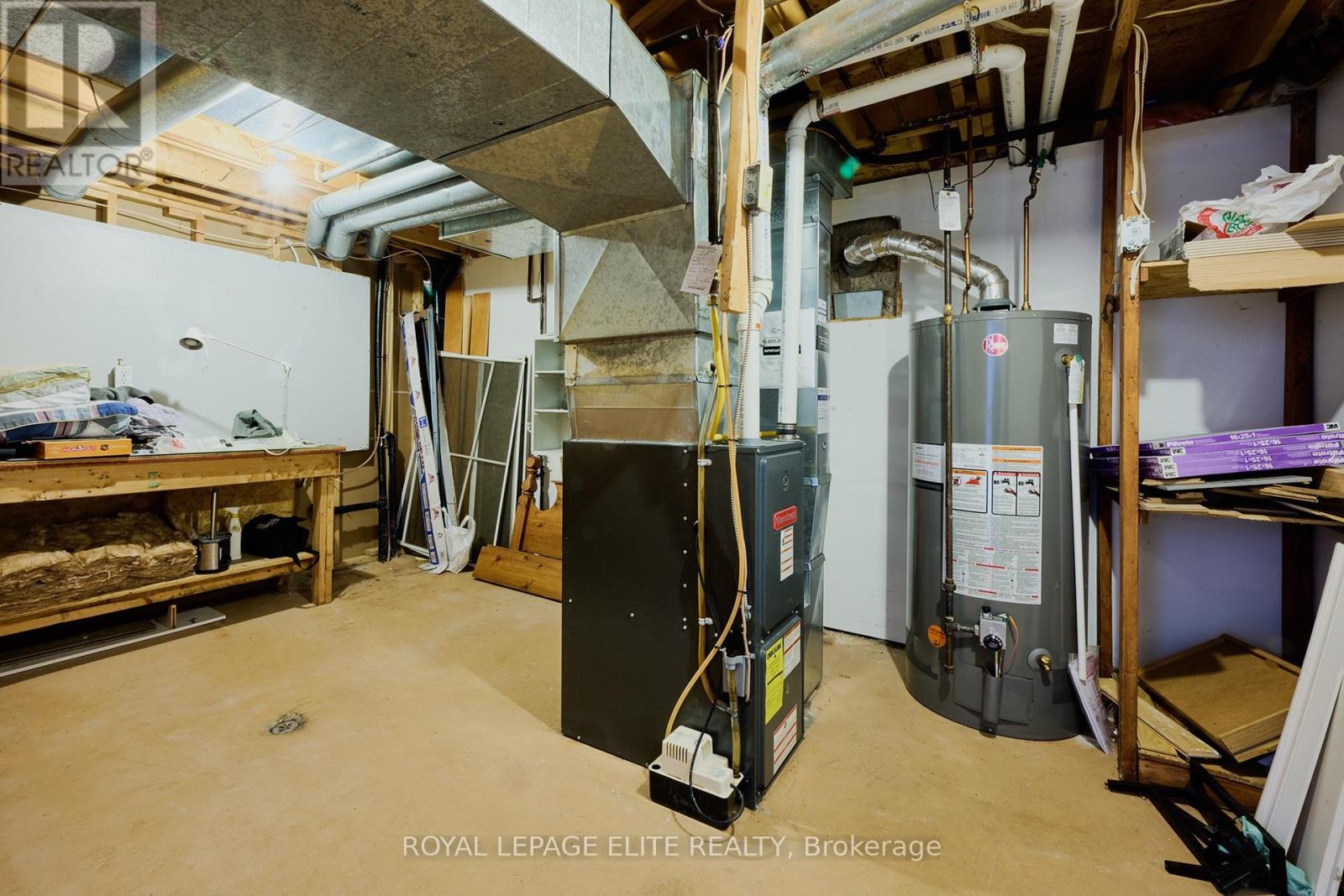12 Keefer Road Thorold, Ontario L2V 4Y4
$899,900
A BEAUTIFUL 2 STOREY FAMILY HOME SITUATED ON A CORNER LOT IN A QUIET NEIGHBOURHOOD. UPPER LEVEL FEATURES A SPACIOUS CARPETED PRIMARY BEDROOM WITH A WALK-IN CLOST AND ENSUITE. OTHER TWO UPSTAIRS BEDROOMS HAVE GREAT NATURAL LIGHTING AS WELL AS DOUBLE CLOSET SPACE AND SHARE A 4 PC. BATHROOM. SKYLIGHT AT TOP OF STAIRS. MAIN LEVEL CONSISTS OF A POWDER ROOM, LAUNDRY, KITCHEN, LIVING, DINING AND FAMILY ROOM. FINISHED BASEMENT WITH 3 LARGE BEDROOMS, 3 PC. BATHROOM, COLD STORAGE, AND FURNACE ROOM. LESS THAN 10 MINUTES FROM BROCK UNIVERSITY AND THE PENN CENTRE. MINUTES AWAY FROM HIGHWAY 58 AND 406 MAKING COMMUTING VERY CONVENIENT. A SHORT WALK TO 10 ACRE CONFEDERATION PARK FEATURING SOCCER, BASEBALL, BASKETBALL, TENNIS, PICKLEBALL, PLAYGROUND AND SPLASH PAD. (id:58043)
Property Details
| MLS® Number | X9246331 |
| Property Type | Single Family |
| ParkingSpaceTotal | 4 |
| Structure | Shed |
Building
| BathroomTotal | 4 |
| BedroomsAboveGround | 3 |
| BedroomsBelowGround | 3 |
| BedroomsTotal | 6 |
| Appliances | Dishwasher, Dryer, Refrigerator, Storage Shed, Stove, Washer |
| BasementDevelopment | Finished |
| BasementType | N/a (finished) |
| ConstructionStyleAttachment | Detached |
| CoolingType | Central Air Conditioning |
| ExteriorFinish | Brick Facing, Steel |
| FireplacePresent | Yes |
| FlooringType | Hardwood, Laminate, Tile |
| FoundationType | Brick |
| HalfBathTotal | 1 |
| HeatingFuel | Wood |
| HeatingType | Forced Air |
| StoriesTotal | 2 |
| Type | House |
| UtilityWater | Municipal Water |
Parking
| Attached Garage |
Land
| Acreage | No |
| Sewer | Sanitary Sewer |
| SizeDepth | 104 Ft ,11 In |
| SizeFrontage | 60 Ft |
| SizeIrregular | 60.04 X 104.99 Ft |
| SizeTotalText | 60.04 X 104.99 Ft|under 1/2 Acre |
Rooms
| Level | Type | Length | Width | Dimensions |
|---|---|---|---|---|
| Second Level | Primary Bedroom | 4.9 m | 4.6 m | 4.9 m x 4.6 m |
| Second Level | Bedroom 2 | 4.32 m | 3.13 m | 4.32 m x 3.13 m |
| Second Level | Bedroom 3 | 3.74 m | 3.35 m | 3.74 m x 3.35 m |
| Second Level | Bathroom | Measurements not available | ||
| Lower Level | Bedroom | 3.71 m | 3.6 m | 3.71 m x 3.6 m |
| Lower Level | Bedroom | 3.74 m | 3.84 m | 3.74 m x 3.84 m |
| Lower Level | Bedroom | 3.7 m | 3.5 m | 3.7 m x 3.5 m |
| Main Level | Family Room | 4.9 m | 3.9 m | 4.9 m x 3.9 m |
| Main Level | Living Room | 4 m | 3.9 m | 4 m x 3.9 m |
| Main Level | Dining Room | 3.93 m | 3.71 m | 3.93 m x 3.71 m |
| Main Level | Kitchen | 6.1 m | 3.35 m | 6.1 m x 3.35 m |
| Main Level | Bathroom | Measurements not available |
Utilities
| Cable | Available |
| Sewer | Installed |
https://www.realtor.ca/real-estate/27270083/12-keefer-road-thorold
Interested?
Contact us for more information
Brandon Kennedy Mackinnon
Salesperson
5160 Explorer Drive #7
Mississauga, Ontario L4W 4T7































