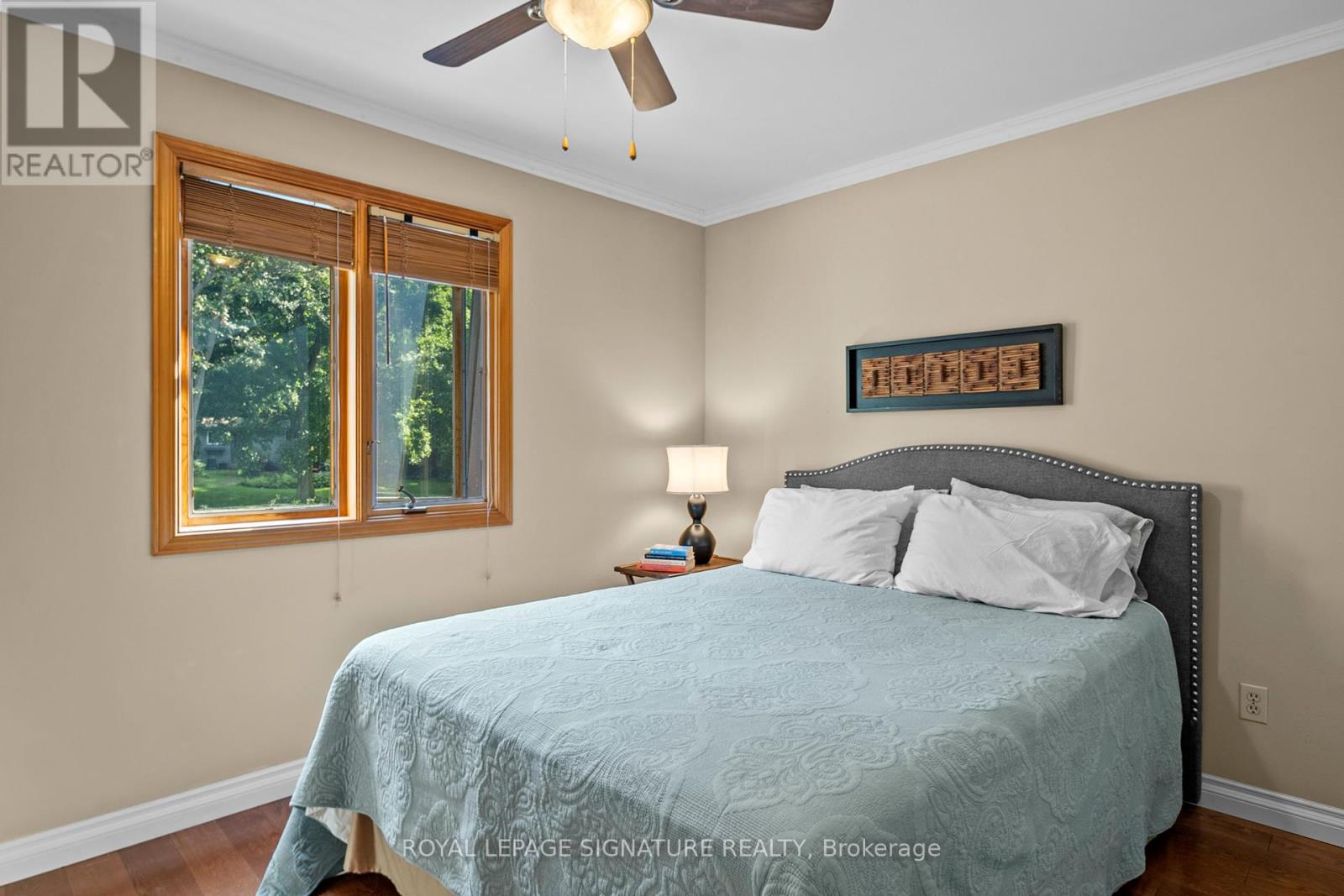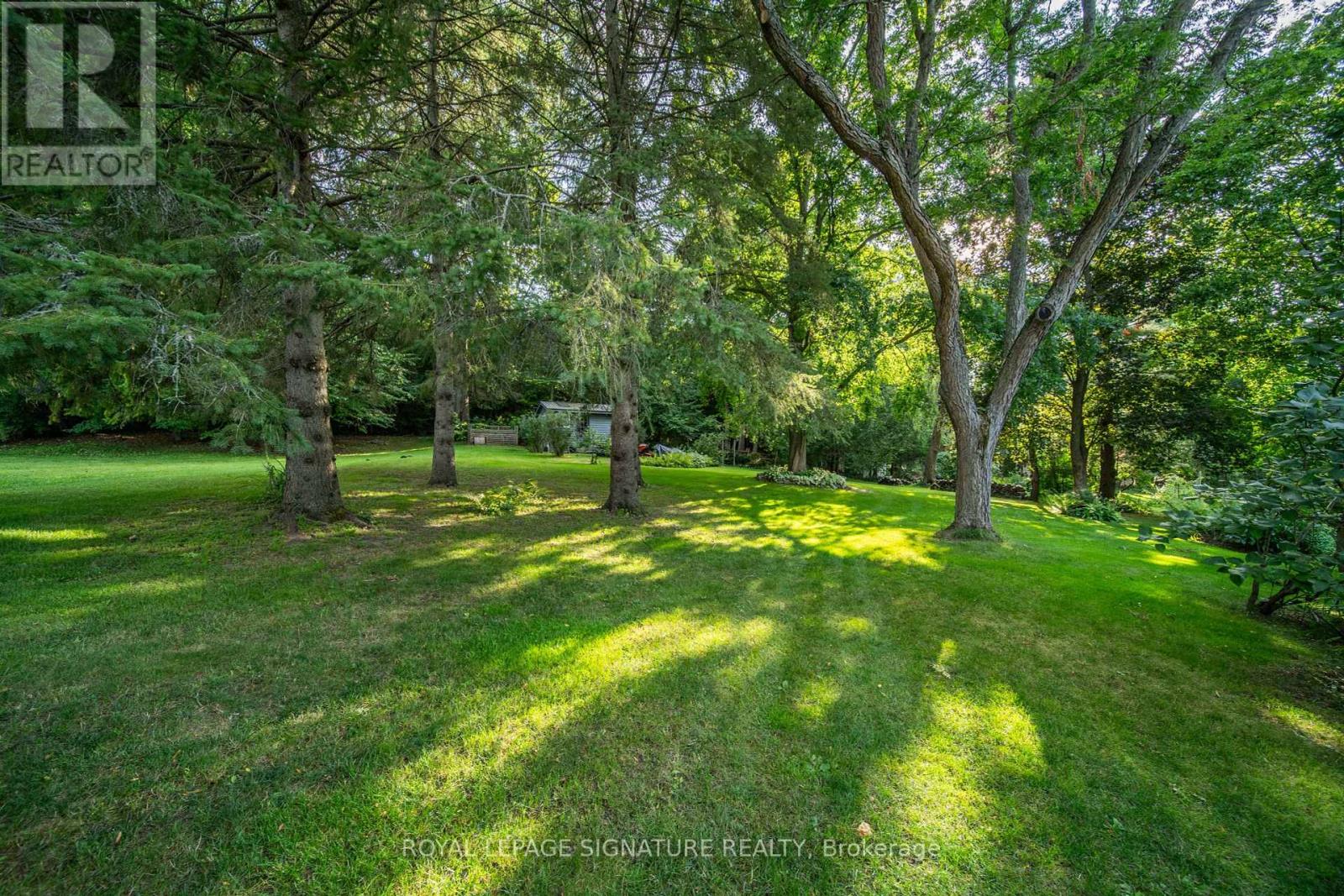42 Edgewood Drive Greater Napanee, Ontario K7R 3K4
$1,100,000
Welcome to 42 Edgewood Dr. this property is what dreams are made of. This turn key estate is located in a quiet section of Napanee surrounded by trees and lush gardens. This home features a modern, updated design that blends contemporary style with classic charm. With little to do, you may find the refreshing saltwater pool relaxing for much of the summer months or curled up with a book in front of one of the two fireplaces when the weather cools. This beautiful brick 5 bed 4 bath home boasts over 3800 sqf of luxurious living space spread over three levels. The chefs kitchen will inspire culinary bliss and the sun filled main floor is an entertainers delight. Many recently installed updates will ensure durability and peace of mind. The property is conveniently close to amenities , offering the perfect blend of privacy and accessibility. Book your showing today this type of property is truly ONE OF A KIND!! **** EXTRAS **** Two Gas fireplaces, saltwater pool, double car garage,pool table, the basement could be suitable for an inlaw suite or extra bedroom. new roof 2021, extra insulation in attic 2021, new kitchen 2012, fireplace 2012, dining room window 2012. (id:58043)
Property Details
| MLS® Number | X9245364 |
| Property Type | Single Family |
| AmenitiesNearBy | Hospital, Place Of Worship, Schools |
| Features | Cul-de-sac |
| ParkingSpaceTotal | 8 |
| PoolType | Inground Pool |
| Structure | Shed |
Building
| BathroomTotal | 4 |
| BedroomsAboveGround | 5 |
| BedroomsBelowGround | 1 |
| BedroomsTotal | 6 |
| Appliances | Dishwasher, Dryer, Refrigerator, Stove, Washer |
| BasementDevelopment | Finished |
| BasementType | Full (finished) |
| ConstructionStyleAttachment | Detached |
| CoolingType | Central Air Conditioning |
| ExteriorFinish | Brick |
| FireplacePresent | Yes |
| FoundationType | Block |
| HalfBathTotal | 1 |
| HeatingFuel | Natural Gas |
| HeatingType | Forced Air |
| StoriesTotal | 2 |
| Type | House |
| UtilityWater | Municipal Water |
Parking
| Attached Garage |
Land
| Acreage | No |
| LandAmenities | Hospital, Place Of Worship, Schools |
| Sewer | Sanitary Sewer |
| SizeDepth | 277 Ft ,3 In |
| SizeFrontage | 148 Ft ,6 In |
| SizeIrregular | 148.52 X 277.3 Ft ; Pie Shaped. .7 Acre |
| SizeTotalText | 148.52 X 277.3 Ft ; Pie Shaped. .7 Acre|1/2 - 1.99 Acres |
| SurfaceWater | River/stream |
| ZoningDescription | R1-1 |
Utilities
| Cable | Installed |
| Sewer | Installed |
https://www.realtor.ca/real-estate/27267871/42-edgewood-drive-greater-napanee
Interested?
Contact us for more information
Andrew Meredith
Salesperson
8 Sampson Mews Suite 201 The Shops At Don Mills
Toronto, Ontario M3C 0H5











































