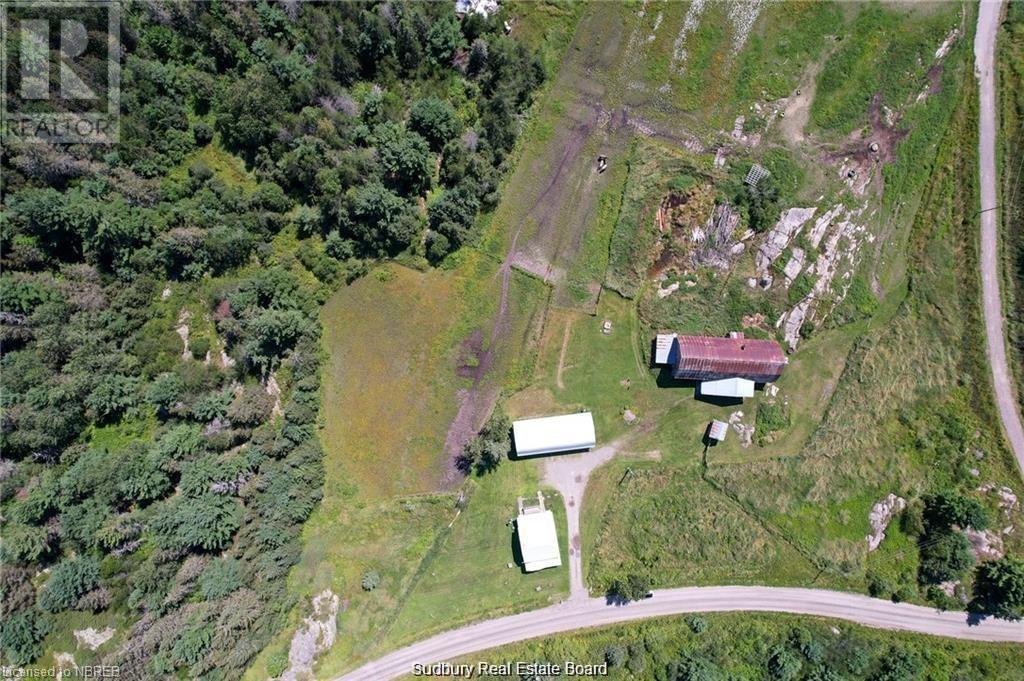802 Piquette Road Verner, Ontario P0H 2M0
$679,900
Opportunity knocking!! Hobby farm - West Nipissing/Verner featuring 104 acres, 83' x 33' barn with mezzanine, ideal for horses (8-10 stalls), chicken coup plus a detached 5 door garage for the toys. The property consists of 80% bush/trees, 20% cleared. Ideal for the horse enthusiast and hobby farmers. The home is loaded with charm and character throughout. Featuring 4 bedrooms upstairs, 1-4 and 1-2 piece bath, open concept main floor area with family room and den plus a full unfinished dry basement with tons of storage area and heated by forced air oil with C.A. Located 10 minutes from Verner. *Shows Pride of Ownership* (id:58043)
Property Details
| MLS® Number | 40533379 |
| Property Type | Single Family |
| AmenitiesNearBy | Schools, Shopping |
| CommunityFeatures | School Bus |
| EquipmentType | None |
| Features | Country Residential, Recreational |
| ParkingSpaceTotal | 12 |
| RentalEquipmentType | None |
| Structure | Shed, Barn |
| ViewType | View (panoramic) |
Building
| BathroomTotal | 2 |
| BedroomsAboveGround | 4 |
| BedroomsTotal | 4 |
| Appliances | Dishwasher, Dryer, Microwave, Refrigerator, Stove, Washer |
| ArchitecturalStyle | 2 Level |
| BasementDevelopment | Partially Finished |
| BasementType | Full (partially Finished) |
| ConstructedDate | 1960 |
| ConstructionStyleAttachment | Detached |
| CoolingType | Central Air Conditioning |
| ExteriorFinish | Vinyl Siding |
| FireProtection | Smoke Detectors |
| HalfBathTotal | 1 |
| HeatingType | Forced Air |
| StoriesTotal | 2 |
| SizeInterior | 1600 Sqft |
| Type | House |
| UtilityWater | Dug Well |
Parking
| Detached Garage |
Land
| AccessType | Road Access, Highway Nearby |
| Acreage | Yes |
| FenceType | Fence |
| LandAmenities | Schools, Shopping |
| Sewer | Septic System |
| SizeDepth | 5534 Ft |
| SizeFrontage | 904 Ft |
| SizeIrregular | 104.23 |
| SizeTotal | 104.23 Ac|101+ Acres |
| SizeTotalText | 104.23 Ac|101+ Acres |
| ZoningDescription | Farm Rtp |
Rooms
| Level | Type | Length | Width | Dimensions |
|---|---|---|---|---|
| Second Level | 4pc Bathroom | Measurements not available | ||
| Second Level | Primary Bedroom | 10'3'' x 12'5'' | ||
| Second Level | Bedroom | 9'7'' x 12'2'' | ||
| Second Level | Bedroom | 11'4'' x 9'7'' | ||
| Second Level | Bedroom | 11'5'' x 10'2'' | ||
| Lower Level | Utility Room | 25'0'' x 43'0'' | ||
| Main Level | Kitchen | 9'4'' x 13'10'' | ||
| Main Level | Den | 13'0'' x 7'10'' | ||
| Main Level | Family Room | 12'9'' x 9'6'' | ||
| Main Level | Foyer | 6'6'' x 12'8'' | ||
| Main Level | 2pc Bathroom | Measurements not available | ||
| Main Level | Living Room | 12'10'' x 12'4'' | ||
| Main Level | Dining Room | 12'9'' x 14'0'' |
Utilities
| Electricity | Available |
https://www.realtor.ca/real-estate/26952568/802-piquette-road-verner
Interested?
Contact us for more information
Tim Shurgour
Salesperson
128 Mcintyre St W Unit 101
North Bay, Ontario P1B 1Y6
Stephan Shurgour
Salesperson
128 Mcintyre St W Unit 101
North Bay, Ontario P1B 1Y6



















































