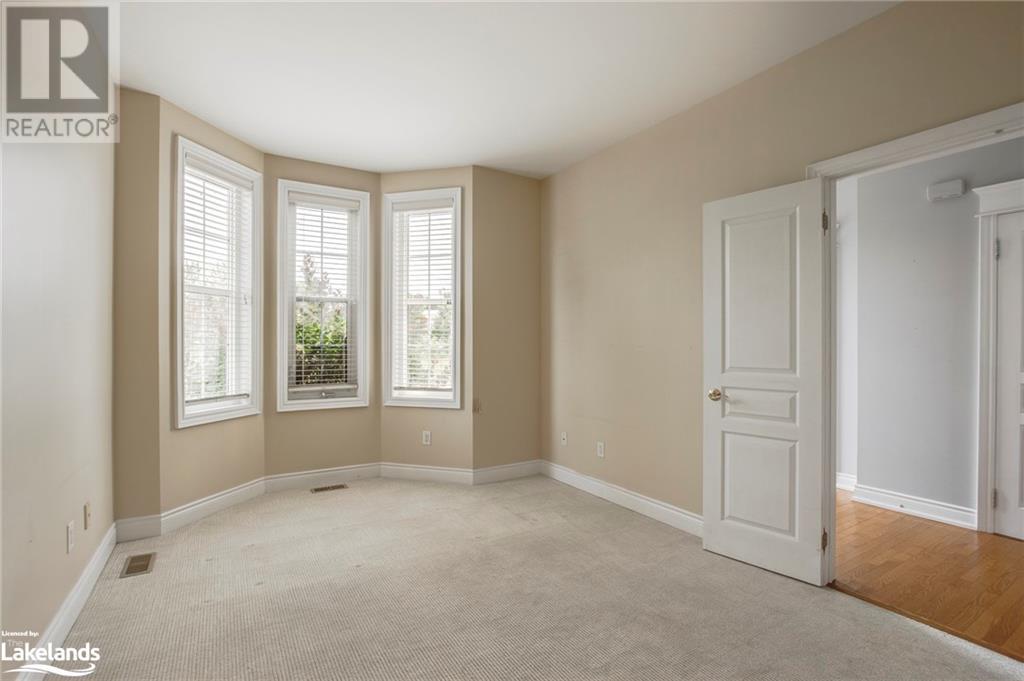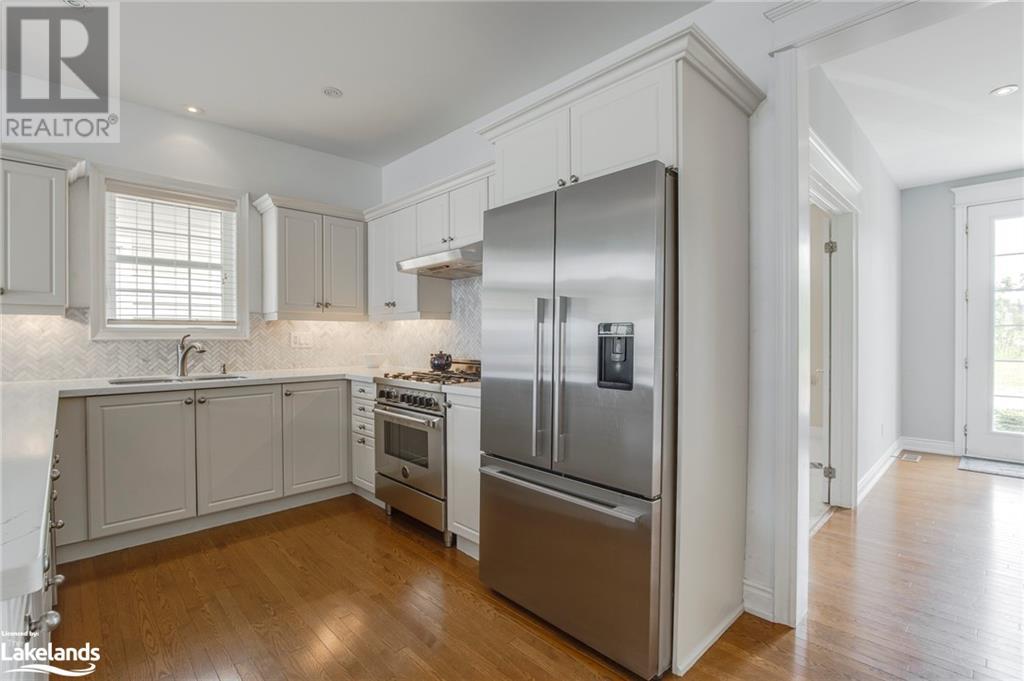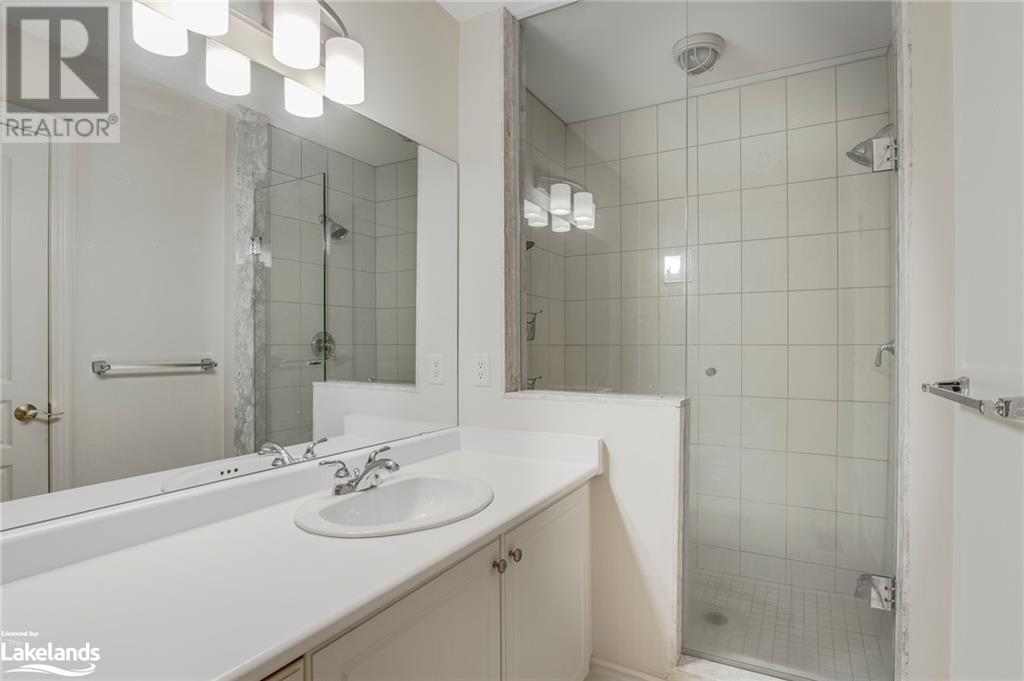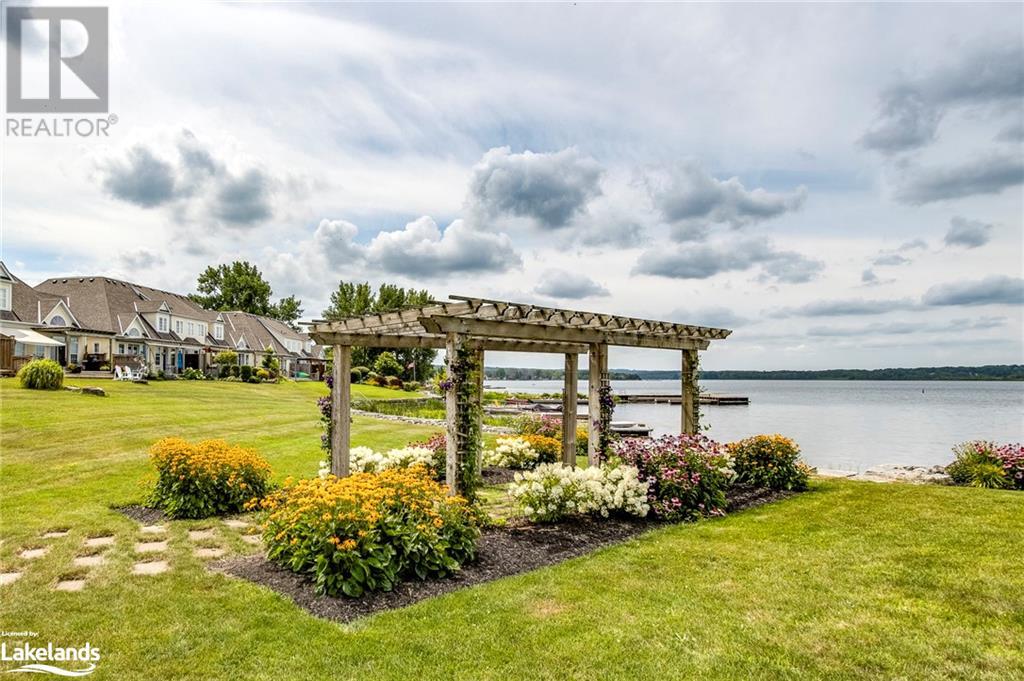206 Wycliffe Cove Victoria Harbour, Ontario L0K 2A0
$3,500 MonthlyInsurance, Landscaping
Welcome to 206 Wycliffe Cove in Victoria Harbour. A prestigious waterfront community with access to Hogg Bay. You will enjoy living in this expansive end-unit waterfront townhome . Entertaining on your deck will be peaceful while watching the boats and kayakers go by. Take in the beautiful landscaping and gorgeous Georgian Bay sunsets. From the first step to the front door you are greeted with views of the water then inside the large windows provide even more views and sunlight. The main floor features an open concept kitchen, dining and living room with cathedral ceilings and spectacular views. The main floor primary bedroom also is equipped with a private ensuite and fabulous walk through closets and views of the bay. The basement is finished with a family room, den and bathroom and a potential fourth bedroom. With plenty of space to host friends and family, you'll enjoy endless sunsets from your private back deck. This community is conveniently located within walking distance to amenities like Foodland, the library, Queen's Cove marina and The Queens Quay Pub. (id:58043)
Property Details
| MLS® Number | 40626519 |
| Property Type | Single Family |
| AmenitiesNearBy | Playground |
| CommunityFeatures | School Bus |
| EquipmentType | Water Heater |
| ParkingSpaceTotal | 2 |
| RentalEquipmentType | Water Heater |
| ViewType | View Of Water |
| WaterFrontType | Waterfront |
Building
| BathroomTotal | 4 |
| BedroomsAboveGround | 3 |
| BedroomsTotal | 3 |
| ArchitecturalStyle | 2 Level |
| BasementDevelopment | Finished |
| BasementType | Full (finished) |
| ConstructionStyleAttachment | Attached |
| CoolingType | Central Air Conditioning |
| ExteriorFinish | Vinyl Siding |
| HalfBathTotal | 1 |
| HeatingFuel | Natural Gas |
| HeatingType | Forced Air |
| StoriesTotal | 2 |
| SizeInterior | 2500 Sqft |
| Type | Row / Townhouse |
| UtilityWater | Municipal Water |
Parking
| Attached Garage |
Land
| AccessType | Water Access |
| Acreage | No |
| LandAmenities | Playground |
| Sewer | Municipal Sewage System |
| SizeFrontage | 37 Ft |
| SizeTotalText | Under 1/2 Acre |
| ZoningDescription | Rs |
Rooms
| Level | Type | Length | Width | Dimensions |
|---|---|---|---|---|
| Second Level | 4pc Bathroom | 5'5'' x 14' | ||
| Second Level | Bedroom | 13'5'' x 16'0'' | ||
| Basement | Family Room | 19'0'' x 20'0'' | ||
| Basement | 3pc Bathroom | Measurements not available | ||
| Main Level | 4pc Bathroom | Measurements not available | ||
| Main Level | Bedroom | 12'5'' x 13'0'' | ||
| Main Level | Laundry Room | 9'0'' x 5'5'' | ||
| Main Level | Primary Bedroom | 12'8'' x 14'0'' | ||
| Main Level | Living Room/dining Room | 35'0'' x 13'0'' | ||
| Main Level | Kitchen | 20'0'' x 12'0'' | ||
| Main Level | 2pc Bathroom | Measurements not available | ||
| Main Level | Den | 10'0'' x 15'0'' |
https://www.realtor.ca/real-estate/27245620/206-wycliffe-cove-victoria-harbour
Interested?
Contact us for more information
Christine Rice
Salesperson
248 First St
Midland, Ontario L4R 0A8


























