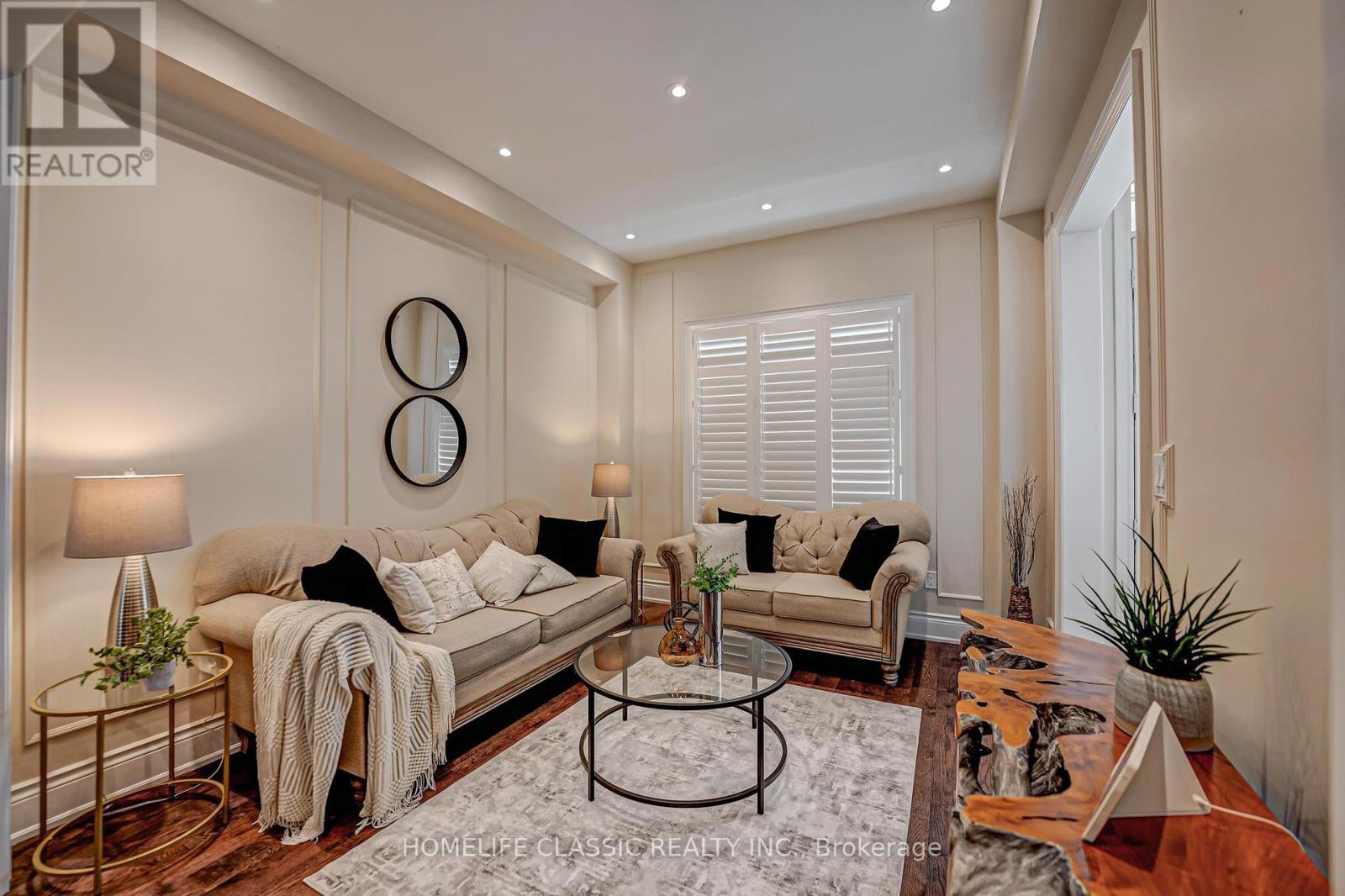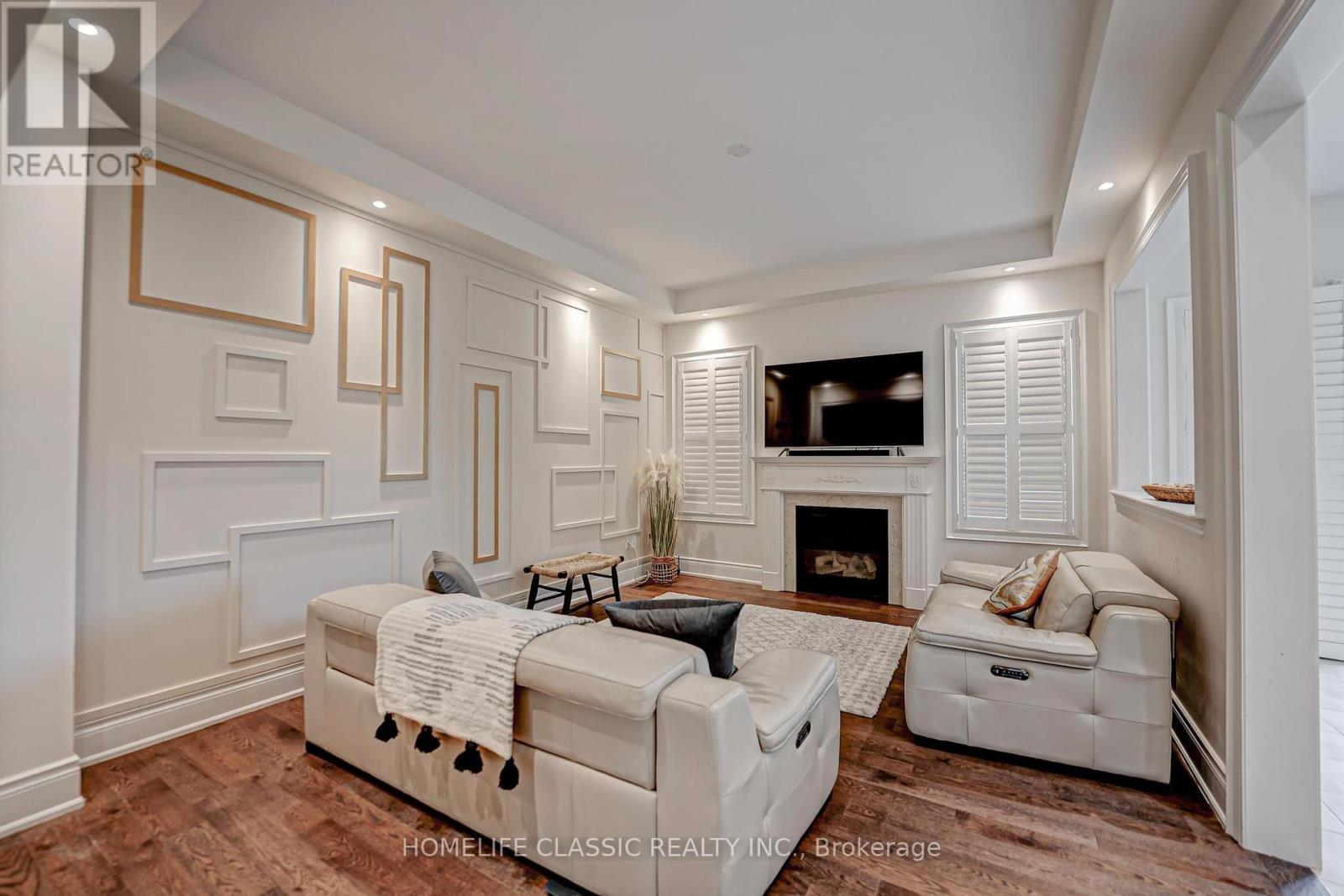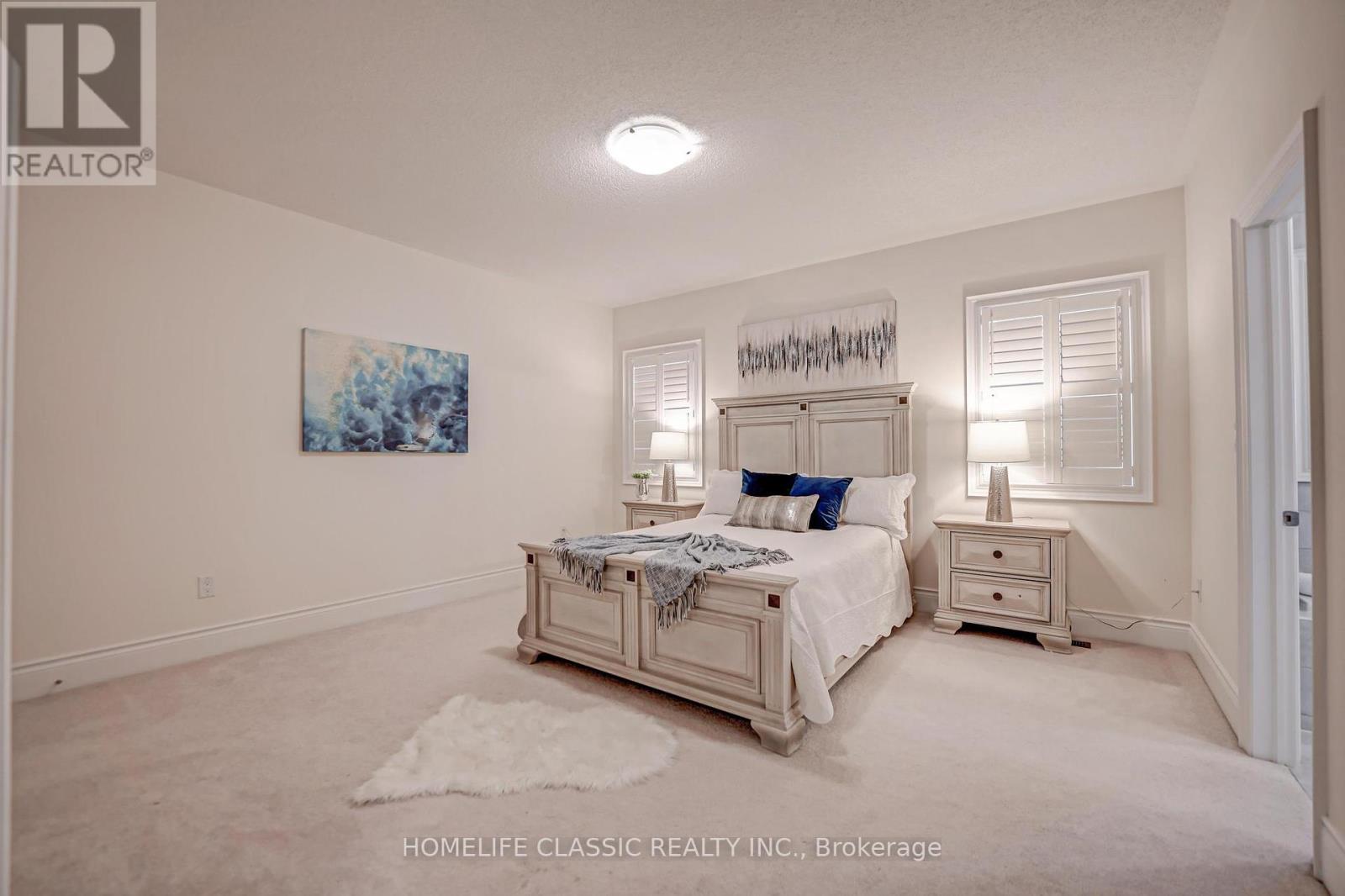102 Avanti Crescent Hamilton (Waterdown), Ontario L8B 1W8
$1,595,000
Experience luxury living in the sought-after Forester model, offering over 3,500 sq.ft. of elegance and modern convenience. The striking stone-front exterior provides exceptional curb appeal. Inside, the main level features 10-foot ceilings that enhance the expansive living and dining areas, a cozy family room, and a versatile library or home office. The gourmet kitchen, equipped with high-end appliances, offers ample counter space and a bright breakfast nook that opens to a large deck ideal for outdoor entertaining. A grand staircase seamlessly connects the second floor to the basement, providing a stunning view along the way. Upstairs, 9-foot ceilings enhance the grandeur of the five spacious bedrooms, including a luxurious master suite with a lavish ensuite bath, and four additional bedrooms with walk-in closets. Additional conveniences include a second-floor laundry room and two electric car charging bays. This beautifully designed home combines comfort and sophistication. Schedule your viewing today! **** EXTRAS **** Two Car Charging Ports, Alarm System, NVR Security camera/system (id:58043)
Property Details
| MLS® Number | X9261570 |
| Property Type | Single Family |
| Neigbourhood | Waterdown |
| Community Name | Waterdown |
| AmenitiesNearBy | Schools, Public Transit, Park |
| Features | Flat Site |
| ParkingSpaceTotal | 6 |
| Structure | Deck, Patio(s), Porch |
Building
| BathroomTotal | 4 |
| BedroomsAboveGround | 5 |
| BedroomsTotal | 5 |
| Amenities | Fireplace(s) |
| Appliances | Oven - Built-in, Central Vacuum, Range, Dishwasher, Dryer, Humidifier, Microwave, Oven, Refrigerator, Stove, Washer, Window Coverings |
| BasementType | Full |
| ConstructionStyleAttachment | Detached |
| CoolingType | Central Air Conditioning |
| ExteriorFinish | Stone, Brick |
| FireProtection | Alarm System, Security System |
| FireplacePresent | Yes |
| FireplaceTotal | 1 |
| FlooringType | Hardwood, Tile |
| FoundationType | Poured Concrete |
| HalfBathTotal | 1 |
| HeatingFuel | Natural Gas |
| HeatingType | Forced Air |
| StoriesTotal | 2 |
| Type | House |
| UtilityWater | Municipal Water |
Parking
| Attached Garage |
Land
| Acreage | No |
| FenceType | Fenced Yard |
| LandAmenities | Schools, Public Transit, Park |
| LandscapeFeatures | Landscaped |
| Sewer | Sanitary Sewer |
| SizeDepth | 90 Ft |
| SizeFrontage | 47 Ft |
| SizeIrregular | 47 X 90 Ft |
| SizeTotalText | 47 X 90 Ft |
Rooms
| Level | Type | Length | Width | Dimensions |
|---|---|---|---|---|
| Second Level | Bedroom 4 | 5.57 m | 3.84 m | 5.57 m x 3.84 m |
| Second Level | Bedroom 5 | 3.65 m | 4.2 m | 3.65 m x 4.2 m |
| Second Level | Laundry Room | 2.72 m | 2.43 m | 2.72 m x 2.43 m |
| Second Level | Primary Bedroom | 4.57 m | 4.57 m | 4.57 m x 4.57 m |
| Second Level | Bedroom 2 | 3.96 m | 3.96 m | 3.96 m x 3.96 m |
| Second Level | Bedroom 3 | 4.26 m | 3.84 m | 4.26 m x 3.84 m |
| Ground Level | Living Room | 3.84 m | 3.35 m | 3.84 m x 3.35 m |
| Ground Level | Dining Room | 4.57 m | 4.02 m | 4.57 m x 4.02 m |
| Ground Level | Kitchen | 4.02 m | 3.78 m | 4.02 m x 3.78 m |
| Ground Level | Eating Area | 4.02 m | 3.53 m | 4.02 m x 3.53 m |
| Ground Level | Family Room | 5.05 m | 3.96 m | 5.05 m x 3.96 m |
| Ground Level | Library | 3.35 m | 3.05 m | 3.35 m x 3.05 m |
https://www.realtor.ca/real-estate/27310297/102-avanti-crescent-hamilton-waterdown-waterdown
Interested?
Contact us for more information
Atheindhar Viswanat Rajendran
Salesperson
1600 Steeles Ave W#36
Concord, Ontario L4K 4M2




































