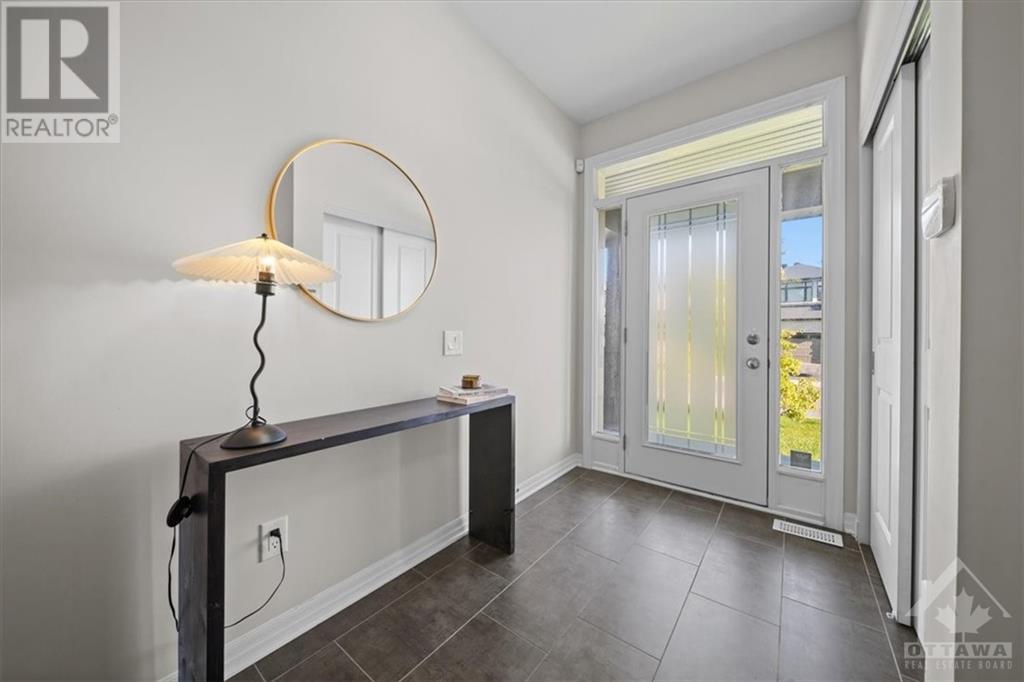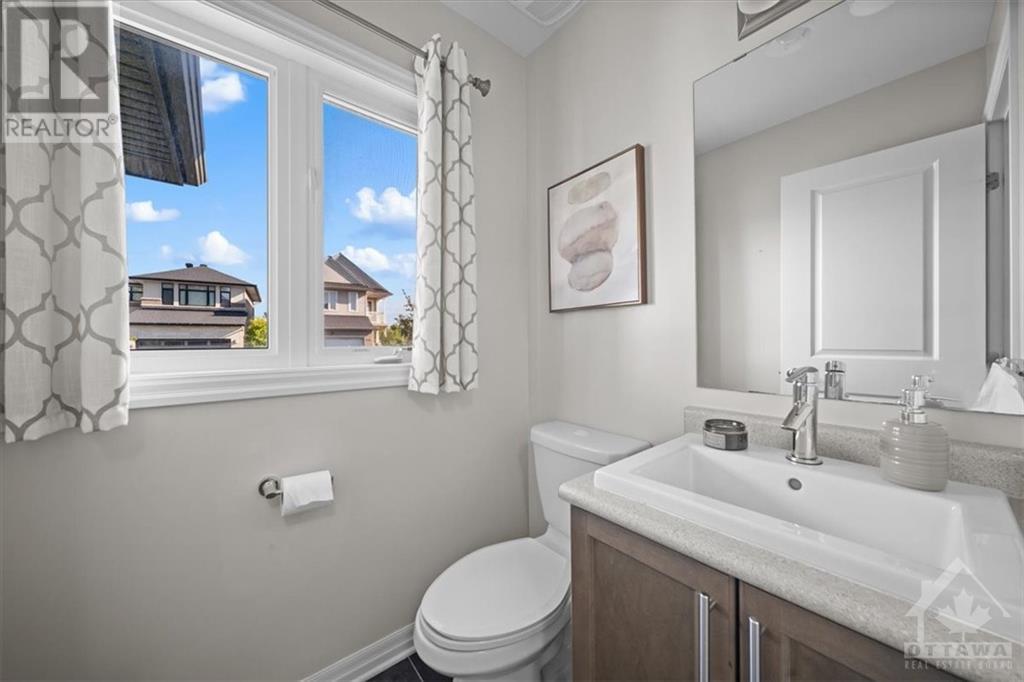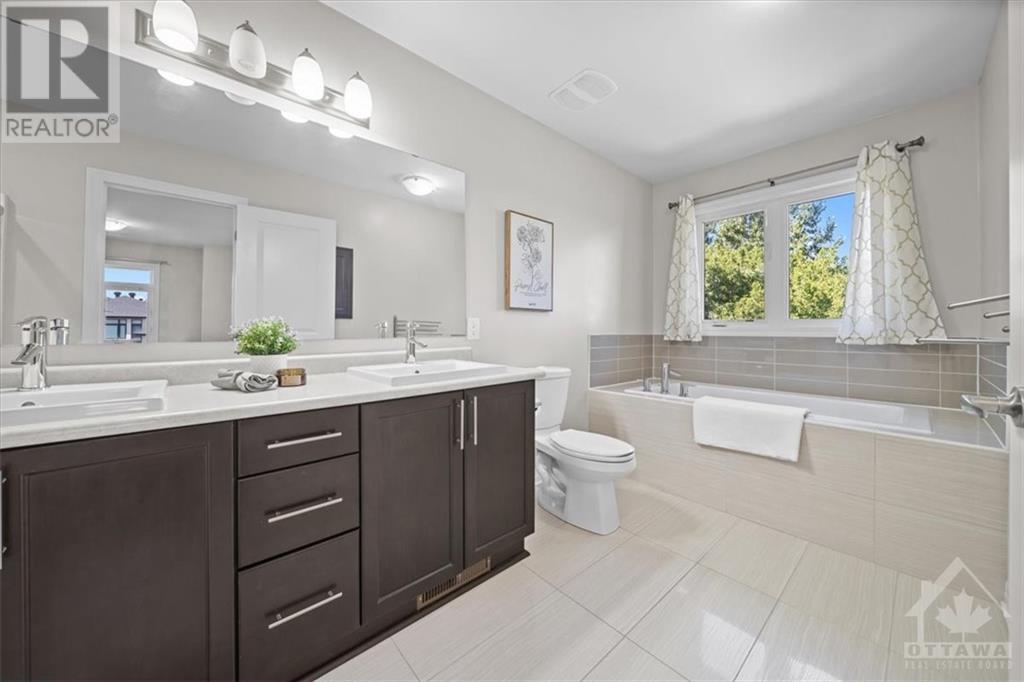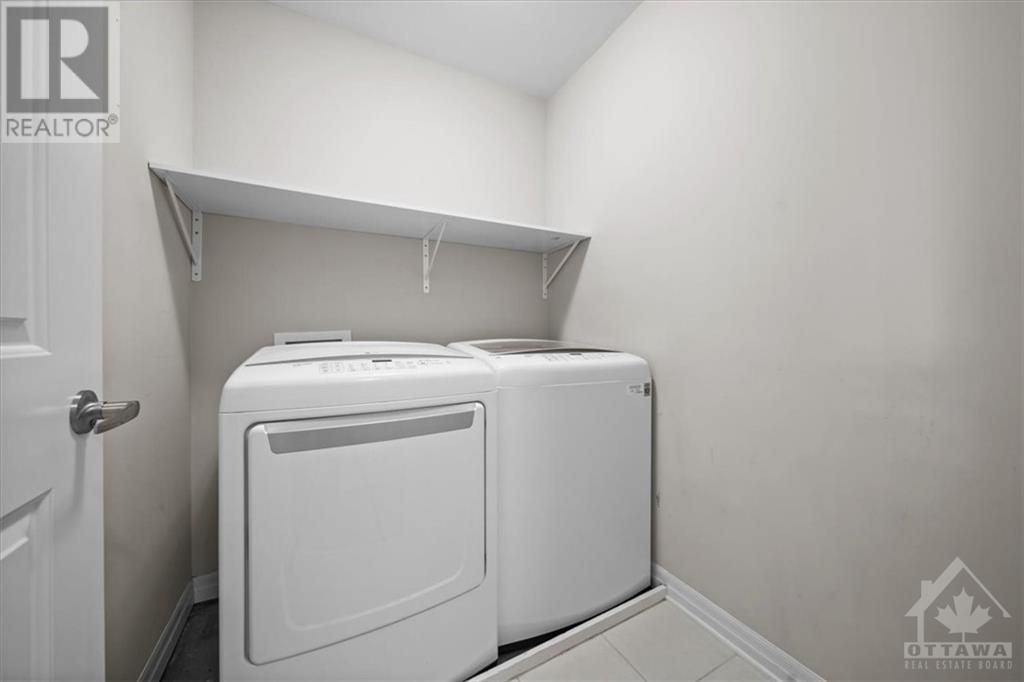201 Vision Street Manotick, Ontario K4M 0B5
$759,000
DOUBLE GARAGE & NO BACK NEIGHBOURS Premium Corner Lot Town in Riverside South community. This fabulous 3-bedroom, 2.5-bathroom townhome offers everything you need! Open-concept main floor features hardwood flooring and plenty of windows that flood the space with natural lighting. The kitchen is equipped with modern cabinetry, granite counters, and stainless steel appliances. The huge primary bedroom upstairs includes a walk-in closet with a window and an upgraded 5-piece ensuite with double sinks and a bathtub. Two additional generously sized bedrooms and a laundry Room complete the 2nd floor. The fully finished lower level offers a lovely family room with two large windows and plenty of storage space. The spacious backyard, enclosed with PVC fence, is perfect for entertaining your family all year long. Situated in a beautiful community, this home is close to shopping, schools, transit, and all amenities, making it a great place to call home. Contact today to book your private viewing. (id:58043)
Property Details
| MLS® Number | 1397840 |
| Property Type | Single Family |
| Neigbourhood | Riverside South; Gloucester |
| AmenitiesNearBy | Shopping |
| ParkingSpaceTotal | 6 |
| RoadType | Paved Road |
Building
| BathroomTotal | 3 |
| BedroomsAboveGround | 3 |
| BedroomsTotal | 3 |
| Appliances | Refrigerator, Dryer, Hood Fan, Stove, Washer |
| BasementDevelopment | Finished |
| BasementType | Full (finished) |
| ConstructedDate | 2015 |
| CoolingType | Central Air Conditioning |
| ExteriorFinish | Brick, Siding |
| FlooringType | Wall-to-wall Carpet, Hardwood, Tile |
| FoundationType | Poured Concrete |
| HalfBathTotal | 1 |
| HeatingFuel | Natural Gas |
| HeatingType | Forced Air |
| StoriesTotal | 2 |
| Type | Row / Townhouse |
| UtilityWater | Municipal Water |
Parking
| Attached Garage |
Land
| Acreage | No |
| LandAmenities | Shopping |
| Sewer | Municipal Sewage System |
| SizeFrontage | 28 Ft ,3 In |
| SizeIrregular | 28.25 Ft X 0 Ft (irregular Lot) |
| SizeTotalText | 28.25 Ft X 0 Ft (irregular Lot) |
| ZoningDescription | Res |
Rooms
| Level | Type | Length | Width | Dimensions |
|---|---|---|---|---|
| Second Level | Primary Bedroom | 22’2” x 14’1” | ||
| Second Level | Bedroom | 11’5” x 10’2” | ||
| Second Level | Bedroom | 11’6” x 8’11” | ||
| Second Level | Laundry Room | Measurements not available | ||
| Lower Level | Recreation Room | 20’0” x 13’0” | ||
| Main Level | Living Room | 19’4” x 12’7” | ||
| Main Level | Dining Room | 12’1” x 9’6” | ||
| Main Level | Kitchen | 11’2” x 8’1” |
https://www.realtor.ca/real-estate/27266285/201-vision-street-manotick-riverside-south-gloucester
Interested?
Contact us for more information
Eva Chen
Salesperson
1000 Innovation Dr, 5th Floor
Kanata, Ontario K2K 3E7
Wan Zhang
Salesperson
1000 Innovation Dr, 5th Floor
Kanata, Ontario K2K 3E7
Sarah Zhao
Salesperson
1000 Innovation Dr, 5th Floor
Kanata, Ontario K2K 3E7

































