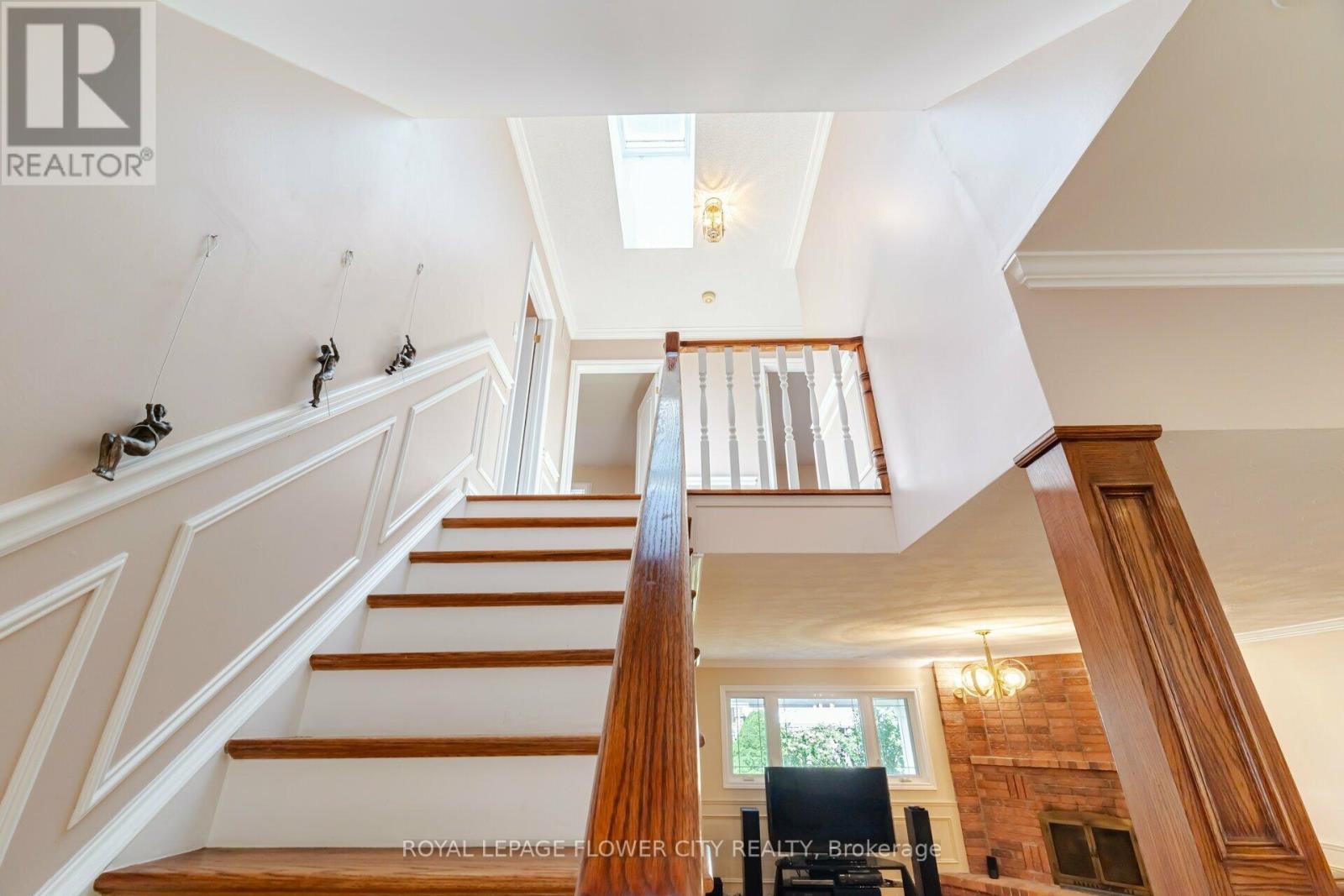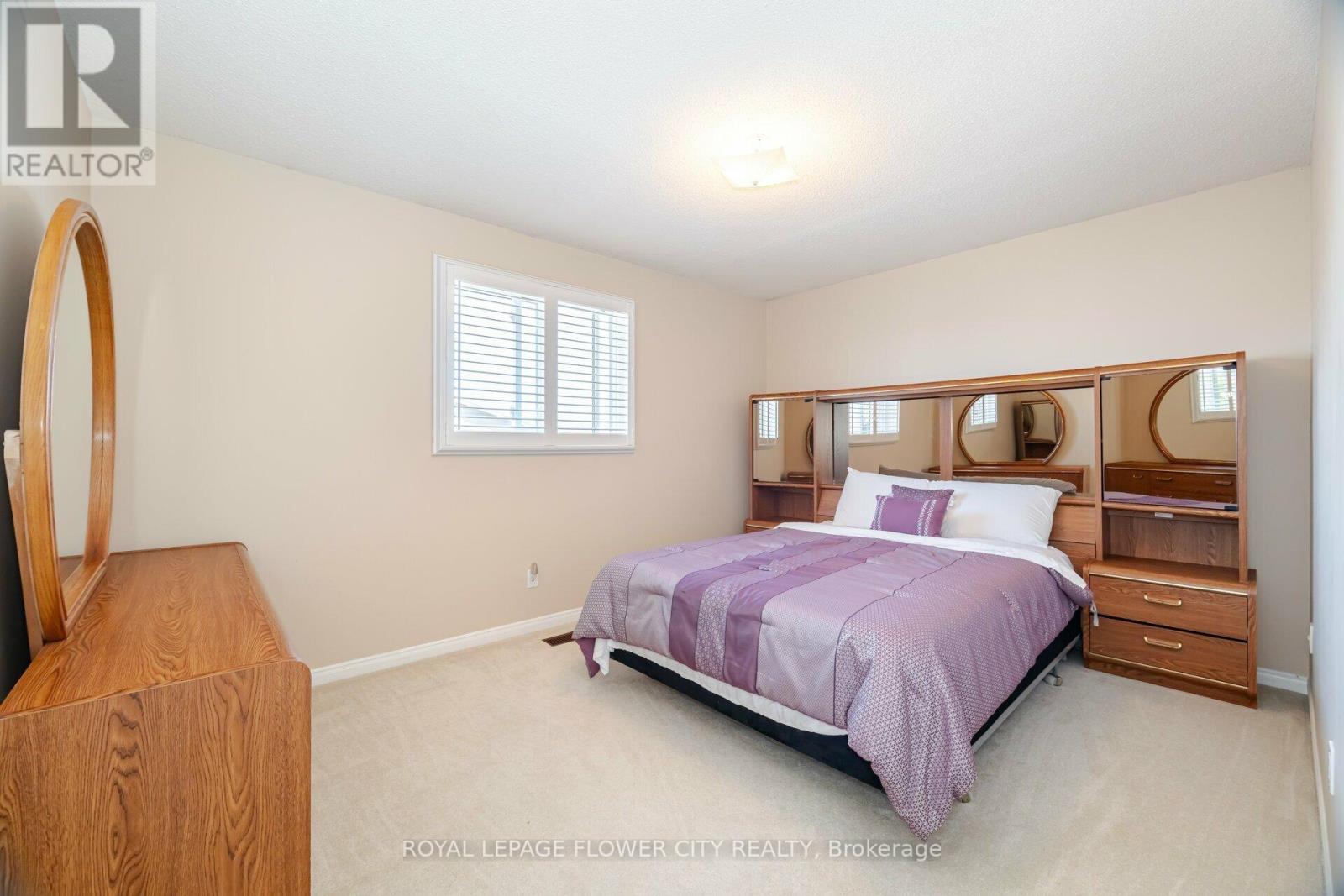60 Indian Crescent Hamilton (Burkholme), Ontario L8V 4X5
$1,099,900
Welcome To 60 Indian Cres, This Rarely Offered 3+1 Bedroom Detached Four Level Backsplit With A Massive Lot Is Located In A Family Friendly Neighbourhood Of Hamilton Mountain. This Beautiful Open Concept Layout Features Laminte Floors, Wainscotting, Porcelain Tiles, Granite Counter Tops, S/S Appl, Updated Kitchen, Finished Basement With Recreational Amenities, Large Backyard With A Built In Gazebo. This Home Is Perfect For Entertaining & Hosting. Very Well Maintained With Lots Of Natural Light Perfect For Families, First Time Home Buyers, Downsizers & Investors. Home Shows Extremely Well, Nice & Clean From Inside & Out Displaying Real Pride Of Ownership. Don't Miss Out On This Opportunity To Call This Your Home. **** EXTRAS **** Irregular Massive Lot, Very Clean & Maintained Home, Newer Furnace & Water Tank Owned (id:58043)
Property Details
| MLS® Number | X9246540 |
| Property Type | Single Family |
| Neigbourhood | Hamilton Mountain |
| Community Name | Burkholme |
| AmenitiesNearBy | Hospital, Park, Schools |
| CommunityFeatures | School Bus |
| ParkingSpaceTotal | 5 |
Building
| BathroomTotal | 2 |
| BedroomsAboveGround | 3 |
| BedroomsBelowGround | 1 |
| BedroomsTotal | 4 |
| Appliances | Blinds, Garage Door Opener, Refrigerator, Stove |
| BasementDevelopment | Finished |
| BasementType | N/a (finished) |
| ConstructionStyleAttachment | Detached |
| ConstructionStyleSplitLevel | Backsplit |
| CoolingType | Central Air Conditioning |
| ExteriorFinish | Brick |
| FireplacePresent | Yes |
| FlooringType | Laminate, Porcelain Tile |
| FoundationType | Poured Concrete |
| HeatingFuel | Natural Gas |
| HeatingType | Forced Air |
| Type | House |
| UtilityWater | Municipal Water |
Parking
| Attached Garage |
Land
| Acreage | No |
| FenceType | Fenced Yard |
| LandAmenities | Hospital, Park, Schools |
| SizeDepth | 110 Ft ,8 In |
| SizeFrontage | 36 Ft ,1 In |
| SizeIrregular | 36.09 X 110.71 Ft |
| SizeTotalText | 36.09 X 110.71 Ft |
Rooms
| Level | Type | Length | Width | Dimensions |
|---|---|---|---|---|
| Basement | Media | 7.72 m | 4.59 m | 7.72 m x 4.59 m |
| Lower Level | Family Room | 4.99 m | 6.37 m | 4.99 m x 6.37 m |
| Lower Level | Den | 3.09 m | 3.52 m | 3.09 m x 3.52 m |
| Main Level | Living Room | 4.47 m | 3.16 m | 4.47 m x 3.16 m |
| Main Level | Dining Room | 3.16 m | 3.38 m | 3.16 m x 3.38 m |
| Main Level | Kitchen | 5.95 m | 3.38 m | 5.95 m x 3.38 m |
| Upper Level | Primary Bedroom | 3.71 m | 4.29 m | 3.71 m x 4.29 m |
| Upper Level | Bedroom 2 | 3.14 m | 3.14 m | 3.14 m x 3.14 m |
| Upper Level | Bedroom 3 | 3.14 m | 3.03 m | 3.14 m x 3.03 m |
https://www.realtor.ca/real-estate/27270826/60-indian-crescent-hamilton-burkholme-burkholme
Interested?
Contact us for more information
Dil Banga
Salesperson
30 Topflight Drive Unit 12
Mississauga, Ontario L5S 0A8
Jas Banga
Salesperson











































