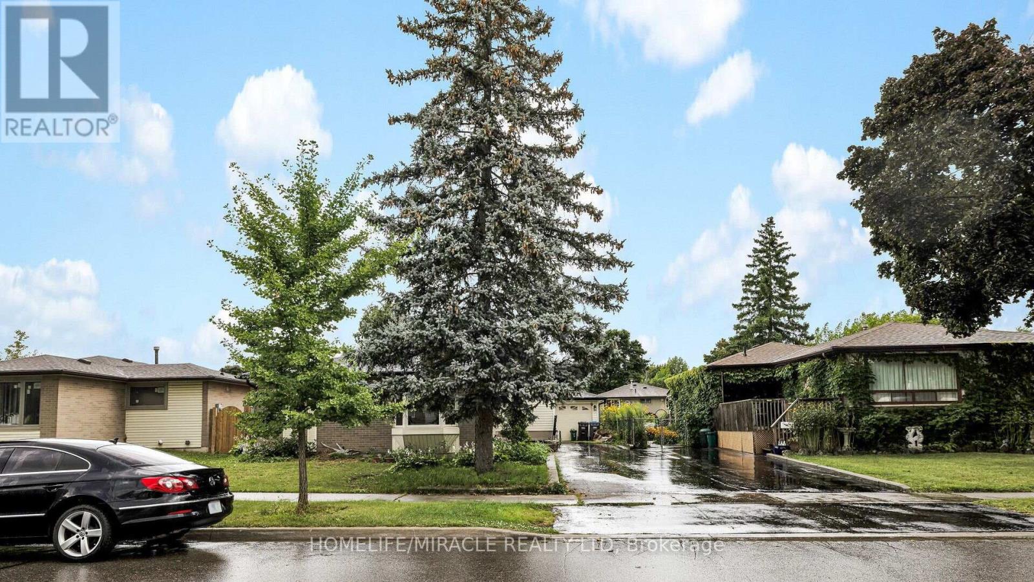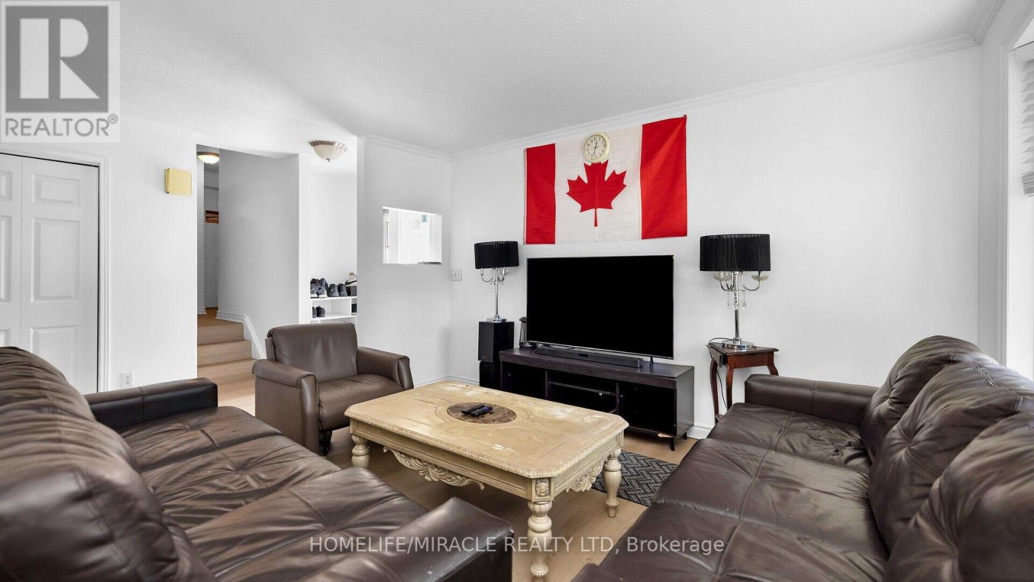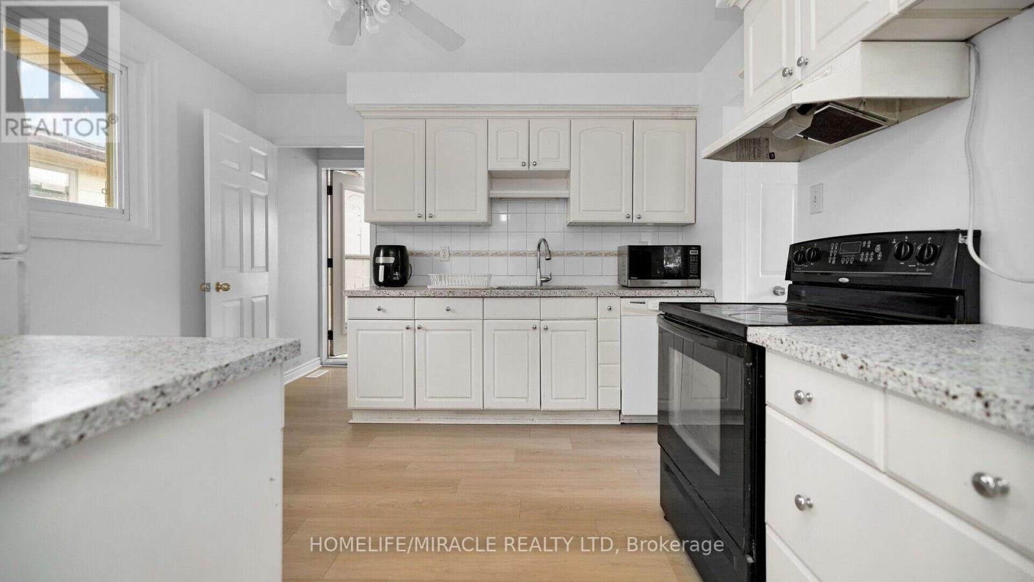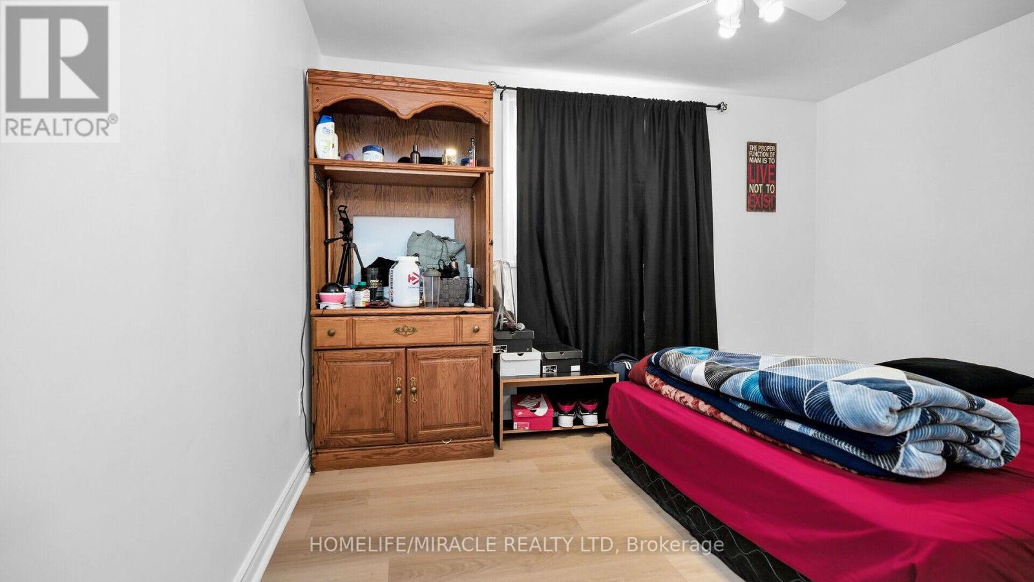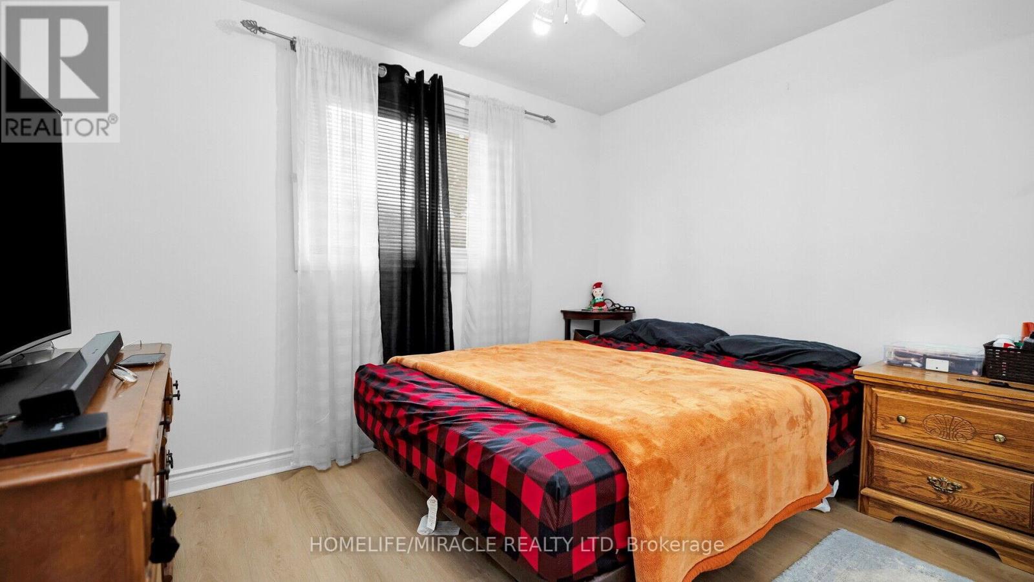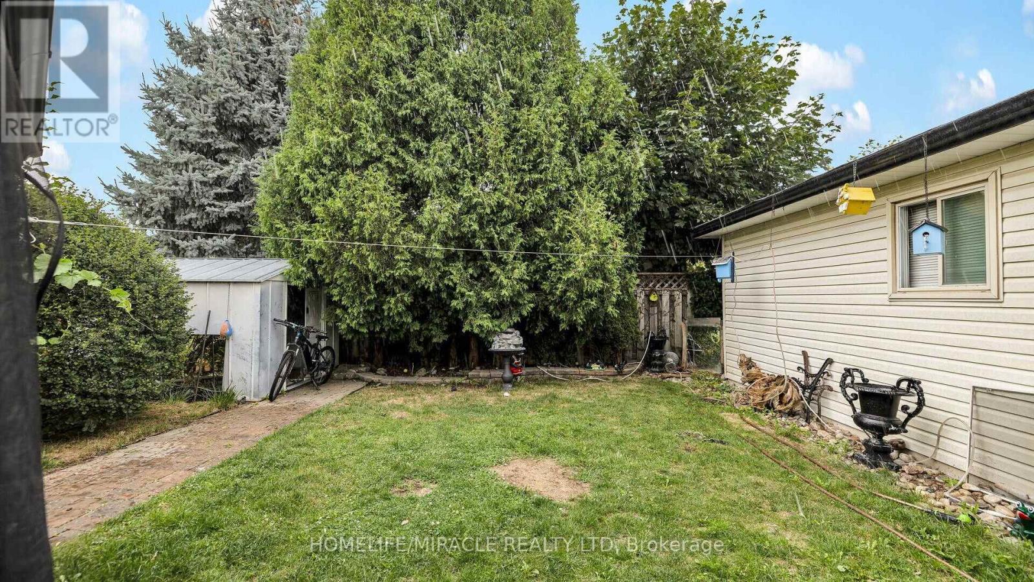62 Sutherland Avenue Brampton (Madoc), Ontario L6V 2H7
$960,000
Rarely found detached 3-level backsplit with only 3 hardwood stairs to the bedroom level, making it easy on the knees. The house the 3 good size bedrooms with a finished 2-bedroom basement. It features an oversized detached garage and parking for up to 5 vehicles. The property has an upgraded kitchen, new floors, new shingles, an upgraded washroom, and new paint. There are 5 parking spaces available, including a detached oversized single garage. Additionally, the house features 2 separate covered sitting areas with a covered deck and gazebo. The property also includes a Weber natural gas BBQ already installed. Currently, the house is rented for $5000.00, making it a good option for someone looking to invest in real estate. (id:58043)
Property Details
| MLS® Number | W9264468 |
| Property Type | Single Family |
| Neigbourhood | Madoc |
| Community Name | Madoc |
| AmenitiesNearBy | Park, Public Transit, Schools |
| ParkingSpaceTotal | 5 |
Building
| BathroomTotal | 2 |
| BedroomsAboveGround | 3 |
| BedroomsBelowGround | 2 |
| BedroomsTotal | 5 |
| Appliances | Dishwasher, Dryer, Range, Refrigerator, Stove, Washer, Window Coverings |
| BasementDevelopment | Finished |
| BasementFeatures | Separate Entrance |
| BasementType | N/a (finished) |
| ConstructionStyleAttachment | Detached |
| ConstructionStyleSplitLevel | Backsplit |
| CoolingType | Central Air Conditioning |
| ExteriorFinish | Brick, Vinyl Siding |
| FlooringType | Vinyl, Hardwood |
| FoundationType | Brick |
| HeatingFuel | Natural Gas |
| HeatingType | Forced Air |
| Type | House |
| UtilityWater | Municipal Water |
Parking
| Detached Garage |
Land
| Acreage | No |
| FenceType | Fenced Yard |
| LandAmenities | Park, Public Transit, Schools |
| Sewer | Sanitary Sewer |
| SizeDepth | 100 Ft |
| SizeFrontage | 50 Ft |
| SizeIrregular | 50 X 100 Ft |
| SizeTotalText | 50 X 100 Ft |
| ZoningDescription | R1b |
Rooms
| Level | Type | Length | Width | Dimensions |
|---|---|---|---|---|
| Basement | Bedroom | Measurements not available | ||
| Basement | Bedroom 2 | Measurements not available | ||
| Basement | Kitchen | Measurements not available | ||
| Basement | Bathroom | Measurements not available | ||
| Main Level | Kitchen | Measurements not available | ||
| Main Level | Dining Room | 2.51 m | Measurements not available x 2.51 m | |
| Main Level | Living Room | Measurements not available | ||
| Upper Level | Primary Bedroom | Measurements not available | ||
| Upper Level | Bedroom 2 | Measurements not available | ||
| Upper Level | Bedroom 3 | Measurements not available | ||
| Upper Level | Bathroom | Measurements not available |
Utilities
| Sewer | Installed |
https://www.realtor.ca/real-estate/27317754/62-sutherland-avenue-brampton-madoc-madoc
Interested?
Contact us for more information
Aman Dhindsa
Salesperson
20-470 Chrysler Drive
Brampton, Ontario L6S 0C1



