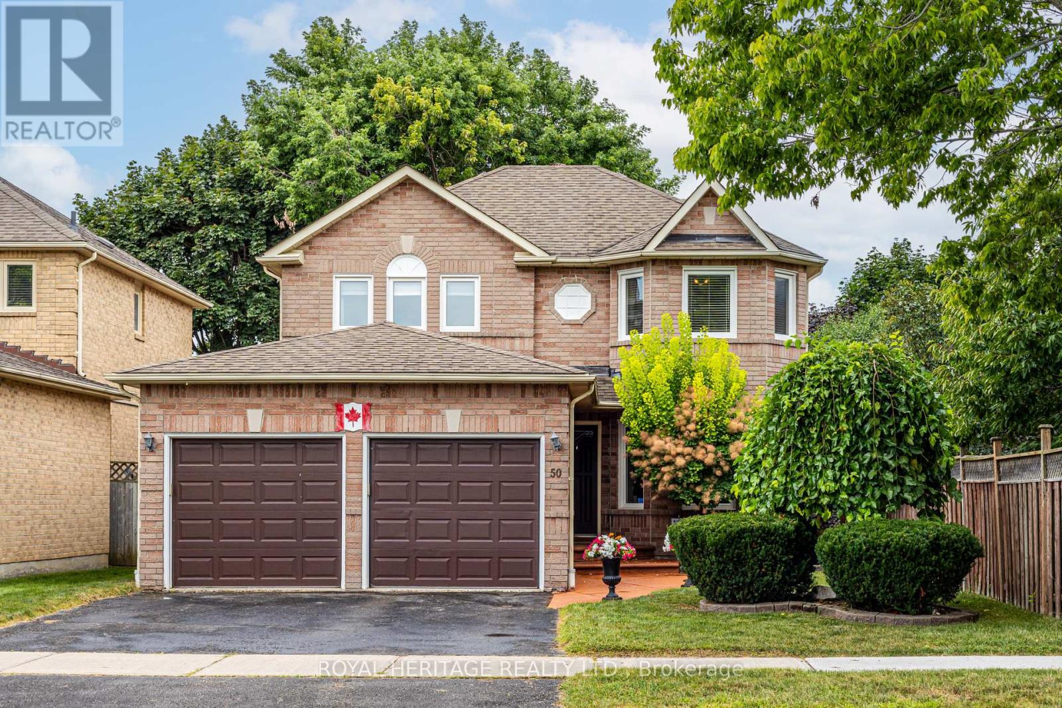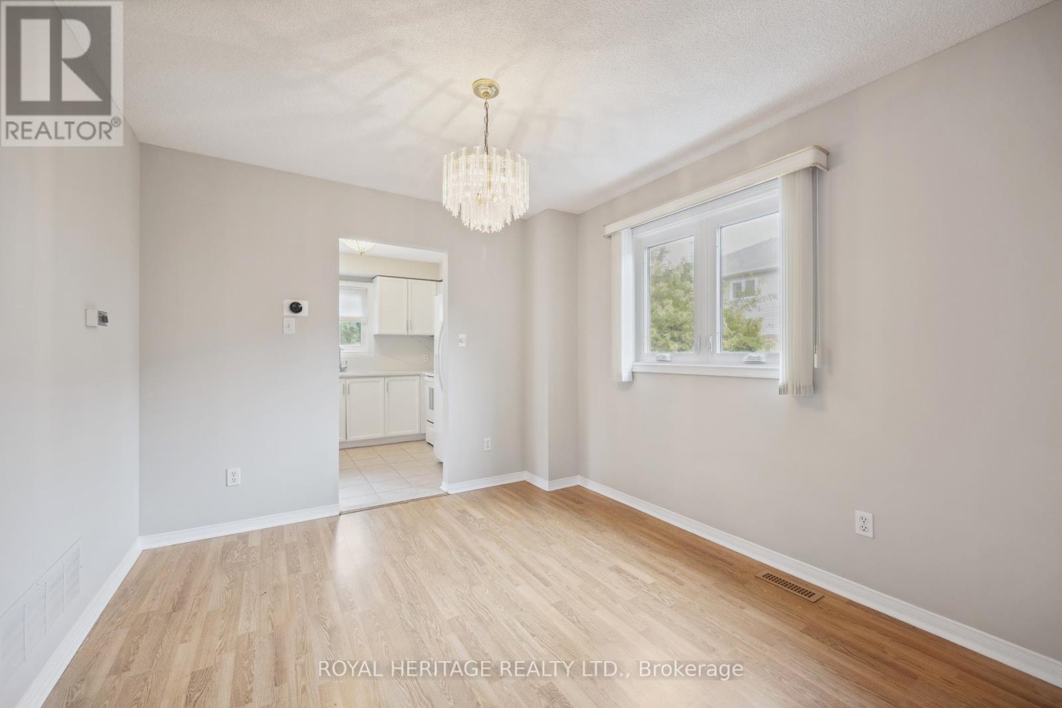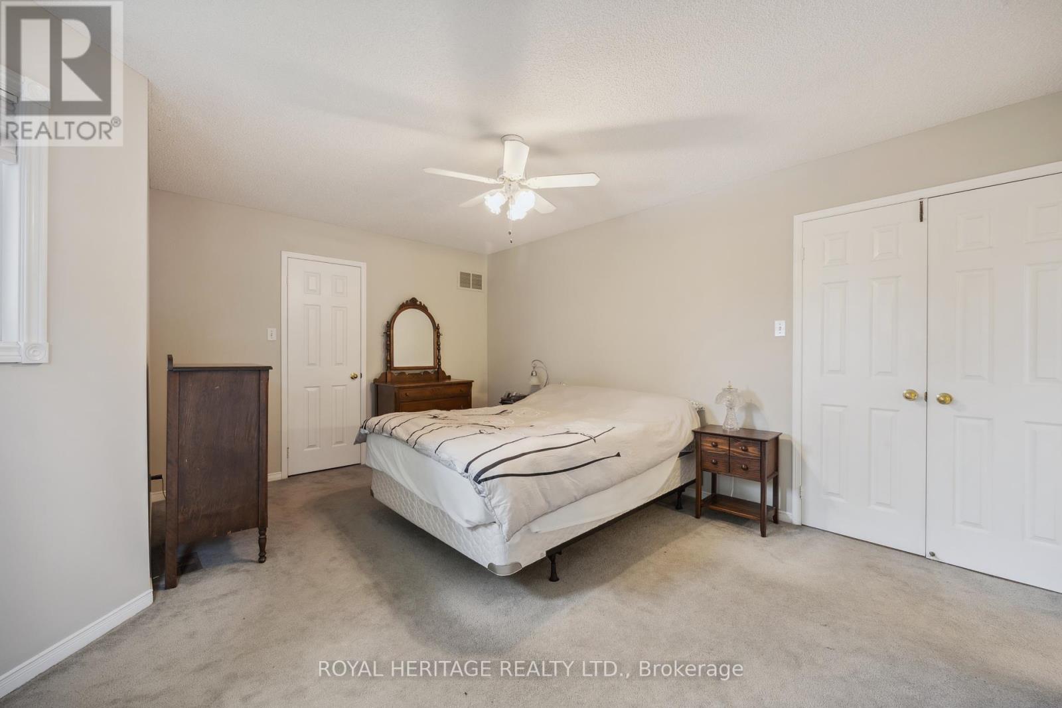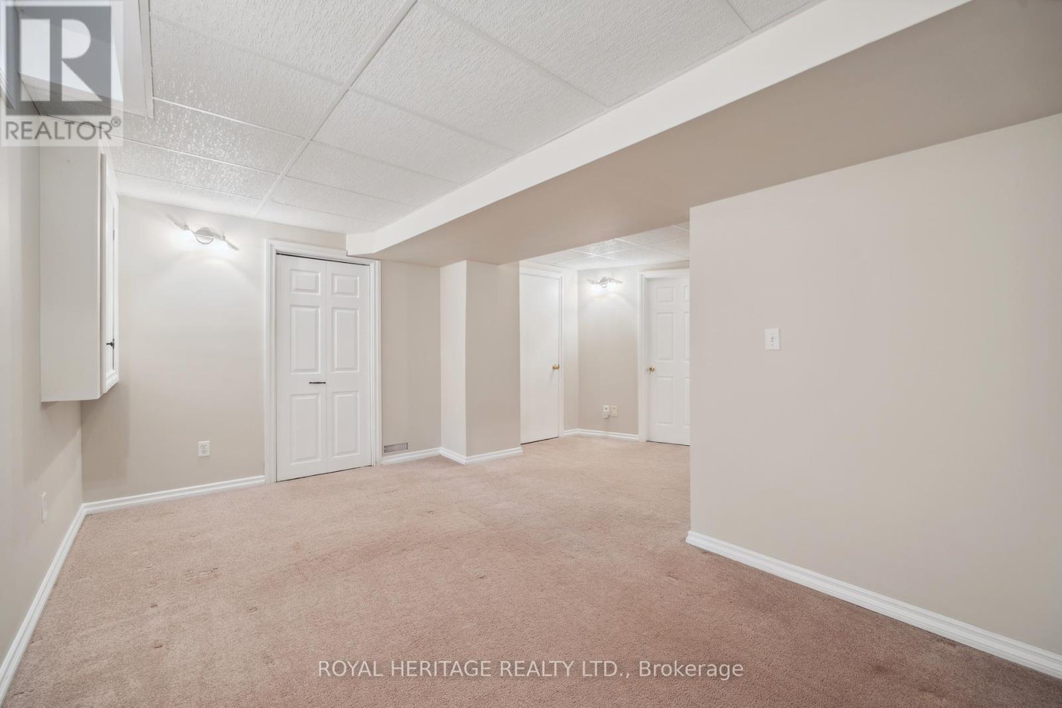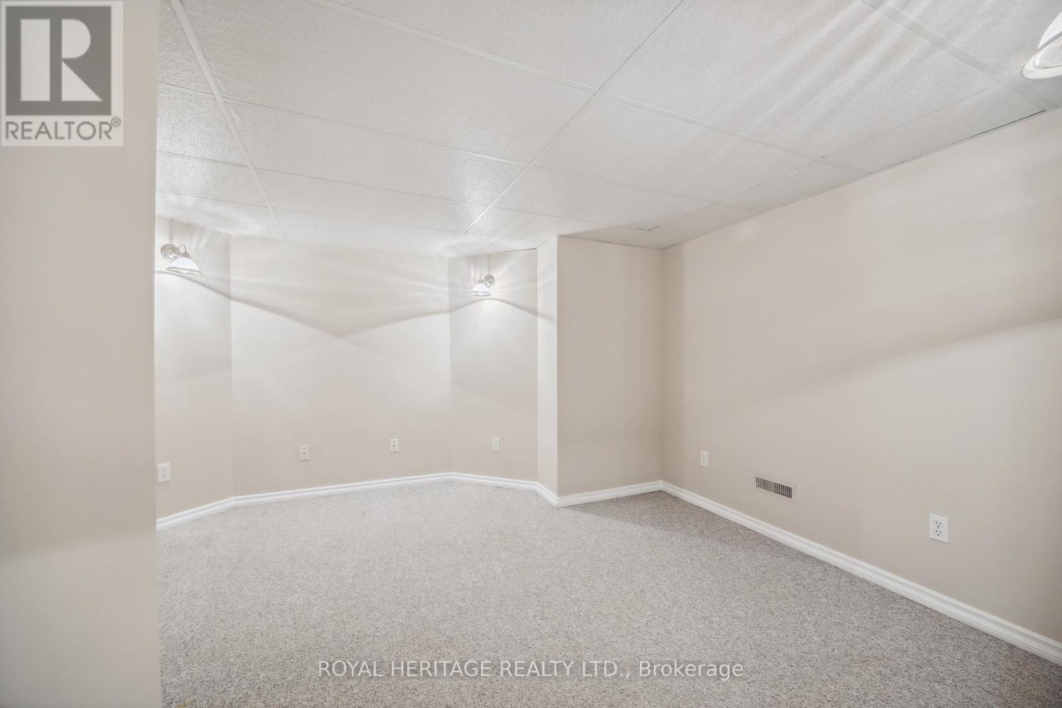50 Valleywood Drive Whitby (Williamsburg), Ontario L1R 2J5
$1,079,900
Welcome to 50 Valleywood Drive, an all brick spacious family home in the tranquil Williamsburg Neighbourhood of Whitby! This move-in-ready home is close to all amenities, highly rated schools & major transportation routes. Featuring a spacious main floor layout, with a large combined living / dining area, separate family room and naturally bright, open-concept eat-in kitchen with ample cabinetry, a large pantry and direct access to the private, expansive deck and large backyard--ideal for outdoor entertaining and relaxation! The convenient main floor laundry room with garage access enhances functionality. Upstairs boasts a brand new hardwood and wrot iron staircase and open concept hall way area with access to four large bedrooms, two bathrooms and a large linen closet. The finished basement contains two additional sizeable bedrooms great for visitors, additional family members, an office, home gym or play room! The lower level also includes a rec room, perfect for a variety of uses as well as a separate room with rough ins for an additional bathroom or kitchen (or both!) and ample storage space. This home offers the potential for a separate side entrance to be added for direct access to the basement. You will not be disappointed!! **** EXTRAS **** Windows and Patio Door (2009), High Efficiency Furnace & A/C (2015), Roof 40yr Shingle (2008), Upgraded Attic Insulation (2009). Hardwood Staircase & Upstairs Hallway (2023), Primary Bathroom(2023). (id:58043)
Property Details
| MLS® Number | E9263352 |
| Property Type | Single Family |
| Community Name | Williamsburg |
| AmenitiesNearBy | Public Transit, Schools |
| CommunityFeatures | School Bus |
| ParkingSpaceTotal | 5 |
| Structure | Deck |
Building
| BathroomTotal | 3 |
| BedroomsAboveGround | 4 |
| BedroomsBelowGround | 2 |
| BedroomsTotal | 6 |
| Amenities | Fireplace(s) |
| Appliances | Central Vacuum, Dishwasher, Dryer, Freezer, Microwave, Refrigerator, Stove, Washer, Window Coverings |
| BasementDevelopment | Finished |
| BasementType | Full (finished) |
| ConstructionStyleAttachment | Detached |
| CoolingType | Central Air Conditioning |
| ExteriorFinish | Brick |
| FireplacePresent | Yes |
| FireplaceTotal | 1 |
| FlooringType | Carpeted, Ceramic, Laminate |
| FoundationType | Concrete |
| HalfBathTotal | 1 |
| HeatingFuel | Natural Gas |
| HeatingType | Forced Air |
| StoriesTotal | 2 |
| Type | House |
| UtilityWater | Municipal Water |
Parking
| Attached Garage |
Land
| Acreage | No |
| FenceType | Fenced Yard |
| LandAmenities | Public Transit, Schools |
| LandscapeFeatures | Landscaped |
| Sewer | Sanitary Sewer |
| SizeDepth | 110 Ft |
| SizeFrontage | 42 Ft |
| SizeIrregular | 42.03 X 110.01 Ft |
| SizeTotalText | 42.03 X 110.01 Ft |
Rooms
| Level | Type | Length | Width | Dimensions |
|---|---|---|---|---|
| Second Level | Primary Bedroom | 4.99 m | 4.06 m | 4.99 m x 4.06 m |
| Second Level | Bedroom 2 | 4.11 m | 2.77 m | 4.11 m x 2.77 m |
| Second Level | Bedroom 3 | 3.44 m | 3.1 m | 3.44 m x 3.1 m |
| Second Level | Bedroom 4 | 3.5 m | 3.04 m | 3.5 m x 3.04 m |
| Basement | Bedroom 5 | 5.02 m | 2.77 m | 5.02 m x 2.77 m |
| Basement | Bedroom | 3.81 m | 3.65 m | 3.81 m x 3.65 m |
| Basement | Recreational, Games Room | 4.69 m | 2.89 m | 4.69 m x 2.89 m |
| Main Level | Kitchen | 5.82 m | 3.35 m | 5.82 m x 3.35 m |
| Main Level | Eating Area | 2.91 m | 3.35 m | 2.91 m x 3.35 m |
| Main Level | Family Room | 4.6 m | 3.26 m | 4.6 m x 3.26 m |
| Main Level | Living Room | 4.35 m | 2.77 m | 4.35 m x 2.77 m |
| Main Level | Dining Room | 3.26 m | 2.77 m | 3.26 m x 2.77 m |
https://www.realtor.ca/real-estate/27314958/50-valleywood-drive-whitby-williamsburg-williamsburg
Interested?
Contact us for more information
Chelsea Cerqua
Salesperson
1029 Brock Road Unit 200
Pickering, Ontario L1W 3T7
Jason Peterson
Salesperson
1029 Brock Road Unit 200
Pickering, Ontario L1W 3T7


