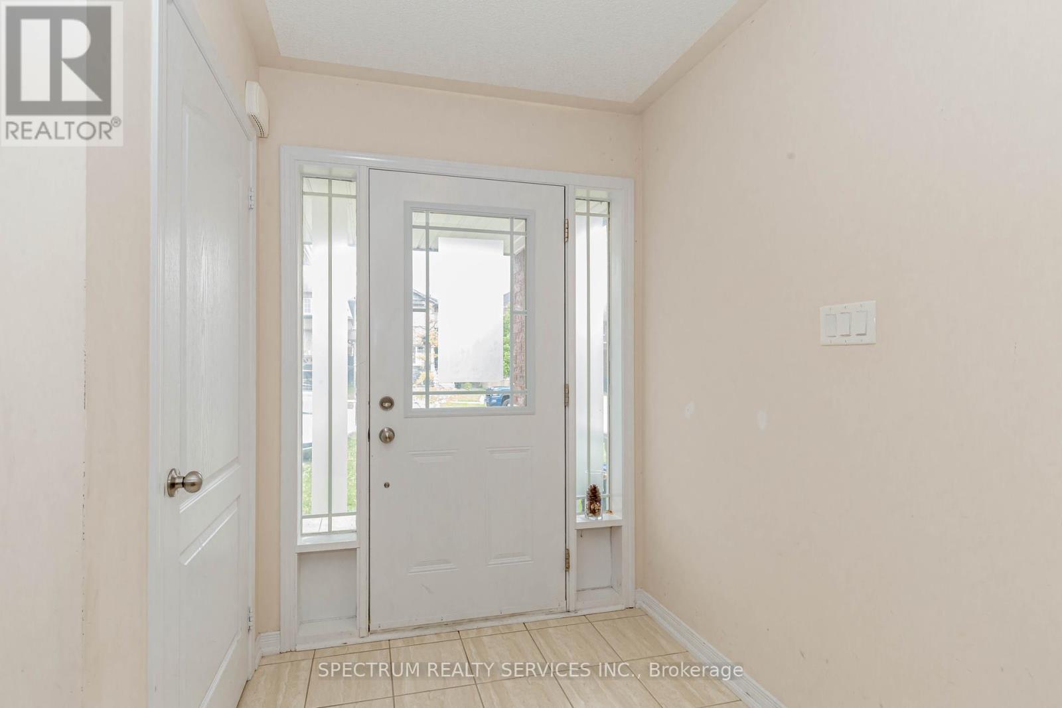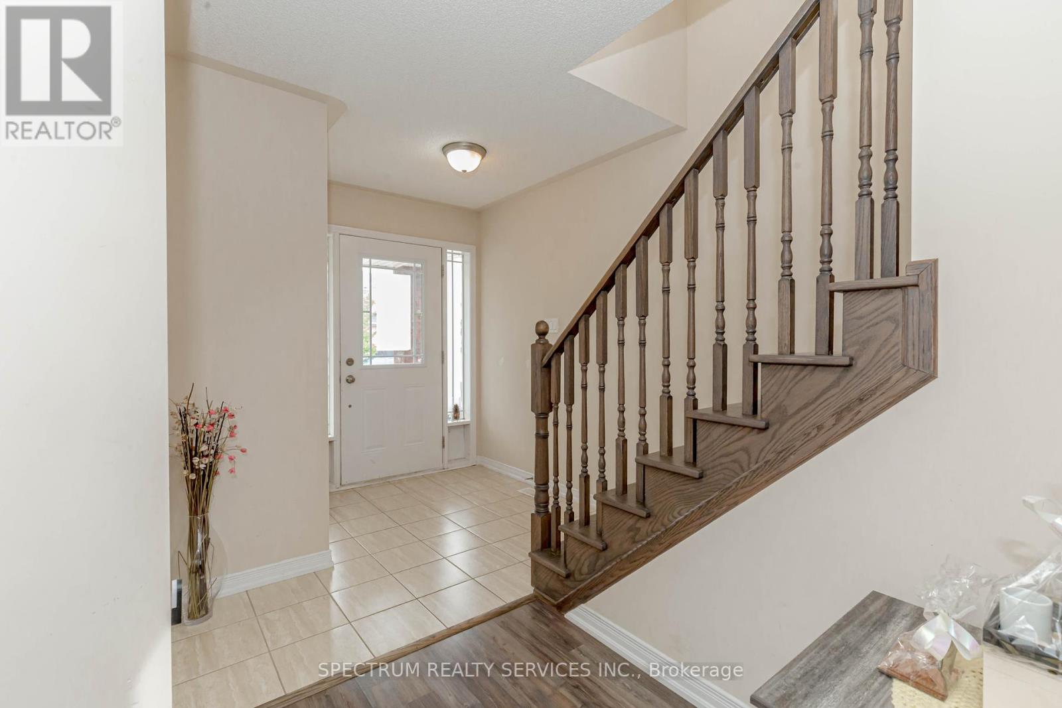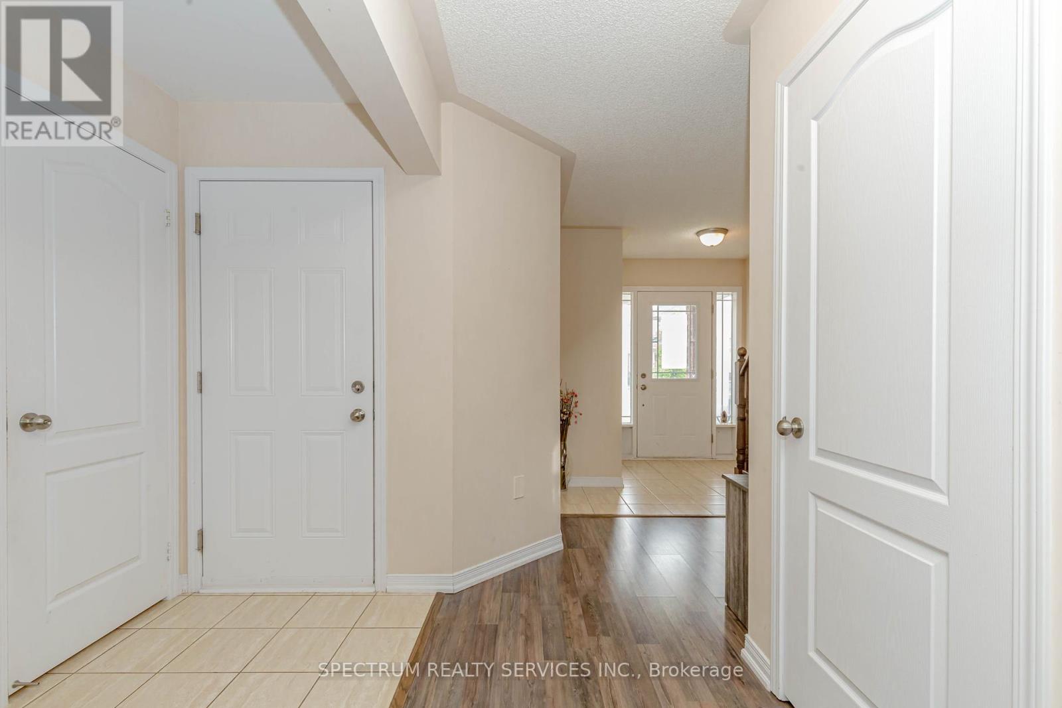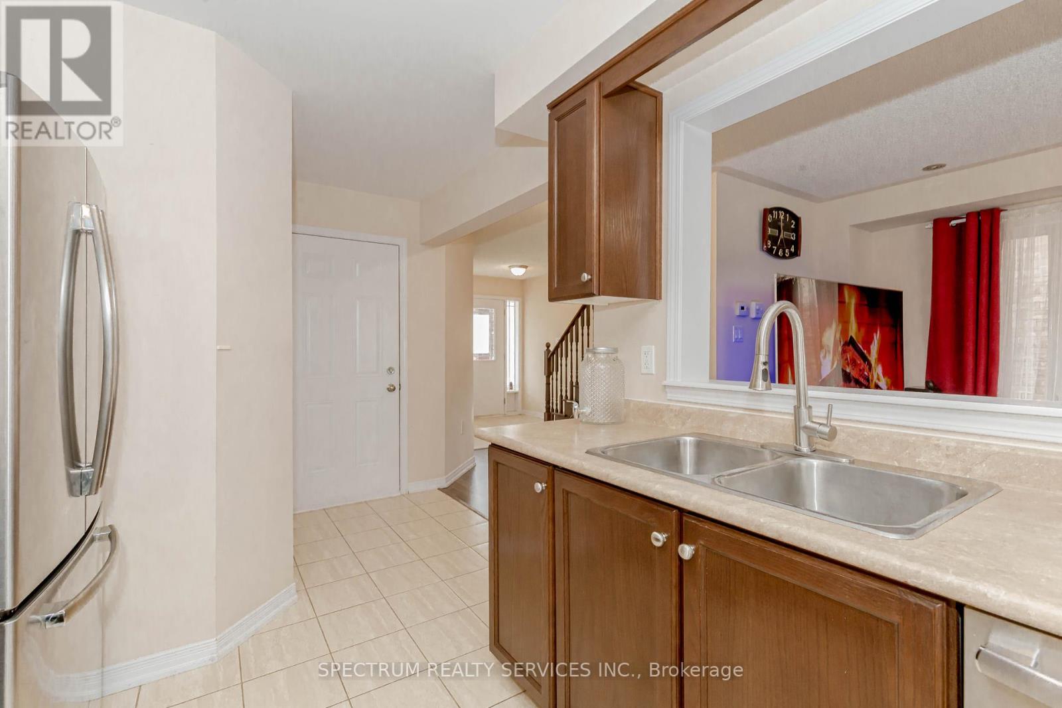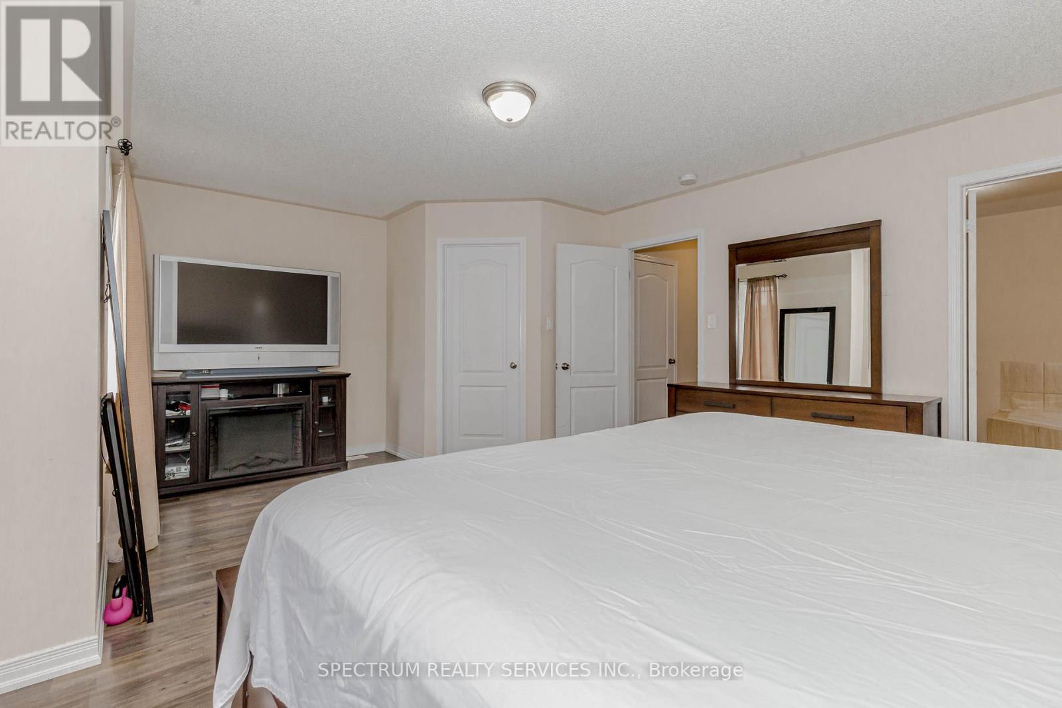81 Hopkins Crescent Bradford West Gwillimbury, Ontario L3Z 0R7
$899,000
""Enjoy sun-filled living in this charming detached home located in a highly desirable neighborhood. The Castleton model by Westin Homes offers a welcoming open-concept living room, ideal for entertaining. This upgraded home features 3 bedrooms, complemented by beautiful laminate flooring throughout. The kitchen boasts stainless steel appliances and provides convenient access to a deck. Relax in the master bedroom retreat complete with a 4-piece Ensuite bath and a walk-in closet. Convenience is key with second-floor laundry. Hardwood stairs add an elegant touch, and the basement features lookout windows and a rough-in for a 3-piece bath. Perfectly situated, this home is close to schools, shopping, Hwy 400, a recreation center, and library. Bonus: No sidewalk on this side ensures ample parking for extra vehicles."" **** EXTRAS **** Fridge, Stove, B/I Dishwasher, Washer, Dryer, All Window Coverings, All Elfs, Cac, Hrv System, 3Pc Rough-In, Lookout Window. (id:58043)
Property Details
| MLS® Number | N9260468 |
| Property Type | Single Family |
| Community Name | Rural Bradford West Gwillimbury |
| ParkingSpaceTotal | 3 |
Building
| BathroomTotal | 3 |
| BedroomsAboveGround | 3 |
| BedroomsTotal | 3 |
| BasementType | Full |
| ConstructionStyleAttachment | Detached |
| CoolingType | Central Air Conditioning, Air Exchanger |
| ExteriorFinish | Brick, Stone |
| FlooringType | Laminate, Ceramic |
| FoundationType | Concrete |
| HalfBathTotal | 1 |
| HeatingFuel | Natural Gas |
| HeatingType | Forced Air |
| StoriesTotal | 2 |
| Type | House |
| UtilityWater | Municipal Water |
Parking
| Garage |
Land
| Acreage | No |
| Sewer | Sanitary Sewer |
| SizeDepth | 111 Ft |
| SizeFrontage | 26 Ft ,10 In |
| SizeIrregular | 26.9 X 111 Ft |
| SizeTotalText | 26.9 X 111 Ft |
Rooms
| Level | Type | Length | Width | Dimensions |
|---|---|---|---|---|
| Second Level | Primary Bedroom | 5.85 m | 4.3 m | 5.85 m x 4.3 m |
| Second Level | Bedroom 2 | 3.1 m | 2.88 m | 3.1 m x 2.88 m |
| Second Level | Bedroom 3 | 3.1 m | 2.88 m | 3.1 m x 2.88 m |
| Second Level | Laundry Room | 1.9 m | 1.61 m | 1.9 m x 1.61 m |
| Ground Level | Living Room | 5.55 m | 3.1 m | 5.55 m x 3.1 m |
| Ground Level | Kitchen | 4.7 m | 2.6 m | 4.7 m x 2.6 m |
| Ground Level | Eating Area | 4.7 m | 2.6 m | 4.7 m x 2.6 m |
Interested?
Contact us for more information
Jagdeep Gambhir
Broker
8400 Jane St., Unit 9
Concord, Ontario L4K 4L8
Jatinder Singh Phull
Broker
8400 Jane St., Unit 9
Concord, Ontario L4K 4L8





