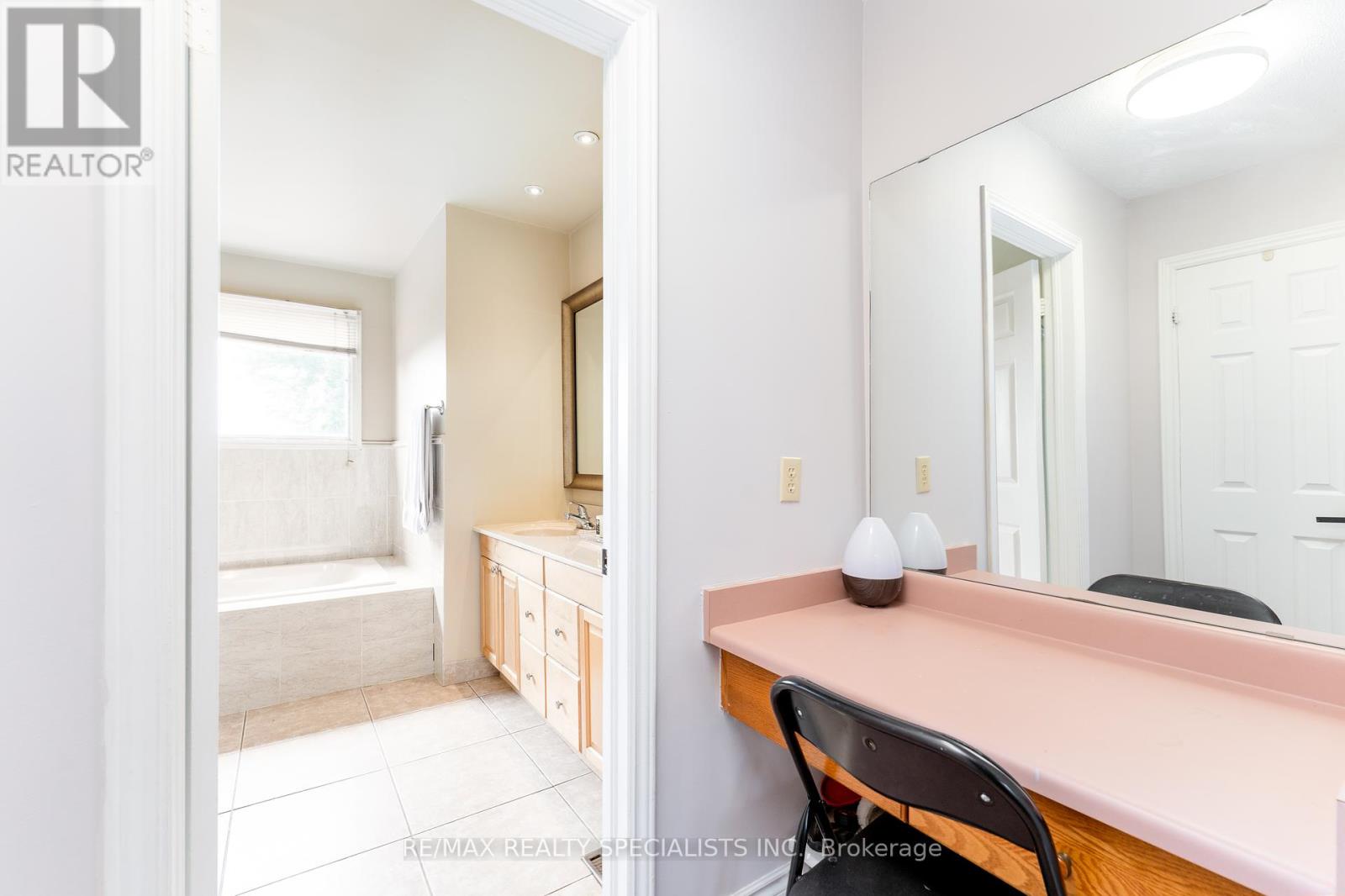2582 Ambercroft Trail Mississauga (Central Erin Mills), Ontario L5M 4K4
$1,475,500
Welcome to 2582 Ambercroft Trail, located in the popular Central Erin Mills on a quiet family street. Pride of Ownership, only second owner. Falling into the popular John Fraser district school board. This is a wonderful family home in a beautiful neighbourhood. This home offers 3286 sqft of living space. Featuring a formal separate living room and dining room, a family room sure to impress with vaulted ceilings, three skylights, a wood-burning fireplace and a completely open concept kitchen with walk-in pantry, separate breakfast area walking out to your private oversized 46 x 150' lot. The double car garage has a convenient side door entrance, as well as an entrance from the garage to the mud/laundry room. Four generous size bedrooms on the upper level. A professionally finished basement with that second family room, games room, 5th bedroom, loads of storage, a room that is roughed in for an extra washroom and lastly, a room designated for storage!! (id:58043)
Property Details
| MLS® Number | W9241453 |
| Property Type | Single Family |
| Neigbourhood | Central Erin Mills |
| Community Name | Central Erin Mills |
| AmenitiesNearBy | Park, Public Transit, Schools |
| ParkingSpaceTotal | 6 |
Building
| BathroomTotal | 3 |
| BedroomsAboveGround | 4 |
| BedroomsBelowGround | 1 |
| BedroomsTotal | 5 |
| Appliances | Dishwasher, Dryer, Refrigerator, Stove, Washer |
| BasementDevelopment | Finished |
| BasementType | N/a (finished) |
| ConstructionStyleAttachment | Detached |
| CoolingType | Central Air Conditioning |
| ExteriorFinish | Brick |
| FireplacePresent | Yes |
| FoundationType | Unknown |
| HalfBathTotal | 1 |
| HeatingFuel | Natural Gas |
| HeatingType | Forced Air |
| StoriesTotal | 2 |
| Type | House |
| UtilityWater | Municipal Water |
Parking
| Attached Garage |
Land
| Acreage | No |
| FenceType | Fenced Yard |
| LandAmenities | Park, Public Transit, Schools |
| Sewer | Sanitary Sewer |
| SizeDepth | 149 Ft ,10 In |
| SizeFrontage | 45 Ft ,11 In |
| SizeIrregular | 45.93 X 149.84 Ft |
| SizeTotalText | 45.93 X 149.84 Ft|under 1/2 Acre |
Rooms
| Level | Type | Length | Width | Dimensions |
|---|---|---|---|---|
| Second Level | Bedroom | 3.45 m | 3.68 m | 3.45 m x 3.68 m |
| Second Level | Bedroom 2 | 3.45 m | 3.31 m | 3.45 m x 3.31 m |
| Second Level | Bedroom 3 | 3.96 m | 3.69 m | 3.96 m x 3.69 m |
| Second Level | Primary Bedroom | 5.53 m | 3.78 m | 5.53 m x 3.78 m |
| Basement | Recreational, Games Room | 10.96 m | 4.95 m | 10.96 m x 4.95 m |
| Basement | Other | 2.81 m | 1.94 m | 2.81 m x 1.94 m |
| Basement | Bedroom 5 | 5.17 m | 4.34 m | 5.17 m x 4.34 m |
| Main Level | Eating Area | 2.94 m | 2.88 m | 2.94 m x 2.88 m |
| Main Level | Dining Room | 3.44 m | 4.5 m | 3.44 m x 4.5 m |
| Main Level | Family Room | 6.51 m | 3.65 m | 6.51 m x 3.65 m |
| Main Level | Kitchen | 4.69 m | 3.63 m | 4.69 m x 3.63 m |
| Main Level | Living Room | 3.43 m | 4.91 m | 3.43 m x 4.91 m |
Interested?
Contact us for more information
Amanda Boland
Salesperson
2691 Credit Valley Road #104
Mississauga, Ontario L5M 7A1











































