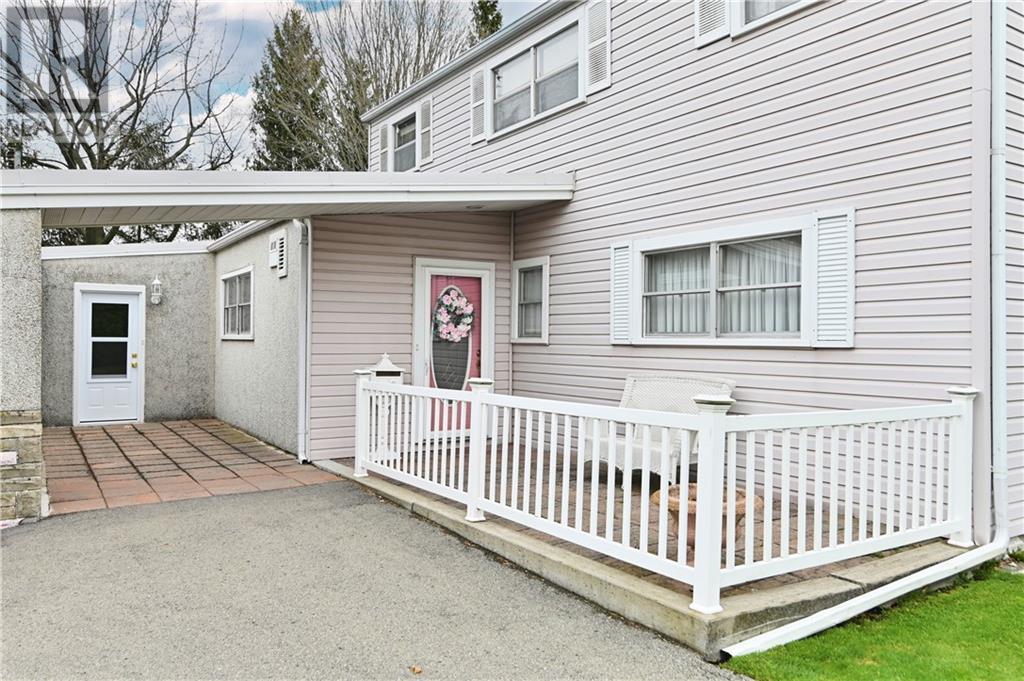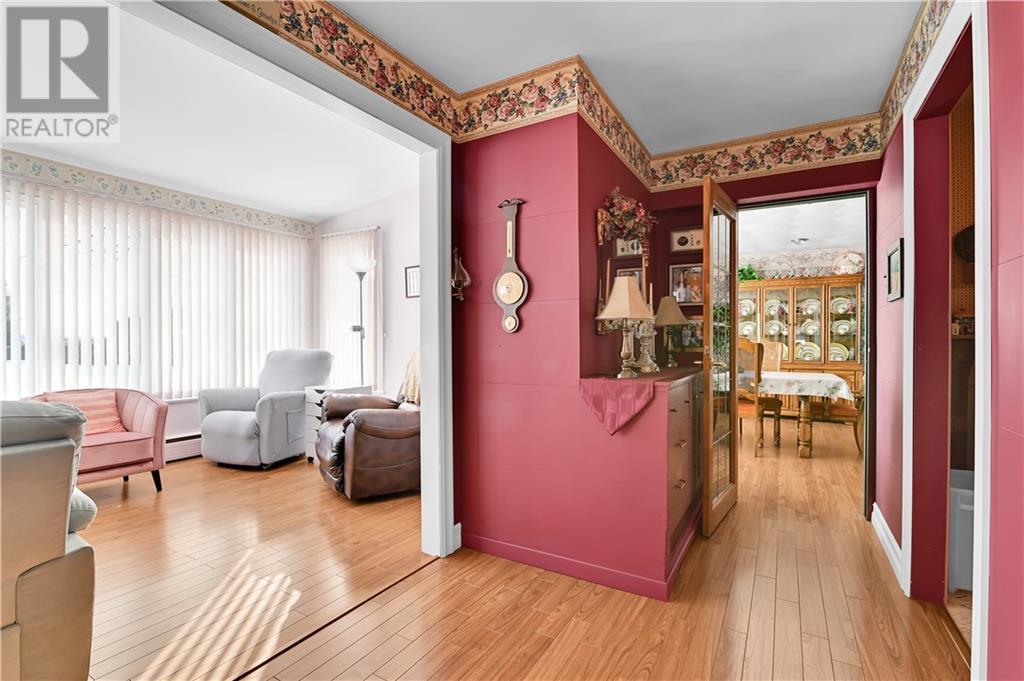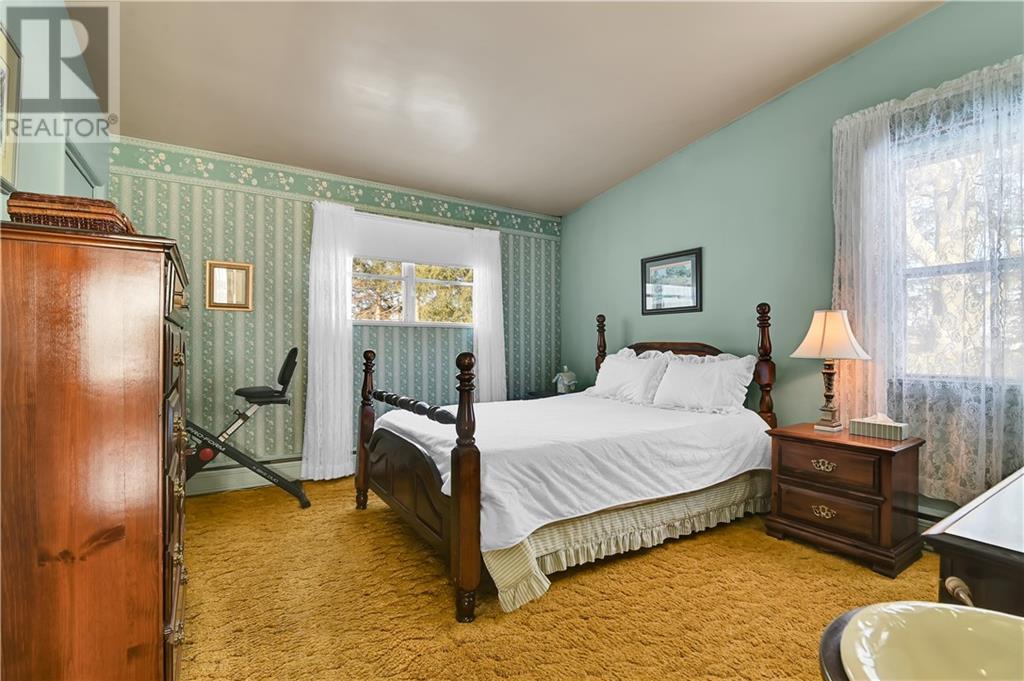401 County Rd 2 Road Cardinal, Ontario K0E 1E0
$849,000
It's an opportunity that doesn't arrive to this market very often - 1.25 acres of riverfront property - positioned on the east end of the historic Galop Canal, connecting to the Majestic St. Lawrence River. This storey and a half home has been in the same wonderful family for 45 years. 2,256 sq feet of living space is offered throughout this pristine location. As you enter through a mudroom, there is inside access to your garage, or to your right, you can enter the home. From this point you will find your large eat-in kitchen, then leading into a dining room as well as the living room w/cozy gas fireplace. Both of these rooms capture magnificent waterfront views. Also on this level: massive primary bedroom. 4 pc. bath & sunroom.The upper level presents 2 additional bedrooms, closets & storage galore & a second bathroom. The property itself compares to that of a golf course - immaculately maintained! Capture the lifestyle of living along the river! Ask your realtor for additional info. (id:58043)
Property Details
| MLS® Number | 1405314 |
| Property Type | Single Family |
| Neigbourhood | Cardinal |
| AmenitiesNearBy | Recreation Nearby, Shopping, Water Nearby |
| CommunicationType | Internet Access |
| Easement | Unknown |
| Features | Acreage |
| ParkingSpaceTotal | 10 |
| StorageType | Storage Shed |
| ViewType | River View |
Building
| BathroomTotal | 2 |
| BedroomsAboveGround | 3 |
| BedroomsTotal | 3 |
| Appliances | Refrigerator, Dryer, Stove, Washer, Blinds |
| BasementDevelopment | Not Applicable |
| BasementType | Crawl Space (not Applicable) |
| ConstructedDate | 1959 |
| ConstructionStyleAttachment | Detached |
| CoolingType | Unknown |
| ExteriorFinish | Siding |
| Fixture | Drapes/window Coverings |
| FlooringType | Wall-to-wall Carpet, Laminate, Vinyl |
| FoundationType | Poured Concrete |
| HeatingFuel | Natural Gas |
| HeatingType | Hot Water Radiator Heat |
| StoriesTotal | 2 |
| Type | House |
| UtilityWater | Municipal Water |
Parking
| Attached Garage | |
| Oversize | |
| Surfaced |
Land
| AccessType | Highway Access, Water Access |
| Acreage | Yes |
| LandAmenities | Recreation Nearby, Shopping, Water Nearby |
| Sewer | Municipal Sewage System |
| SizeDepth | 300 Ft |
| SizeFrontage | 141 Ft ,3 In |
| SizeIrregular | 141.27 Ft X 300 Ft (irregular Lot) |
| SizeTotalText | 141.27 Ft X 300 Ft (irregular Lot) |
| ZoningDescription | Residential |
Rooms
| Level | Type | Length | Width | Dimensions |
|---|---|---|---|---|
| Second Level | Primary Bedroom | 13'7" x 15'4" | ||
| Second Level | 3pc Bathroom | 9'10" x 6'1" | ||
| Second Level | Bedroom | 14'3" x 13'3" | ||
| Main Level | Foyer | 9'8" x 10'2" | ||
| Main Level | Living Room | 13'10" x 19'2" | ||
| Main Level | Dining Room | 14'3" x 14'11" | ||
| Main Level | Kitchen | 8'10" x 11'11" | ||
| Main Level | Laundry Room | 8'10" x 16'10" | ||
| Main Level | Family Room | 21'2" x 9'10" | ||
| Main Level | 5pc Bathroom | 8'9" x 7'2" | ||
| Main Level | Bedroom | 12'3" x 16'10" | ||
| Main Level | Mud Room | 8'8" x 8'9" | ||
| Main Level | Utility Room | 5'7" x 9'6" |
Utilities
| Fully serviced | Available |
https://www.realtor.ca/real-estate/27250546/401-county-rd-2-road-cardinal-cardinal
Interested?
Contact us for more information
Debra Lynn Currier
Broker
2a-2495 Parkedale Avenue
Brockville, Ontario K6V 3H2































