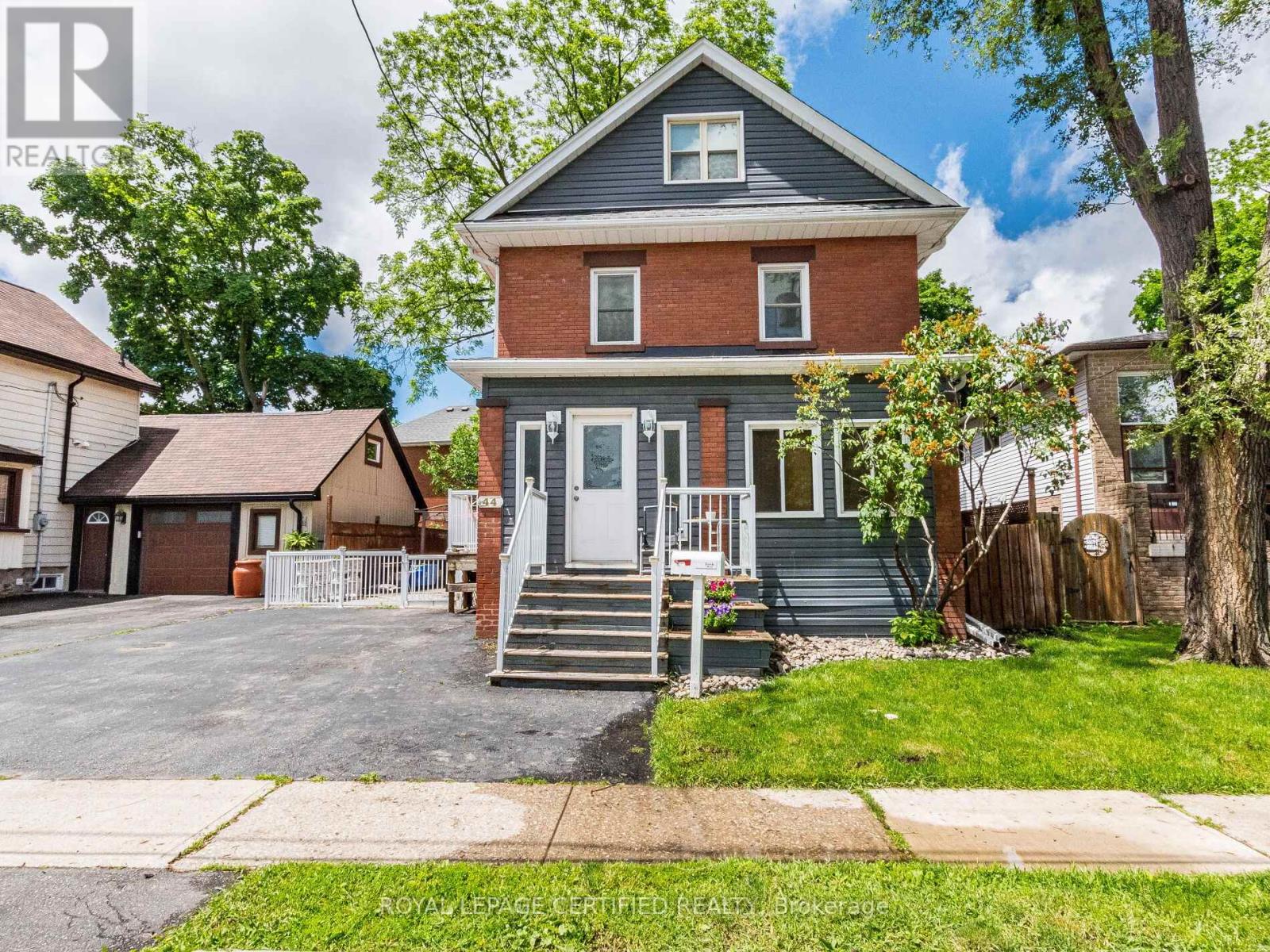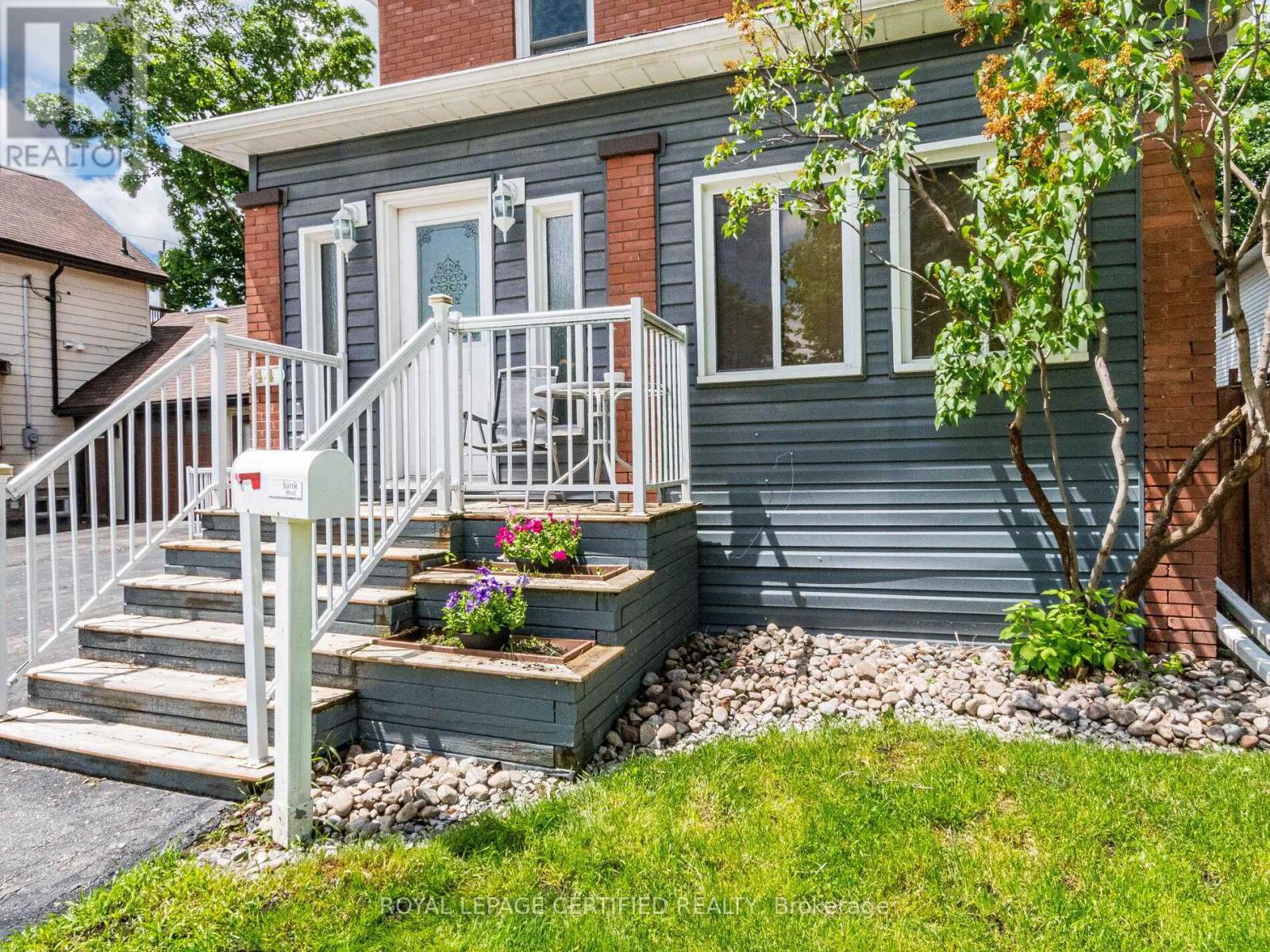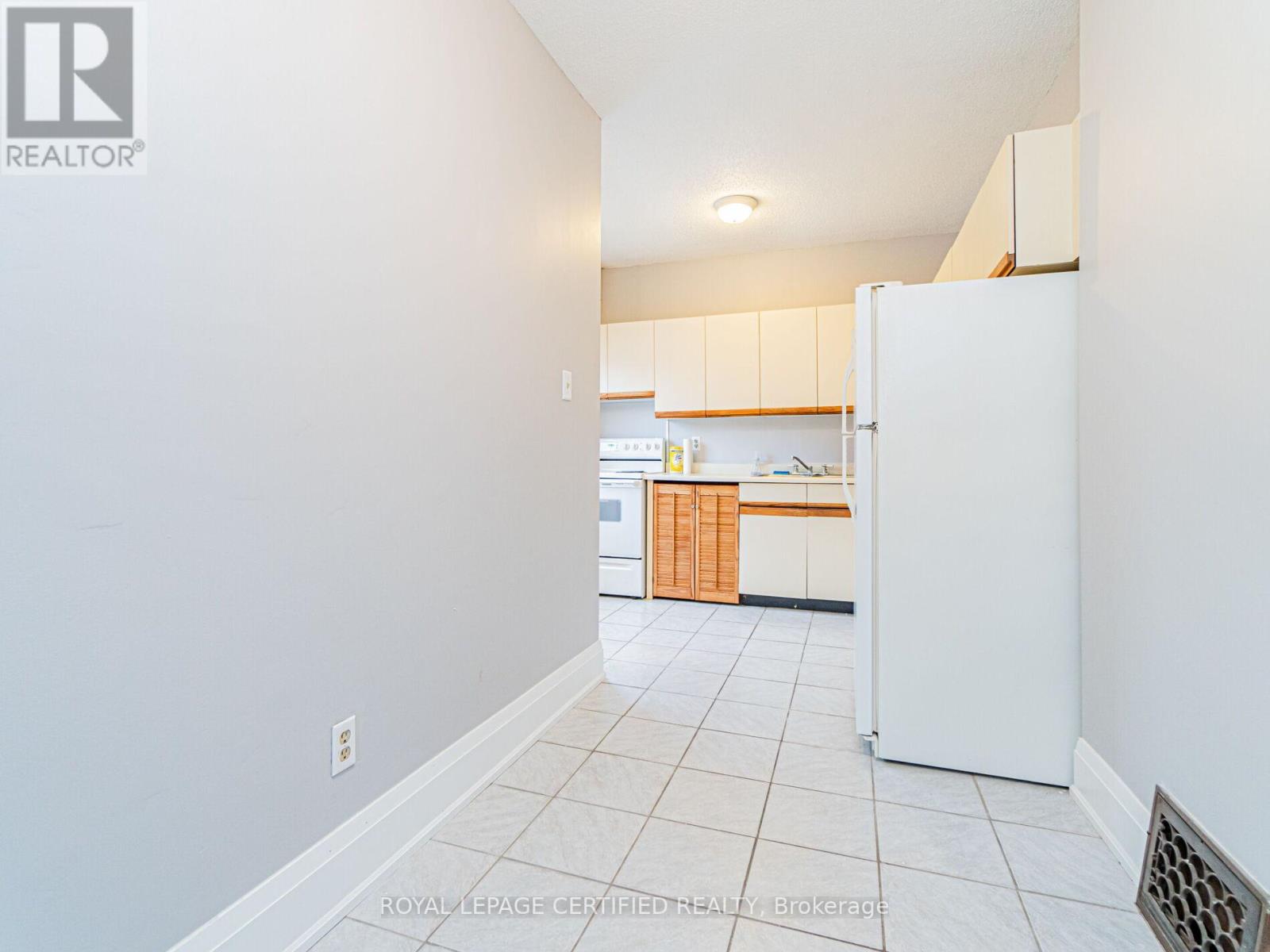44 Joseph Street Brampton (Downtown Brampton), Ontario L6X 1H6
$1,094,000
AFFORDABILITY with this Multi-Generational Family, Investor, or Co-Ownership for investment two-unit Double Brick Detached with permitted Fire Escape Door and Egress windows to potential above grade 3rd unit. All units have separate entrances. The main floor could be converted back to above grade lower unit with application. Home current Multi-Unit property with 2 self-contained Units all with separate ensuite laundry. 2019 Main Floor Unit With Many Large Egress Windows. Renoed to code & Large 2nd Floor unit is on two levels. Potential 3rd unit above grade for additional income and/or square footage with main floor. The improvement expenses and heavy lifting have been completed so you can enjoy 10 plus years of worry-free Low Maintenance Plus INCOME & EQUITY. ESA permitted, inspected & approved, Hardwired to the panel seven 3-in1 carb, smoke, strobe Alarms, water sprinkler system in lower level as per code. Property has Thousand sent on MAJOR IMPROVEMENTS: 2019 Sanitary line, Region of Peel 5.8 K Type Cooper Waterline to Building, 2019 interior weeping tiles to sump pump with Battery Back Up to Drainage lines to the exterior. Delta-MS Foundation Wrap. Interior & exterior lines with new Clean outs and backup water valve in front yard. Exterior installation Region of Peel. 2019 removed Chimney, installed GAF Roofing system with Ridge Venting & Timberline Ultra HD shingles. Leaf Guard Protection on all eavestroughs. 2nd floor 2022 Custom Glass 3-PC shower in the bathroom. 2019 Main floor reno 3-pc bath. The property is located within the City of Brampton, Major Transit Station Area (MTSAs) allows up to 4 units. Mixed-use zoning. This lucrative INVESTMENT PROPERTY is ready for RIGHT NOW and into the FUTURE. **** EXTRAS **** 2 Fridges, 2 Stoves. 2nd floor ensuite, washer & dryer. Main floor has an all in one front load washer & dryer combo, CAC, high efficiency furnace all owned no rental. (id:58043)
Property Details
| MLS® Number | W9238719 |
| Property Type | Single Family |
| Community Name | Downtown Brampton |
| AmenitiesNearBy | Hospital, Park, Public Transit |
| Features | Conservation/green Belt |
| ParkingSpaceTotal | 3 |
Building
| BathroomTotal | 2 |
| BedroomsAboveGround | 1 |
| BedroomsBelowGround | 1 |
| BedroomsTotal | 2 |
| BasementFeatures | Separate Entrance, Walk-up |
| BasementType | N/a |
| ConstructionStyleAttachment | Detached |
| CoolingType | Central Air Conditioning |
| ExteriorFinish | Brick |
| FlooringType | Hardwood, Ceramic |
| FoundationType | Poured Concrete |
| HeatingFuel | Natural Gas |
| HeatingType | Forced Air |
| StoriesTotal | 3 |
| Type | House |
| UtilityWater | Municipal Water |
Land
| Acreage | No |
| LandAmenities | Hospital, Park, Public Transit |
| Sewer | Sanitary Sewer |
| SizeDepth | 57 Ft |
| SizeFrontage | 45 Ft |
| SizeIrregular | 45 X 57 Ft |
| SizeTotalText | 45 X 57 Ft |
| ZoningDescription | Major Transit Station Area |
Rooms
| Level | Type | Length | Width | Dimensions |
|---|---|---|---|---|
| Second Level | Living Room | 6.43 m | 5.22 m | 6.43 m x 5.22 m |
| Second Level | Kitchen | 3.34 m | 2.82 m | 3.34 m x 2.82 m |
| Second Level | Bathroom | 2.07 m | 2.36 m | 2.07 m x 2.36 m |
| Third Level | Primary Bedroom | 4.91 m | 5.44 m | 4.91 m x 5.44 m |
| Basement | Living Room | 6.48 m | 7.68 m | 6.48 m x 7.68 m |
| Main Level | Sunroom | 5.95 m | 1.99 m | 5.95 m x 1.99 m |
| Main Level | Living Room | 3.43 m | 3.58 m | 3.43 m x 3.58 m |
| Main Level | Dining Room | 1.94 m | 2.8 m | 1.94 m x 2.8 m |
| Main Level | Kitchen | 3.04 m | 2.13 m | 3.04 m x 2.13 m |
| Main Level | Primary Bedroom | 3.33 m | 4 m | 3.33 m x 4 m |
Interested?
Contact us for more information
Chetwin Denny
Salesperson











































