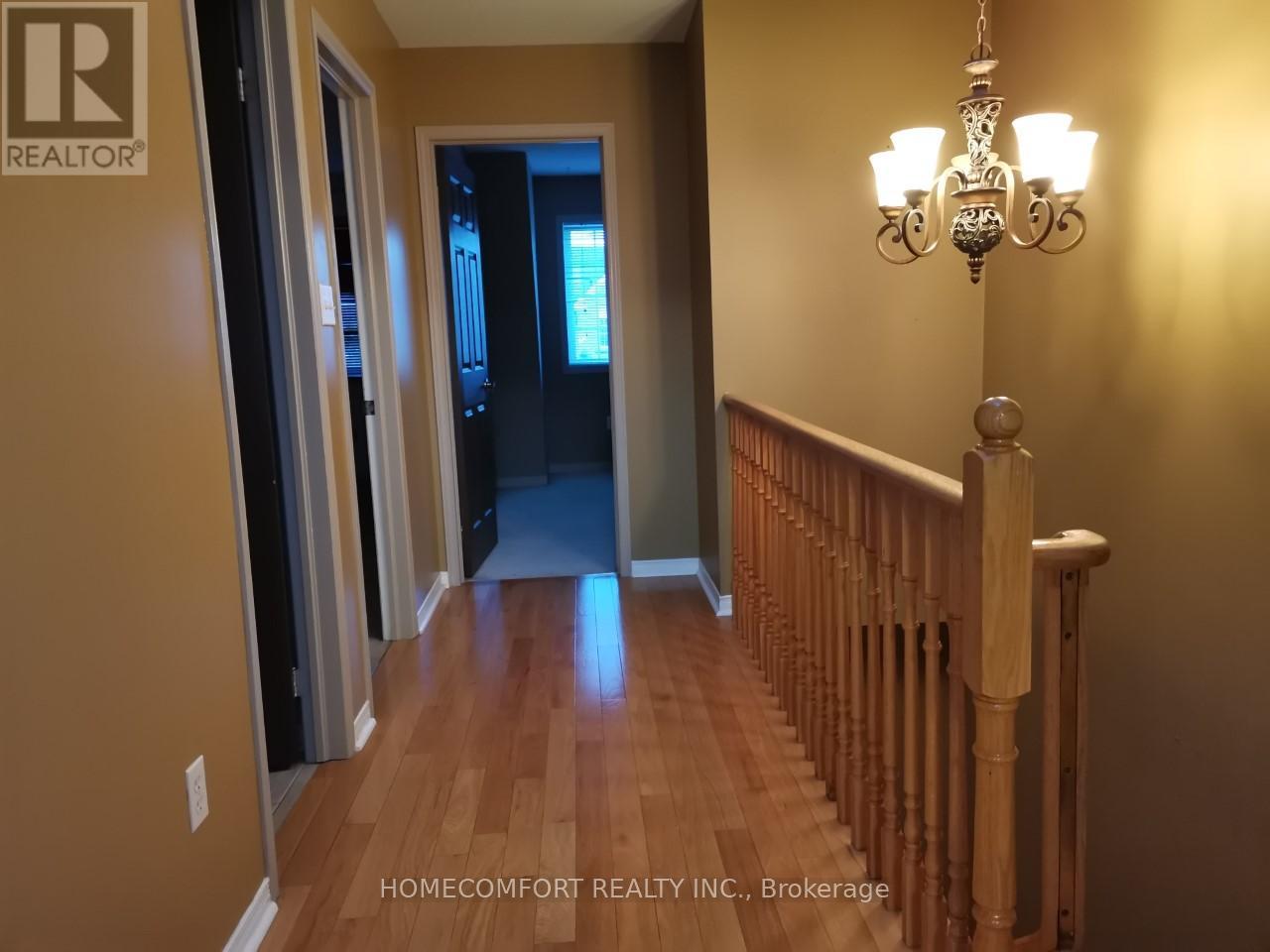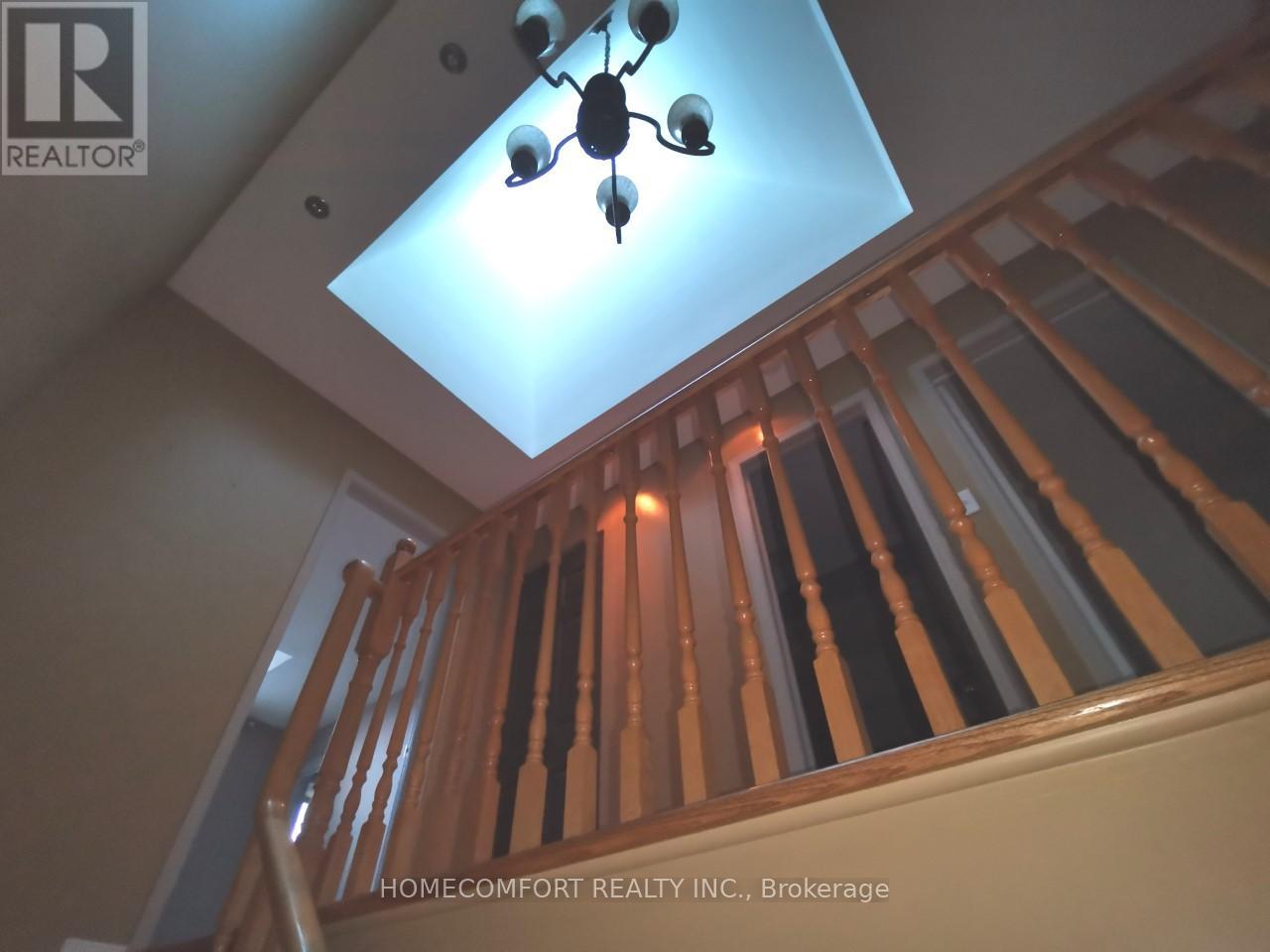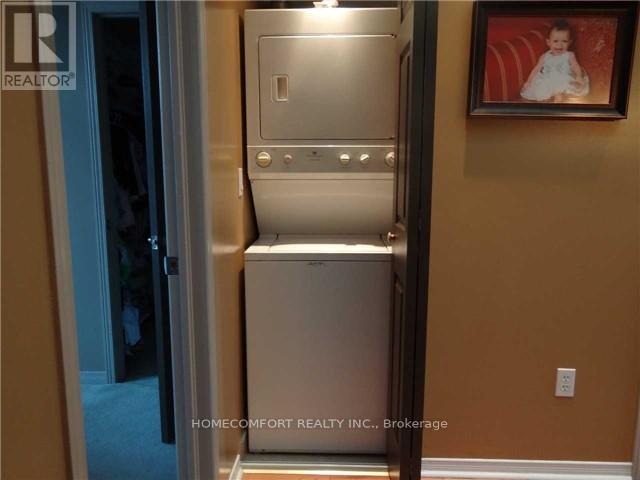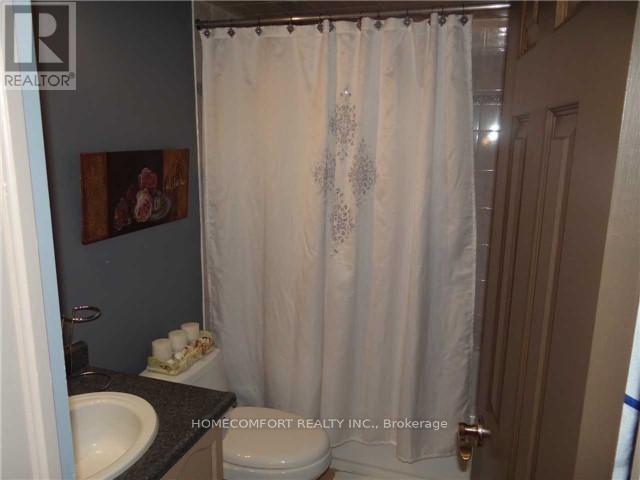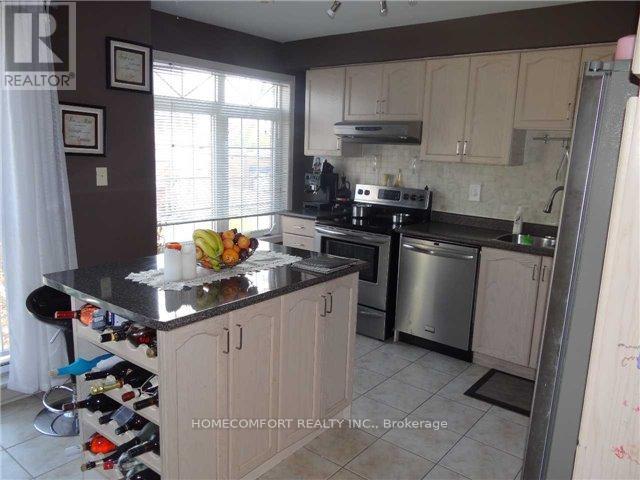10 Guillet Street Toronto (O'connor-Parkview), Ontario M4B 3N8
3 Bedroom
2 Bathroom
Central Air Conditioning
Forced Air
$3,500 Monthly
Home In The Family Oriented O'connor-Parkview Community ! Bright And Spacious 3 Bedroom Townhouse With Ample Storage And Space. Modern Living Room, Dining Room And Updated Kitchen. Walk-Out To Balcony From Living Room. Bright Third Floor With Large Skylight. Large Master Bedroom With Walk-In Closet And Ensuite Bathroom. There Is Tenant In The Basement. Upper Unit Tenants Pay 75% Utility . (id:58043)
Property Details
| MLS® Number | E9262373 |
| Property Type | Single Family |
| Neigbourhood | Woodbine Gardens |
| Community Name | O'Connor-Parkview |
| ParkingSpaceTotal | 1 |
Building
| BathroomTotal | 2 |
| BedroomsAboveGround | 3 |
| BedroomsTotal | 3 |
| Appliances | Range, Dishwasher, Refrigerator, Stove |
| BasementType | Partial |
| ConstructionStyleAttachment | Attached |
| CoolingType | Central Air Conditioning |
| ExteriorFinish | Brick |
| FlooringType | Hardwood, Tile, Carpeted |
| FoundationType | Concrete |
| HeatingFuel | Natural Gas |
| HeatingType | Forced Air |
| StoriesTotal | 3 |
| Type | Row / Townhouse |
| UtilityWater | Municipal Water |
Parking
| Garage |
Land
| Acreage | No |
| Sewer | Sanitary Sewer |
Rooms
| Level | Type | Length | Width | Dimensions |
|---|---|---|---|---|
| Second Level | Living Room | 4.56 m | 4.72 m | 4.56 m x 4.72 m |
| Second Level | Dining Room | 3.86 m | 3 m | 3.86 m x 3 m |
| Second Level | Kitchen | 4.88 m | 3.95 m | 4.88 m x 3.95 m |
| Third Level | Primary Bedroom | 3.78 m | 3.16 m | 3.78 m x 3.16 m |
| Third Level | Bedroom 2 | 2.36 m | 3.48 m | 2.36 m x 3.48 m |
| Third Level | Bedroom 3 | 4.27 m | 2.39 m | 4.27 m x 2.39 m |
Interested?
Contact us for more information
Gina Zheng
Salesperson
Homecomfort Realty Inc.
250 Consumers Rd Suite 109
Toronto, Ontario M2J 4V6
250 Consumers Rd Suite 109
Toronto, Ontario M2J 4V6




