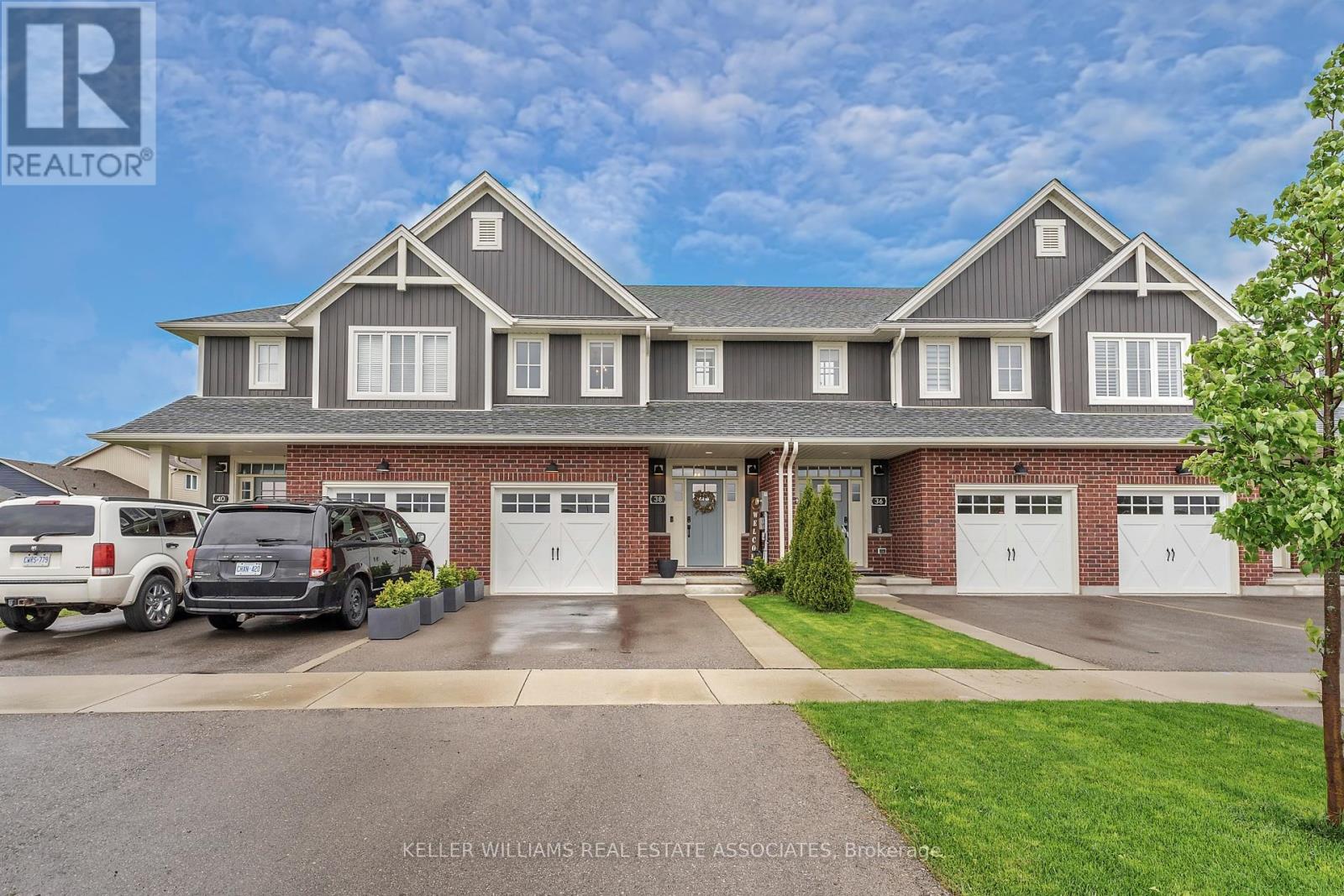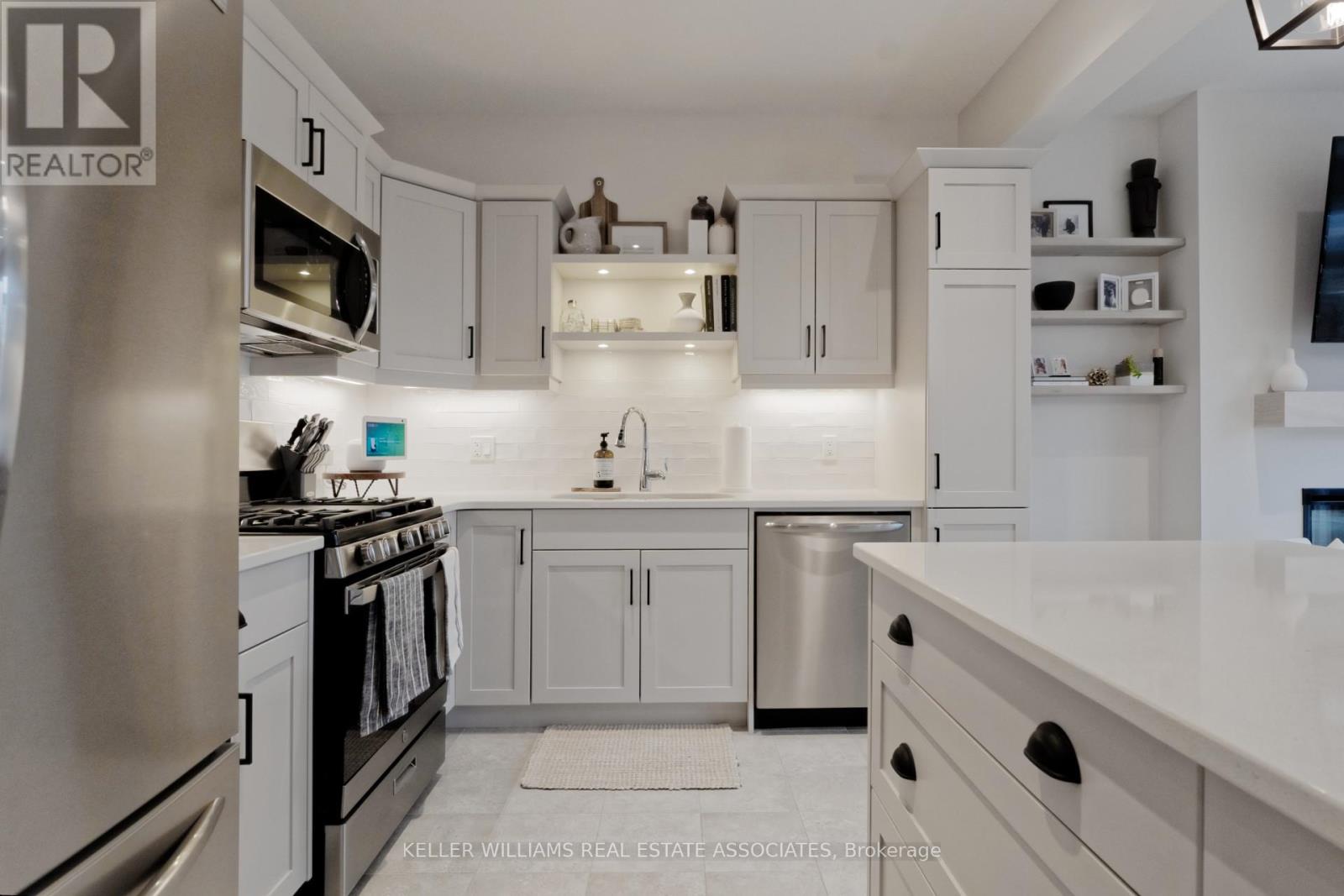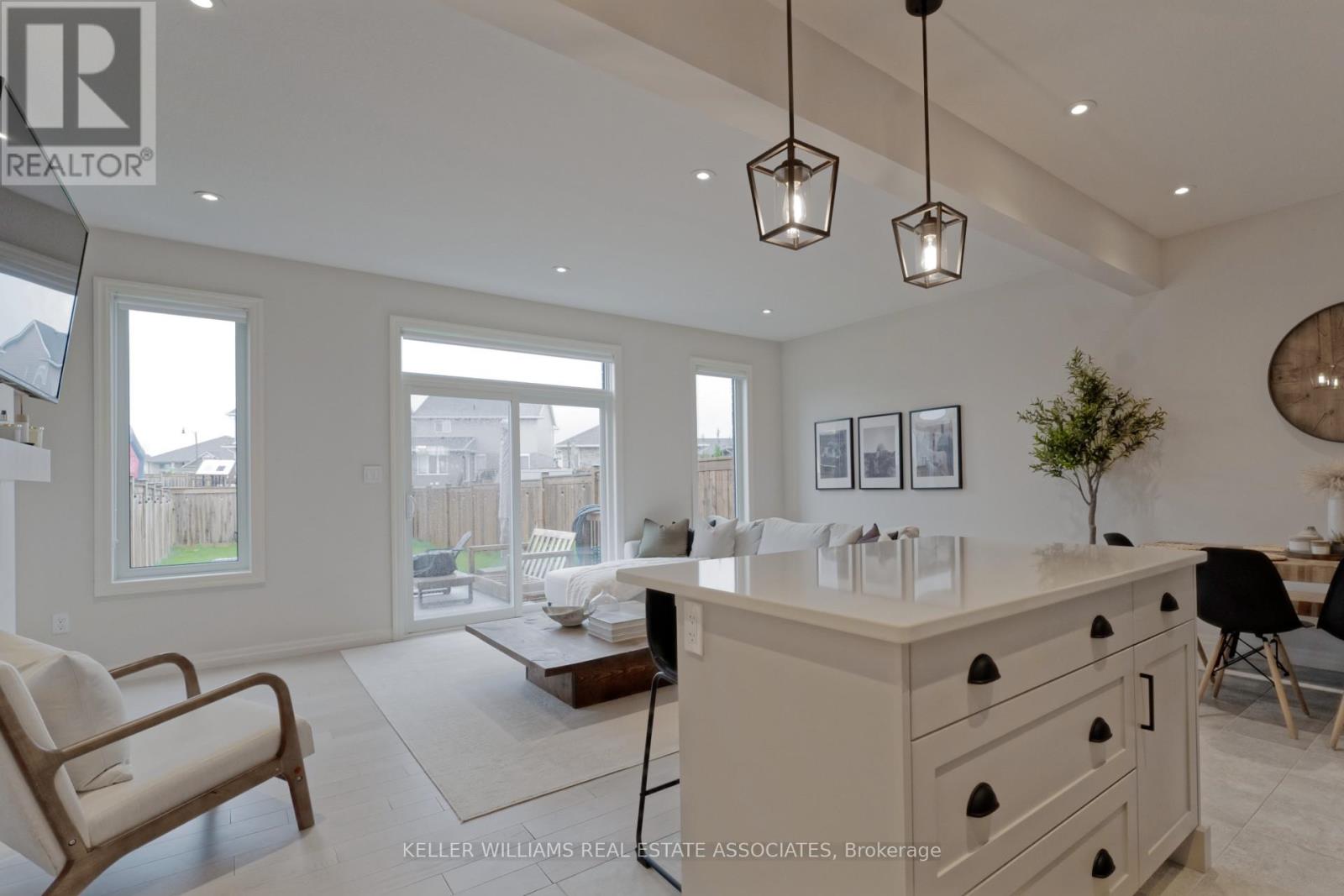38 Renaissance Drive St. Thomas, Ontario N5R 0J9
$639,000
Presenting This Nearly-New 3+1-Bedroom Executive Townhouse, On A Oversized Lot. Meticulously Upgraded From Top To Bottom. The Main Floor Offers Impressive 9-Foot Ceilings, Enhancing The Spaciousness Of The Living Area. The Kitchen Is A Focal Point, Featuring Quartz Countertops, A Gas Stove, And Modern Finishes While Open Concept To The Living/Dining Room Perfect For Entertaining. Upstairs, Discover The Convenience Of A Well-Placed Laundry Room Alongside Three Generously Sized Bedrooms And 2 Full Bathrooms. The Professionally Finished Basement Adds Value With A Family Room, Fourth Bedroom, And Another Full Bathroom, Offering Versatility For Extended Family Or Guests. Rare Four-Car Parking On The Driveway And A Sprawling Backyard With Salt Water 18X9 Above Ground Pool, Ideal For Entertaining Or Providing A Safe Play Area For Children. This Home Offers It All And Is Move In Ready! This property Also Offers An Excellent Location, With A Short Distance To The Beautiful Beaches Of Port Stanley And Just A 25-Minute Drive To London. Additionally, The Nearby Construction Of The Future Volkswagen Battery Plant Presents A Promising Opportunity For Economic Growth And Employment In The Area. **** EXTRAS **** 5 Car Parking, Smart Switches throughout,Doorbell Camera, HRV System. (id:58043)
Property Details
| MLS® Number | X9229693 |
| Property Type | Single Family |
| ParkingSpaceTotal | 5 |
Building
| BathroomTotal | 4 |
| BedroomsAboveGround | 3 |
| BedroomsBelowGround | 1 |
| BedroomsTotal | 4 |
| Appliances | Window Coverings |
| BasementDevelopment | Finished |
| BasementType | N/a (finished) |
| ConstructionStyleAttachment | Attached |
| CoolingType | Central Air Conditioning, Air Exchanger |
| ExteriorFinish | Brick, Vinyl Siding |
| FlooringType | Tile |
| FoundationType | Concrete |
| HalfBathTotal | 1 |
| HeatingFuel | Natural Gas |
| HeatingType | Forced Air |
| StoriesTotal | 2 |
| Type | Row / Townhouse |
| UtilityWater | Municipal Water |
Parking
| Attached Garage |
Land
| Acreage | No |
| Sewer | Sanitary Sewer |
| SizeDepth | 133 Ft ,4 In |
| SizeFrontage | 21 Ft |
| SizeIrregular | 21.03 X 133.38 Ft |
| SizeTotalText | 21.03 X 133.38 Ft |
Rooms
| Level | Type | Length | Width | Dimensions |
|---|---|---|---|---|
| Second Level | Primary Bedroom | 4.27 m | 4 m | 4.27 m x 4 m |
| Second Level | Bedroom 2 | 3.02 m | 3.7 m | 3.02 m x 3.7 m |
| Second Level | Bedroom 3 | 3.02 m | 3.7 m | 3.02 m x 3.7 m |
| Second Level | Laundry Room | 2.05 m | 2.75 m | 2.05 m x 2.75 m |
| Basement | Family Room | 6 m | 3.5 m | 6 m x 3.5 m |
| Basement | Bedroom 4 | 2.8 m | 3.05 m | 2.8 m x 3.05 m |
| Main Level | Great Room | 6.06 m | 3.66 m | 6.06 m x 3.66 m |
| Main Level | Dining Room | 2.74 m | 3.05 m | 2.74 m x 3.05 m |
| Main Level | Kitchen | 3.32 m | 3.05 m | 3.32 m x 3.05 m |
https://www.realtor.ca/real-estate/27226647/38-renaissance-drive-st-thomas
Interested?
Contact us for more information
Matthew Gabraiel
Salesperson
1939 Ironoak Way #101
Oakville, Ontario L6H 3V8
Amal Yvette Gabraiel
Salesperson
1939 Ironoak Way #101
Oakville, Ontario L6H 3V8











































