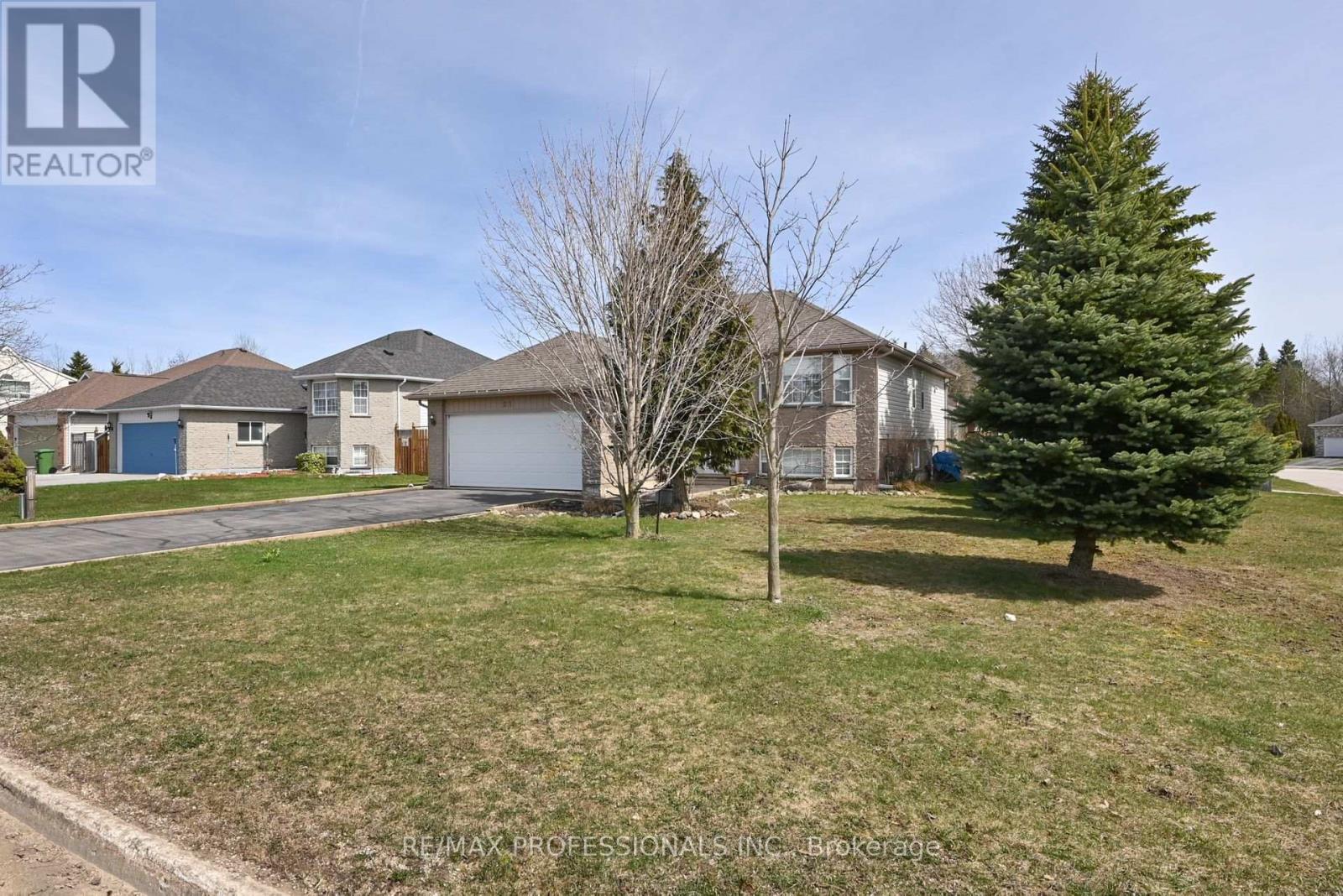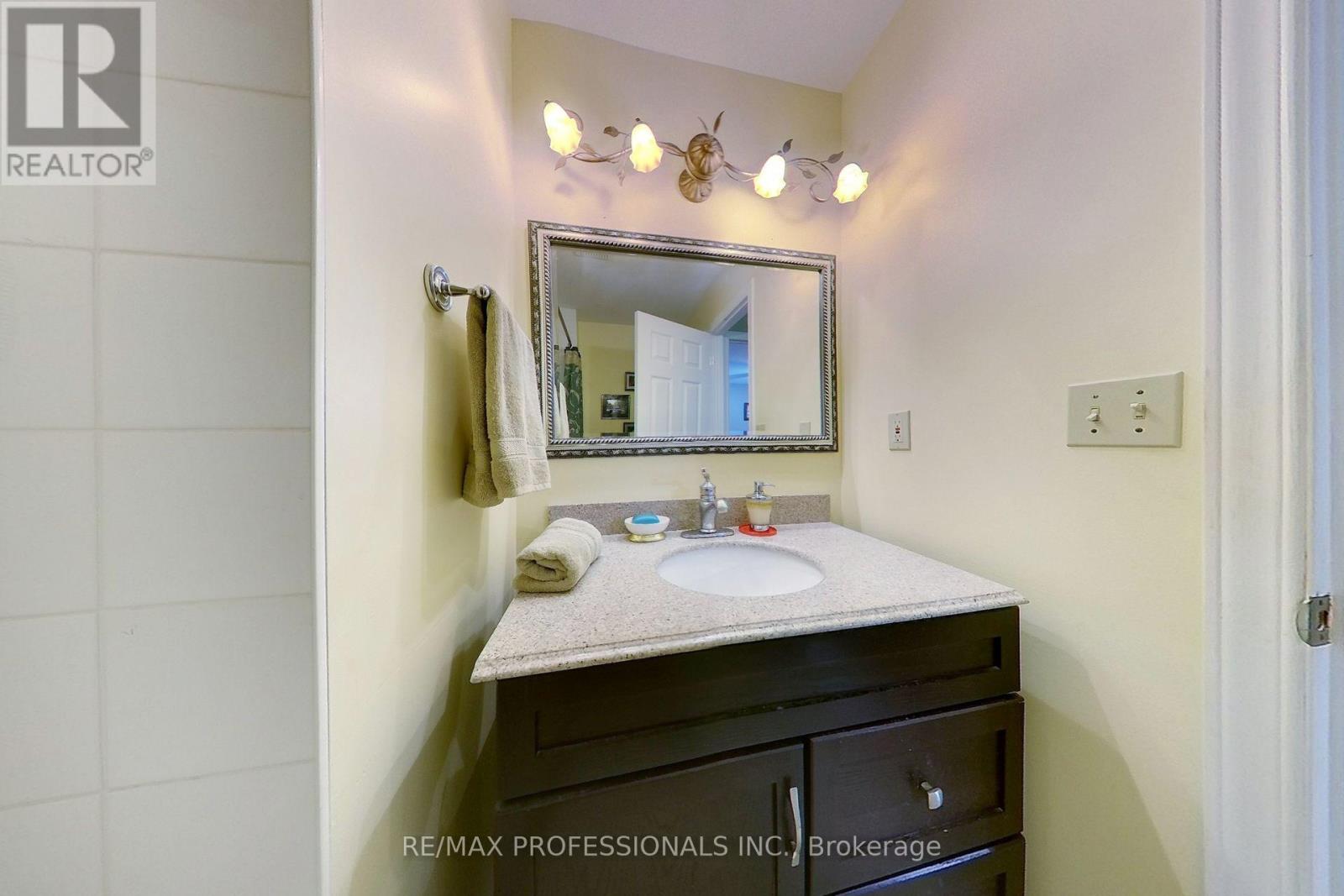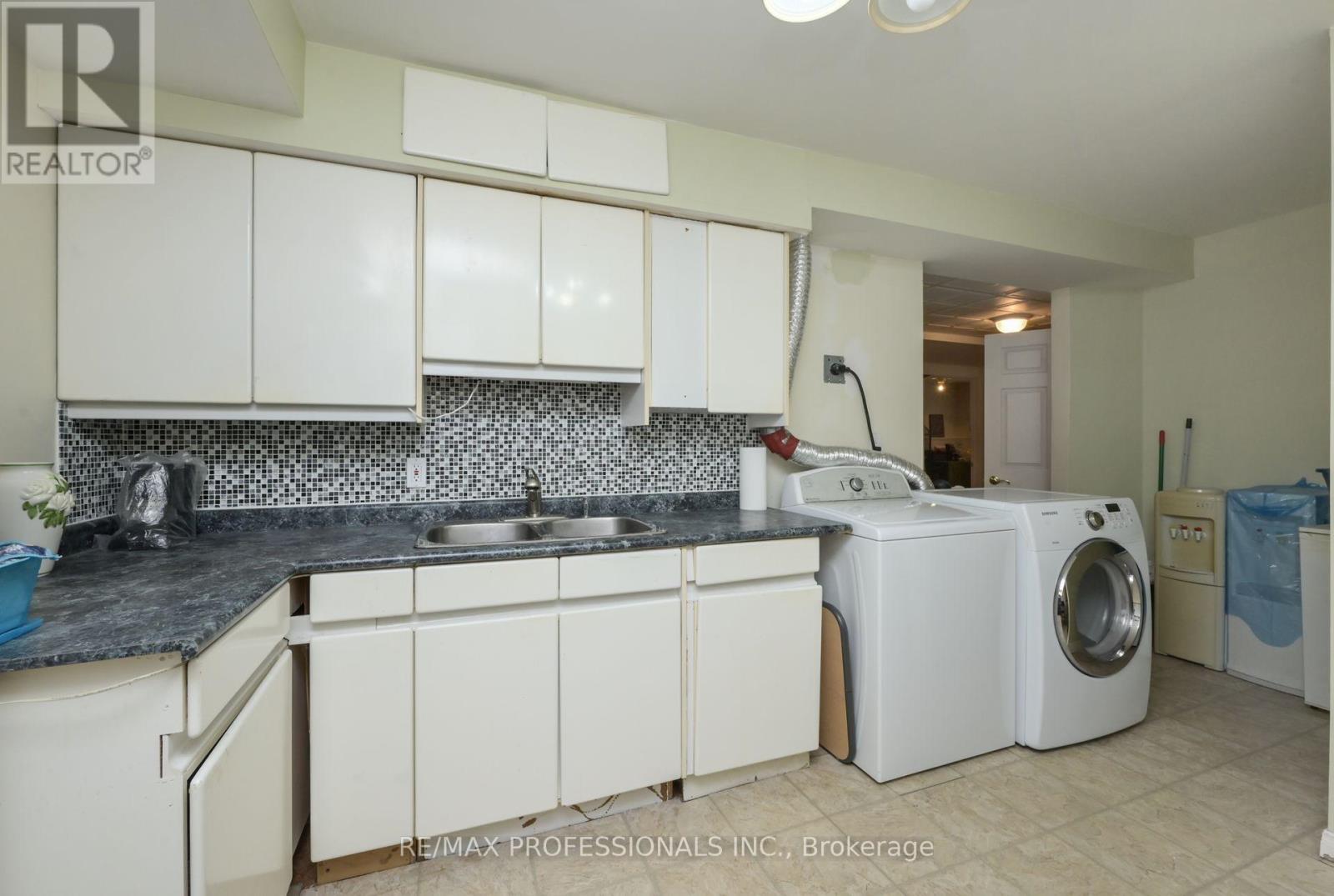21 Highpoint Street Southgate (Dundalk), Ontario N0C 1B0
5 Bedroom
3 Bathroom
Raised Bungalow
Fireplace
Central Air Conditioning
Forced Air
$699,000
Welcome to this well maintained spacious raised bungalow on a corner lot in Dundalk. Family oriented community great place to raise your family. There's a finished basement for large or extended family with second kitchen and 2 bedrooms 4pc bath, Fireplace in the rec room. Well landscaped lot with curb appeal, very quiet area neighbourhood. (id:58043)
Property Details
| MLS® Number | X9237178 |
| Property Type | Single Family |
| Community Name | Dundalk |
| AmenitiesNearBy | Place Of Worship, Schools |
| Features | Cul-de-sac |
| ParkingSpaceTotal | 6 |
Building
| BathroomTotal | 3 |
| BedroomsAboveGround | 3 |
| BedroomsBelowGround | 2 |
| BedroomsTotal | 5 |
| Appliances | Central Vacuum, Dishwasher, Dryer, Refrigerator, Stove, Washer |
| ArchitecturalStyle | Raised Bungalow |
| BasementDevelopment | Finished |
| BasementType | Full (finished) |
| ConstructionStyleAttachment | Detached |
| CoolingType | Central Air Conditioning |
| ExteriorFinish | Brick, Vinyl Siding |
| FireplacePresent | Yes |
| FlooringType | Linoleum, Laminate, Hardwood |
| FoundationType | Brick |
| HeatingFuel | Natural Gas |
| HeatingType | Forced Air |
| StoriesTotal | 1 |
| Type | House |
| UtilityWater | Municipal Water |
Parking
| Attached Garage |
Land
| Acreage | No |
| LandAmenities | Place Of Worship, Schools |
| Sewer | Sanitary Sewer |
| SizeDepth | 115 Ft |
| SizeFrontage | 45 Ft |
| SizeIrregular | 45 X 115 Ft |
| SizeTotalText | 45 X 115 Ft |
| ZoningDescription | 115 |
Rooms
| Level | Type | Length | Width | Dimensions |
|---|---|---|---|---|
| Lower Level | Family Room | 5.15 m | 2.83 m | 5.15 m x 2.83 m |
| Lower Level | Kitchen | 5.15 m | 2.83 m | 5.15 m x 2.83 m |
| Lower Level | Bedroom 4 | 4.38 m | 3.19 m | 4.38 m x 3.19 m |
| Lower Level | Bedroom 5 | 4.43 m | 3.21 m | 4.43 m x 3.21 m |
| Lower Level | Bathroom | 3.3 m | 2.83 m | 3.3 m x 2.83 m |
| Main Level | Kitchen | 4.31 m | 4.81 m | 4.31 m x 4.81 m |
| Main Level | Living Room | 4.33 m | 3.6 m | 4.33 m x 3.6 m |
| Main Level | Dining Room | 2.98 m | 4.81 m | 2.98 m x 4.81 m |
| Main Level | Primary Bedroom | 3.87 m | 4.36 m | 3.87 m x 4.36 m |
| Main Level | Bedroom 2 | 2.7 m | 3.3 m | 2.7 m x 3.3 m |
| Main Level | Bedroom 3 | 2.64 m | 4.67 m | 2.64 m x 4.67 m |
| Ground Level | Foyer | 1.4 m | 3.13 m | 1.4 m x 3.13 m |
https://www.realtor.ca/real-estate/27246392/21-highpoint-street-southgate-dundalk-dundalk
Interested?
Contact us for more information
Frank Lombardi
Salesperson
RE/MAX Professionals Inc.
1 East Mall Cres Unit D-3-C
Toronto, Ontario M9B 6G8
1 East Mall Cres Unit D-3-C
Toronto, Ontario M9B 6G8








































