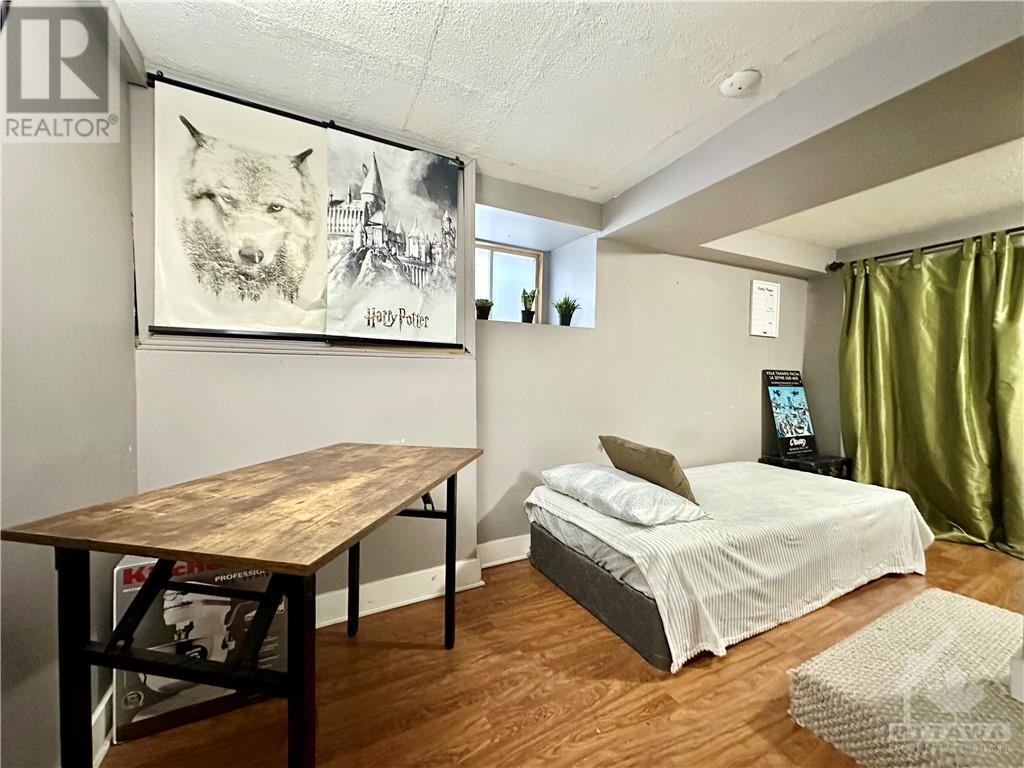19 Desjardins Avenue Unit#1 Ottawa, Ontario K1N 5N8
$2,100 Monthly
UNIQUE multi-level STUDIO Apt for rent on a quiet street! FURNISHED OR UNFURNISHED OPTION AVAILABLE! Street parking permit may be available w/City of Ottawa. Studio+1 reno bath boasts hardwood & ceramic flrs. Open concept eat-in/reno kitchen w/ample countertops & cupboards. Fridge, stove, microwave & dishwasher inclu. Fenced BYARD w/deck off kitchen. Liv rm features Murphy Bed. Fully fin BSMT perfect for extra living space/gym & In unit laundry. Water & Heat inclu! Walking distance to Byward Market, Beechwood village & all that downtown Ottawa has to offer. NOTE: Advertised base rental rate incl a credit for tenants agreeing to take on the EM (Snow clearing & salting of pathway & porch). Option #1: Tenant agrees to do the EM. They will sign a separate maintenance contract & receive $50 credit towards their mthly rent ($2150-$50=$2100/mth. Option #2: Tenant wishes to have the EM included. The base rental amount will be $2150/mth. Tenant responsible for cutting the grass in their yards (id:58043)
Property Details
| MLS® Number | 1405026 |
| Property Type | Single Family |
| Neigbourhood | Lower Town |
| AmenitiesNearBy | Public Transit, Shopping |
| Structure | Deck |
Building
| BathroomTotal | 1 |
| Amenities | Furnished, Laundry - In Suite |
| Appliances | Refrigerator, Dishwasher, Dryer, Microwave, Stove, Washer |
| BasementDevelopment | Finished |
| BasementType | Full (finished) |
| ConstructedDate | 1900 |
| ConstructionStyleAttachment | Semi-detached |
| CoolingType | None |
| ExteriorFinish | Brick |
| FlooringType | Hardwood, Laminate, Ceramic |
| HeatingFuel | Natural Gas |
| HeatingType | Forced Air |
| StoriesTotal | 2 |
| Type | House |
| UtilityWater | Municipal Water |
Parking
| See Remarks |
Land
| Acreage | No |
| FenceType | Fenced Yard |
| LandAmenities | Public Transit, Shopping |
| Sewer | Municipal Sewage System |
| SizeIrregular | * Ft X * Ft |
| SizeTotalText | * Ft X * Ft |
| ZoningDescription | Residential |
Rooms
| Level | Type | Length | Width | Dimensions |
|---|---|---|---|---|
| Basement | Recreation Room | 15'0" x 13'0" | ||
| Basement | Laundry Room | Measurements not available | ||
| Main Level | Living Room | 11'4" x 11'0" | ||
| Main Level | Dining Room | 15'0" x 11'10" | ||
| Main Level | Kitchen | 11'11" x 9'8" | ||
| Main Level | 3pc Bathroom | Measurements not available |
https://www.realtor.ca/real-estate/27245668/19-desjardins-avenue-unit1-ottawa-lower-town
Interested?
Contact us for more information
Jeffrey Usher
Broker of Record
48 Cinnabar Way
Ottawa, Ontario K2S 1Y6
















