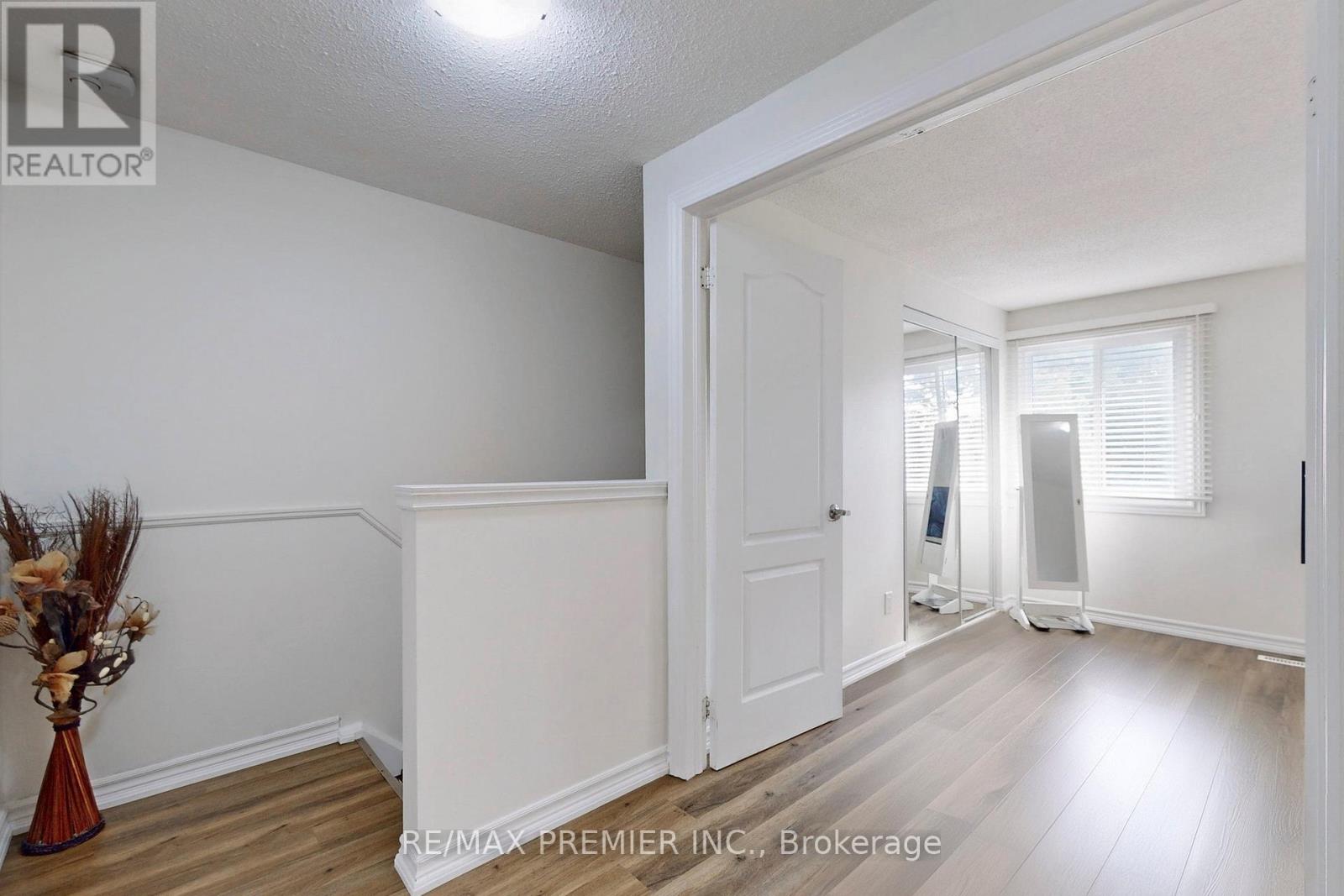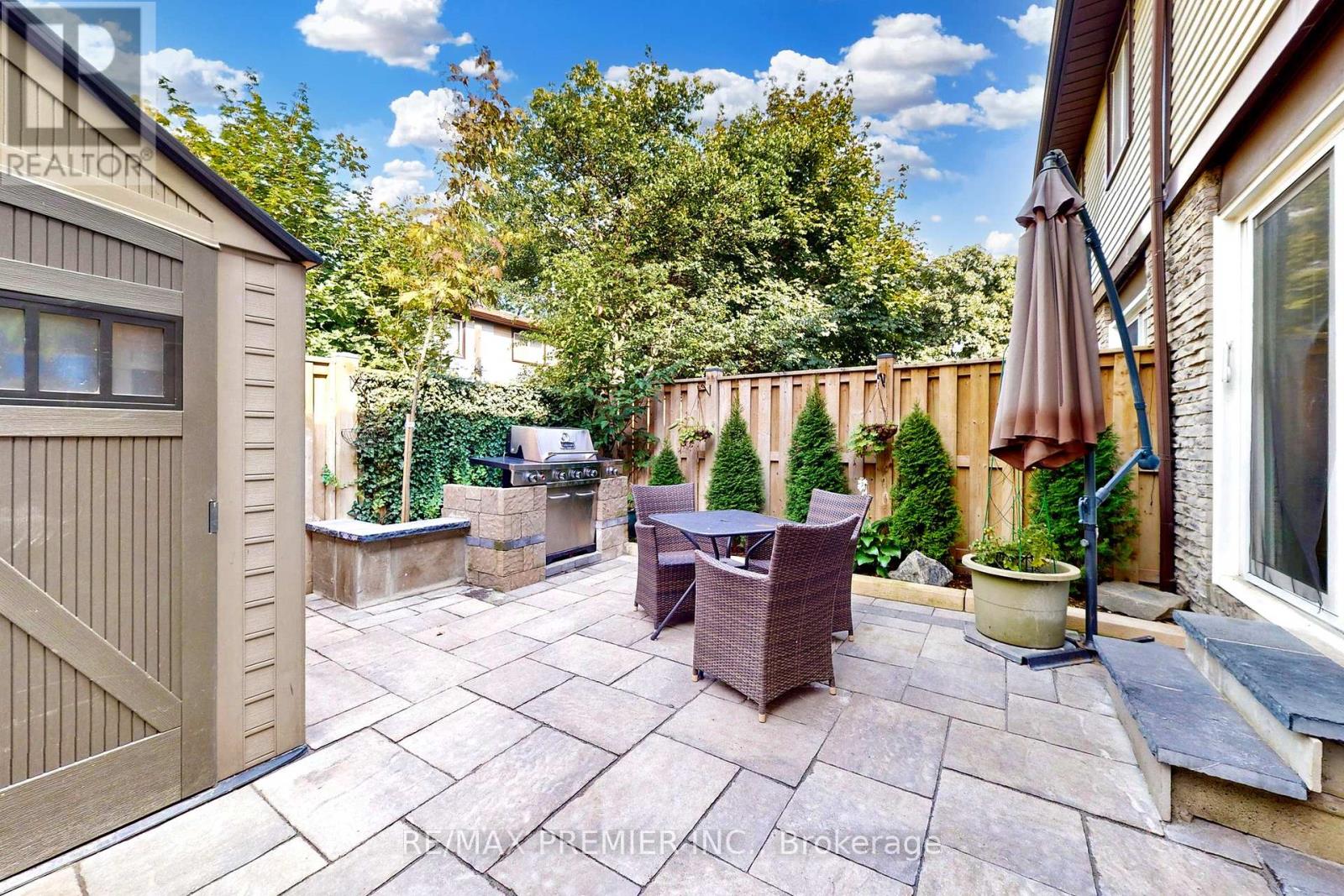21 - 45 Hansen Road N Brampton (Madoc), Ontario L6V 3C5
$617,999Maintenance, Water, Cable TV, Common Area Maintenance, Insurance, Parking
$586.87 Monthly
Maintenance, Water, Cable TV, Common Area Maintenance, Insurance, Parking
$586.87 MonthlyDelightful 3-bedroom, 2-bathroom townhouse in the heart of Brampton. This well-maintained property boasts an inviting open-concept living and dining area, perfect for family gatherings or entertaining friends. The modern kitchen features stainless steel appliances, ample cabinetry. Upstairs, you'll find three spacious bedrooms with plenty of natural light and generous closet space. The finished basement adds extra living space, ideal for a home office, rec room, or additional bedroom. Step outside to your private backyard oasis, perfect for summer barbecues or relaxing after a long day. Located in a family-friendly neighborhood, this home is just minutes from schools, parks, shopping centers, and public transit, making it an ideal location for commuters. Enjoy low-maintenance fee living with all the amenities you need close by. Maintenance Fees Includes Cable TV, Water, Building Insurance. (id:58043)
Property Details
| MLS® Number | W9266307 |
| Property Type | Single Family |
| Neigbourhood | Madoc |
| Community Name | Madoc |
| AmenitiesNearBy | Place Of Worship, Public Transit, Schools |
| CommunityFeatures | Pet Restrictions |
| Features | Carpet Free |
| ParkingSpaceTotal | 1 |
| PoolType | Outdoor Pool |
Building
| BathroomTotal | 2 |
| BedroomsAboveGround | 3 |
| BedroomsBelowGround | 1 |
| BedroomsTotal | 4 |
| Amenities | Visitor Parking |
| Appliances | Dishwasher, Dryer, Refrigerator, Stove, Washer |
| BasementDevelopment | Finished |
| BasementType | N/a (finished) |
| CoolingType | Central Air Conditioning |
| ExteriorFinish | Brick, Aluminum Siding |
| FlooringType | Laminate, Tile |
| FoundationType | Unknown |
| HeatingFuel | Natural Gas |
| HeatingType | Forced Air |
| StoriesTotal | 2 |
| Type | Row / Townhouse |
Land
| Acreage | No |
| FenceType | Fenced Yard |
| LandAmenities | Place Of Worship, Public Transit, Schools |
Rooms
| Level | Type | Length | Width | Dimensions |
|---|---|---|---|---|
| Second Level | Primary Bedroom | 4.4 m | 3.4 m | 4.4 m x 3.4 m |
| Second Level | Bedroom 2 | 2.9 m | 2.6 m | 2.9 m x 2.6 m |
| Second Level | Bedroom 3 | 2.9 m | 2.54 m | 2.9 m x 2.54 m |
| Lower Level | Bedroom | 13 m | 16 m | 13 m x 16 m |
| Main Level | Living Room | 5.4 m | 3 m | 5.4 m x 3 m |
| Main Level | Kitchen | 4.2 m | 2.2 m | 4.2 m x 2.2 m |
| Main Level | Dining Room | 5.2 m | 2.99 m | 5.2 m x 2.99 m |
https://www.realtor.ca/real-estate/27323080/21-45-hansen-road-n-brampton-madoc-madoc
Interested?
Contact us for more information
Luisa Levy Alvares Cabral
Salesperson
9100 Jane St Bldg L #77
Vaughan, Ontario L4K 0A4
Juan Carlos Zuluaga Bedoya
Salesperson
9100 Jane St Bldg L #77
Vaughan, Ontario L4K 0A4























