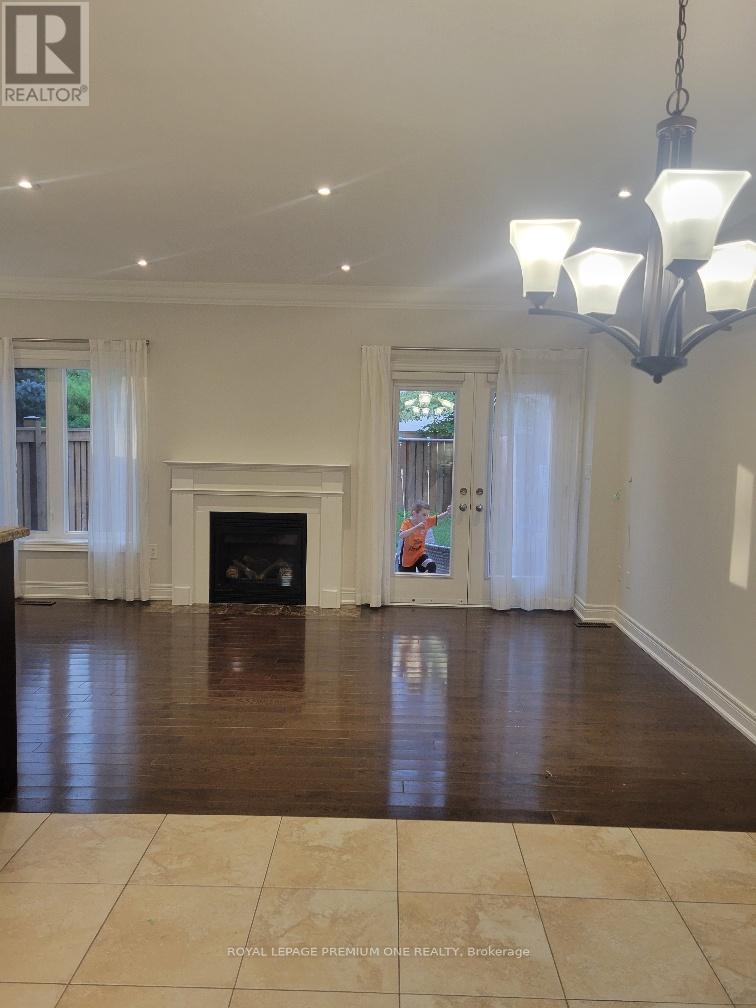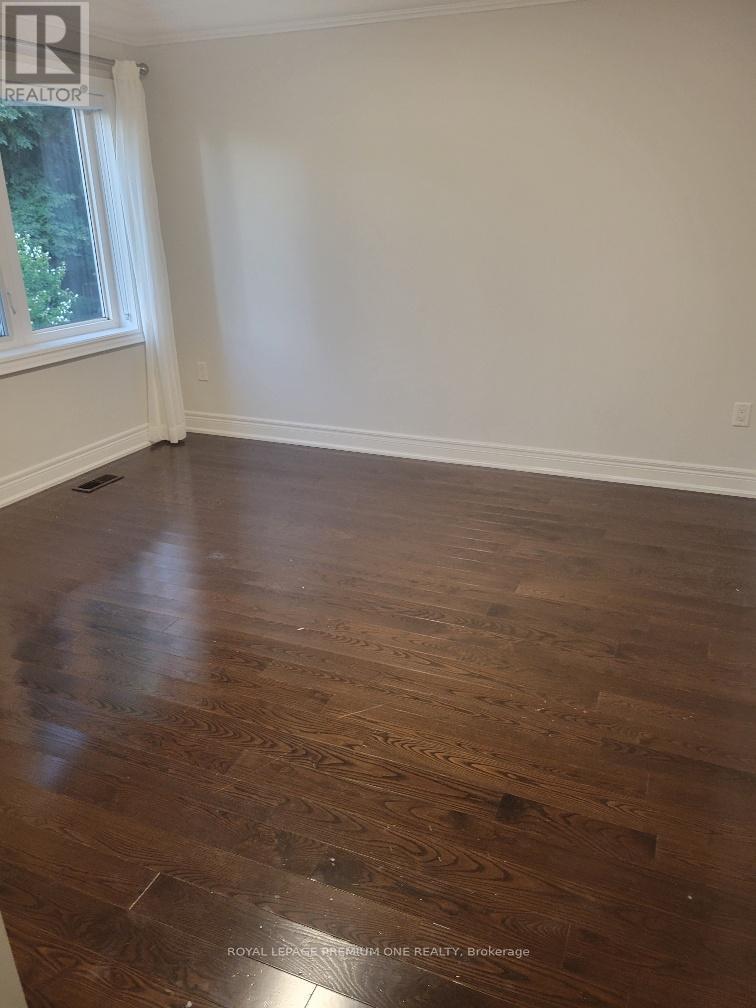440 Valermo Drive Toronto (Alderwood), Ontario M8W 2M2
$4,800 Monthly
Fantastic Location. A stunning 3 bedroom home for Lease with finished basement. Bright, open concept. Granite countertops in the kitchen with a gas stove and ss appliances, built in double wall oven, dishwasher an double door fridge. Entertainment built in wall unit in Family Room. Laundry on the second floor. Close to all amenities, quick Assess To Public Transit, School, Shopping And Hwy 427/Qew/Gardiner (id:58043)
Property Details
| MLS® Number | W9265967 |
| Property Type | Single Family |
| Neigbourhood | Alderwood |
| Community Name | Alderwood |
| ParkingSpaceTotal | 2 |
Building
| BathroomTotal | 4 |
| BedroomsAboveGround | 3 |
| BedroomsTotal | 3 |
| Appliances | Garage Door Opener, Oven, Refrigerator, Stove |
| BasementDevelopment | Finished |
| BasementType | N/a (finished) |
| ConstructionStyleAttachment | Semi-detached |
| CoolingType | Central Air Conditioning |
| ExteriorFinish | Brick, Stone |
| FireplacePresent | Yes |
| FlooringType | Ceramic, Hardwood, Laminate |
| FoundationType | Unknown |
| HalfBathTotal | 1 |
| HeatingFuel | Natural Gas |
| HeatingType | Forced Air |
| StoriesTotal | 2 |
| Type | House |
| UtilityWater | Municipal Water |
Parking
| Garage |
Land
| Acreage | No |
| Sewer | Sanitary Sewer |
Rooms
| Level | Type | Length | Width | Dimensions |
|---|---|---|---|---|
| Second Level | Primary Bedroom | 5.57 m | 4 m | 5.57 m x 4 m |
| Second Level | Bedroom 2 | 3.93 m | 3.64 m | 3.93 m x 3.64 m |
| Second Level | Bedroom 3 | 3.93 m | 3.64 m | 3.93 m x 3.64 m |
| Second Level | Laundry Room | Measurements not available | ||
| Basement | Recreational, Games Room | Measurements not available | ||
| Basement | Other | 3.93 m | 2.82 m | 3.93 m x 2.82 m |
| Main Level | Kitchen | 6.23 m | 3.44 m | 6.23 m x 3.44 m |
| Main Level | Dining Room | 6.23 m | 3.44 m | 6.23 m x 3.44 m |
| Main Level | Family Room | 6.23 m | 3.93 m | 6.23 m x 3.93 m |
https://www.realtor.ca/real-estate/27322099/440-valermo-drive-toronto-alderwood-alderwood
Interested?
Contact us for more information
Vince Ussia
Broker
595 Cityview Blvd Unit 3
Vaughan, Ontario L4H 3M7


















