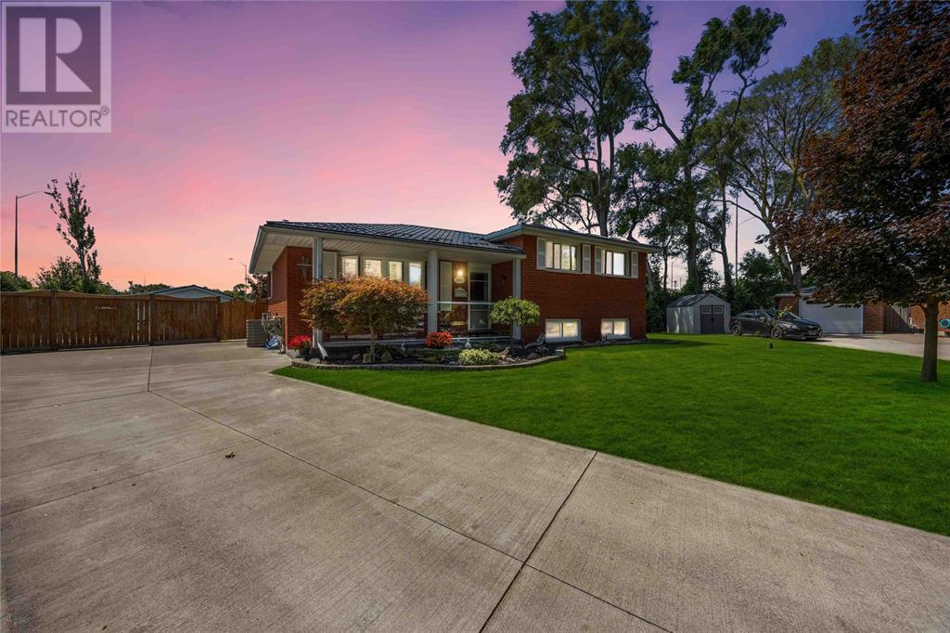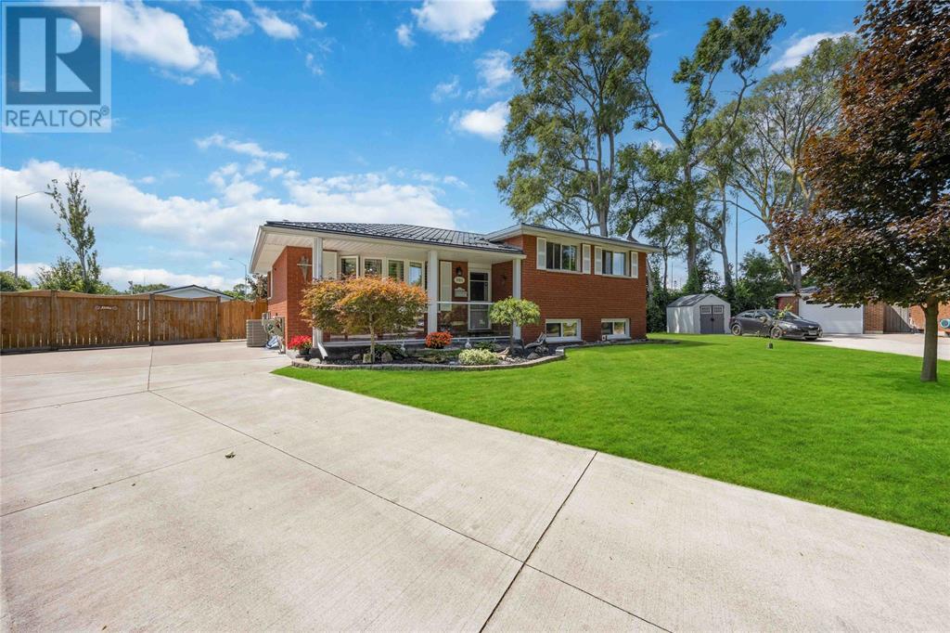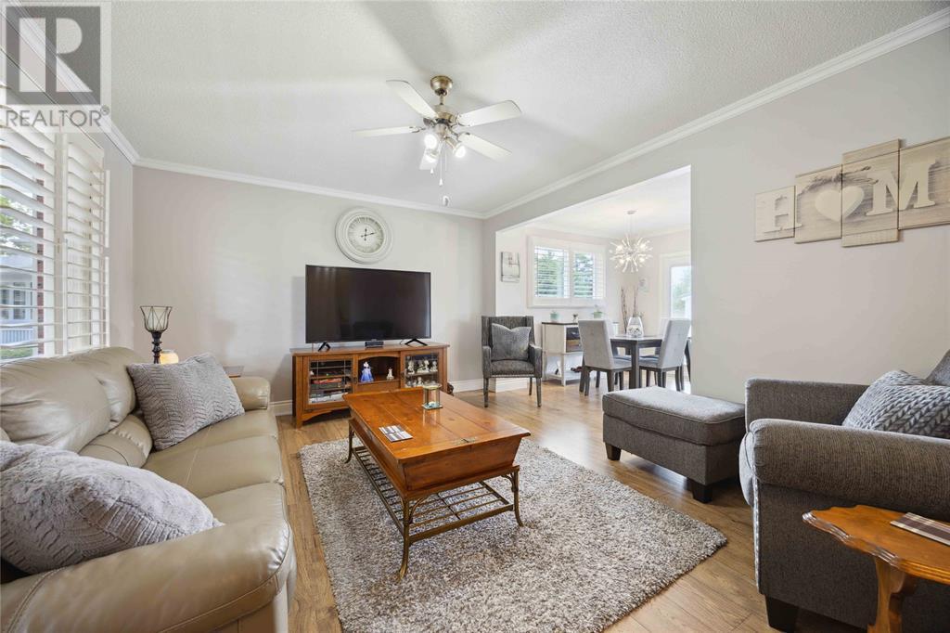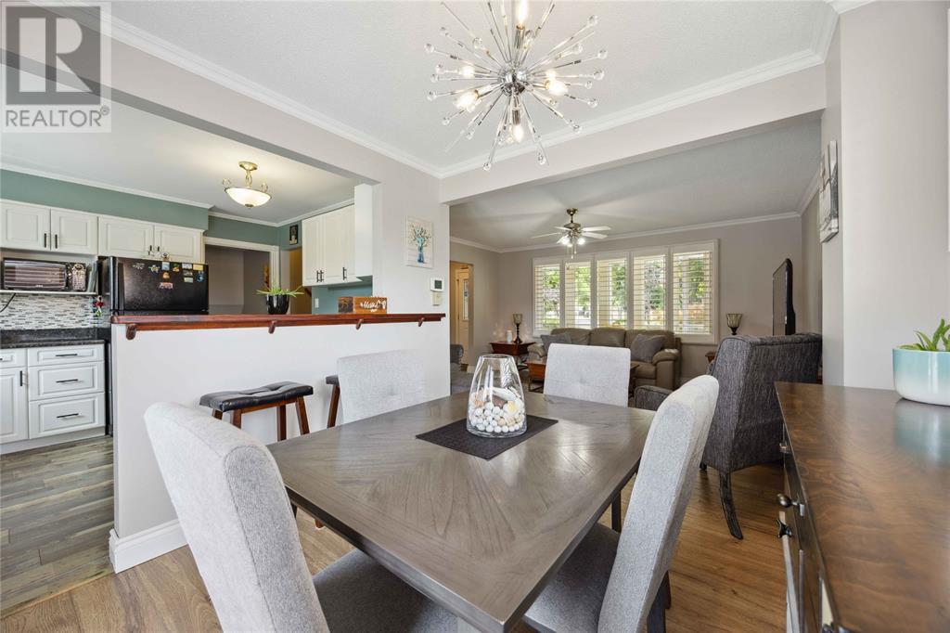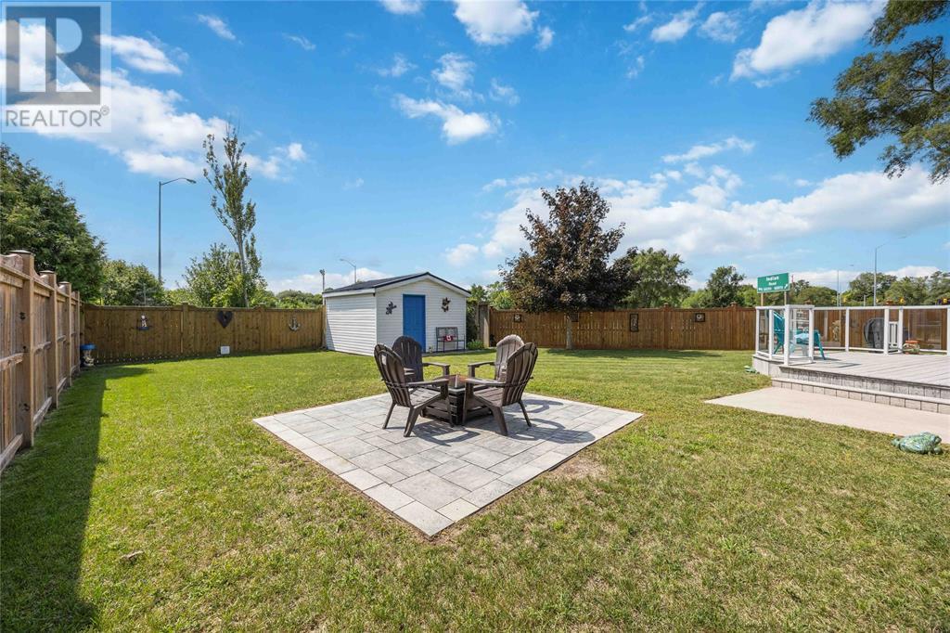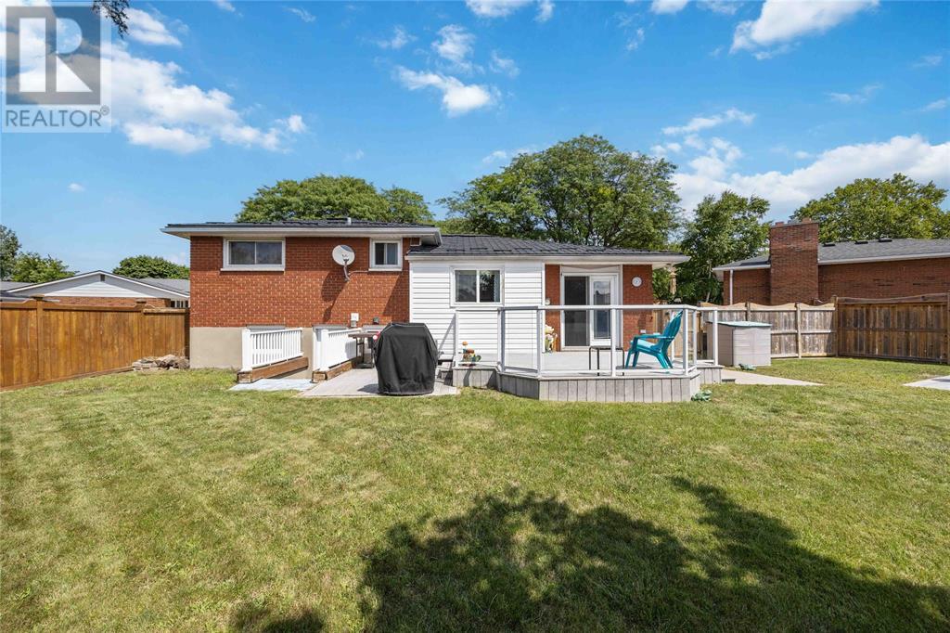905 Harrogate Drive Sarnia, Ontario N7S 3B3
$499,900
Welcome home to 905 Harrogate Drive - this 3 bedroom side-split home sits on a quiet cul de sac in the popular Wiltshire Park neighbourhood and boasts many great features! The main level is complete with a large living room, kitchen with ample cabinetry space and a breakfast bar, as well as a separate dining area. Off the dining area are double doors that lead out to the beautiful, fully fenced backyard with composite deck, stone patio and a convenient storage shed. The second level has generously sized bedrooms, including the master with double closets. The lower levels showcase tons of additional living space, a workshop area and additional storage space in the large utility room. Updates include, metal roof (2015), some windows, Furnace (2023) and more. Book your showing today! (id:58043)
Property Details
| MLS® Number | 24019251 |
| Property Type | Single Family |
| Features | Cul-de-sac, Double Width Or More Driveway, Concrete Driveway |
Building
| BathroomTotal | 2 |
| BedroomsAboveGround | 2 |
| BedroomsBelowGround | 1 |
| BedroomsTotal | 3 |
| Appliances | Dryer, Refrigerator, Stove, Washer |
| ArchitecturalStyle | 4 Level |
| ConstructedDate | 1971 |
| ConstructionStyleAttachment | Detached |
| ConstructionStyleSplitLevel | Sidesplit |
| CoolingType | Central Air Conditioning |
| ExteriorFinish | Brick |
| FlooringType | Laminate |
| FoundationType | Concrete |
| HalfBathTotal | 1 |
| HeatingFuel | Natural Gas |
| HeatingType | Forced Air, Furnace |
Land
| Acreage | No |
| FenceType | Fence |
| SizeIrregular | 50x109.69/73.22 |
| SizeTotalText | 50x109.69/73.22 |
| ZoningDescription | R1 |
Rooms
| Level | Type | Length | Width | Dimensions |
|---|---|---|---|---|
| Second Level | 4pc Bathroom | Measurements not available | ||
| Second Level | Bedroom | 9.01 x 11.01 | ||
| Second Level | Bedroom | 13.07 x 18.03 | ||
| Basement | Laundry Room | 10.3 x 11.5 | ||
| Basement | Bedroom | 11.02 x 11.01 | ||
| Lower Level | 2pc Bathroom | Measurements not available | ||
| Lower Level | Recreation Room | 17.06 x 13.02 | ||
| Lower Level | Other | 12.09 x 12.10 | ||
| Main Level | Dining Nook | 10.08 x 9.03 | ||
| Main Level | Kitchen | 11.10 x 11.10 | ||
| Main Level | Living Room | 15.09 x 11.11 |
https://www.realtor.ca/real-estate/27320026/905-harrogate-drive-sarnia
Interested?
Contact us for more information
Sean Ryan
Broker of Record
410 Front St. N
Sarnia, Ontario N7T 5S9
Mack Mallon
Salesperson
410 Front St. N
Sarnia, Ontario N7T 5S9


