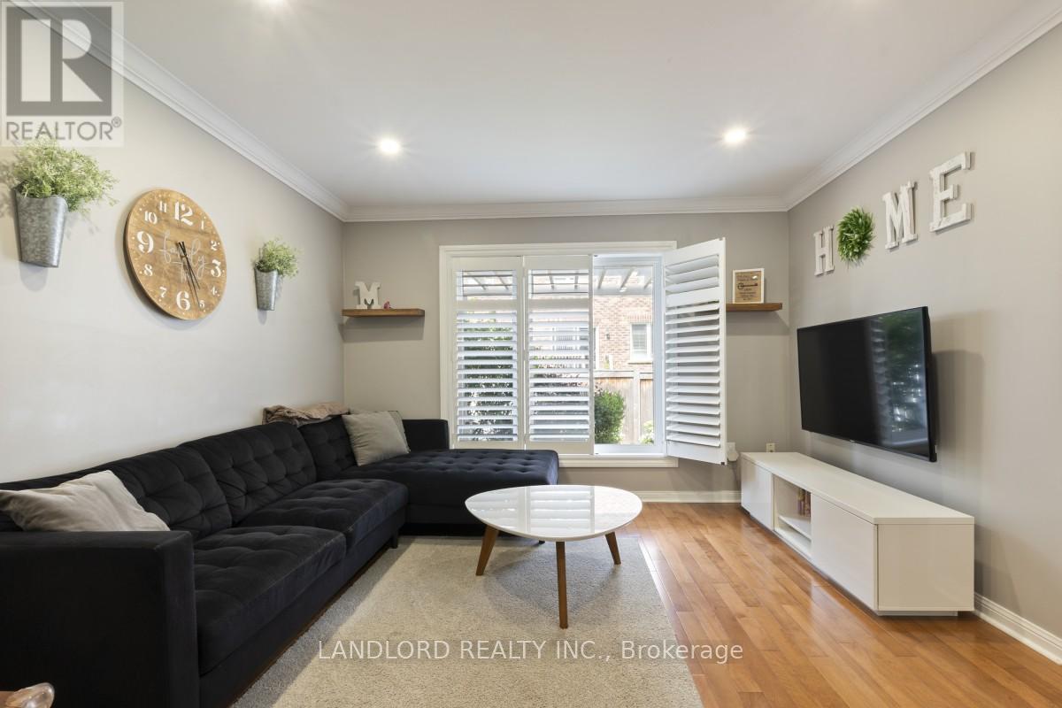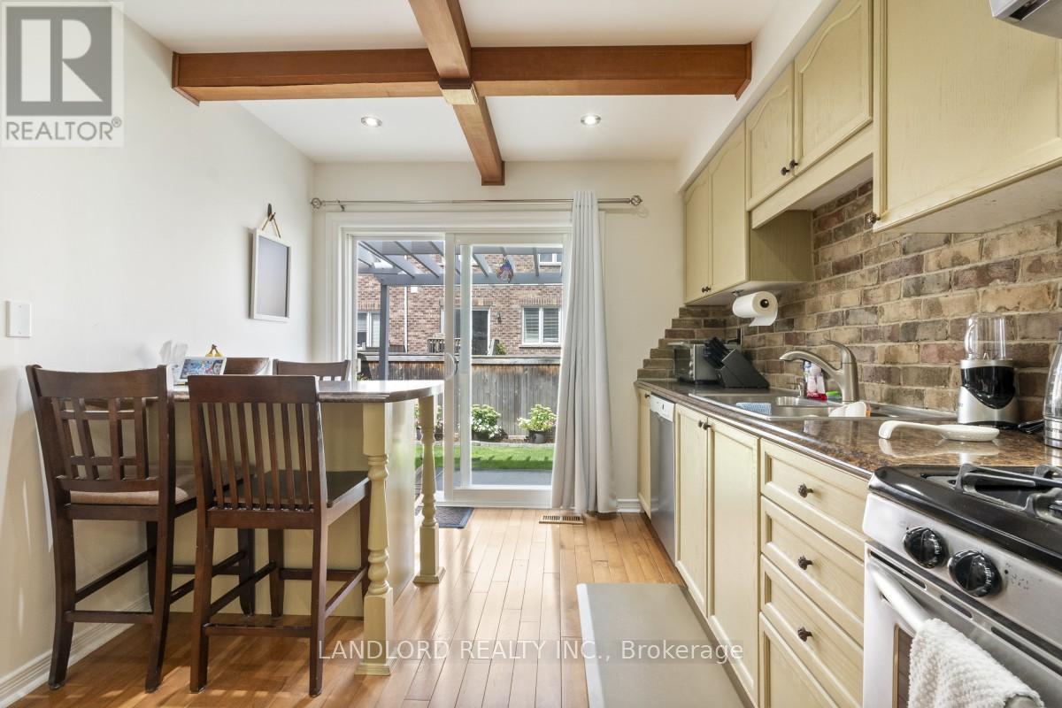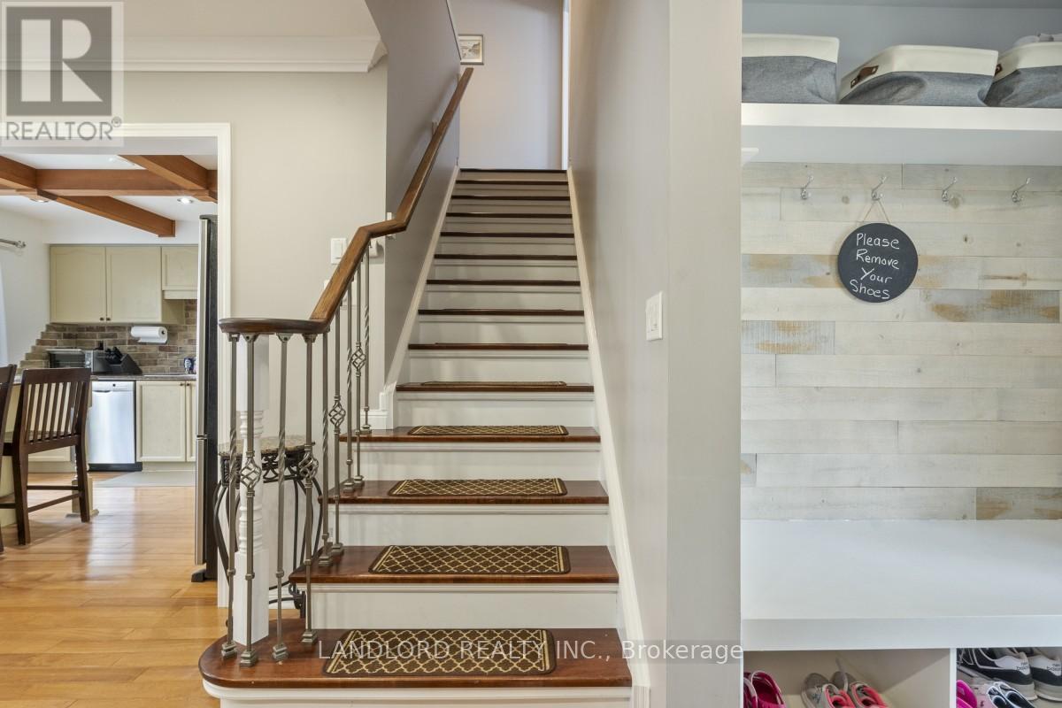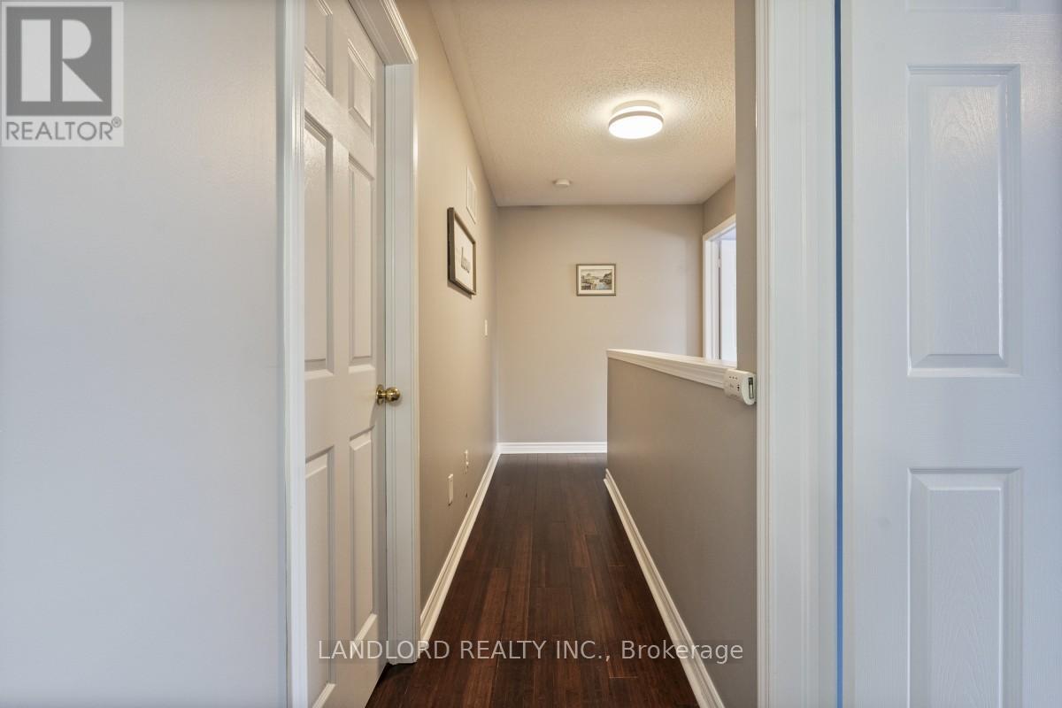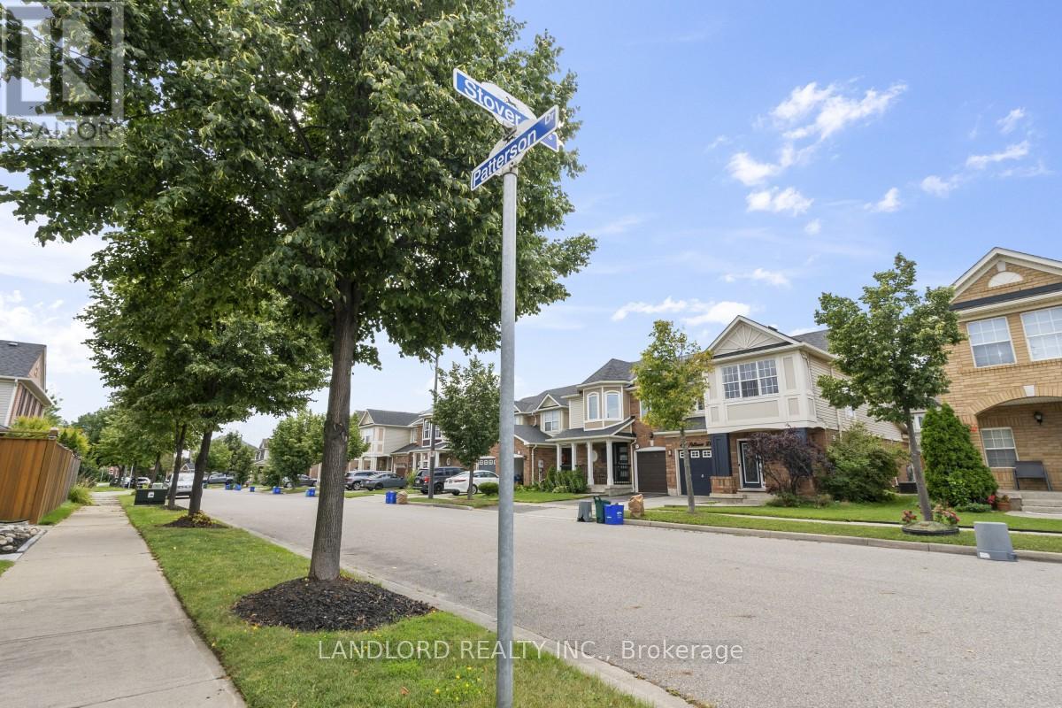1630 Stover Crescent Milton (Clarke), Ontario L9T 5N4
$869,999
Welcome Home! Immaculate 3 Bdrm Freehold Townhome Featuring Hardwood Floors, Upgraded Kitchen, Breakfast Island, Wood Beams, Pot Lights & W/O To Backyard. Custom California Wood Shutters On Main & Upper Levels & New Insulated Windows throughout. Upgraded Front Porch & Railings, Basement Tastefully Finished With Electric Fireplace, Wet Bar & Large Laundry Room. Primary Bdrm Features Walk-In Closet, W/Custom Closet Organizer. Unwind In Your Backyard Oasis W/Pergola For Shade & Dream Garden. Newer Roof & Garage Door. Plenty Of Storage Avail. Make 1630 Stover Cres. Your New Home! **** EXTRAS **** Custom Wood California Shutters, Stainless Steel Appliances. (id:58043)
Property Details
| MLS® Number | W9265928 |
| Property Type | Single Family |
| Community Name | Clarke |
| AmenitiesNearBy | Hospital, Public Transit |
| CommunityFeatures | Community Centre |
| Features | Conservation/green Belt |
| ParkingSpaceTotal | 2 |
| Structure | Shed |
Building
| BathroomTotal | 2 |
| BedroomsAboveGround | 3 |
| BedroomsTotal | 3 |
| Amenities | Fireplace(s) |
| Appliances | Dishwasher, Dryer, Refrigerator, Stove, Washer |
| BasementDevelopment | Finished |
| BasementType | Full (finished) |
| ConstructionStyleAttachment | Attached |
| CoolingType | Central Air Conditioning |
| ExteriorFinish | Brick |
| FireplacePresent | Yes |
| FlooringType | Carpeted |
| FoundationType | Concrete |
| HalfBathTotal | 1 |
| HeatingFuel | Natural Gas |
| HeatingType | Forced Air |
| StoriesTotal | 2 |
| Type | Row / Townhouse |
| UtilityWater | Municipal Water |
Parking
| Attached Garage |
Land
| Acreage | No |
| FenceType | Fenced Yard |
| LandAmenities | Hospital, Public Transit |
| Sewer | Sanitary Sewer |
| SizeDepth | 80 Ft ,8 In |
| SizeFrontage | 23 Ft ,9 In |
| SizeIrregular | 23.8 X 80.7 Ft |
| SizeTotalText | 23.8 X 80.7 Ft |
Rooms
| Level | Type | Length | Width | Dimensions |
|---|---|---|---|---|
| Second Level | Primary Bedroom | 4.3 m | 3.1 m | 4.3 m x 3.1 m |
| Second Level | Bedroom 2 | 2.77 m | 3.01 m | 2.77 m x 3.01 m |
| Second Level | Bedroom 3 | 2.77 m | 3 m | 2.77 m x 3 m |
| Basement | Recreational, Games Room | 7.02 m | 3.6 m | 7.02 m x 3.6 m |
| Ground Level | Kitchen | 3.92 m | 2.97 m | 3.92 m x 2.97 m |
| Ground Level | Living Room | 5.15 m | 3.65 m | 5.15 m x 3.65 m |
| Ground Level | Dining Room | 5.15 m | 3.65 m | 5.15 m x 3.65 m |
https://www.realtor.ca/real-estate/27321920/1630-stover-crescent-milton-clarke-clarke
Interested?
Contact us for more information
Patrick Brandon Mitchell
Salesperson
515 Logan Ave
Toronto, Ontario M4K 3B3






