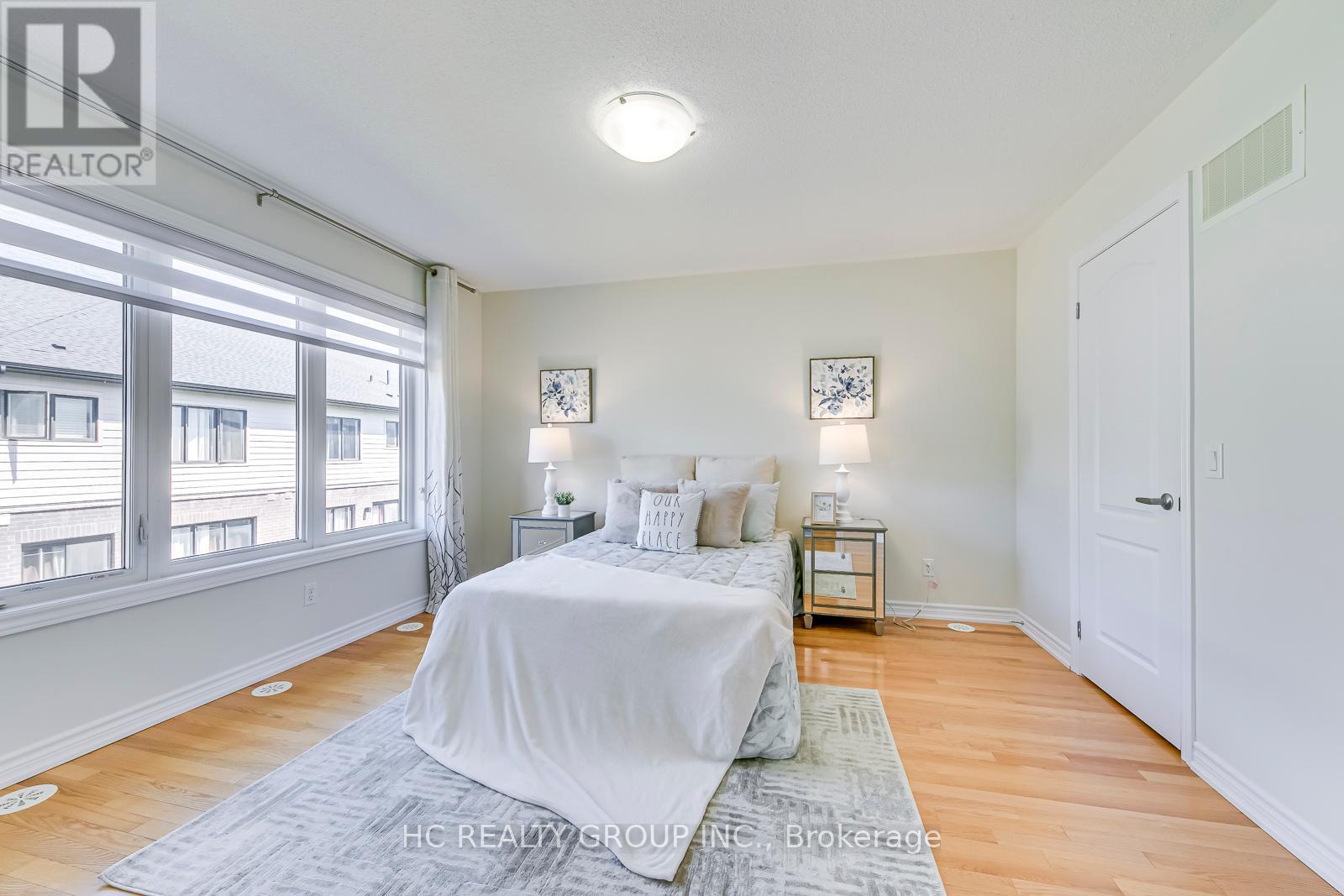385 Athabasca Common Oakville, Ontario L6H 0R5
$1,195,000Maintenance, Parcel of Tied Land
$60.73 Monthly
Maintenance, Parcel of Tied Land
$60.73 MonthlyDon't Miss Out This Highly Desirable Modern Townhome To Settle Your Family In The Heart Of Oakville. Tucked Away On A Quiet St. & Family Friendly Neighbourhood W/Amazing Neighbours. Real High-demand Community. Approx. 2000SqFt. Of Finished Living Space. Great Functional Layout, No Wasted Space. 9Ft Ceilings, Massive Windows W/Sun-Filled. No Carpet. Bright & Spacious Open Concept Kitchen Features Extended Cabinetry, Quartz Countertop, Tile Backsplash & Practical XL Breakfast Island. Upstairs 3 Good Size Bedrooms! Master Ensuite W/2 Sinks, Soak Tub & Shower, Large Walk-In Closet. Enjoy Your Summer Time W/ Family In The Fully Fenced Backyard. Coveted Location, Easy Access To Public Transit, Hwys, Schools, Parks, Shops, Hospital & So Much More! It Will Make Your Life Enjoyable & Convenient! A Must See! You Will Fall In Love With This Home! **** EXTRAS **** All Existing Window Coverings, Light Fixtures, Washer & Dryer. All S/S Fridge, Stove, Dishwasher & Range Hood. (id:58043)
Property Details
| MLS® Number | W9236838 |
| Property Type | Single Family |
| Neigbourhood | Trafalgar |
| Community Name | Rural Oakville |
| ParkingSpaceTotal | 3 |
Building
| BathroomTotal | 3 |
| BedroomsAboveGround | 3 |
| BedroomsTotal | 3 |
| BasementDevelopment | Finished |
| BasementType | N/a (finished) |
| ConstructionStyleAttachment | Attached |
| CoolingType | Central Air Conditioning |
| ExteriorFinish | Brick, Vinyl Siding |
| FoundationType | Concrete |
| HalfBathTotal | 1 |
| HeatingFuel | Natural Gas |
| HeatingType | Forced Air |
| StoriesTotal | 2 |
| Type | Row / Townhouse |
| UtilityWater | Municipal Water |
Parking
| Garage |
Land
| Acreage | No |
| Sewer | Sanitary Sewer |
| SizeDepth | 86 Ft ,3 In |
| SizeFrontage | 19 Ft ,8 In |
| SizeIrregular | 19.72 X 86.29 Ft |
| SizeTotalText | 19.72 X 86.29 Ft |
https://www.realtor.ca/real-estate/27245318/385-athabasca-common-oakville-rural-oakville
Interested?
Contact us for more information
Martin Wu
Salesperson
9206 Leslie St 2nd Flr
Richmond Hill, Ontario L4B 2N8
Gerrard He
Salesperson
9206 Leslie St 2nd Flr
Richmond Hill, Ontario L4B 2N8









































