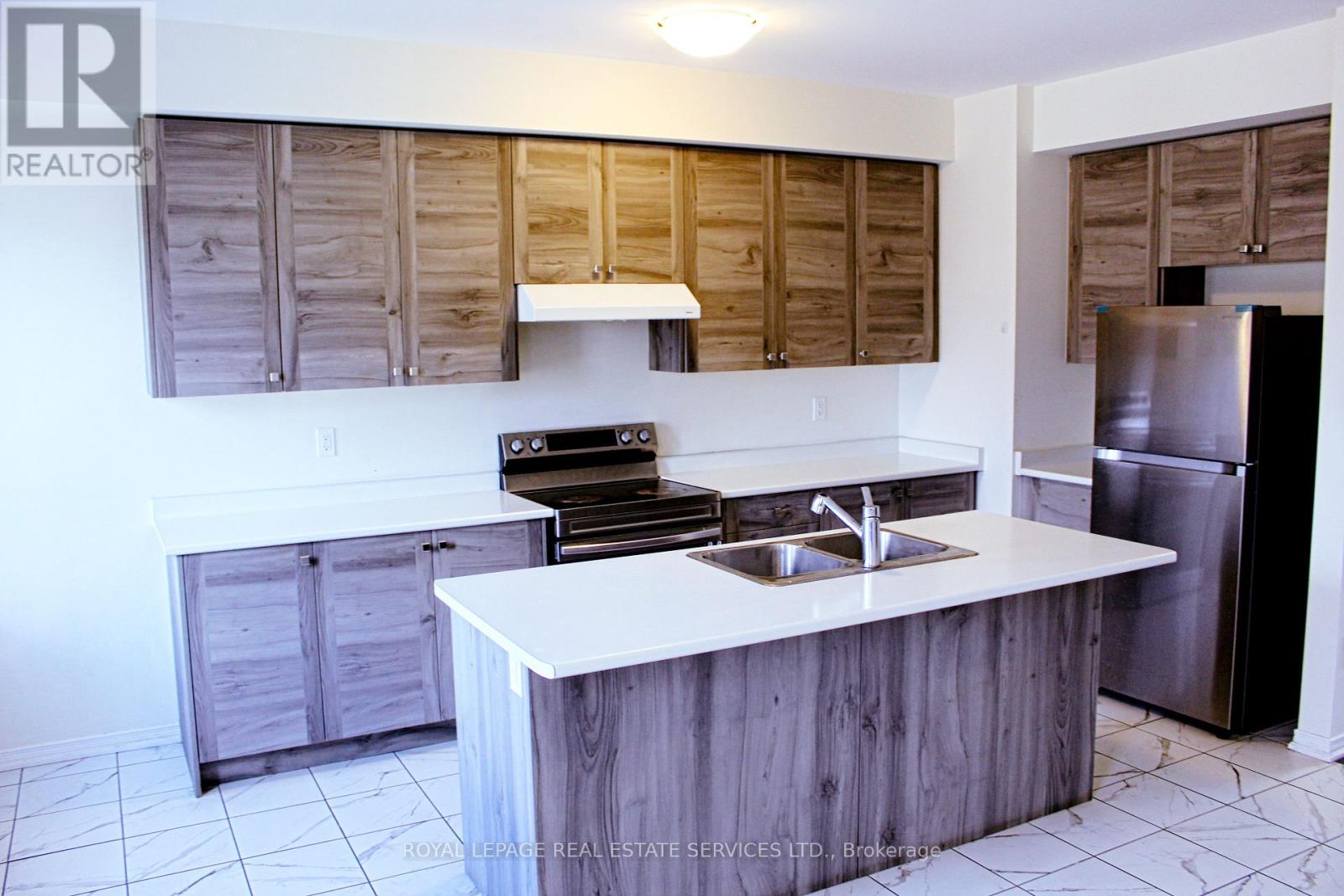73 Holder Drive Brantford, Ontario N3T 0W8
$2,400 Monthly
Beautiful End Unit Three Storey Freehold Townhome in the highly desirable community of West Brantford. Empire Community Townhome has 3 bedrooms, 2.5 bathrooms, Furnace and Laundry on Main floor and lead to the single door that opens to the Backyard. Second floor offers a practical layout and modern features throughout, boasts a well-designed layout featuring a spacious Kitchen with its beautiful extended Island that provides a convenient space for eat-in area, cooking, dining and entertaining. The Family room is very well sized with loads of natural light especially because it opens up to the high large deck. The 2 pieces Powder room completes the second floor, all sharing the beautiful Hardwood and eye catching tiled flooring. Third floor contains very good sized primary bedroom with a walk-in closet and Balcony. Two additional bedrooms with a three pieces bathroom completes the Third floor. The Townhouse is situated steps away from parks, schools, transit options, shops and more. This location provides easy access to amenities and ensures a vibrant and convenient lifestyle. (id:58043)
Property Details
| MLS® Number | X9235146 |
| Property Type | Single Family |
| Features | In Suite Laundry |
| ParkingSpaceTotal | 2 |
Building
| BathroomTotal | 3 |
| BedroomsAboveGround | 3 |
| BedroomsTotal | 3 |
| Appliances | Dishwasher, Dryer, Refrigerator, Stove, Washer |
| ConstructionStyleAttachment | Attached |
| CoolingType | Central Air Conditioning |
| ExteriorFinish | Aluminum Siding |
| FlooringType | Vinyl |
| FoundationType | Block |
| HalfBathTotal | 1 |
| HeatingFuel | Natural Gas |
| HeatingType | Forced Air |
| StoriesTotal | 3 |
| Type | Row / Townhouse |
| UtilityWater | Municipal Water |
Parking
| Garage |
Land
| Acreage | No |
| Sewer | Sanitary Sewer |
Rooms
| Level | Type | Length | Width | Dimensions |
|---|---|---|---|---|
| Second Level | Dining Room | 5.18 m | 2.69 m | 5.18 m x 2.69 m |
| Second Level | Great Room | 5.18 m | 3.05 m | 5.18 m x 3.05 m |
| Second Level | Kitchen | 5.18 m | 2.69 m | 5.18 m x 2.69 m |
| Second Level | Bathroom | 1.45 m | 1.75 m | 1.45 m x 1.75 m |
| Third Level | Primary Bedroom | 4.29 m | 3.05 m | 4.29 m x 3.05 m |
| Third Level | Bathroom | 2.75 m | 2.45 m | 2.75 m x 2.45 m |
| Third Level | Bedroom 2 | 2.59 m | 2.46 m | 2.59 m x 2.46 m |
| Third Level | Bedroom 3 | 2.45 m | 2.55 m | 2.45 m x 2.55 m |
| Third Level | Bathroom | 2.7 m | 2.41 m | 2.7 m x 2.41 m |
| Main Level | Laundry Room | 1.25 m | 1.55 m | 1.25 m x 1.55 m |
https://www.realtor.ca/real-estate/27240926/73-holder-drive-brantford
Interested?
Contact us for more information
Rita Seifin
Salesperson
231 Oak Park Blvd #400a
Oakville, Ontario L6H 7S8



































