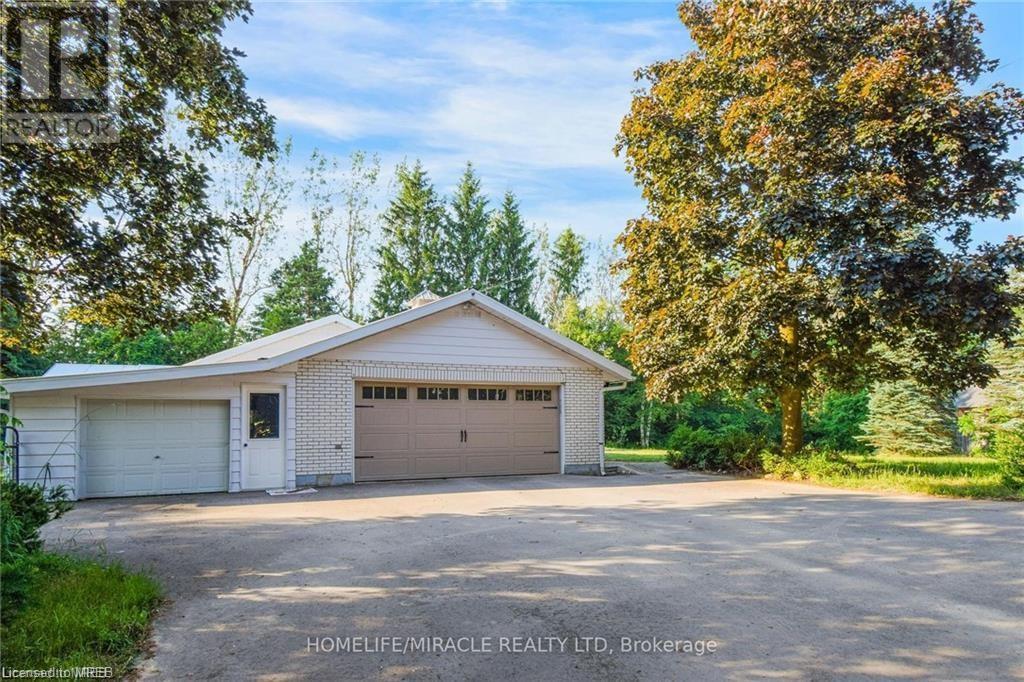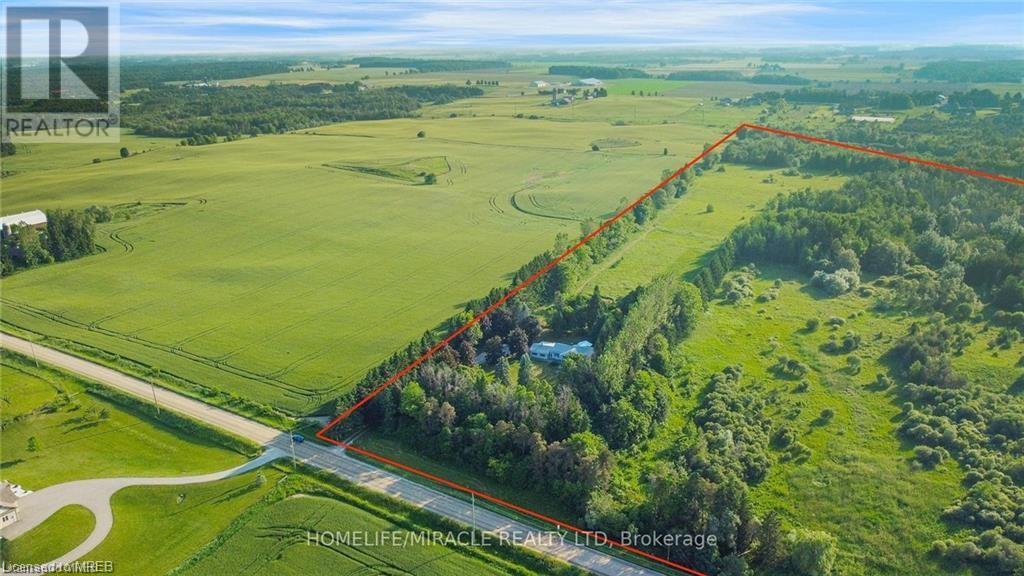515490 2nd Line Amaranth, Ontario L9V 1L6
$2,299,000
Welcome to your Dream Homestead! This Charming East=Facing Bungalow on 34 Serene Acres minutes from Shelburne. Ideal for a self-sustainable lifestyle, & hobby farming. Enjoy a Double door Entry, Separate Living and Dining area(used as office), Huge Sunroom* & 3 Spacious Bedrooms. The upgraded kitchen with Quartz countertops, Cozy Sunroom, Pot Lights, 2 Fireplaces, and 3 Bathrooms make it a comfortable family home. The Bright, open layout is carpet-free. The Finished w/o bsmt with Large window offers recreation space and potential for two additional bedrooms(roughly marked on the floor), perfect for guests. Outside, a steel roof and Exterior pot lights add charm, while the deck is perfect for enjoying the peaceful outdoors. The Property is a Homesteader's paradise with sheds, coops, and a 2- Storey workshop for trying your Handyman skill. Embrace the serene, sustainable Lifestyle in this Enchanting Bungalow, where comfort meets countryside Bliss! (PS: Dog on property in Breeze way). Total floor area 1838 sq. ft (above Grade) + 1802 sq ft Bsmt (per MPAC - Property Line (id:58043)
Property Details
| MLS® Number | 40627565 |
| Property Type | Single Family |
| AmenitiesNearBy | Schools, Shopping |
| CommunityFeatures | School Bus |
| EquipmentType | Propane Tank |
| Features | Ravine, Country Residential, In-law Suite |
| ParkingSpaceTotal | 12 |
| RentalEquipmentType | Propane Tank |
| Structure | Workshop, Shed, Barn |
Building
| BathroomTotal | 3 |
| BedroomsAboveGround | 3 |
| BedroomsTotal | 3 |
| Appliances | Central Vacuum, Dishwasher, Dryer, Refrigerator, Stove, Water Softener, Washer, Gas Stove(s), Hood Fan, Garage Door Opener |
| ArchitecturalStyle | Bungalow |
| BasementDevelopment | Finished |
| BasementType | Full (finished) |
| ConstructedDate | 1978 |
| ConstructionStyleAttachment | Detached |
| CoolingType | None |
| ExteriorFinish | Brick |
| Fixture | Ceiling Fans |
| HeatingFuel | Propane |
| HeatingType | Forced Air |
| StoriesTotal | 1 |
| SizeInterior | 2800 Sqft |
| Type | House |
| UtilityWater | Drilled Well |
Parking
| Attached Garage |
Land
| AccessType | Road Access |
| Acreage | Yes |
| LandAmenities | Schools, Shopping |
| Sewer | Septic System |
| SizeDepth | 1951 Ft |
| SizeFrontage | 801 Ft |
| SizeIrregular | 34.02 |
| SizeTotal | 34.02 Ac|25 - 50 Acres |
| SizeTotalText | 34.02 Ac|25 - 50 Acres |
Rooms
| Level | Type | Length | Width | Dimensions |
|---|---|---|---|---|
| Basement | Utility Room | 15'0'' x 12'0'' | ||
| Basement | Recreation Room | 33'1'' x 23'3'' | ||
| Basement | Kitchen | 7'5'' x 7'2'' | ||
| Basement | 3pc Bathroom | 4'9'' x 7'9'' | ||
| Main Level | 3pc Bathroom | 12'7'' x 6'0'' | ||
| Main Level | 3pc Bathroom | 8'0'' x 6'0'' | ||
| Main Level | Bedroom | 10'5'' x 7'8'' | ||
| Main Level | Bedroom | 10'5'' x 7'8'' | ||
| Main Level | Primary Bedroom | 13'12'' x 11'5'' | ||
| Main Level | Kitchen | 23'6'' x 11'8'' | ||
| Main Level | Dining Room | 11'8'' x 9'8'' | ||
| Main Level | Living Room | 17'6'' x 11'8'' |
Utilities
| Electricity | Available |
https://www.realtor.ca/real-estate/27240043/515490-2nd-line-amaranth
Interested?
Contact us for more information
Ajay Shah
Broker of Record











































