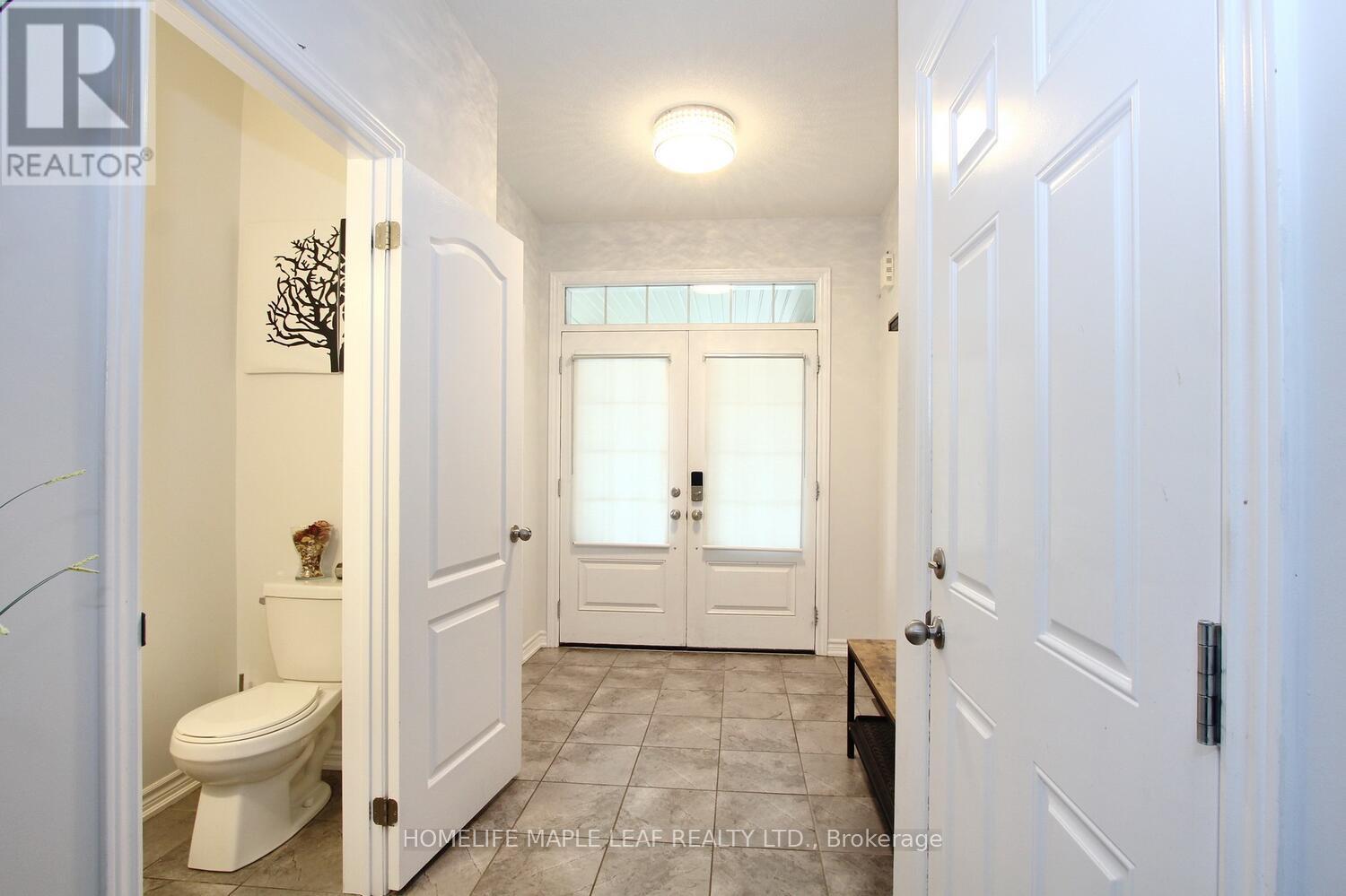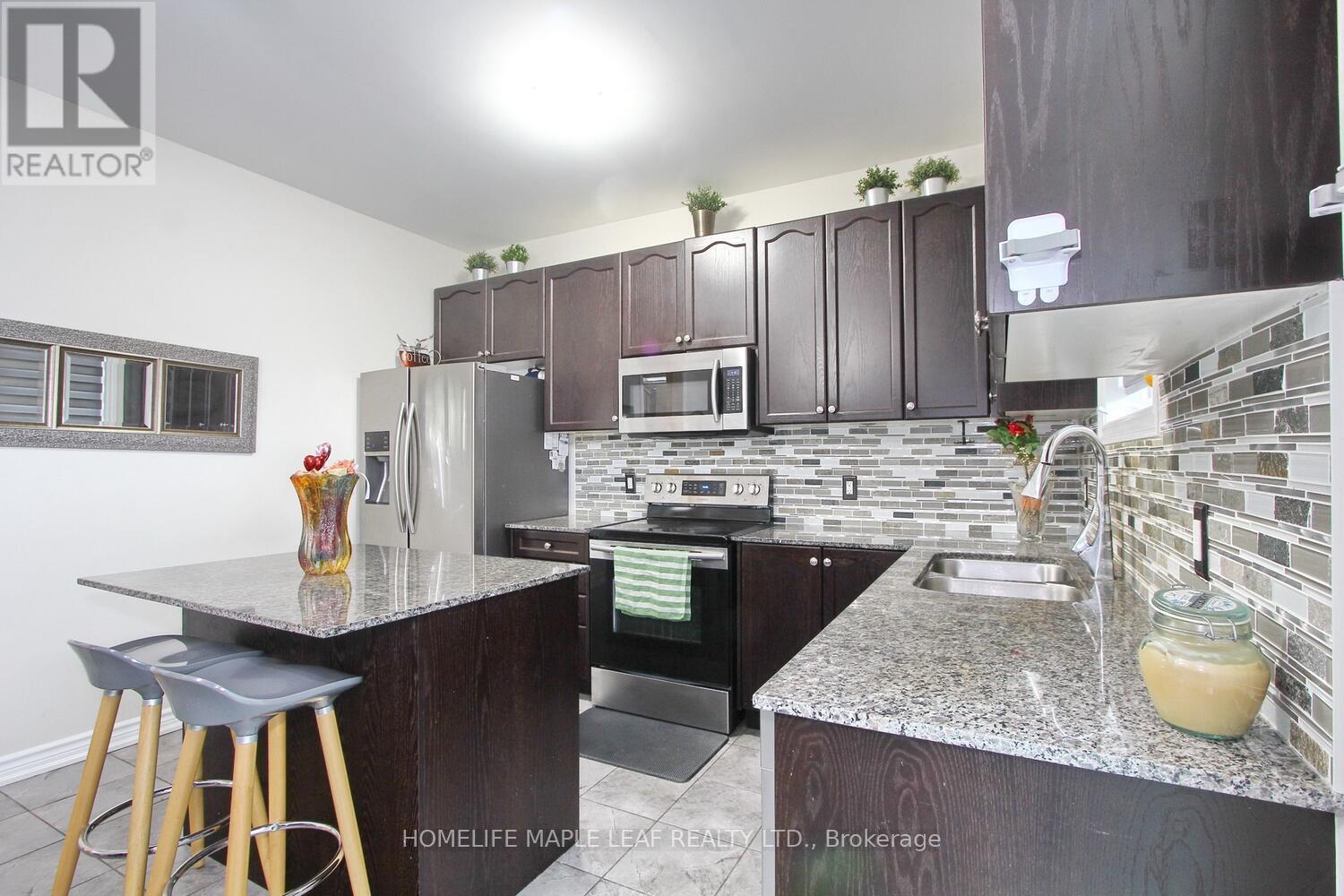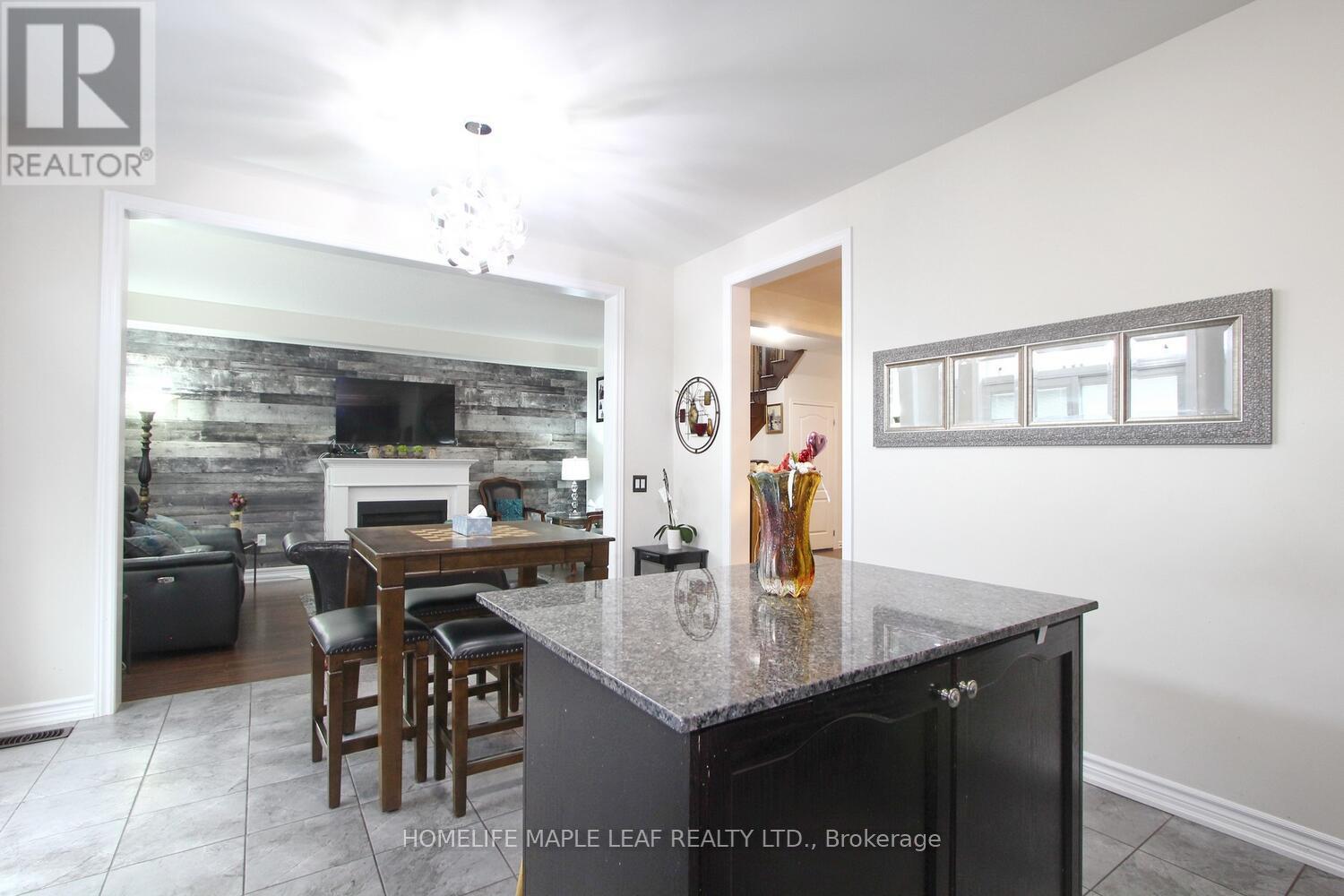3 Craftsman Road Caledon, Ontario L7C 2H1
$1,399,999
Beautiful only 6 year old 4 bedroom, 3 washroom detached house located at desirable south field village of Caledon .Good family size kitchen with centre island, granite countertop, breakfast area ,w/o to backyard. Separate Family and Dining room ,9 ft ceiling, hardwood floor, D/D entry, entrance from garage to door .Good size all bedroom. Master bedroom have 5 pc ensuite and his/her closet. Fully fenced backyard, Gazebo, patio and D/D Garage. Modern look one bedroom legal basement Apartment with kitchen, washroom separate entrance, sep laundry. (id:58043)
Property Details
| MLS® Number | W9234392 |
| Property Type | Single Family |
| Neigbourhood | SouthFields Village |
| Community Name | Rural Caledon |
| AmenitiesNearBy | Public Transit, Schools |
| CommunityFeatures | School Bus |
| ParkingSpaceTotal | 5 |
| PoolType | Above Ground Pool |
Building
| BathroomTotal | 4 |
| BedroomsAboveGround | 4 |
| BedroomsBelowGround | 1 |
| BedroomsTotal | 5 |
| Appliances | Dishwasher, Dryer, Refrigerator, Two Stoves, Two Washers |
| BasementDevelopment | Finished |
| BasementFeatures | Apartment In Basement |
| BasementType | N/a (finished) |
| ConstructionStyleAttachment | Detached |
| CoolingType | Central Air Conditioning |
| ExteriorFinish | Brick |
| FireplacePresent | Yes |
| FlooringType | Vinyl, Ceramic, Hardwood |
| FoundationType | Concrete |
| HalfBathTotal | 1 |
| HeatingFuel | Natural Gas |
| HeatingType | Forced Air |
| StoriesTotal | 2 |
| Type | House |
| UtilityWater | Municipal Water |
Parking
| Garage |
Land
| Acreage | No |
| FenceType | Fenced Yard |
| LandAmenities | Public Transit, Schools |
| Sewer | Sanitary Sewer |
| SizeFrontage | 32 Ft ,3 In |
| SizeIrregular | 32.25 Ft |
| SizeTotalText | 32.25 Ft |
| ZoningDescription | Residential |
Rooms
| Level | Type | Length | Width | Dimensions |
|---|---|---|---|---|
| Second Level | Primary Bedroom | 4.57 m | 3.35 m | 4.57 m x 3.35 m |
| Second Level | Bedroom 2 | 3.41 m | 3.04 m | 3.41 m x 3.04 m |
| Second Level | Bedroom 3 | 3.35 m | 3.04 m | 3.35 m x 3.04 m |
| Second Level | Bedroom 4 | 3.1 m | 3.81 m | 3.1 m x 3.81 m |
| Second Level | Laundry Room | 1.52 m | 1.21 m | 1.52 m x 1.21 m |
| Lower Level | Living Room | 5.55 m | 3.65 m | 5.55 m x 3.65 m |
| Lower Level | Bedroom | 4.33 m | 3.68 m | 4.33 m x 3.68 m |
| Lower Level | Kitchen | 5.55 m | 3.65 m | 5.55 m x 3.65 m |
| Main Level | Kitchen | 3.77 m | 1.52 m | 3.77 m x 1.52 m |
| Main Level | Eating Area | 3.77 m | 1.52 m | 3.77 m x 1.52 m |
| Main Level | Dining Room | 4.08 m | 3.47 m | 4.08 m x 3.47 m |
| Main Level | Family Room | 3.65 m | 5.12 m | 3.65 m x 5.12 m |
https://www.realtor.ca/real-estate/27238982/3-craftsman-road-caledon-rural-caledon
Interested?
Contact us for more information
Karamjitpal Dhaliwal
Salesperson
80 Eastern Avenue #3
Brampton, Ontario L6W 1X9








































