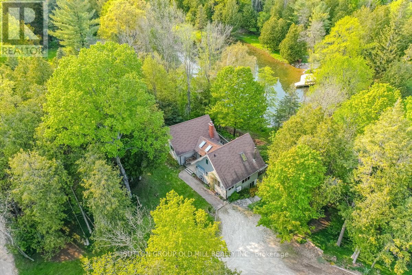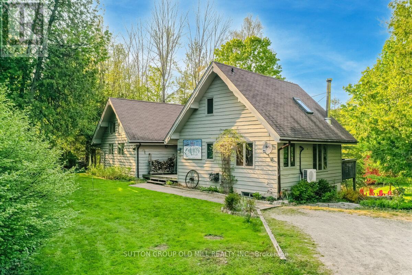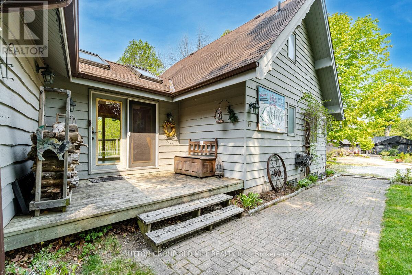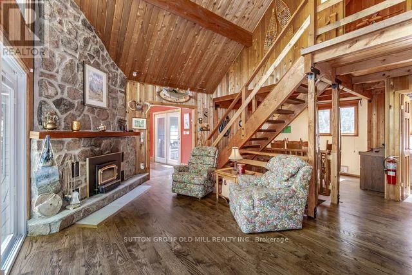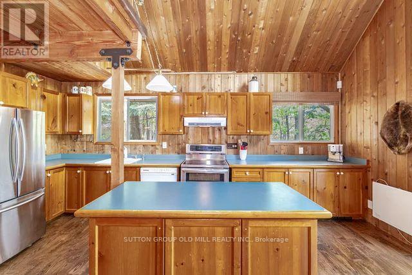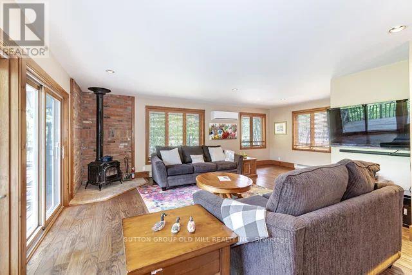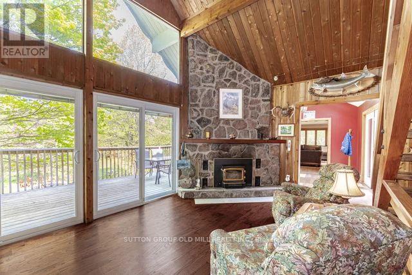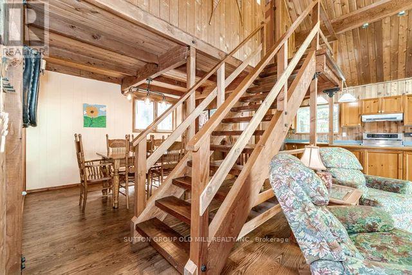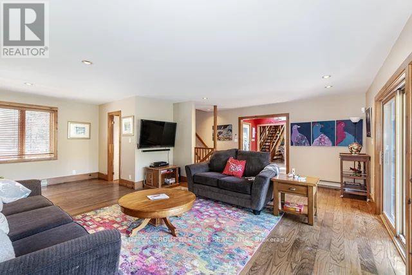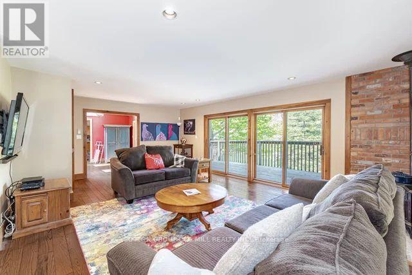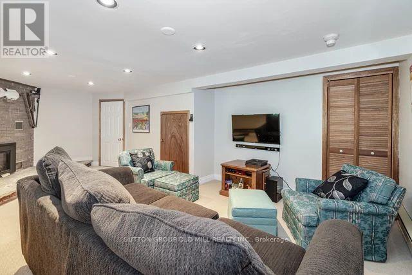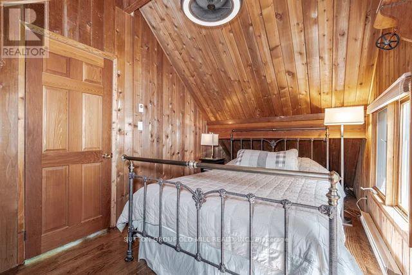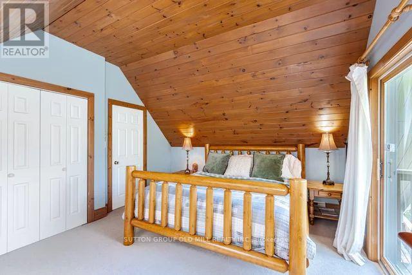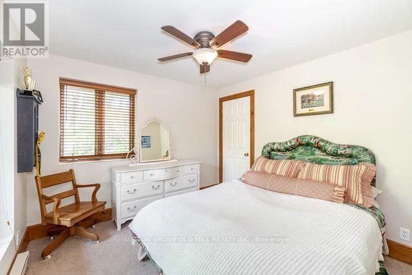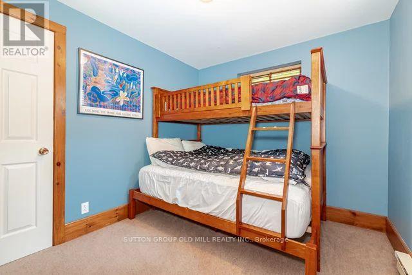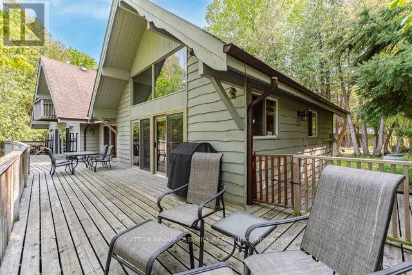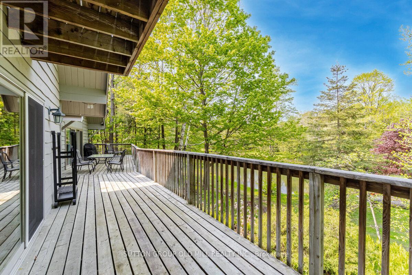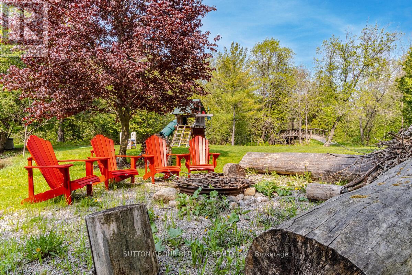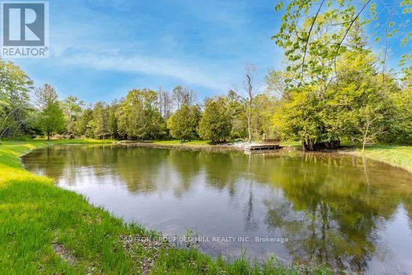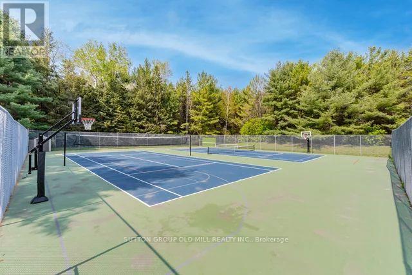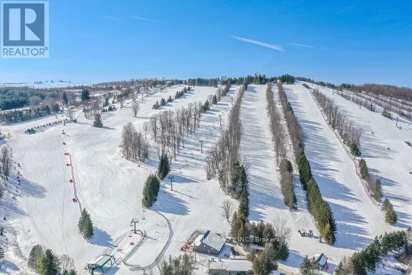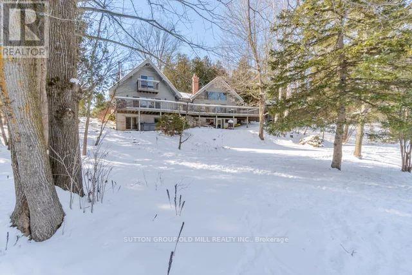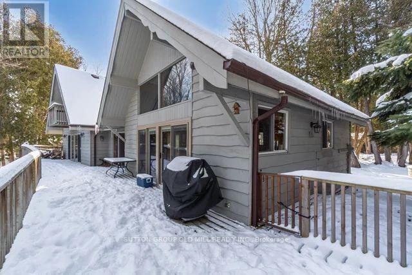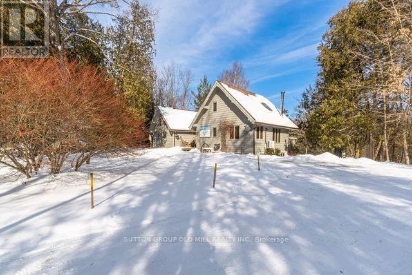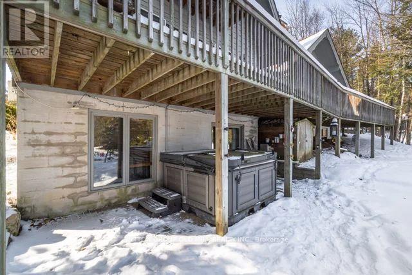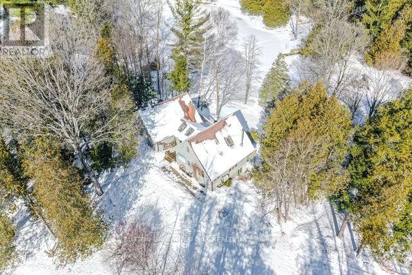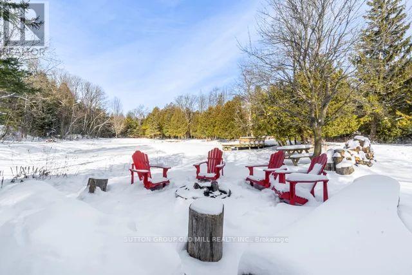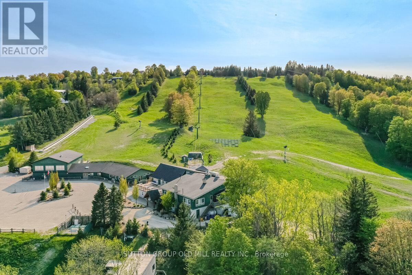15 Pine River Crescent Mulmur, Ontario L0N 1M0
$965,000
Create Lasting Memories In This Cozy Four Bedroom All-Season Family Chalet. Located At The Base Of Mansfield Ski Club! One Of The Best Locations With Picturesque Setting Overlooking Pond Perfect For Winter Skating And Summer Paddling. This Home Has A Cool Layout Perfect For Entertaining While Offering Areas For Privacy When Needed. This Property Has Two Walk-Out Basements, One With Tv Lounge; A Perfect Retreat For The Kids After A Fun Day Skiing Or Swimming & Playing Outside. The Other Walk-Out Features Heated Floor With Ski Room/Workshop, Two Bedrooms And Walk-Out To Hot Tub. Private Primary Suite With 5Pc Ensuite & Balcony. Great Room With Views Of Beautiful Backyard & Pond With Wood Stove Perfect For Family Games Nights & Entertaining. Only One Hour From Toronto! And Walking Distance To Skiing, Local Trails & Multi-Sport/Tennis Court. A Perfect Home For Family Fun & Amazing Moments All Year Round. **** EXTRAS **** Hot Tub, Views, Heated Floor, Wood Stove, Fireplace. (id:58043)
Property Details
| MLS® Number | X8087476 |
| Property Type | Single Family |
| Community Name | Rural Mulmur |
| AmenitiesNearBy | Ski Area |
| CommunityFeatures | School Bus |
| Features | Cul-de-sac, Wooded Area |
| ParkingSpaceTotal | 4 |
| Structure | Shed |
Building
| BathroomTotal | 4 |
| BedroomsAboveGround | 2 |
| BedroomsBelowGround | 2 |
| BedroomsTotal | 4 |
| Appliances | Water Purifier, Dishwasher, Dryer, Hot Tub, Refrigerator, Stove, Washer, Window Coverings |
| BasementDevelopment | Finished |
| BasementType | N/a (finished) |
| ConstructionStyleAttachment | Detached |
| ExteriorFinish | Wood |
| FireplacePresent | Yes |
| FoundationType | Concrete |
| HalfBathTotal | 1 |
| HeatingFuel | Electric |
| HeatingType | Baseboard Heaters |
| StoriesTotal | 2 |
| Type | House |
Land
| Acreage | No |
| LandAmenities | Ski Area |
| Sewer | Septic System |
| SizeDepth | 150 Ft |
| SizeFrontage | 100 Ft |
| SizeIrregular | 100 X 150 Ft |
| SizeTotalText | 100 X 150 Ft|under 1/2 Acre |
| SurfaceWater | Lake/pond |
Rooms
| Level | Type | Length | Width | Dimensions |
|---|---|---|---|---|
| Basement | Family Room | 7.21 m | 4.47 m | 7.21 m x 4.47 m |
| Basement | Bedroom 2 | 3.4 m | 2.82 m | 3.4 m x 2.82 m |
| Basement | Bedroom 3 | 3.4 m | 3.3 m | 3.4 m x 3.3 m |
| Main Level | Great Room | 7.16 m | 7.11 m | 7.16 m x 7.11 m |
| Main Level | Kitchen | 5.89 m | 7.32 m | 5.89 m x 7.32 m |
| Main Level | Dining Room | 4.31 m | 2.84 m | 4.31 m x 2.84 m |
| Upper Level | Primary Bedroom | 4.9 m | 3.96 m | 4.9 m x 3.96 m |
| Upper Level | Bedroom | 7.42 m | 2.62 m | 7.42 m x 2.62 m |
https://www.realtor.ca/real-estate/26543700/15-pine-river-crescent-mulmur-rural-mulmur
Interested?
Contact us for more information
Lisa Lupynec
Salesperson
74 Jutland Rd #40
Toronto, Ontario M8Z 0G7


