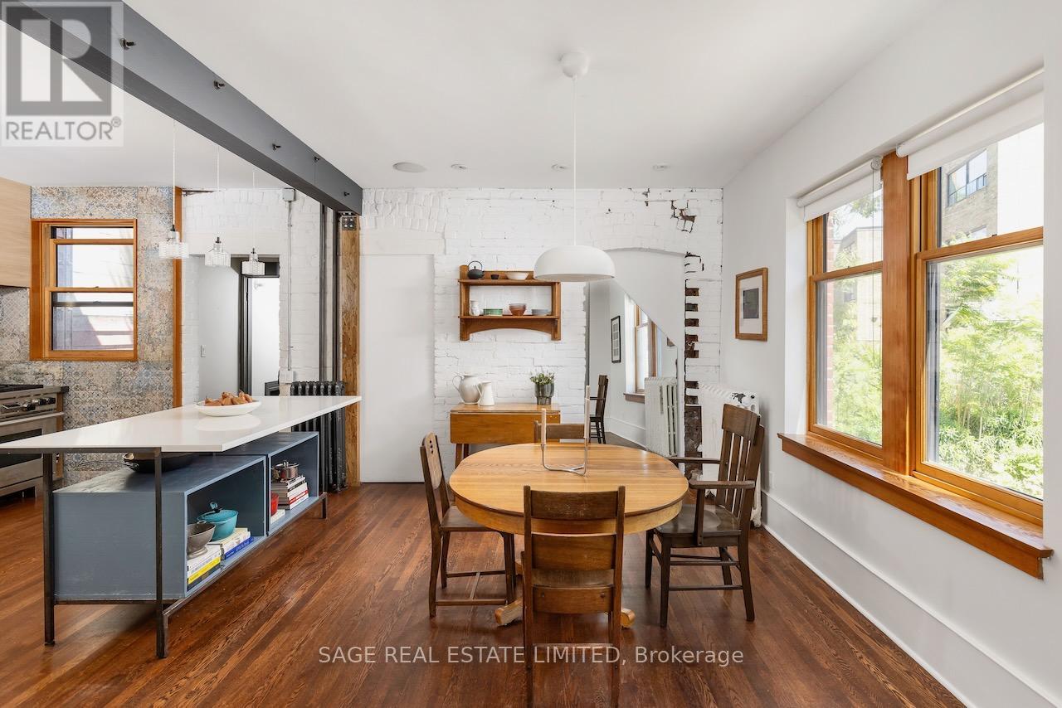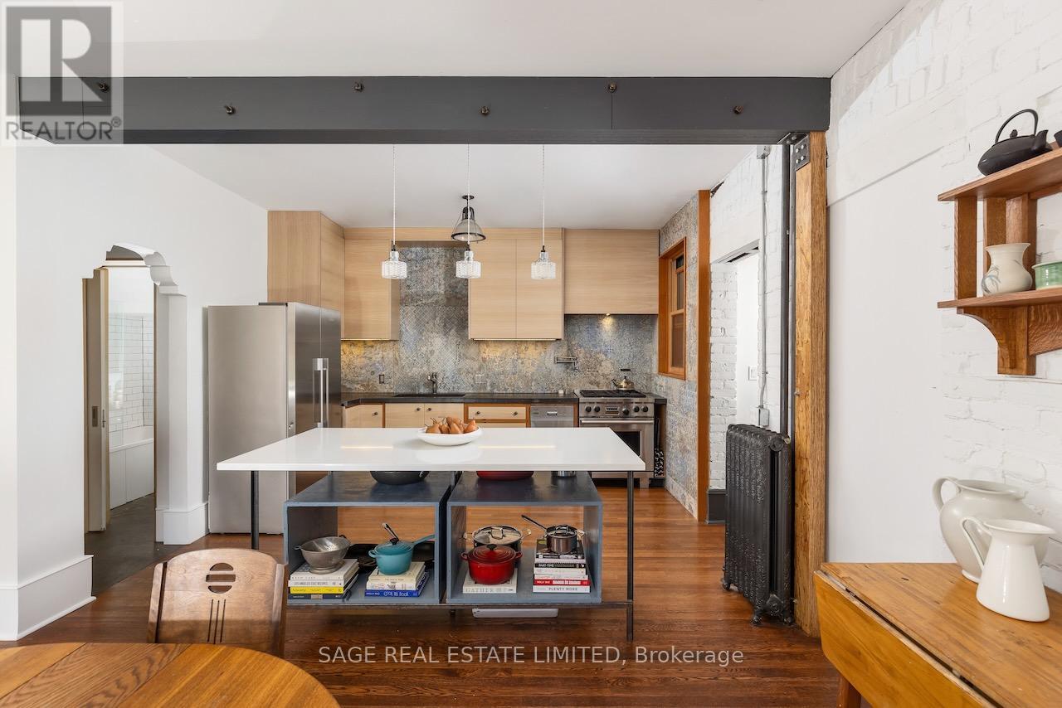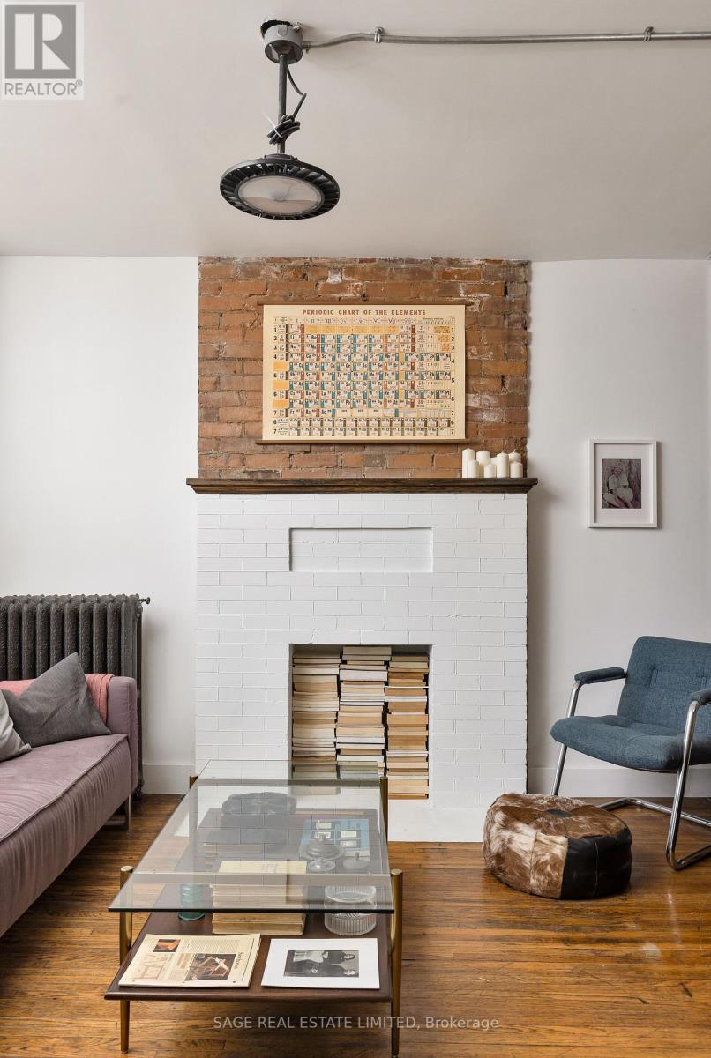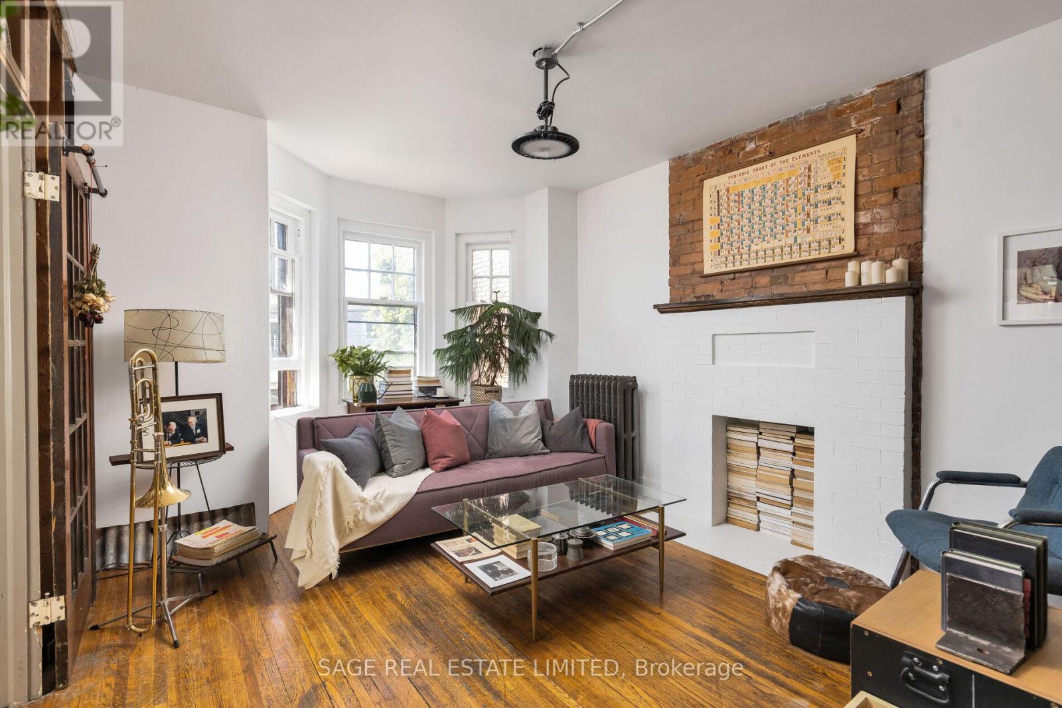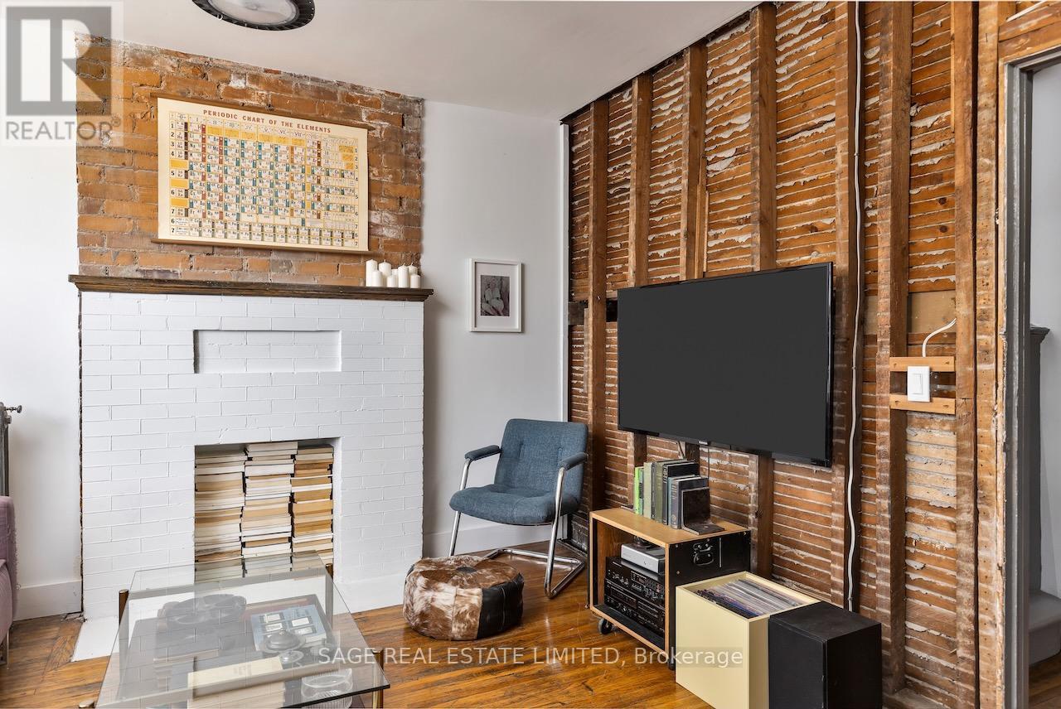1402 Dundas Street W Toronto (Little Portugal), Ontario M6J 1Y5
$3,150,000
Bricks & Beams & Detached Workshops - OH MY! If the details don't stop you in your tracks the possibilities definitely will! 1402 Dundas St W is one of one! A real estate unicorn: Detached Edwardian Duplex, sitting atop a massive 35 x 159 foot lot. Set back from the street - but fronting front & centre on the best part of Dundas! Private Drive with 3 car minimum parking & a detached workshop with electrical. La piece de resistance? The Commercial Residential Zoning! Currently 2 large (2 bedroom + den) character filled units with endless roughed configuration opportunities + Stand Alone Workshop (2 Structures on 1 Lot). Let us break this down for you: live in/rent out a unit or the workshop and collect passive income, totally. Buy with a friend and co-own, absolutely. Invest & hold, yes. Explore development opportunities under the CR zoning, also yes. Buy & convert to a single family for a massive, ridiculously cool space in one of Toronto's most coveted locations? This one-of-a-kind property has something for everyone! **** EXTRAS **** Exposed brick + beams, high ceilings, custom cabinetry, bay windows, polished concrete, pocket doors, fireplaces & original hardwood. Bonus: roughed in reconfiguration possibilities on every level to suit lifestyle the new owner requires! (id:58043)
Property Details
| MLS® Number | C9262909 |
| Property Type | Single Family |
| Neigbourhood | Davenport |
| Community Name | Little Portugal |
| ParkingSpaceTotal | 3 |
Building
| BathroomTotal | 3 |
| BedroomsAboveGround | 4 |
| BedroomsBelowGround | 2 |
| BedroomsTotal | 6 |
| Appliances | Dishwasher, Dryer, Refrigerator, Washer |
| BasementDevelopment | Partially Finished |
| BasementType | N/a (partially Finished) |
| ConstructionStyleAttachment | Detached |
| ExteriorFinish | Brick |
| FlooringType | Hardwood |
| HalfBathTotal | 1 |
| HeatingFuel | Natural Gas |
| HeatingType | Hot Water Radiator Heat |
| StoriesTotal | 3 |
| Type | House |
| UtilityWater | Municipal Water |
Parking
| Detached Garage |
Land
| Acreage | No |
| Sewer | Sanitary Sewer |
| SizeDepth | 159 Ft |
| SizeFrontage | 35 Ft |
| SizeIrregular | 35 X 159 Ft |
| SizeTotalText | 35 X 159 Ft |
Rooms
| Level | Type | Length | Width | Dimensions |
|---|---|---|---|---|
| Second Level | Family Room | 4.25 m | 3.67 m | 4.25 m x 3.67 m |
| Second Level | Office | 2.68 m | 2.5 m | 2.68 m x 2.5 m |
| Second Level | Loft | 2.83 m | 5.28 m | 2.83 m x 5.28 m |
| Second Level | Kitchen | 4.14 m | 3.51 m | 4.14 m x 3.51 m |
| Second Level | Bathroom | 2.02 m | 2.25 m | 2.02 m x 2.25 m |
| Third Level | Bedroom | 5.16 m | 4.95 m | 5.16 m x 4.95 m |
| Third Level | Bedroom | 3.45 m | 4.96 m | 3.45 m x 4.96 m |
| Main Level | Living Room | 4.33 m | 3.92 m | 4.33 m x 3.92 m |
| Main Level | Kitchen | 6.24 m | 3.48 m | 6.24 m x 3.48 m |
| Main Level | Dining Room | 5.06 m | 3.46 m | 5.06 m x 3.46 m |
| Main Level | Primary Bedroom | 4 m | 4.29 m | 4 m x 4.29 m |
| Main Level | Bathroom | 2.05 m | 1.95 m | 2.05 m x 1.95 m |
Interested?
Contact us for more information
Ashley Marie Langille
Salesperson
2010 Yonge Street
Toronto, Ontario M4S 1Z9







