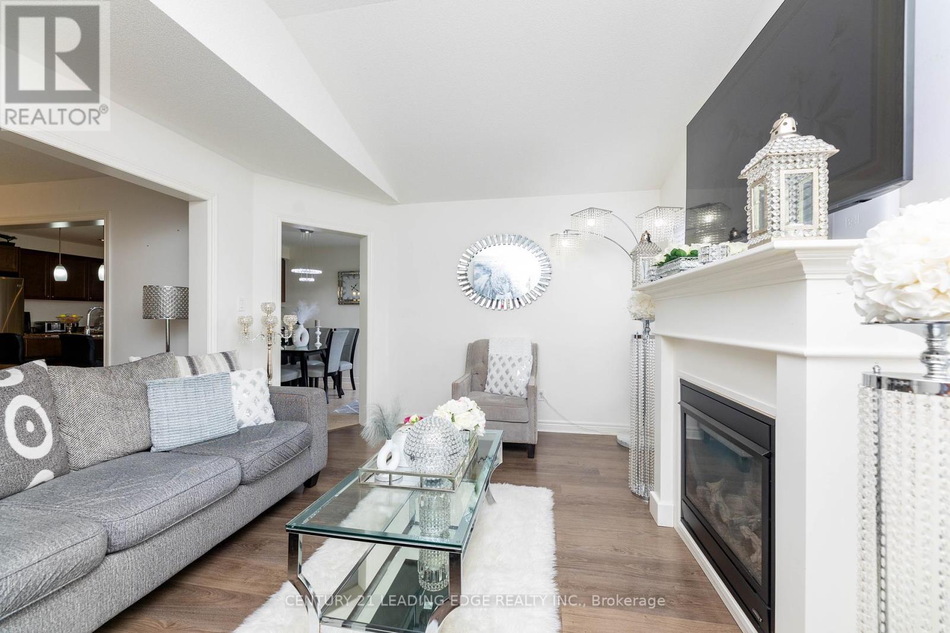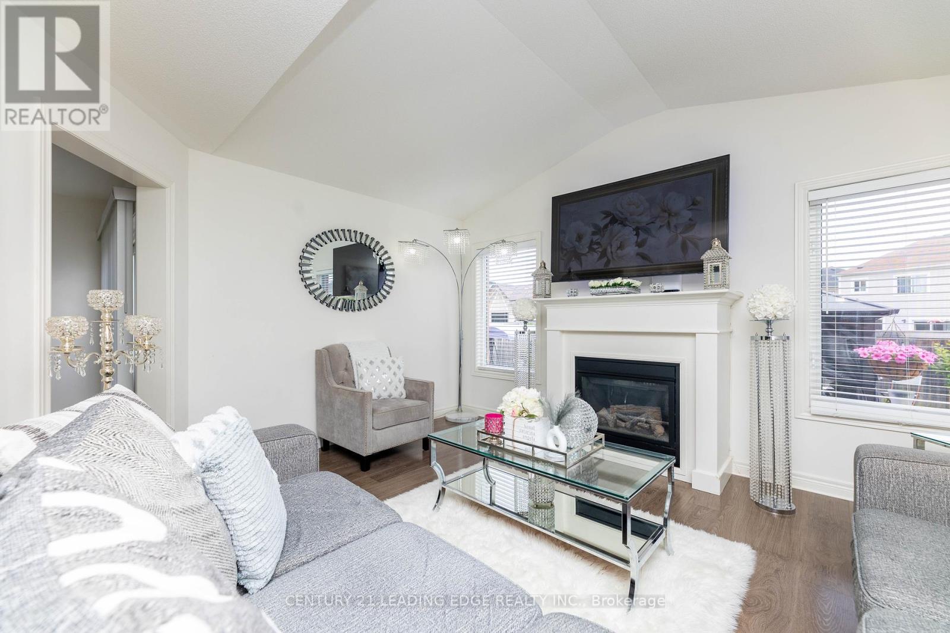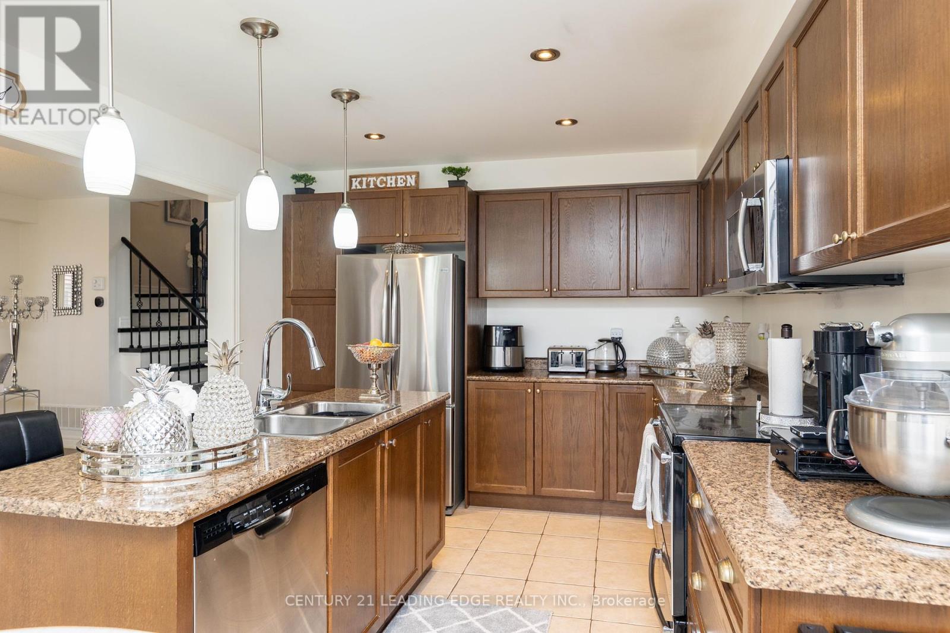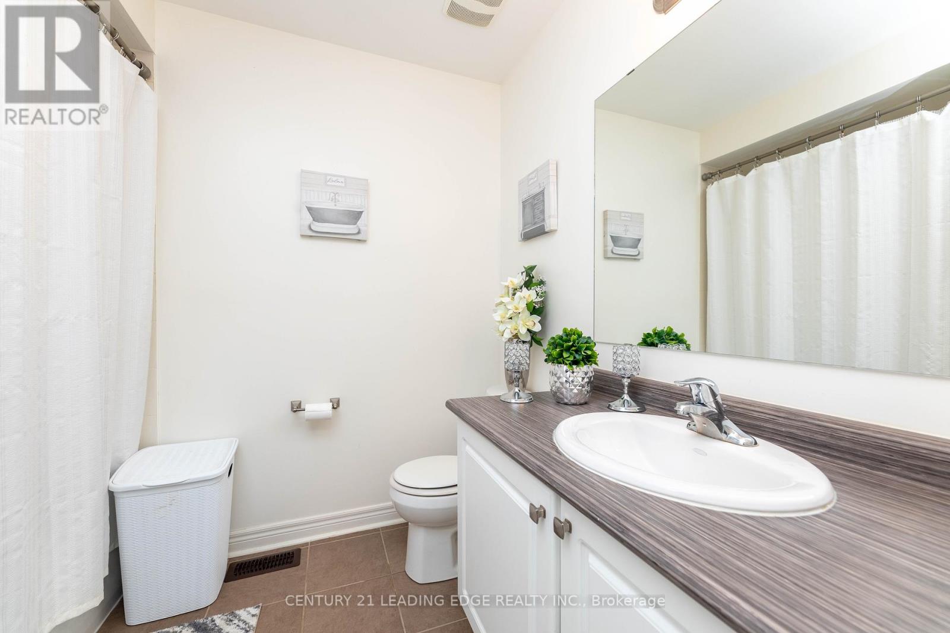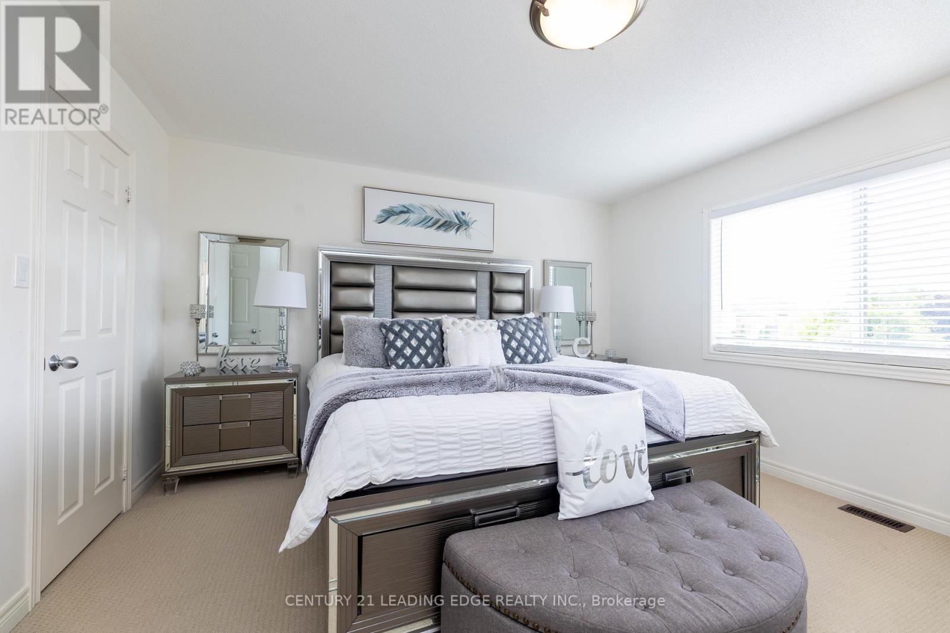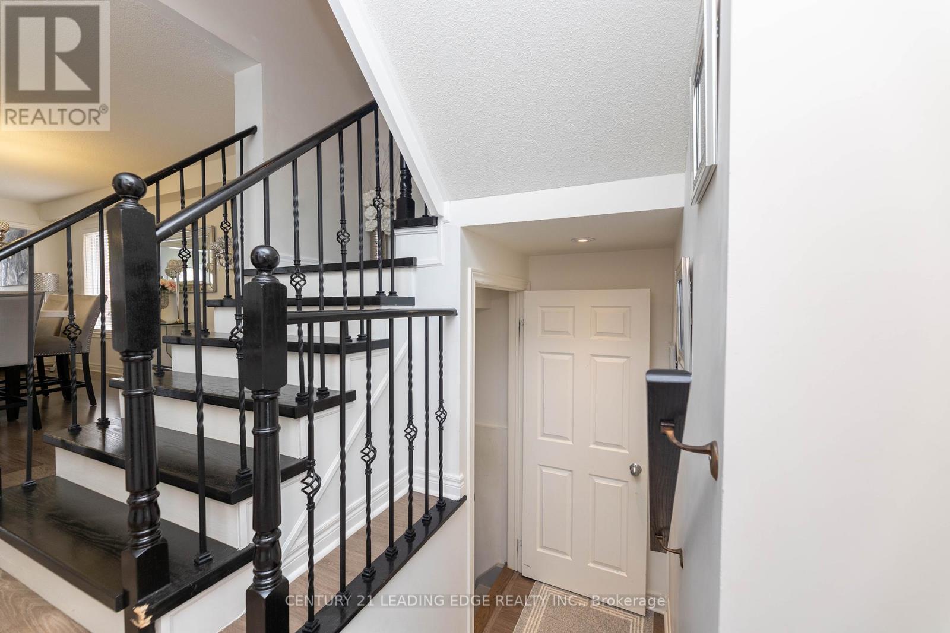13 Long Street Bradford West Gwillimbury (Bradford), Ontario L3Z 2A4
$1,048,000
Location! Location! well look after , 4 Spacious Bedrooms, 3 Bath, Sparkling Clean Home. Open Concept Main Floor. Kitchen Has Centre Island, Tons Of Counter Space, Breakfast Area, W/Walk-Out To Deck. Living/Dining Combo With Separate Family Rm. Main Floor Laundry, Great Backyard, Interlocked & Composite Wood Deck. Close To all amenities incl Daycare, Schools, Parks, 400 Hwy, Shopping Galore and lot more to discover. **** EXTRAS **** S/S ( Fridge, Stove ), B/I Dishwasher, B/I microwave Range Hood, Cvac & Equip, Gdo & Remote, Washer, Dryer, Pergola window covering, All ELFS, Gazebo. (id:58043)
Property Details
| MLS® Number | N9233854 |
| Property Type | Single Family |
| Community Name | Bradford |
| AmenitiesNearBy | Public Transit, Park |
| ParkingSpaceTotal | 3 |
Building
| BathroomTotal | 3 |
| BedroomsAboveGround | 4 |
| BedroomsTotal | 4 |
| BasementDevelopment | Unfinished |
| BasementType | Full (unfinished) |
| ConstructionStyleAttachment | Detached |
| CoolingType | Central Air Conditioning |
| ExteriorFinish | Brick |
| FireplacePresent | Yes |
| FlooringType | Ceramic, Concrete, Laminate, Carpeted |
| FoundationType | Unknown |
| HalfBathTotal | 1 |
| HeatingFuel | Natural Gas |
| HeatingType | Forced Air |
| StoriesTotal | 2 |
| Type | House |
| UtilityWater | Municipal Water |
Parking
| Garage |
Land
| Acreage | No |
| LandAmenities | Public Transit, Park |
| Sewer | Sanitary Sewer |
| SizeDepth | 111 Ft ,4 In |
| SizeFrontage | 30 Ft ,2 In |
| SizeIrregular | 30.18 X 111.36 Ft |
| SizeTotalText | 30.18 X 111.36 Ft|under 1/2 Acre |
| ZoningDescription | Residential |
Rooms
| Level | Type | Length | Width | Dimensions |
|---|---|---|---|---|
| Second Level | Primary Bedroom | 4.2 m | 4.6 m | 4.2 m x 4.6 m |
| Second Level | Bedroom 2 | 3.4 m | 3.21 m | 3.4 m x 3.21 m |
| Second Level | Bedroom 3 | 3.36 m | 3.07 m | 3.36 m x 3.07 m |
| Second Level | Bedroom 4 | 3.19 m | 3.91 m | 3.19 m x 3.91 m |
| Basement | Other | 6.65 m | 16 m | 6.65 m x 16 m |
| Basement | Cold Room | Measurements not available | ||
| Main Level | Kitchen | 3.28 m | 3.69 m | 3.28 m x 3.69 m |
| Main Level | Eating Area | 3.28 m | 2.65 m | 3.28 m x 2.65 m |
| Main Level | Living Room | 3.22 m | 5.96 m | 3.22 m x 5.96 m |
| Main Level | Dining Room | 3.22 m | 5.96 m | 3.22 m x 5.96 m |
| Main Level | Family Room | 4.47 m | 3.6 m | 4.47 m x 3.6 m |
| Main Level | Laundry Room | 3.28 m | 1.72 m | 3.28 m x 1.72 m |
Utilities
| Cable | Installed |
| Sewer | Installed |
Interested?
Contact us for more information
Hamid Barzegar Khaseloui
Broker
1053 Mcnicoll Avenue
Toronto, Ontario M1W 3W6
Alireza Golestan Habibi
Salesperson
1053 Mcnicoll Avenue
Toronto, Ontario M1W 3W6












