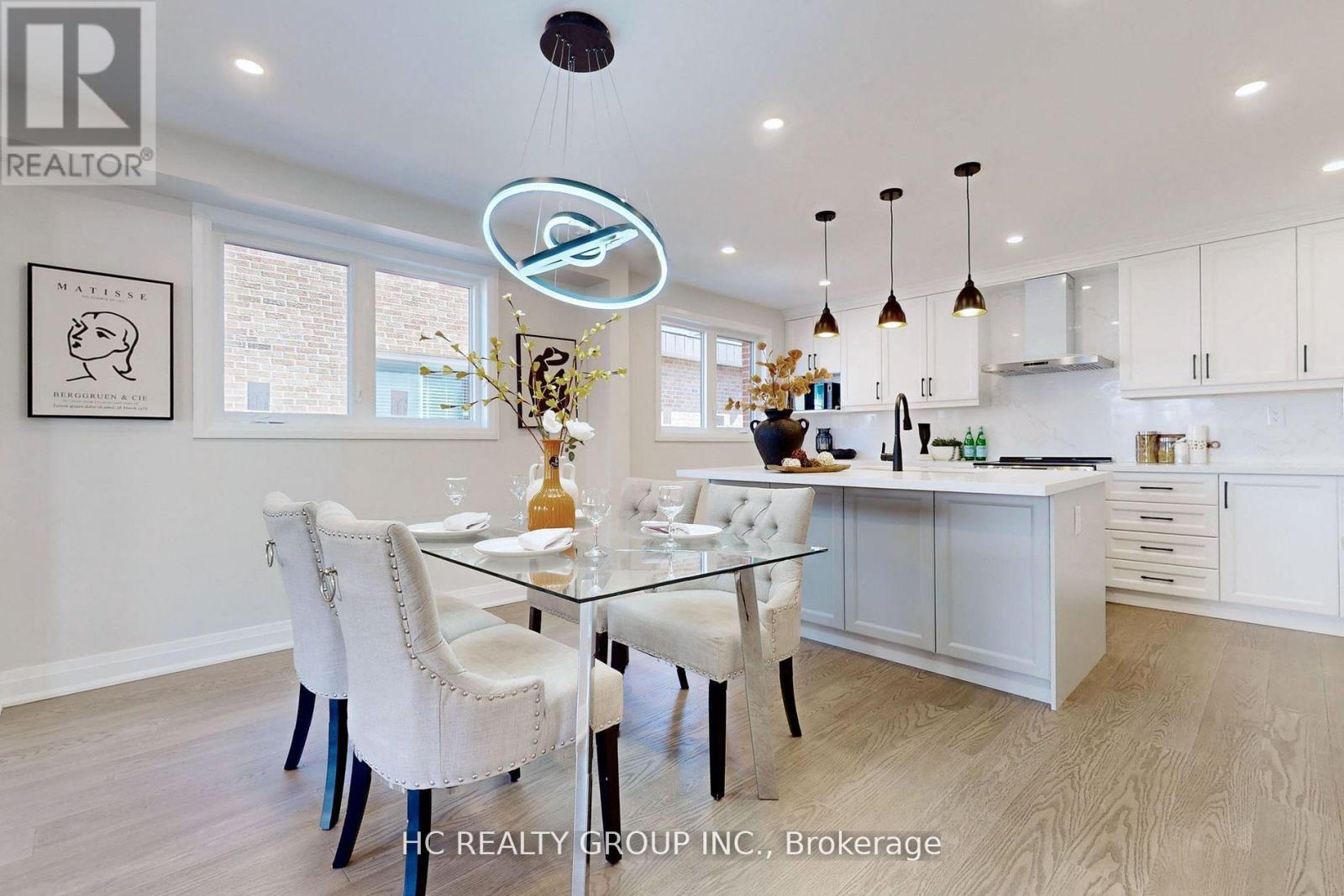16 Simsbury Court Markham (Milliken Mills West), Ontario L3R 3G7
$1,798,000
Welcome to the lovely home in Sought-After Location On Childsafe Cul-De-Sac Built by Greenpark Homes. Totally Upgrade From Top To Bottom. Open Concept, Hardwood Flooring Throughout. Direct Access to Garage, Oversize Double Garage And Long Driveway. Steps To Toronto Ttc/York Transit, Public And Catholic Schools, Daycare, Park, T&T Supermarket, Shopper's Drug Mart, Bank & Restaurants. **** EXTRAS **** Brand New Stainless Steel Fridge, Stove, B/I Dishwasher Washer& Dryer. Elf's, A/C(2021), Windows(2023), Roof (2017). Washer and Dryer in the basement (As Is Cond). (id:58043)
Property Details
| MLS® Number | N9233647 |
| Property Type | Single Family |
| Community Name | Milliken Mills West |
| ParkingSpaceTotal | 8 |
Building
| BathroomTotal | 7 |
| BedroomsAboveGround | 4 |
| BedroomsBelowGround | 3 |
| BedroomsTotal | 7 |
| Amenities | Fireplace(s) |
| BasementDevelopment | Finished |
| BasementType | N/a (finished) |
| ConstructionStyleAttachment | Detached |
| CoolingType | Central Air Conditioning |
| ExteriorFinish | Brick |
| FireplacePresent | Yes |
| FireplaceTotal | 1 |
| FlooringType | Hardwood |
| FoundationType | Concrete |
| HalfBathTotal | 1 |
| HeatingFuel | Natural Gas |
| HeatingType | Forced Air |
| StoriesTotal | 2 |
| Type | House |
| UtilityWater | Municipal Water |
Parking
| Attached Garage |
Land
| Acreage | No |
| Sewer | Sanitary Sewer |
| SizeDepth | 30.48 M |
| SizeFrontage | 12.19 M |
| SizeIrregular | 12.19 X 30.48 M |
| SizeTotalText | 12.19 X 30.48 M |
Rooms
| Level | Type | Length | Width | Dimensions |
|---|---|---|---|---|
| Second Level | Primary Bedroom | 4.8 m | 3.6 m | 4.8 m x 3.6 m |
| Second Level | Bedroom 2 | 3.96 m | 3.18 m | 3.96 m x 3.18 m |
| Second Level | Bedroom 3 | 3.3 m | 3.28 m | 3.3 m x 3.28 m |
| Second Level | Bedroom 4 | 3.55 m | 3.15 m | 3.55 m x 3.15 m |
| Ground Level | Living Room | 4.1 m | 3.54 m | 4.1 m x 3.54 m |
| Ground Level | Dining Room | 4.1 m | 3.05 m | 4.1 m x 3.05 m |
| Ground Level | Kitchen | 4.75 m | 2.75 m | 4.75 m x 2.75 m |
| Ground Level | Family Room | 4.51 m | 3.9 m | 4.51 m x 3.9 m |
Interested?
Contact us for more information
Le Yang
Broker
9206 Leslie St 2nd Flr
Richmond Hill, Ontario L4B 2N8
Derek Li
Broker
9206 Leslie St 2nd Flr
Richmond Hill, Ontario L4B 2N8























