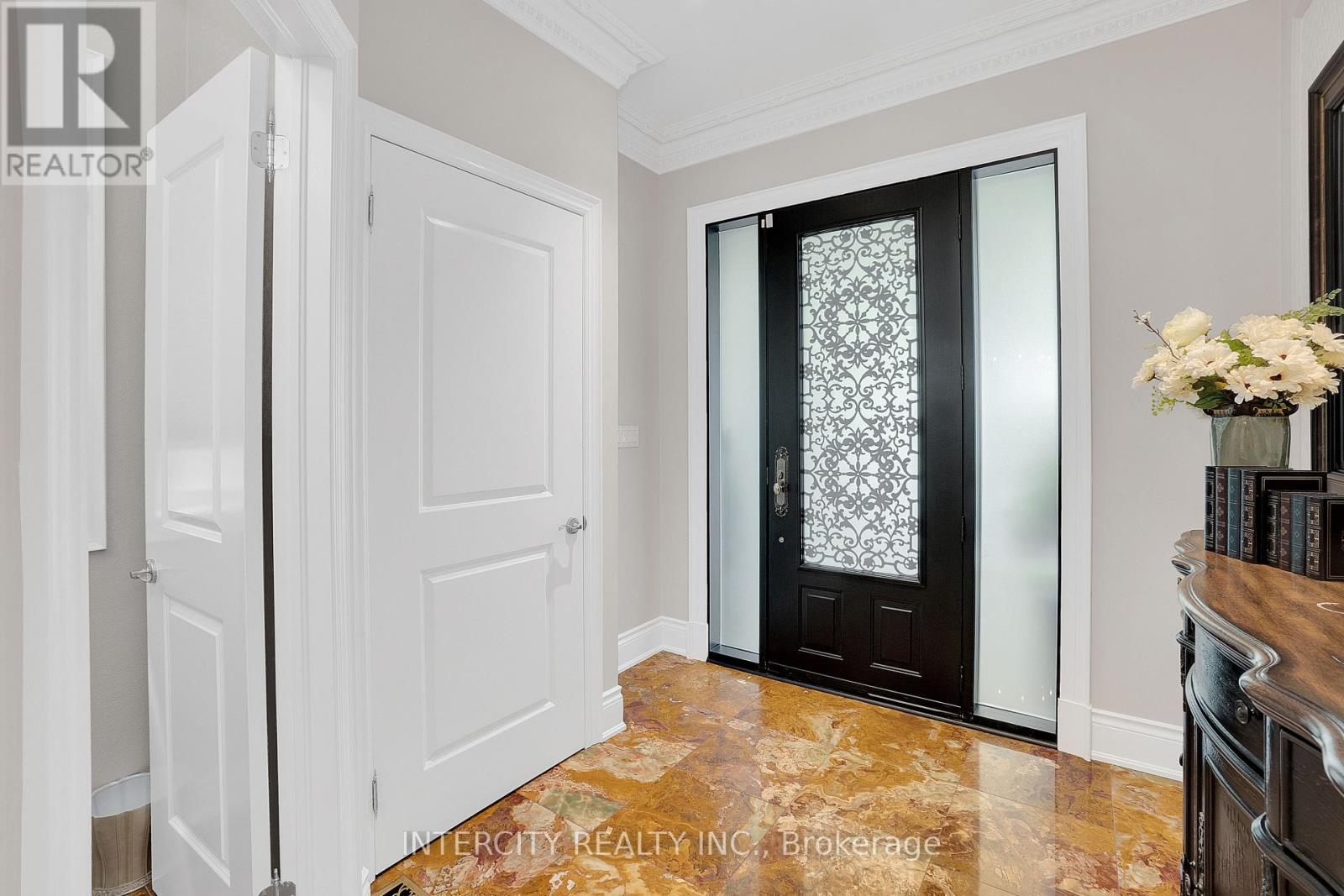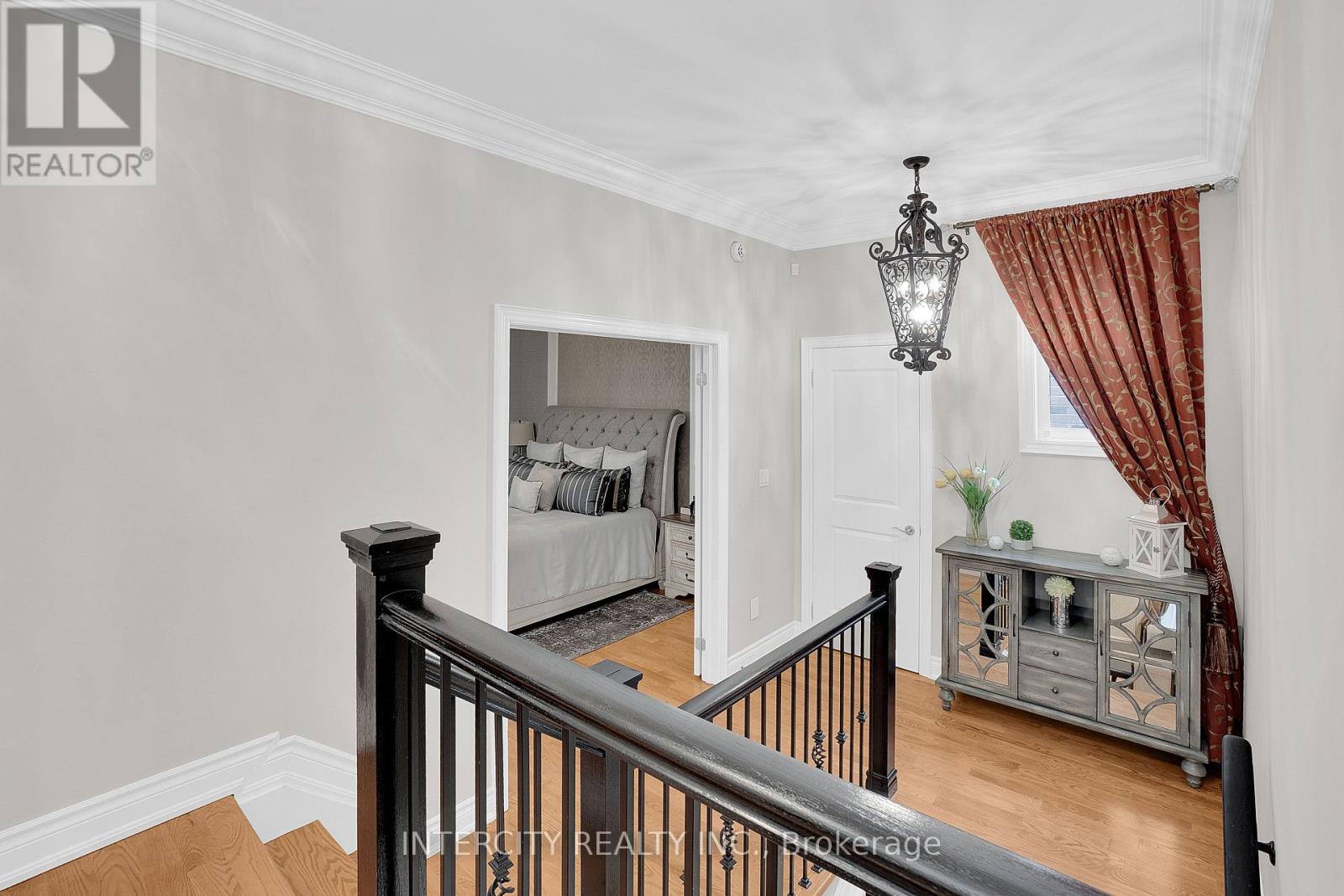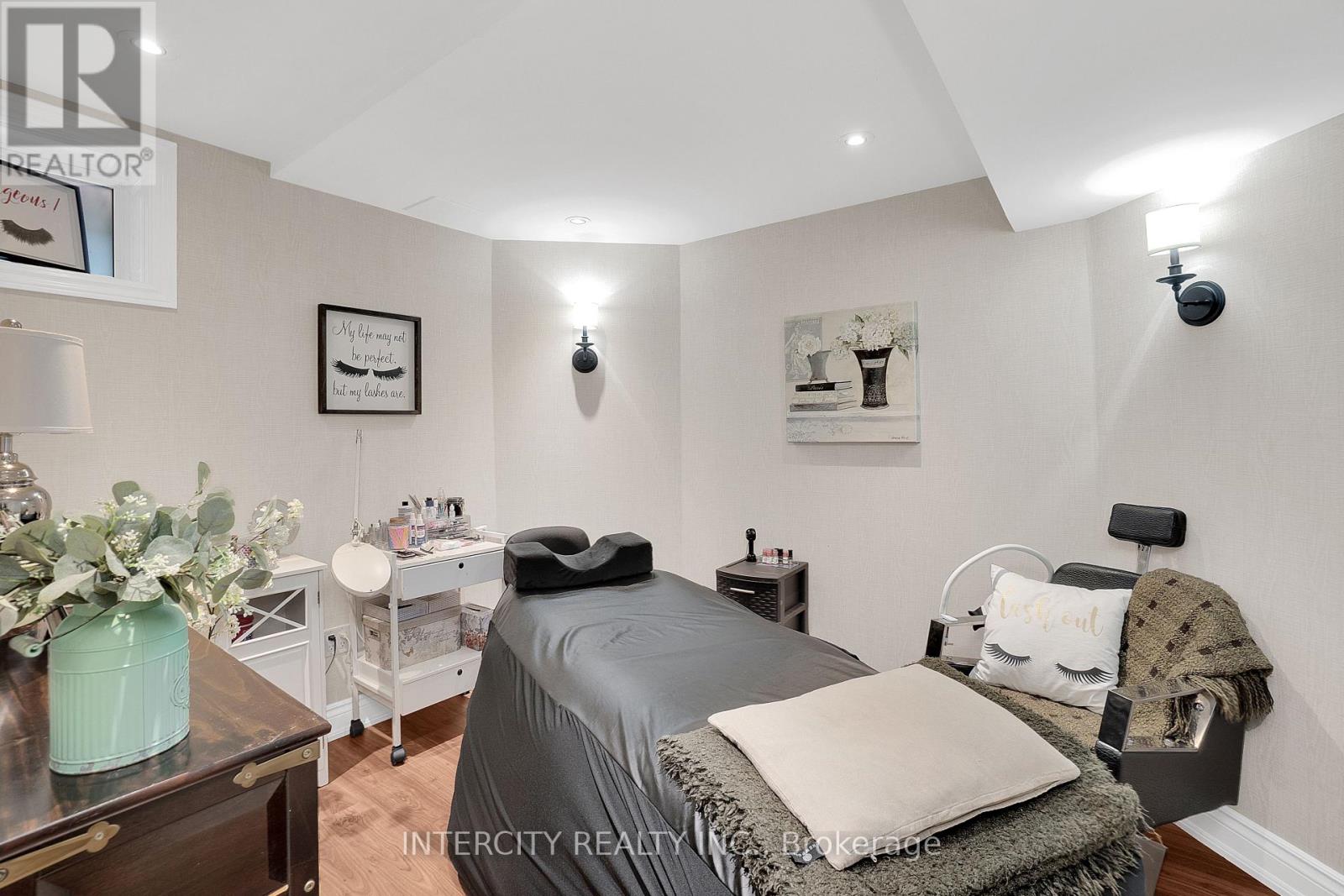11 Queensberry Crescent Vaughan (Maple), Ontario L6A 3W9
$1,659,800
Discover Your Dream Home In This Luxurious, Well-Appointed Residence Nestled On A Private Cul-De-Sac Within An Exclusive Enclave Of Homes, Overlooking A Serene Pond. Boasting Fantastic Curb Appeal, The Natural Stone Exterior, Landscaped Gardens, And Stone Walkway With Iron Railings Lead Up To A Charming Covered Porch. This Modern Home Features An Open Concept Design With 3+1 Bedrooms, 4 Baths, 9Ft Plus Ceilings Throughout, Hardwood Floors, Crown Molding, And Extensive Paneling. The Gourmet Kitchen Includes Granite Counters And A Breakfast Bar, While The Family Room Impresses With Soaring 18-Foot Ceilings. The Spectacular Multi-Level Master Suite Offers Dual Master Closets And A 5-Piece Spa-Inspired Bath. The Finished Basement Is Perfect For Entertaining, With A Home Theatre, Gas Fireplace, Guest Suite, And A Full-Size Laundry Room. Enjoy The Private Backyard Oasis And The Convenience Of Being Minutes From Highway 400, All Amenities, Transit, And A Hospital. This Home Will Surely Exceed Your Expectations. (id:58043)
Property Details
| MLS® Number | N9233005 |
| Property Type | Single Family |
| Neigbourhood | Teston |
| Community Name | Maple |
| AmenitiesNearBy | Hospital, Public Transit, Schools |
| Features | Cul-de-sac |
| ParkingSpaceTotal | 6 |
| Structure | Shed |
| ViewType | View |
Building
| BathroomTotal | 4 |
| BedroomsAboveGround | 3 |
| BedroomsBelowGround | 1 |
| BedroomsTotal | 4 |
| Appliances | Dishwasher, Refrigerator, Water Softener, Window Coverings |
| BasementDevelopment | Finished |
| BasementType | Full (finished) |
| ConstructionStyleAttachment | Detached |
| CoolingType | Central Air Conditioning |
| ExteriorFinish | Brick, Stone |
| FireplacePresent | Yes |
| FlooringType | Ceramic, Hardwood, Laminate |
| FoundationType | Unknown |
| HalfBathTotal | 1 |
| HeatingFuel | Natural Gas |
| HeatingType | Forced Air |
| StoriesTotal | 2 |
| Type | House |
| UtilityWater | Municipal Water |
Parking
| Attached Garage |
Land
| Acreage | No |
| FenceType | Fenced Yard |
| LandAmenities | Hospital, Public Transit, Schools |
| Sewer | Sanitary Sewer |
| SizeDepth | 98 Ft ,6 In |
| SizeFrontage | 37 Ft |
| SizeIrregular | 37.05 X 98.54 Ft ; 23.08ftx98.54ftx37.05ftx98.02ftx13.97ft |
| SizeTotalText | 37.05 X 98.54 Ft ; 23.08ftx98.54ftx37.05ftx98.02ftx13.97ft|under 1/2 Acre |
| ZoningDescription | Residential |
Rooms
| Level | Type | Length | Width | Dimensions |
|---|---|---|---|---|
| Second Level | Primary Bedroom | 5.94 m | 4.78 m | 5.94 m x 4.78 m |
| Second Level | Bedroom 2 | 4.48 m | 3.35 m | 4.48 m x 3.35 m |
| Second Level | Bedroom 3 | 5.21 m | 3.53 m | 5.21 m x 3.53 m |
| Lower Level | Laundry Room | 4.29 m | 1.85 m | 4.29 m x 1.85 m |
| Lower Level | Bedroom 4 | 3.16 m | 3.16 m | 3.16 m x 3.16 m |
| Lower Level | Recreational, Games Room | 3.65 m | 3.56 m | 3.65 m x 3.56 m |
| Lower Level | Media | 3.68 m | 4.36 m | 3.68 m x 4.36 m |
| Main Level | Kitchen | 6.12 m | 3.38 m | 6.12 m x 3.38 m |
| Main Level | Eating Area | 6.12 m | 3.38 m | 6.12 m x 3.38 m |
| Main Level | Family Room | 4.58 m | 3.99 m | 4.58 m x 3.99 m |
| Main Level | Dining Room | 4.3 m | 4.3 m | 4.3 m x 4.3 m |
Utilities
| Cable | Installed |
| Sewer | Installed |
https://www.realtor.ca/real-estate/27235324/11-queensberry-crescent-vaughan-maple-maple
Interested?
Contact us for more information
Michele Andrea Denniston
Broker
3600 Langstaff Rd., Ste14
Vaughan, Ontario L4L 9E7










































