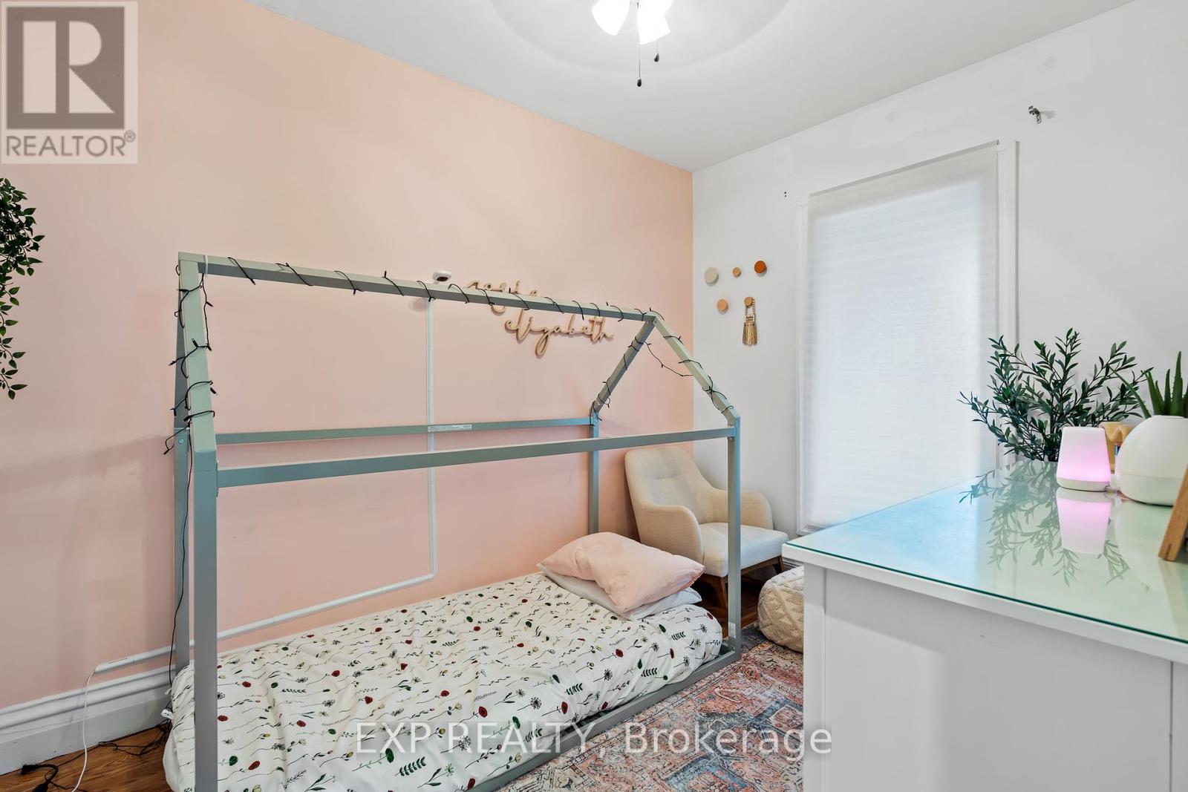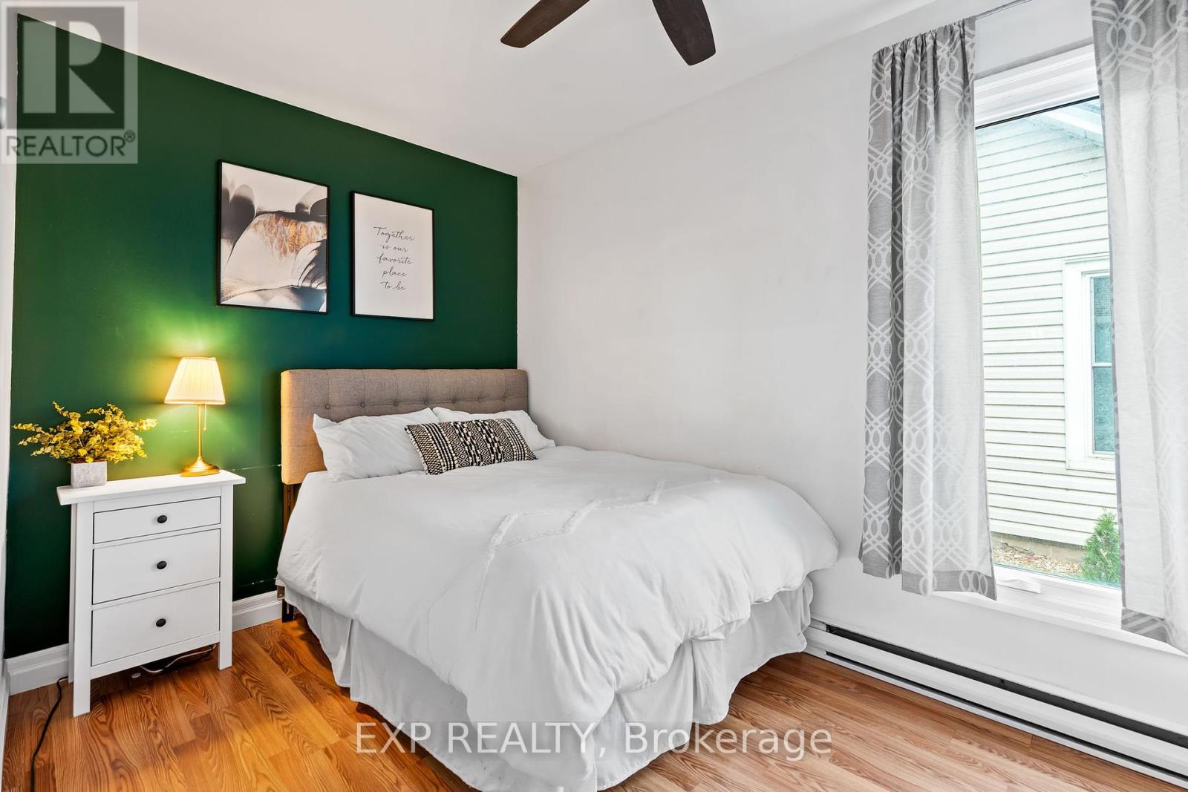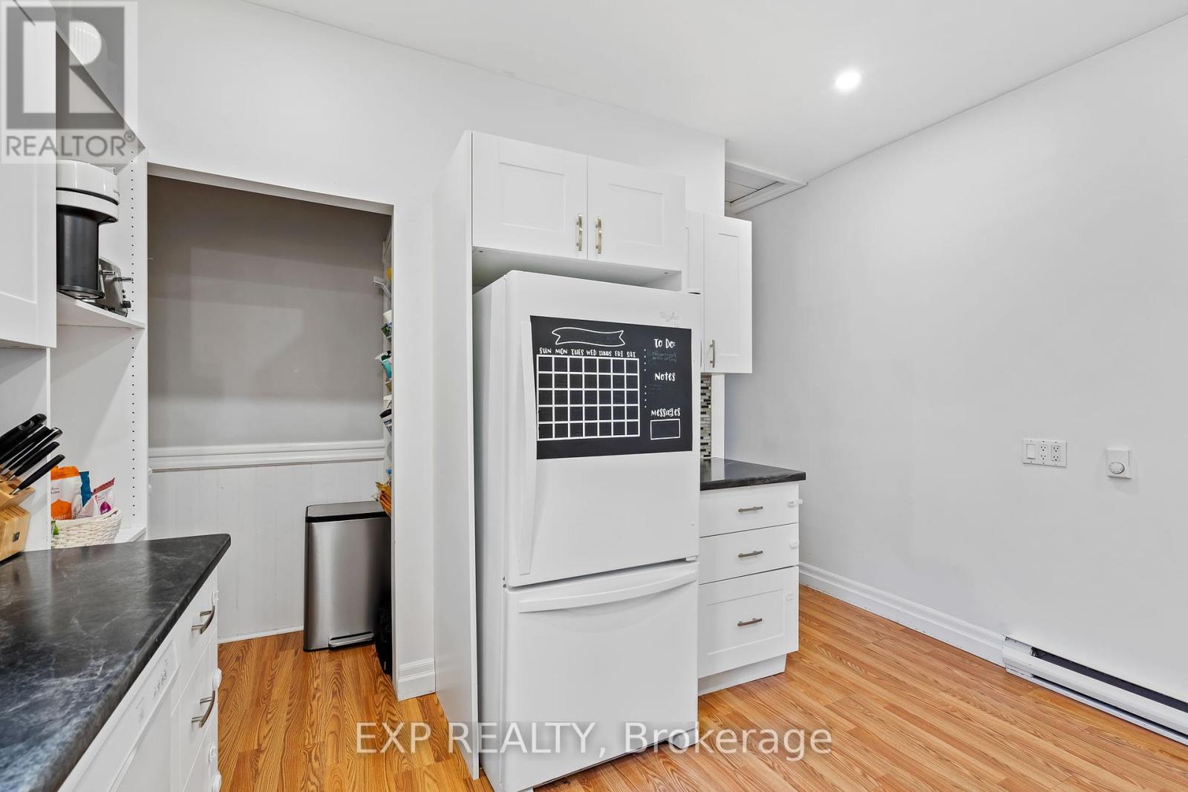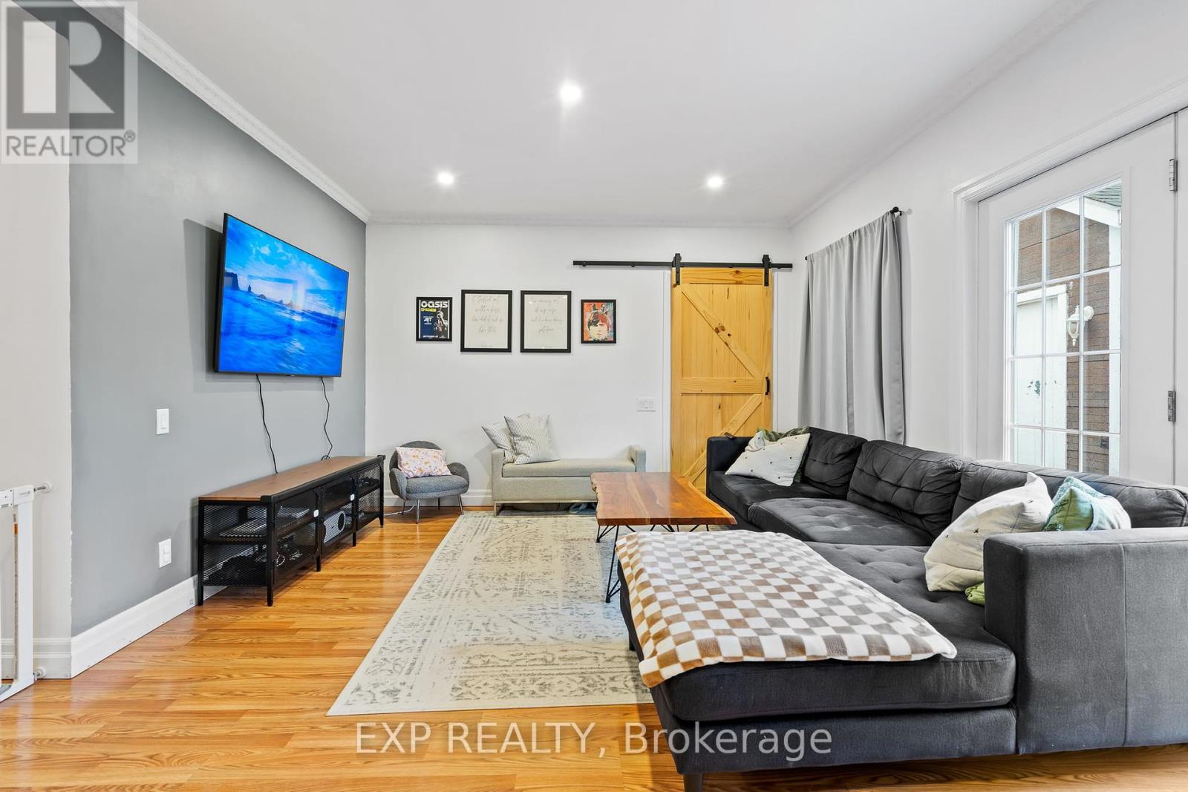6047 Ross Street Niagara Falls, Ontario L2G 4C2
$499,999
Welcome to your perfect starter home or next investment gem, just minutes away from the breathtaking Niagara Falls. This charming bungalow offers an unbeatable location, ideal for first-time home buyers or savvy investors looking to expand their portfolio. Move-in ready, this cozy abode features two well-sized bedrooms that offer comfort and privacy. The updated bathroom boasts modern fixtures and finishes, ensuring a stylish and functional space for your daily routines. A highlight of this home is the spacious family room at the back, designed to accommodate gatherings, entertainment, or a quiet evening with loved ones. The potential to add a loft upstairs opens doors for future expansion, providing additional living space or a creative retreat. The front mudroom is more than just a practical entryway; its an excellent spot to enjoy your morning coffee, setting a peaceful tone for the day ahead. Whether you're an early riser or enjoy leisurely afternoons, this space adds a unique charm to the home. The proximity to Niagara Falls means you can enjoy the natural beauty and attractions just a short walk away, making it a highly desirable location. Whether you're looking to establish roots or make a smart investment, this property offers a perfect blend of convenience, charm, and potential. Dont miss out on this rare find. Take the first step towards owning a home that meets your needs and exceeds your expectations. (id:58043)
Property Details
| MLS® Number | X9231425 |
| Property Type | Single Family |
| ParkingSpaceTotal | 4 |
Building
| BathroomTotal | 1 |
| BedroomsAboveGround | 1 |
| BedroomsTotal | 1 |
| Appliances | Dishwasher, Dryer, Refrigerator, Stove, Washer |
| ArchitecturalStyle | Bungalow |
| BasementDevelopment | Unfinished |
| BasementType | N/a (unfinished) |
| ConstructionStyleAttachment | Detached |
| CoolingType | Wall Unit |
| ExteriorFinish | Vinyl Siding |
| FoundationType | Stone |
| HeatingFuel | Electric |
| HeatingType | Baseboard Heaters |
| StoriesTotal | 1 |
| Type | House |
| UtilityWater | Municipal Water |
Parking
| Detached Garage |
Land
| Acreage | No |
| Sewer | Sanitary Sewer |
| SizeDepth | 116 Ft ,2 In |
| SizeFrontage | 42 Ft |
| SizeIrregular | 42 X 116.2 Ft |
| SizeTotalText | 42 X 116.2 Ft |
| ZoningDescription | R2 |
Rooms
| Level | Type | Length | Width | Dimensions |
|---|---|---|---|---|
| Main Level | Living Room | 4.04 m | 3.81 m | 4.04 m x 3.81 m |
| Main Level | Kitchen | 4.55 m | 3.81 m | 4.55 m x 3.81 m |
| Main Level | Dining Room | 3.51 m | 4.42 m | 3.51 m x 4.42 m |
| Main Level | Family Room | 3.94 m | 6.4 m | 3.94 m x 6.4 m |
| Main Level | Sunroom | 1.78 m | 5.92 m | 1.78 m x 5.92 m |
| Main Level | Primary Bedroom | 3.76 m | 2.49 m | 3.76 m x 2.49 m |
| Main Level | Bedroom | 3.51 m | 2.49 m | 3.51 m x 2.49 m |
https://www.realtor.ca/real-estate/27231211/6047-ross-street-niagara-falls
Interested?
Contact us for more information
Emily Lynn Barry
Salesperson

































