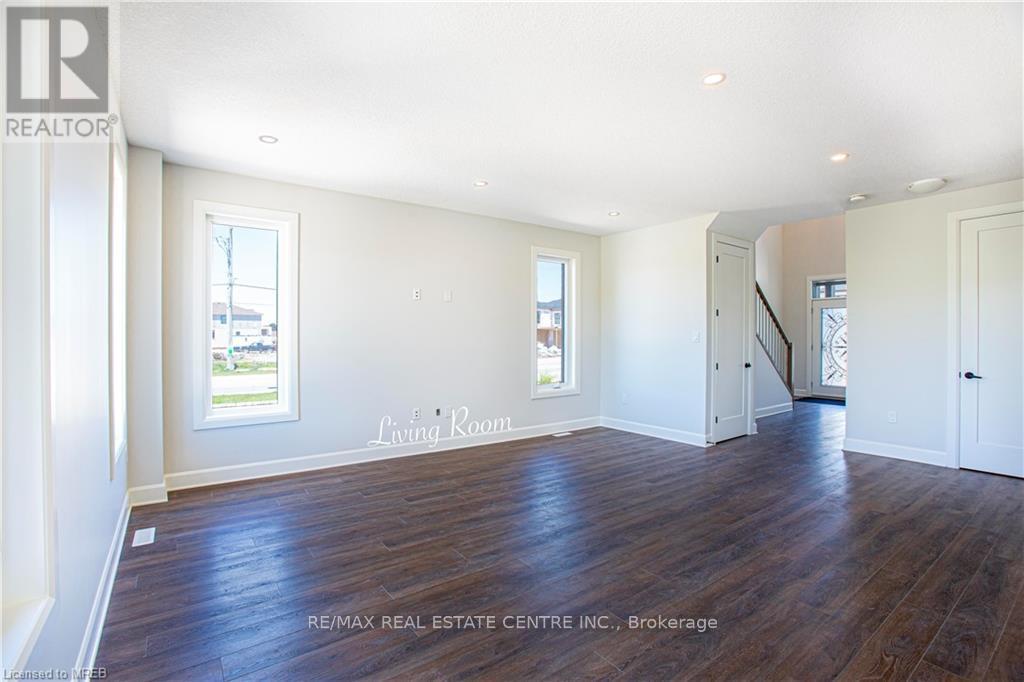3 Lucas Road E St. Thomas, Ontario N5R 0M2
$3,000 Monthly
A luxurious 2300 sqft detached house, meticulously designed with attention to every detail. The home welcomes you with a grand foyer featuring 9' ceilings, solid Oak stairs with elegant metal spindles, and wide plank SPC flooring throughout. The chef-inspired kitchen includes a walk-in pantry, a spacious eating island, and quartz countertops in both the kitchen and all vanities. The open living room area flows seamlessly to a covered porch, offering ample natural sunlight, enhanced by extensive pot and LED lighting. Upstairs, the home offers four generously-sized bedrooms, each with double door closets and large windows. The primary bedroom features a 5-piece main bathroom with a state-of-the-art glass shower, a relaxing soaker tub, and a walk-in closet. The additional bedrooms provide ample space and built-in closet features. This impeccable home is perfect for those seeking an exceptional living experience. (id:58043)
Property Details
| MLS® Number | X9248770 |
| Property Type | Single Family |
| Community Name | NE |
| AmenitiesNearBy | Schools, Place Of Worship, Park, Hospital |
| Features | Carpet Free, In Suite Laundry |
| ParkingSpaceTotal | 6 |
Building
| BathroomTotal | 3 |
| BedroomsAboveGround | 4 |
| BedroomsTotal | 4 |
| Appliances | Water Heater, Water Meter, Dryer, Refrigerator, Stove, Washer |
| BasementType | Full |
| ConstructionStyleAttachment | Detached |
| CoolingType | Central Air Conditioning |
| ExteriorFinish | Brick, Vinyl Siding |
| FoundationType | Block |
| HalfBathTotal | 1 |
| HeatingFuel | Natural Gas |
| HeatingType | Forced Air |
| StoriesTotal | 2 |
| Type | House |
| UtilityWater | Municipal Water |
Parking
| Attached Garage |
Land
| Acreage | No |
| LandAmenities | Schools, Place Of Worship, Park, Hospital |
| Sewer | Sanitary Sewer |
| SizeDepth | 103 Ft |
| SizeFrontage | 42 Ft |
| SizeIrregular | 42 X 103 Ft |
| SizeTotalText | 42 X 103 Ft|under 1/2 Acre |
Rooms
| Level | Type | Length | Width | Dimensions |
|---|---|---|---|---|
| Main Level | Great Room | 5.44 m | 4.52 m | 5.44 m x 4.52 m |
| Main Level | Kitchen | 3.89 m | 3.78 m | 3.89 m x 3.78 m |
| Main Level | Dining Room | 3.78 m | 2.95 m | 3.78 m x 2.95 m |
| Upper Level | Primary Bedroom | 4.9 m | 3.96 m | 4.9 m x 3.96 m |
| Upper Level | Bedroom 2 | 3.66 m | 2 m | 3.66 m x 2 m |
| Upper Level | Bedroom 3 | 3.35 m | 3.05 m | 3.35 m x 3.05 m |
| Upper Level | Bedroom 4 | 3.2 m | 3.05 m | 3.2 m x 3.05 m |
Utilities
| Cable | Available |
| Sewer | Available |
https://www.realtor.ca/real-estate/27276714/3-lucas-road-e-st-thomas-ne
Interested?
Contact us for more information
Gibi John
Broker
7070 St. Barbara Blvd #36
Mississauga, Ontario L5W 0E6










