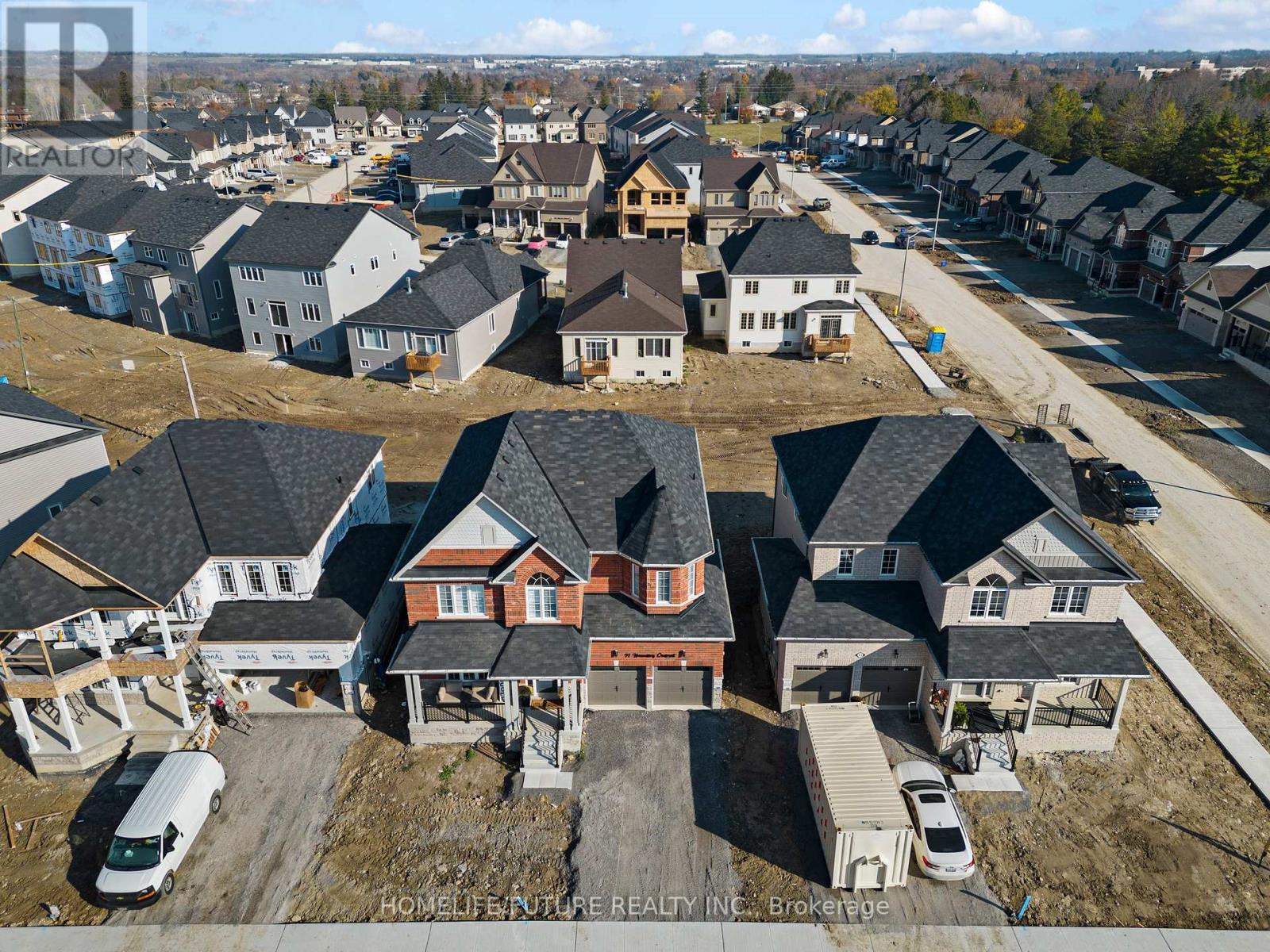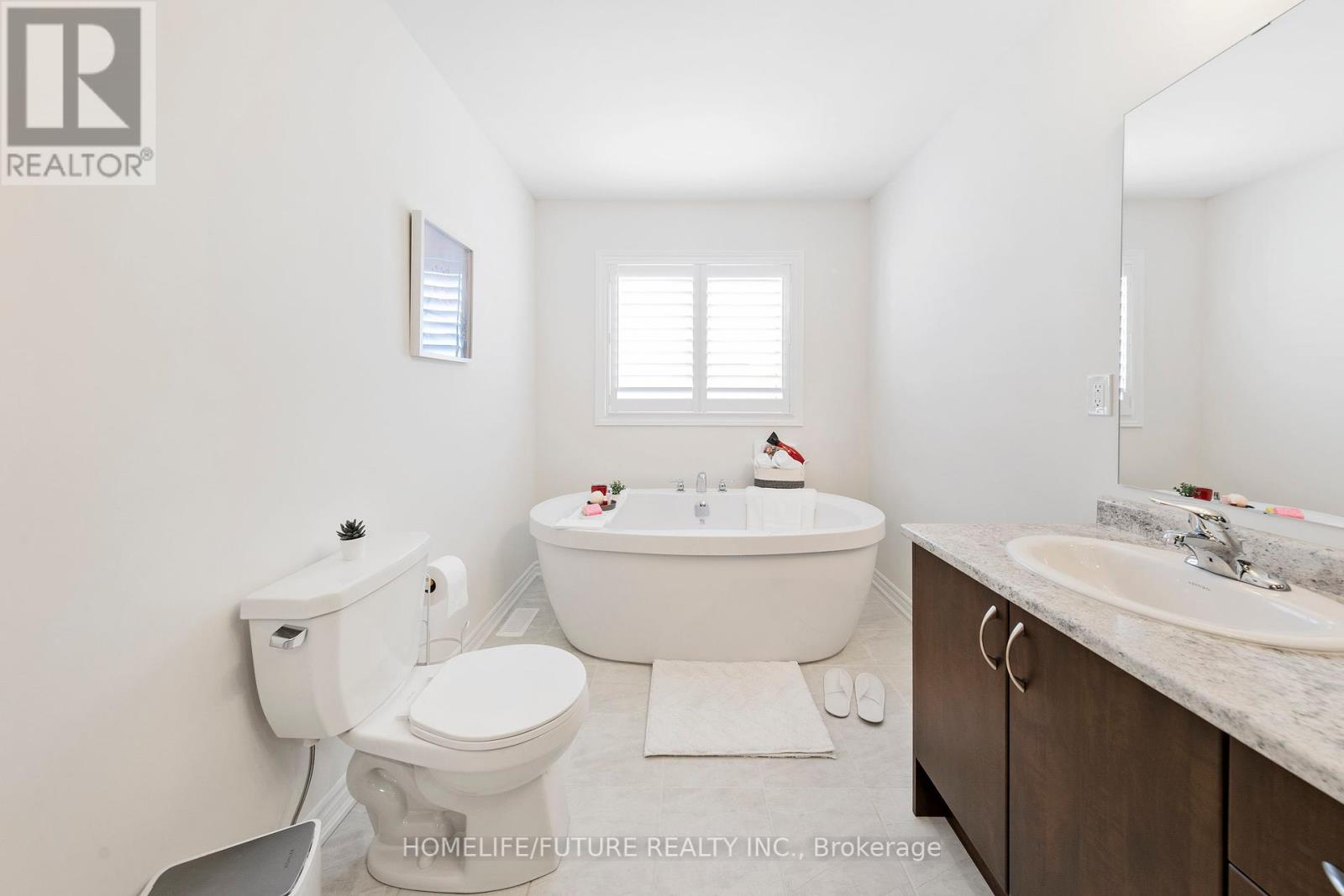91 Hennessey Crescent Kawartha Lakes (Lindsay), Ontario K9V 0P4
$949,900
This Elegant one of a kind Home is available in Lindsay. Come see it for yourself & experience the Beauty of the Home. A Lot of Upgrades to bring it to Life. Kitchen has all Stainless Steel Appliances. 5 Burner Gas Cook Top, there is a rough in for wall oven. Plenty of cabinets, Quartz countertop, unique backsplash. Cabinet under mound lightings. Pot Lights & 45* angel floor tile throughout the main. Oak Hardwood floor & stairs. Private office, Primary En-suite W Free-stand tub. Walk-In Closet, huge shower. 5 Bedrooms W 2 Jack & Jill bathrooms. Laundry in 2nd flr. Perfect for Family. (id:58043)
Property Details
| MLS® Number | X9256064 |
| Property Type | Single Family |
| Community Name | Lindsay |
| AmenitiesNearBy | Hospital, Park, Place Of Worship |
| ParkingSpaceTotal | 6 |
Building
| BathroomTotal | 4 |
| BedroomsAboveGround | 5 |
| BedroomsTotal | 5 |
| Appliances | Blinds, Dishwasher, Dryer, Hood Fan, Microwave, Oven, Range, Refrigerator, Washer, Window Coverings |
| BasementDevelopment | Unfinished |
| BasementType | Full (unfinished) |
| ConstructionStyleAttachment | Detached |
| CoolingType | Central Air Conditioning |
| ExteriorFinish | Brick Facing, Vinyl Siding |
| FlooringType | Carpeted, Hardwood, Tile |
| FoundationType | Concrete |
| HalfBathTotal | 1 |
| HeatingFuel | Natural Gas |
| HeatingType | Forced Air |
| StoriesTotal | 2 |
| Type | House |
| UtilityWater | Municipal Water |
Parking
| Attached Garage |
Land
| Acreage | No |
| LandAmenities | Hospital, Park, Place Of Worship |
| Sewer | Sanitary Sewer |
| SizeDepth | 126 Ft ,5 In |
| SizeFrontage | 49 Ft ,2 In |
| SizeIrregular | 49.21 X 126.44 Ft |
| SizeTotalText | 49.21 X 126.44 Ft|under 1/2 Acre |
| SurfaceWater | Lake/pond |
Rooms
| Level | Type | Length | Width | Dimensions |
|---|---|---|---|---|
| Second Level | Bedroom 5 | 3.6 m | 4.08 m | 3.6 m x 4.08 m |
| Second Level | Primary Bedroom | 5.33 m | 4.54 m | 5.33 m x 4.54 m |
| Second Level | Bedroom 2 | 3.63 m | 4.3 m | 3.63 m x 4.3 m |
| Second Level | Bedroom 3 | 4.97 m | 4.6 m | 4.97 m x 4.6 m |
| Second Level | Bedroom 4 | 6.16 m | 4.3 m | 6.16 m x 4.3 m |
| Ground Level | Living Room | 6.7 m | 3.74 m | 6.7 m x 3.74 m |
| Ground Level | Kitchen | 7.65 m | 3.47 m | 7.65 m x 3.47 m |
| Ground Level | Family Room | 5.88 m | 4.72 m | 5.88 m x 4.72 m |
| Ground Level | Office | 3.63 m | 2.99 m | 3.63 m x 2.99 m |
| Ground Level | Mud Room | 1.86 m | 2.13 m | 1.86 m x 2.13 m |
Utilities
| Cable | Available |
| Sewer | Installed |
https://www.realtor.ca/real-estate/27295649/91-hennessey-crescent-kawartha-lakes-lindsay-lindsay
Interested?
Contact us for more information
Sharon Ketheesan
Salesperson
7 Eastvale Drive Unit 205
Markham, Ontario L3S 4N8











































