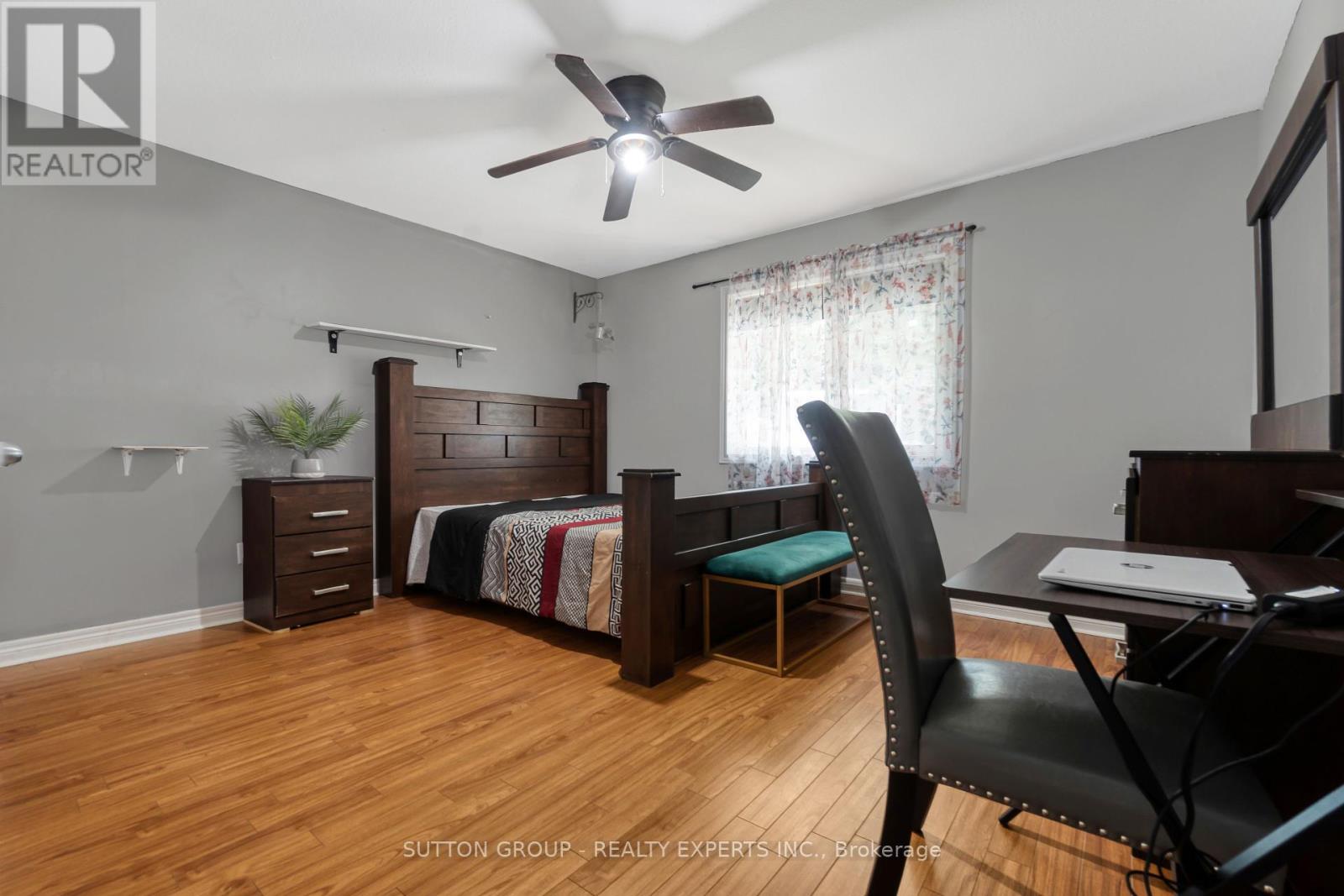14 Potters Way Woodstock, Ontario N4S 8Z5
$749,900
""Embrace the serene charm of small-town life with this beautifully maintained bungalow, located just moments from schools, parks, college, hospital and trails. This home features an open-concept design that combines elegance and comfort with a welcoming covered front porch, perfect for relaxing and enjoying the evening breeze. Inside, the main floor features two spacious bedrooms, providing comfortable living space. The well maintained property boasts a fully finished basement with a living room, two good sized bedrooms and a washroom. The house also includes a delightful deck in the backyard. This stunning home perfectly blends tranquility with convenience offering a peaceful retreat with easy access to all the essentials. (id:58043)
Property Details
| MLS® Number | X9230374 |
| Property Type | Single Family |
| AmenitiesNearBy | Park, Hospital, Public Transit, Schools |
| CommunityFeatures | Community Centre, School Bus |
| ParkingSpaceTotal | 4 |
Building
| BathroomTotal | 2 |
| BedroomsAboveGround | 2 |
| BedroomsBelowGround | 2 |
| BedroomsTotal | 4 |
| Appliances | Dishwasher, Dryer, Refrigerator, Stove, Washer |
| ArchitecturalStyle | Bungalow |
| BasementDevelopment | Finished |
| BasementType | N/a (finished) |
| ConstructionStyleAttachment | Detached |
| CoolingType | Central Air Conditioning |
| ExteriorFinish | Brick, Vinyl Siding |
| FlooringType | Hardwood, Marble, Ceramic |
| HeatingFuel | Natural Gas |
| HeatingType | Forced Air |
| StoriesTotal | 1 |
| Type | House |
| UtilityWater | Municipal Water |
Parking
| Attached Garage |
Land
| Acreage | No |
| LandAmenities | Park, Hospital, Public Transit, Schools |
| Sewer | Sanitary Sewer |
| SizeDepth | 98 Ft ,7 In |
| SizeFrontage | 39 Ft ,5 In |
| SizeIrregular | 39.46 X 98.65 Ft |
| SizeTotalText | 39.46 X 98.65 Ft |
| ZoningDescription | Residential |
Rooms
| Level | Type | Length | Width | Dimensions |
|---|---|---|---|---|
| Basement | Living Room | 9 m | 3 m | 9 m x 3 m |
| Basement | Bedroom 3 | 4.26 m | 3.26 m | 4.26 m x 3.26 m |
| Basement | Bedroom 4 | 4.26 m | 3.26 m | 4.26 m x 3.26 m |
| Basement | Bathroom | 2.4 m | 1.8 m | 2.4 m x 1.8 m |
| Main Level | Living Room | 4.26 m | 3.35 m | 4.26 m x 3.35 m |
| Main Level | Dining Room | 4.26 m | 3.04 m | 4.26 m x 3.04 m |
| Main Level | Kitchen | 4.87 m | 2.77 m | 4.87 m x 2.77 m |
| Main Level | Eating Area | 4.87 m | 2.77 m | 4.87 m x 2.77 m |
| Main Level | Primary Bedroom | 3.9 m | 3.6 m | 3.9 m x 3.6 m |
| Main Level | Bedroom 2 | 3.8 m | 2.77 m | 3.8 m x 2.77 m |
https://www.realtor.ca/real-estate/27228112/14-potters-way-woodstock
Interested?
Contact us for more information
Rakesh Sharma
Broker of Record
60 Gillingham Drive #400
Brampton, Ontario L6X 0Z9
Deep Kaur
Salesperson
60 Gillingham Drive #400
Brampton, Ontario L6X 0Z9









































