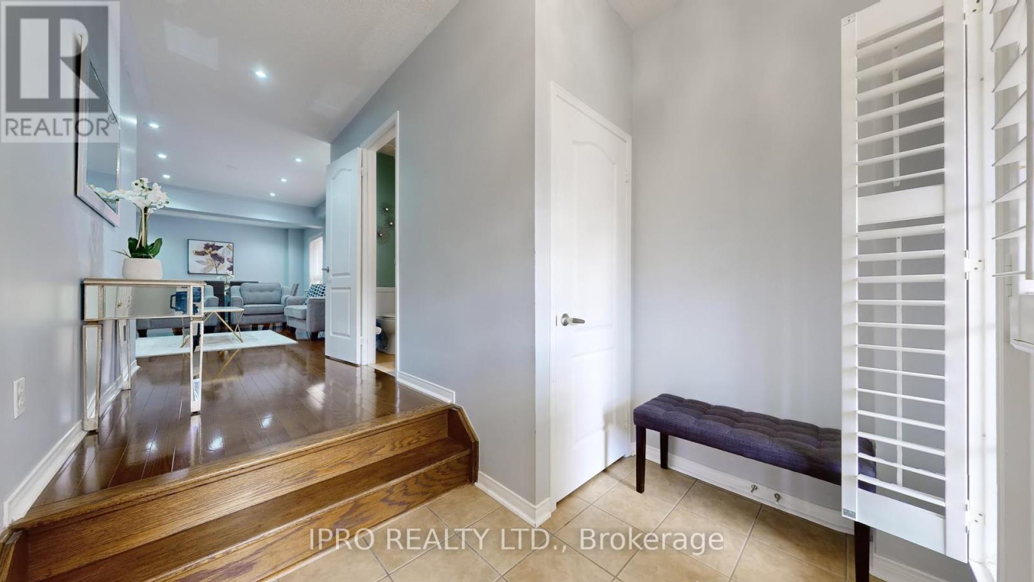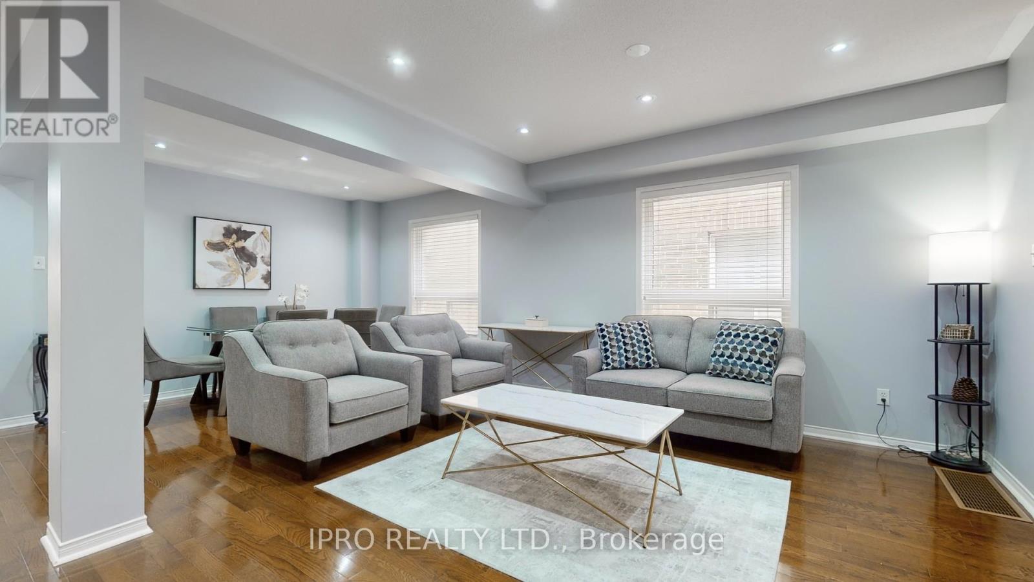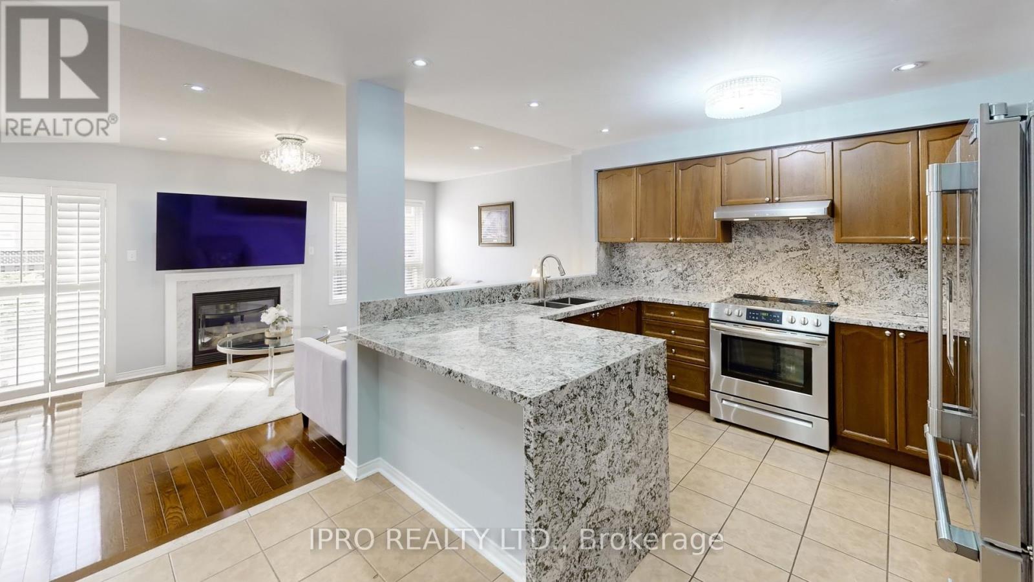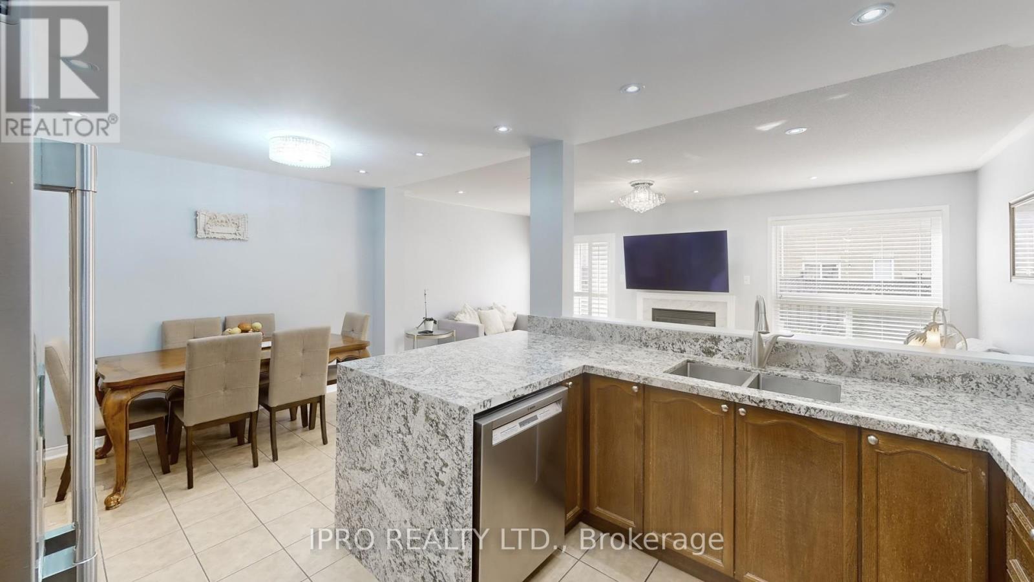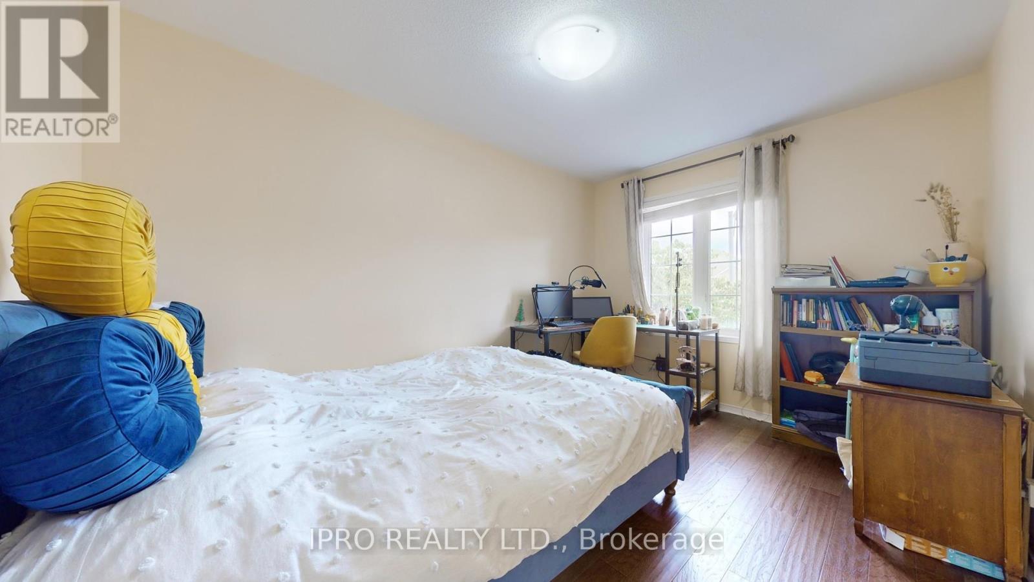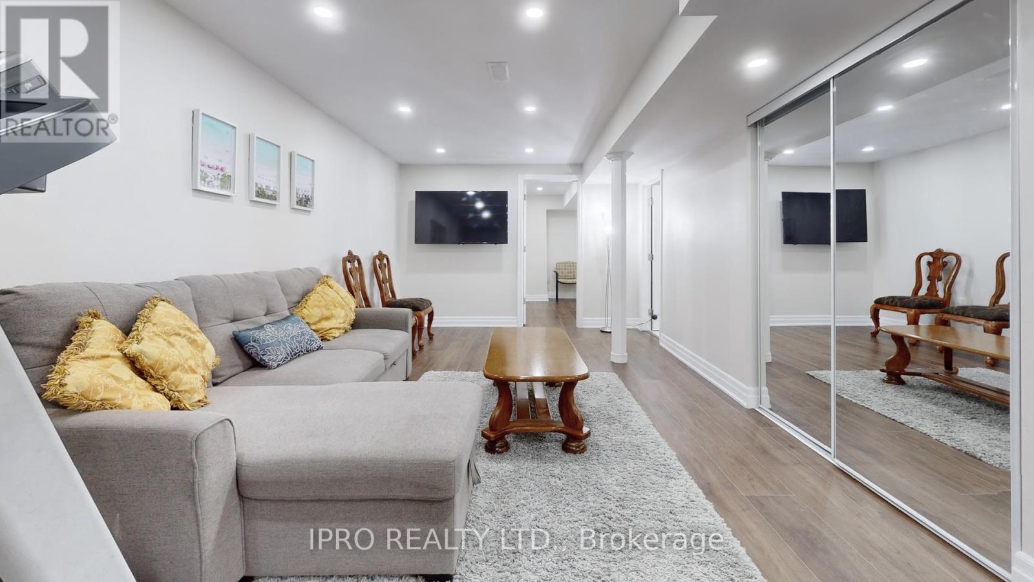3210 Cabano Crescent Mississauga (Churchill Meadows), Ontario L5M 0C4
$1,249,900
Welcome to this bright and spacious semi-detached 4 bedroom 3.5 bath in the sought after Churchill Meadows 2270 sq-ft plus 1 bedroom professionally finished basement, hardwood floor throughout, open concept combined living & dining room, upgraded kitchen with breakfast area , SS appl, Quartz/Granite countertops, backsplash, pot-lights, sep family room with gas fireplace & W/O to backyard,, stained Oak Staircase, large primary bedroom with 4 pc ensuite & W/I closet, 2nd floor laundry, landscaped fenced backyard with interlocking basement (2022) pot lights inside & outside (2022), paint (2022), granite kitchen + countertop + backsplash (2022), garage door (2021), furnace(2024), humidifier (2024), tankless HWT owned (2024), heat pump (2024), main floor SS appliance (2022), fence painted (2022), roof shingles July 2024, no sidewalk in front. Access door from house to garage. **** EXTRAS **** (1) SS french door fridge, SS smooth top stove, SS B/I dishwasher, front load washer & dryer, pot lights, gas fireplace Gdo, all ELFS. (1) SS fridge, SS hood & (1) SS smooth top stove in the basement. (id:58043)
Property Details
| MLS® Number | W9262926 |
| Property Type | Single Family |
| Neigbourhood | Churchill Meadows |
| Community Name | Churchill Meadows |
| AmenitiesNearBy | Park, Place Of Worship, Public Transit, Schools |
| CommunityFeatures | Community Centre |
| ParkingSpaceTotal | 4 |
Building
| BathroomTotal | 4 |
| BedroomsAboveGround | 4 |
| BedroomsBelowGround | 1 |
| BedroomsTotal | 5 |
| Appliances | Dishwasher, Dryer, Refrigerator, Stove, Washer |
| BasementDevelopment | Finished |
| BasementType | Full (finished) |
| ConstructionStyleAttachment | Semi-detached |
| CoolingType | Central Air Conditioning |
| ExteriorFinish | Brick, Shingles |
| FireplacePresent | Yes |
| FlooringType | Hardwood, Laminate, Ceramic |
| FoundationType | Unknown |
| HalfBathTotal | 1 |
| HeatingFuel | Natural Gas |
| HeatingType | Forced Air |
| StoriesTotal | 2 |
| Type | House |
| UtilityWater | Municipal Water |
Parking
| Garage |
Land
| Acreage | No |
| FenceType | Fenced Yard |
| LandAmenities | Park, Place Of Worship, Public Transit, Schools |
| Sewer | Sanitary Sewer |
| SizeDepth | 110 Ft |
| SizeFrontage | 23 Ft ,11 In |
| SizeIrregular | 23.95 X 110 Ft |
| SizeTotalText | 23.95 X 110 Ft |
Rooms
| Level | Type | Length | Width | Dimensions |
|---|---|---|---|---|
| Second Level | Primary Bedroom | 3.65 m | 5.67 m | 3.65 m x 5.67 m |
| Second Level | Bedroom 2 | 3.84 m | 2.86 m | 3.84 m x 2.86 m |
| Second Level | Bedroom 3 | 3.96 m | 2.47 m | 3.96 m x 2.47 m |
| Second Level | Bedroom 4 | 3.96 m | 2.47 m | 3.96 m x 2.47 m |
| Basement | Kitchen | 4.88 m | 4.26 m | 4.88 m x 4.26 m |
| Basement | Living Room | 4.87 m | 3.08 m | 4.87 m x 3.08 m |
| Basement | Bedroom | 2.74 m | 4.11 m | 2.74 m x 4.11 m |
| Main Level | Living Room | 2.99 m | 3.65 m | 2.99 m x 3.65 m |
| Main Level | Dining Room | 3.05 m | 3.65 m | 3.05 m x 3.65 m |
| Main Level | Family Room | 3.35 m | 5.67 m | 3.35 m x 5.67 m |
| Main Level | Kitchen | 3.53 m | 2.74 m | 3.53 m x 2.74 m |
| Main Level | Eating Area | 3.53 m | 2.92 m | 3.53 m x 2.92 m |
Interested?
Contact us for more information
Hafiz Ahmed
Broker
55 City Centre Drive #503
Mississauga, Ontario L5B 1M3





