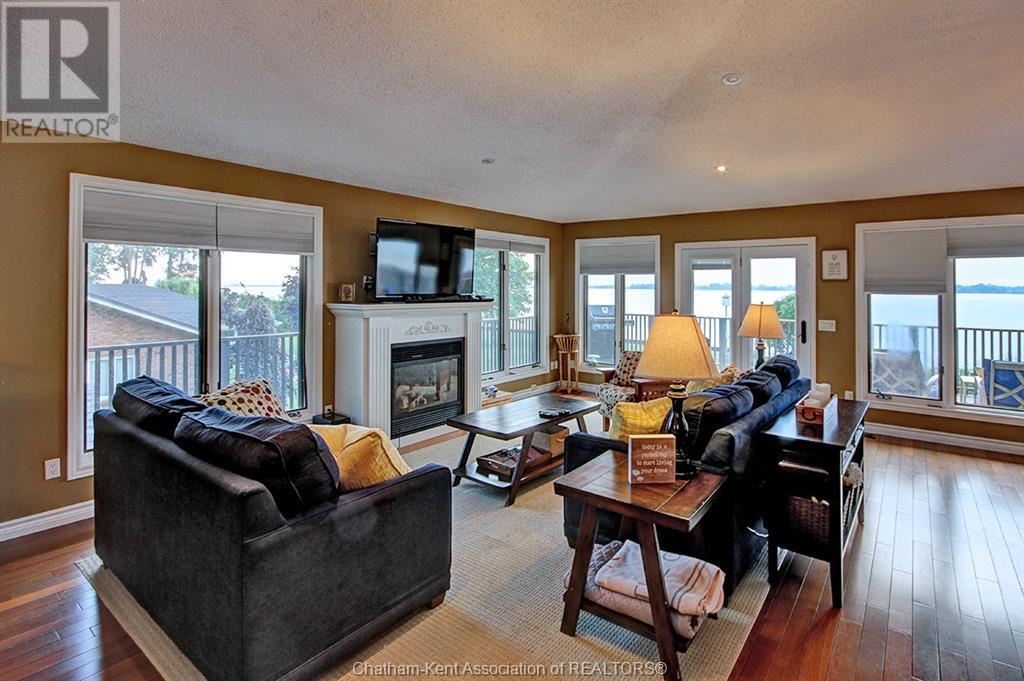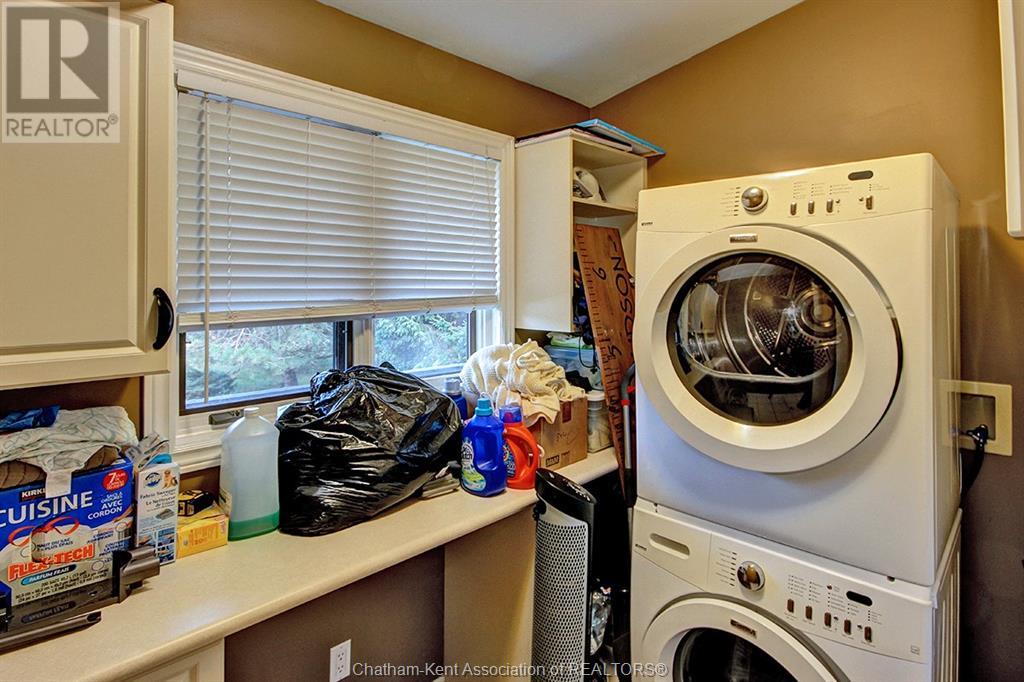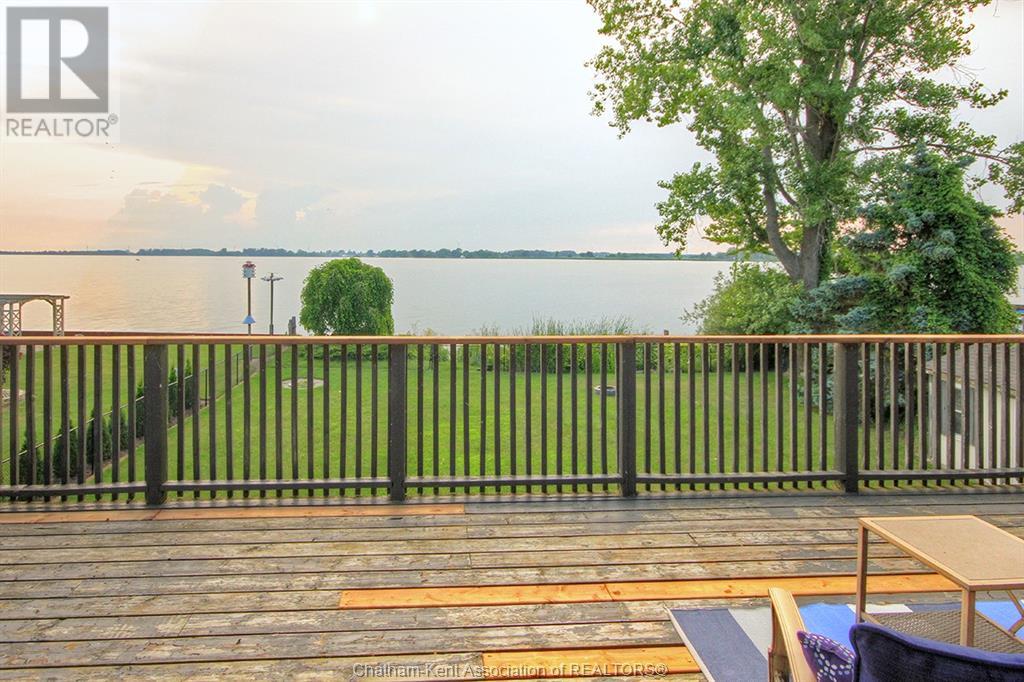11507 Wildwood Line Rondeau, Ontario N0P 1X0
$1,299,900
Breathtaking views of Rondeau Bay from this stunning, 4 season 2 storey Bayfront home.Offering access to a wrap around deck through patio doors from the second floor great room, African hardwood flooring & gas fireplace.Gorgeous oak kitchen with stone sink and quartz island countertop in an open concept space to enjoy the water views while you cook! Primary bedroom with access to the 4 PC bath and the balcony, a second bedroom and laundry room. The main floor provides access to 2 separate garages and further living areas including a 3rd bedroom with gas fireplace and patio door walkout, a family room (or 2nd bedroom with kitchenette) also equipped with a patio door walkout.You'll find a 3PC bath on this level ideal for guests or inlaws!The exterior of this home features meticulously landscaped gardens, fenced in flagstone courtyard and a private fenced in backyard with water access to Rondeau Bay. Concrete drive provides for extra parking at the front of the property. (id:58043)
Property Details
| MLS® Number | 24017371 |
| Property Type | Single Family |
| Features | Concrete Driveway, Finished Driveway |
| WaterFrontType | Waterfront |
Building
| BathroomTotal | 2 |
| BedroomsAboveGround | 3 |
| BedroomsBelowGround | 1 |
| BedroomsTotal | 4 |
| Appliances | Dishwasher, Dryer, Refrigerator, Stove, Washer |
| ConstructedDate | 1993 |
| CoolingType | Central Air Conditioning |
| ExteriorFinish | Aluminum/vinyl |
| FireplaceFuel | Gas,gas |
| FireplacePresent | Yes |
| FireplaceType | Direct Vent,direct Vent |
| FlooringType | Ceramic/porcelain, Hardwood, Laminate |
| FoundationType | Concrete |
| HeatingFuel | Natural Gas |
| HeatingType | Forced Air |
| StoriesTotal | 2 |
| Type | House |
Parking
| Attached Garage | |
| Garage | |
| Inside Entry |
Land
| Acreage | No |
| LandscapeFeatures | Landscaped |
| Sewer | Septic System |
| SizeIrregular | 73.18x268.03 |
| SizeTotalText | 73.18x268.03|under 1/2 Acre |
| ZoningDescription | Res/c4.1 |
Rooms
| Level | Type | Length | Width | Dimensions |
|---|---|---|---|---|
| Second Level | Laundry Room | 8 ft | 8 ft x Measurements not available | |
| Second Level | Bedroom | 12 ft | 12 ft x Measurements not available | |
| Second Level | Primary Bedroom | 12 ft | 14 ft | 12 ft x 14 ft |
| Second Level | Living Room/dining Room | 38 ft | 26 ft | 38 ft x 26 ft |
| Second Level | Kitchen | 13 ft ,8 in | 13 ft ,8 in x Measurements not available | |
| Second Level | 4pc Ensuite Bath | 12 ft | 12 ft x Measurements not available | |
| Main Level | Utility Room | 6 ft | 6 ft | 6 ft x 6 ft |
| Main Level | Bedroom | 12 ft | 14 ft | 12 ft x 14 ft |
| Main Level | 3pc Bathroom | 8 ft ,2 in | 8 ft ,2 in x Measurements not available | |
| Main Level | Bedroom | 14 ft | 14 ft x Measurements not available | |
| Main Level | Foyer | 10 ft ,7 in | 10 ft ,7 in x Measurements not available |
https://www.realtor.ca/real-estate/27227263/11507-wildwood-line-rondeau
Interested?
Contact us for more information
Rhonda Greer
Sales Person
931b Oxford St East
London, Ontario N5Y 3K1




















































