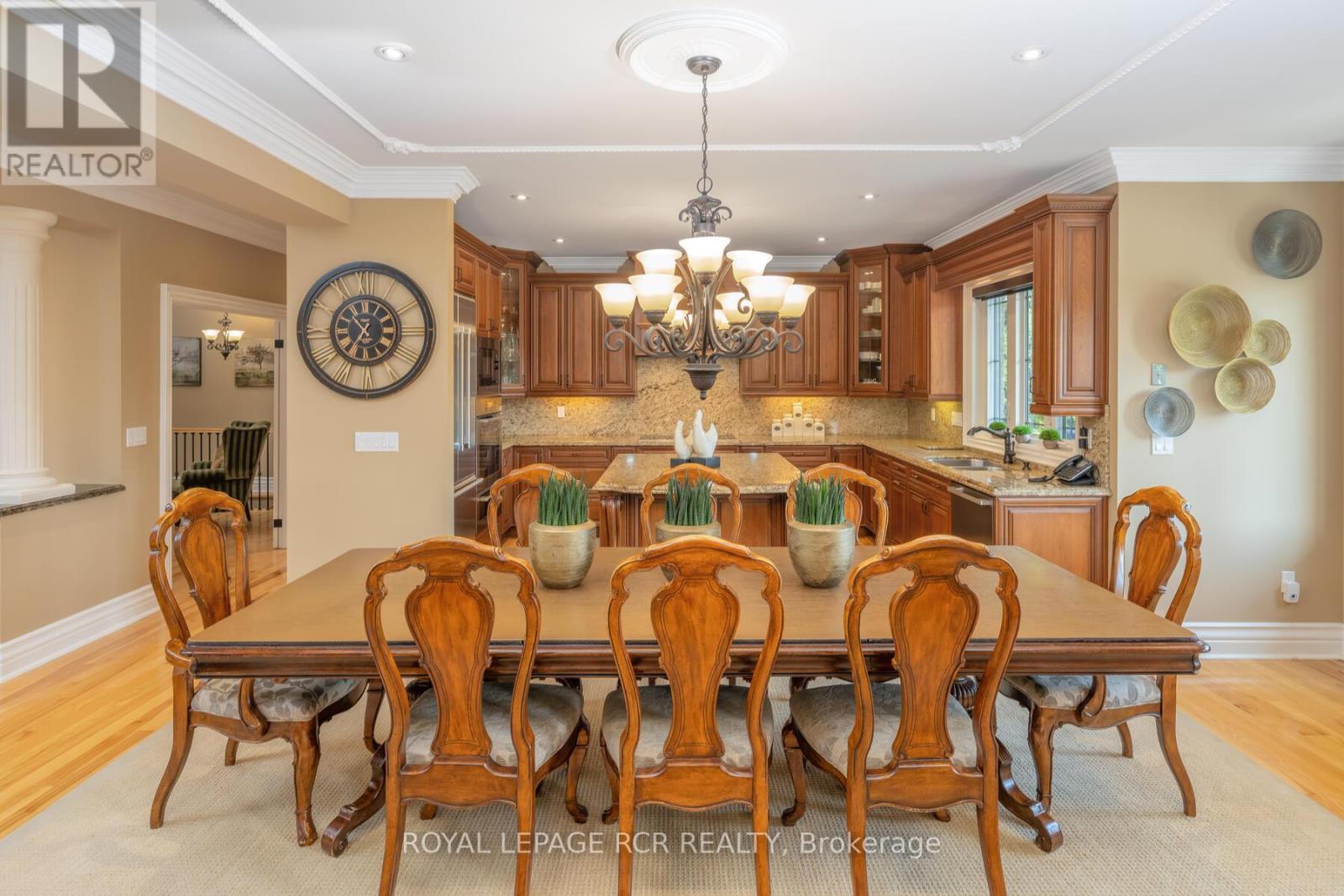4987 Fourth Line Erin, Ontario L7J 2L8
$5,600,000
Welcome to this stunning multi-generational country property situated on 44 acres in Erin. Enter the main house through automated electronic front entry gates. Features of the main house include nearly 5000 sq. ft. of luxury living. Maple kitchen with granite countertop and backsplash overlooking a large eat-in area with walk-out to large deck overlooking the pool and backyard. Thermador and Miele s/s appliances. Separate and formal open-concept dining room. Open-concept living room with cathedral ceiling and wood burning fireplace. Main floor office. Primary bedroom with walk-in closet and 4 pc ensuite and walk-out to deck overlooking the 18 x 36 heated salt water pool with electric pool cover. Main floor laundry and a second laundry in the basement. Huge 9 car attached garage with access to the house and backyard. Fully finished walk-out basement set up as an in-law suite with full kitchen with granite countertop and centre island, large and bright bedroom with 3 pc semi-ensuite bath, , living , dining and games room and tons of storage. Gorgeous backyard with extensive wrought iron and chain link fencing. Multiple dining areas. 10 x 10 pool cabana. Approximately 4000 sq. ft. of stone decking with extensive landscaping and stunning gardens. 12 zone, 60 head sprinkler system for front and rear gardens. 30 x 60 Gara Farm Structures barn with 6 System Fencing stalls, separate tack room and large hay storage area. 5 large oak-board paddocks with room for more and a separate driveway to the barn. Lots of room to add an indoor arena if desired. Updates include new geo-thermal furnace in 2022, new pool pump 2024, new pool heater and chimney 2023, Miele dishwasher 2024, Miele induction stove-top and wine fridge 2023. Generator for the full main house. This is a stunning package! **** EXTRAS **** The secondary dwelling features 3 +2 bedrooms. 2.5 baths, partially finished basement. Main floor laundry. Large eat-in kitchen. Separate septic system and drilled well. Propane furnace and central air conditioning. Built in 2018. (id:58043)
Property Details
| MLS® Number | X9229608 |
| Property Type | Single Family |
| Community Name | Rural Erin |
| Features | Wheelchair Access, In-law Suite |
| ParkingSpaceTotal | 18 |
| PoolType | Inground Pool |
| Structure | Barn |
Building
| BathroomTotal | 7 |
| BedroomsAboveGround | 6 |
| BedroomsBelowGround | 3 |
| BedroomsTotal | 9 |
| Appliances | Window Coverings |
| ArchitecturalStyle | Bungalow |
| BasementDevelopment | Finished |
| BasementFeatures | Walk Out |
| BasementType | N/a (finished) |
| ConstructionStyleAttachment | Detached |
| CoolingType | Central Air Conditioning |
| ExteriorFinish | Brick, Stone |
| FireplacePresent | Yes |
| FireplaceTotal | 2 |
| FlooringType | Hardwood |
| FoundationType | Concrete |
| HalfBathTotal | 1 |
| HeatingType | Forced Air |
| StoriesTotal | 1 |
| Type | House |
| UtilityPower | Generator |
Parking
| Attached Garage |
Land
| Acreage | Yes |
| LandscapeFeatures | Lawn Sprinkler |
| Sewer | Septic System |
| SizeDepth | 638.75 M |
| SizeFrontage | 179.96 M |
| SizeIrregular | 179.96 X 638.75 M ; 44.18 Acres |
| SizeTotalText | 179.96 X 638.75 M ; 44.18 Acres|25 - 50 Acres |
Rooms
| Level | Type | Length | Width | Dimensions |
|---|---|---|---|---|
| Lower Level | Bedroom 4 | 5.7 m | 4 m | 5.7 m x 4 m |
| Lower Level | Kitchen | 5.29 m | 4.85 m | 5.29 m x 4.85 m |
| Lower Level | Dining Room | 3.99 m | 3.64 m | 3.99 m x 3.64 m |
| Lower Level | Games Room | 7.61 m | 5.65 m | 7.61 m x 5.65 m |
| Main Level | Kitchen | 6.13 m | 5.904 m | 6.13 m x 5.904 m |
| Main Level | Dining Room | 4.61 m | 3.83 m | 4.61 m x 3.83 m |
| Main Level | Living Room | 4.75 m | 4.55 m | 4.75 m x 4.55 m |
| Main Level | Office | 4.84 m | 3.51 m | 4.84 m x 3.51 m |
| Main Level | Primary Bedroom | 5.5 m | 4.55 m | 5.5 m x 4.55 m |
| Main Level | Bedroom 2 | 4.52 m | 4 m | 4.52 m x 4 m |
| Main Level | Bedroom 3 | 4.04 m | 3.91 m | 4.04 m x 3.91 m |
https://www.realtor.ca/real-estate/27226517/4987-fourth-line-erin-rural-erin
Interested?
Contact us for more information
Victoria Jane Phillips
Salesperson
14 - 75 First Street
Orangeville, Ontario L9W 2E7











































